Kitchen with Grey Cabinets Ideas and Designs
Refine by:
Budget
Sort by:Popular Today
81 - 100 of 280 photos
Item 1 of 3
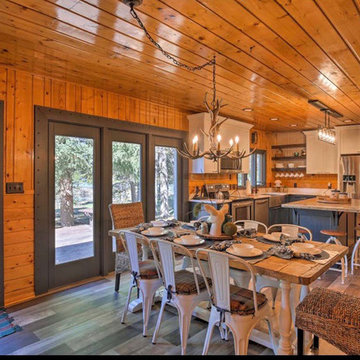
Dining just off the kitchen, and open to large windows allowing light in with a stunning lake view.
Inspiration for a medium sized rustic l-shaped open plan kitchen in Boise with a belfast sink, recessed-panel cabinets, grey cabinets, stainless steel worktops, stainless steel appliances, medium hardwood flooring, an island, brown floors and grey worktops.
Inspiration for a medium sized rustic l-shaped open plan kitchen in Boise with a belfast sink, recessed-panel cabinets, grey cabinets, stainless steel worktops, stainless steel appliances, medium hardwood flooring, an island, brown floors and grey worktops.
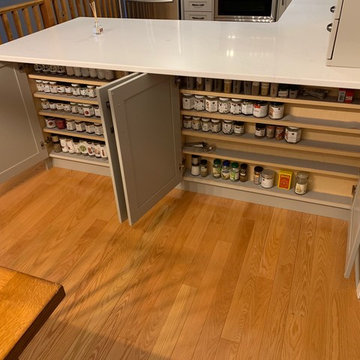
This bright kitchen has been updated with beautiful grey cabinetry, white bead board ceiling and new counter top. Even though it wasn't large in size, storage has been squeeze in every space possible. Check out the spice storage - it takes what could have been wasted space and been made to very extremely functional. The transitional cabinetry, with a shaker door style brings beauty and convenience.
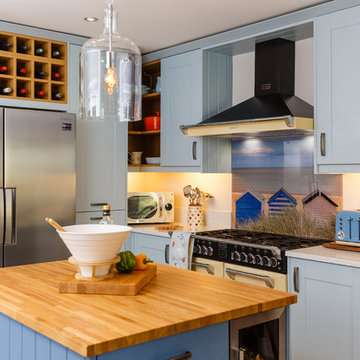
The Brief: To create a kitchen that was not only practical but also a room in which to make you smile. Memories of holidays past enter your mind when you are stood in this light and airy space. Different shades of blue along with greys and the odd pop of orange give this kitchen it's 'wow' factor.
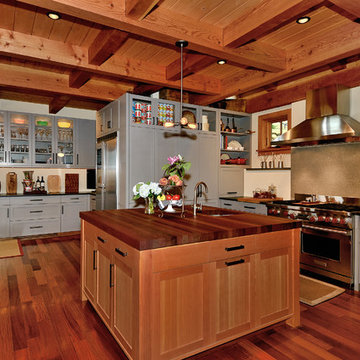
Jim Furhman
This is an example of a large classic kitchen in New York with stainless steel appliances, wood worktops, grey cabinets and light hardwood flooring.
This is an example of a large classic kitchen in New York with stainless steel appliances, wood worktops, grey cabinets and light hardwood flooring.
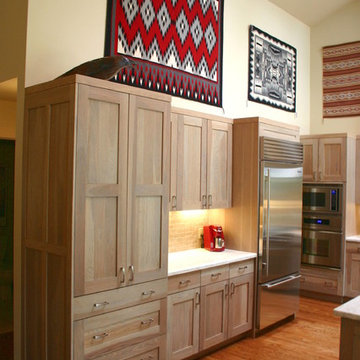
With a blend of hickory cabinets and colorful Southwestern décor, this spacious kitchen remodel has a warm, earthy atmosphere. The recessed-panel cabinet doors by Crystal Cabinet Works offer a clean, transitional look, while the white Corian countertop reflects light from both the under-cabinet fixtures and the high ceiling, making this great room seem even larger.
Cabinets: Crystal Cabinet Works, Gentry door style, Driftwood finish on hickory with a Van Dyke Brown highlight.
Countertop: Witch Hazel by Corian
Hardware: Berenson, 9231-1BPN
Design by: Paul Lintault, BKC Kitchen and Bath, in partnership with Newmyer Contracting
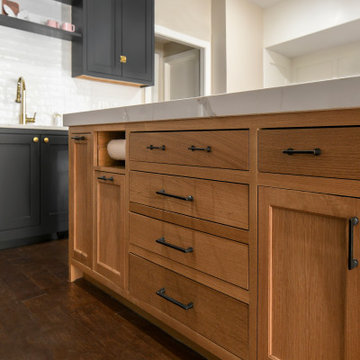
Chelsea door style with Graphite enamel and Natural Quarter Sawn White Oak.
Medium sized classic l-shaped enclosed kitchen in DC Metro with a submerged sink, shaker cabinets, grey cabinets, marble worktops, white splashback, metro tiled splashback, stainless steel appliances, medium hardwood flooring, an island, brown floors and white worktops.
Medium sized classic l-shaped enclosed kitchen in DC Metro with a submerged sink, shaker cabinets, grey cabinets, marble worktops, white splashback, metro tiled splashback, stainless steel appliances, medium hardwood flooring, an island, brown floors and white worktops.
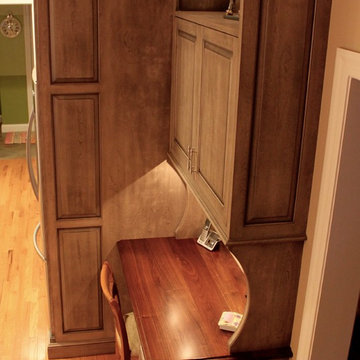
Large classic u-shaped open plan kitchen in Other with a belfast sink, recessed-panel cabinets, grey cabinets, marble worktops, white splashback, stone tiled splashback, stainless steel appliances, medium hardwood flooring and a breakfast bar.

Designing with a pop of color was the main goal for this space. This second kitchen is adjacent to the main kitchen so it was important that the design stayed cohesive but also felt like it's own space. The walls are tiled in a 4x4 white porcelain tile. An office area is integrated into the space to give the client the option of a smaller office space near the kitchen. Colorful floral wallpaper covers the ceiling and creates a playful scene. An orange office chair pairs perfectly with the wallpapered ceiling. Dark colored cabinetry sits against white tile and white quartz countertops.
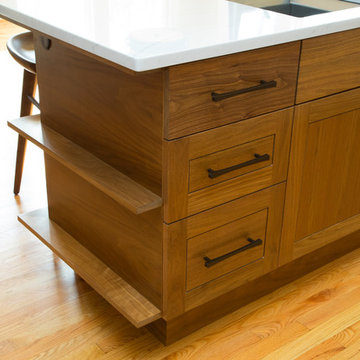
Marilyn Peryer Style House
Design ideas for a large contemporary l-shaped kitchen/diner in Raleigh with grey cabinets, engineered stone countertops, marble splashback, stainless steel appliances, medium hardwood flooring, an island, a single-bowl sink, shaker cabinets, grey splashback, orange floors and white worktops.
Design ideas for a large contemporary l-shaped kitchen/diner in Raleigh with grey cabinets, engineered stone countertops, marble splashback, stainless steel appliances, medium hardwood flooring, an island, a single-bowl sink, shaker cabinets, grey splashback, orange floors and white worktops.
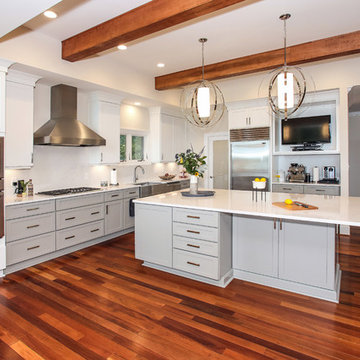
Lake View Kitchen Remodeling Open Floor Plan Living
Inspiration for a large traditional l-shaped open plan kitchen in Atlanta with a submerged sink, shaker cabinets, grey cabinets, engineered stone countertops, white splashback, stone slab splashback, stainless steel appliances, medium hardwood flooring, an island, brown floors and white worktops.
Inspiration for a large traditional l-shaped open plan kitchen in Atlanta with a submerged sink, shaker cabinets, grey cabinets, engineered stone countertops, white splashback, stone slab splashback, stainless steel appliances, medium hardwood flooring, an island, brown floors and white worktops.
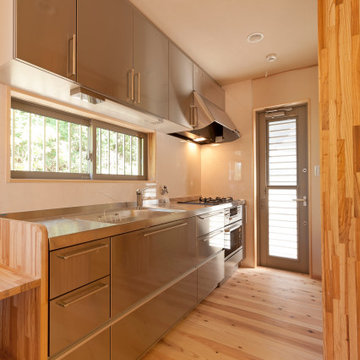
Inspiration for a medium sized world-inspired single-wall kitchen in Other with an integrated sink, flat-panel cabinets, grey cabinets, stainless steel worktops, window splashback, stainless steel appliances, light hardwood flooring, no island, beige floors and grey worktops.
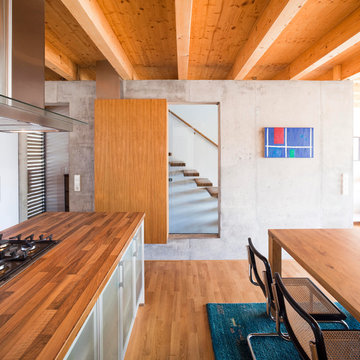
Photo of a contemporary kitchen/diner in Berlin with wood worktops, medium hardwood flooring, an island, flat-panel cabinets and grey cabinets.
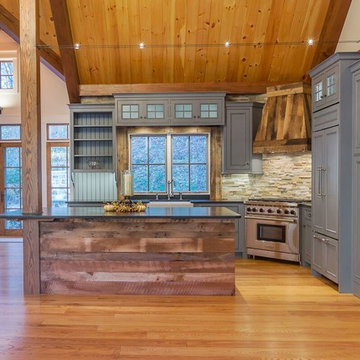
Custom Kitchen by Hazley Builders. Jason Bleecher Photography
This is an example of a medium sized rustic l-shaped open plan kitchen in Burlington with a belfast sink, beaded cabinets, grey cabinets, soapstone worktops, stone tiled splashback, stainless steel appliances, light hardwood flooring and an island.
This is an example of a medium sized rustic l-shaped open plan kitchen in Burlington with a belfast sink, beaded cabinets, grey cabinets, soapstone worktops, stone tiled splashback, stainless steel appliances, light hardwood flooring and an island.
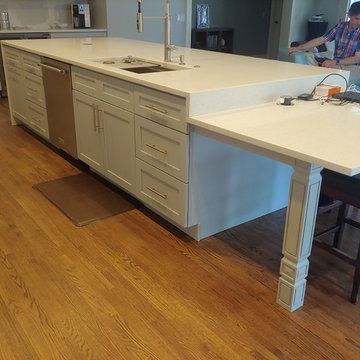
Amazing kitchen remodel featuring a waterfall counter top, double over cabinet, glass door cabinets, wine cooler, waste basket pullout, roll-out drawers, spice drawer cabinet, and an electrical outlet space cut into quartz.
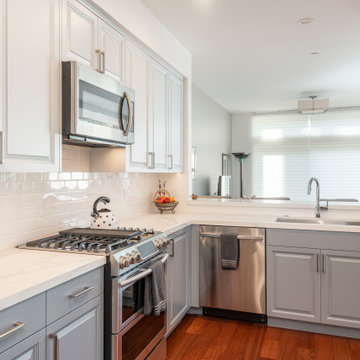
Medium sized traditional u-shaped kitchen in San Francisco with a submerged sink, raised-panel cabinets, engineered stone countertops, white splashback, metro tiled splashback, stainless steel appliances, dark hardwood flooring, a breakfast bar, red floors, white worktops and grey cabinets.
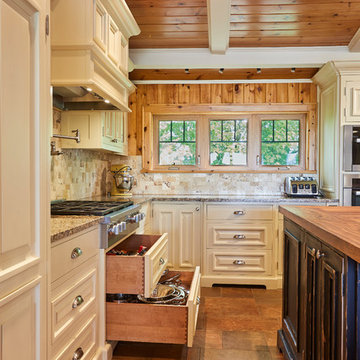
Robert Nelson Photography
Photo of a large rural u-shaped kitchen pantry in Other with a belfast sink, raised-panel cabinets, grey cabinets, wood worktops, beige splashback, travertine splashback, integrated appliances, porcelain flooring, an island and brown floors.
Photo of a large rural u-shaped kitchen pantry in Other with a belfast sink, raised-panel cabinets, grey cabinets, wood worktops, beige splashback, travertine splashback, integrated appliances, porcelain flooring, an island and brown floors.
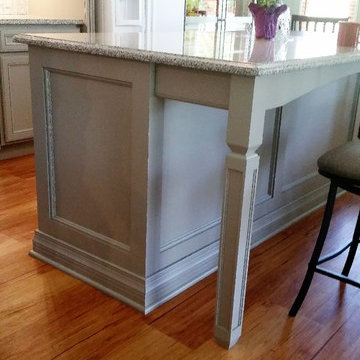
AFTER: 1980's Mobile Home in a beautiful lakefront seasonal community in central Florida.
This is an example of a small beach style l-shaped open plan kitchen in Tampa with a submerged sink, flat-panel cabinets, grey cabinets, granite worktops, grey splashback, mosaic tiled splashback, white appliances, lino flooring and brown floors.
This is an example of a small beach style l-shaped open plan kitchen in Tampa with a submerged sink, flat-panel cabinets, grey cabinets, granite worktops, grey splashback, mosaic tiled splashback, white appliances, lino flooring and brown floors.
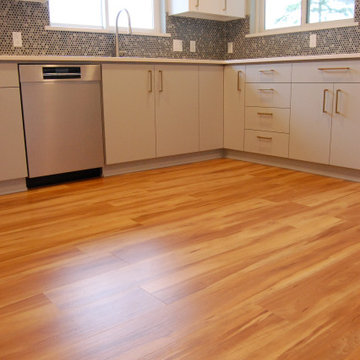
Design ideas for a large traditional u-shaped kitchen pantry in Portland with a submerged sink, flat-panel cabinets, grey cabinets, engineered stone countertops, blue splashback, metro tiled splashback, stainless steel appliances, light hardwood flooring, no island, brown floors and white worktops.
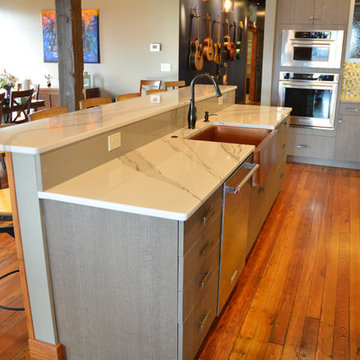
Originally a two-story piano bar, this space was carefully converted by its new owner into an amazing urban loft. The industrial style kitchen design sits at the center of the space, as part of an open plan kitchen/dining/living area. Our designer, Julie Johnson, worked with the owner to create a comfortable living area paired with edgy industrial features, such as the exposed brick, wood beams, and ducting. Personal touches give the room its unique personality, including an original bar refrigerator and guitar collection hanging in the hallway. The revitalized kitchen incorporated a 36" wide gas cooktop, along with a Native Trails copper farmhouse sink. Flat panel Bellmont Cabinetry kitchen cabinets naturally complement the exposed brick, and pair beautifully with the MSI glass mosaic backsplash, MSI perimeter countertop, and Cambria island countertop. Every detail enhances this kitchen design, including the seeded glass cabinet doors, and undercabinet and undercounter lighting.
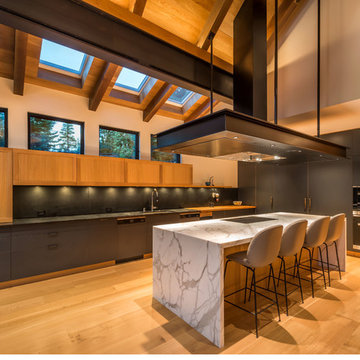
Vance Fox
Waterfall edges on the island make it look more like a work of art than a functional eating area, but a functional eating area it is. The custom hood provides lighting and is in black steel to match the beams.
Kitchen with Grey Cabinets Ideas and Designs
5