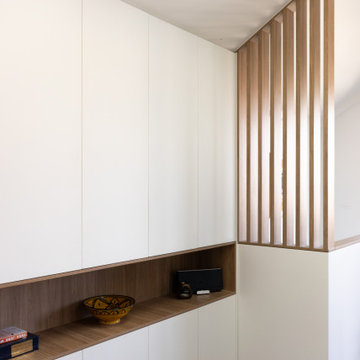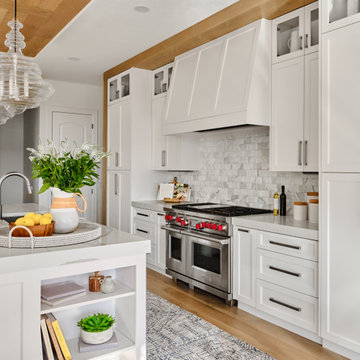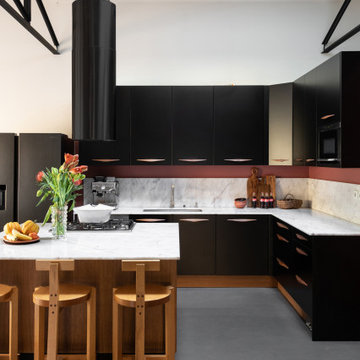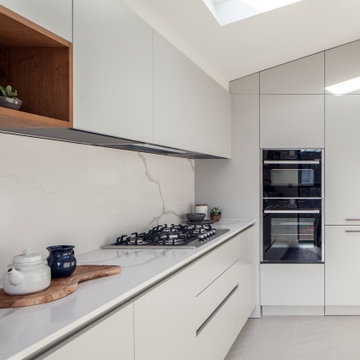Kitchen with Grey Floors and All Types of Ceiling Ideas and Designs
Refine by:
Budget
Sort by:Popular Today
181 - 200 of 8,375 photos
Item 1 of 3

Large island in Mange Tout Green with white reflective worktop. Stainless cup-handles, a sink and hob all within the original features of this beautiful home

Photo of a modern kitchen in Melbourne with flat-panel cabinets, white cabinets, wood worktops, porcelain flooring, grey floors and a vaulted ceiling.

After the second fallout of the Delta Variant amidst the COVID-19 Pandemic in mid 2021, our team working from home, and our client in quarantine, SDA Architects conceived Japandi Home.
The initial brief for the renovation of this pool house was for its interior to have an "immediate sense of serenity" that roused the feeling of being peaceful. Influenced by loneliness and angst during quarantine, SDA Architects explored themes of escapism and empathy which led to a “Japandi” style concept design – the nexus between “Scandinavian functionality” and “Japanese rustic minimalism” to invoke feelings of “art, nature and simplicity.” This merging of styles forms the perfect amalgamation of both function and form, centred on clean lines, bright spaces and light colours.
Grounded by its emotional weight, poetic lyricism, and relaxed atmosphere; Japandi Home aesthetics focus on simplicity, natural elements, and comfort; minimalism that is both aesthetically pleasing yet highly functional.
Japandi Home places special emphasis on sustainability through use of raw furnishings and a rejection of the one-time-use culture we have embraced for numerous decades. A plethora of natural materials, muted colours, clean lines and minimal, yet-well-curated furnishings have been employed to showcase beautiful craftsmanship – quality handmade pieces over quantitative throwaway items.
A neutral colour palette compliments the soft and hard furnishings within, allowing the timeless pieces to breath and speak for themselves. These calming, tranquil and peaceful colours have been chosen so when accent colours are incorporated, they are done so in a meaningful yet subtle way. Japandi home isn’t sparse – it’s intentional.
The integrated storage throughout – from the kitchen, to dining buffet, linen cupboard, window seat, entertainment unit, bed ensemble and walk-in wardrobe are key to reducing clutter and maintaining the zen-like sense of calm created by these clean lines and open spaces.
The Scandinavian concept of “hygge” refers to the idea that ones home is your cosy sanctuary. Similarly, this ideology has been fused with the Japanese notion of “wabi-sabi”; the idea that there is beauty in imperfection. Hence, the marriage of these design styles is both founded on minimalism and comfort; easy-going yet sophisticated. Conversely, whilst Japanese styles can be considered “sleek” and Scandinavian, “rustic”, the richness of the Japanese neutral colour palette aids in preventing the stark, crisp palette of Scandinavian styles from feeling cold and clinical.
Japandi Home’s introspective essence can ultimately be considered quite timely for the pandemic and was the quintessential lockdown project our team needed.

We are delighted to share this stunning kitchen with you. Often with simple design comes complicated processes. Careful consideration was paid when picking out the material for this project. From the outset we knew the oak had to be vintage and have lots of character and age. This is beautiful balanced with the new and natural rubber forbo doors. This kitchen is up there with our all time favourites. We love a challenge.
MATERIALS- Vintage oak drawers / Iron Forbo on valchromat doors / concrete quartz work tops / black valchromat cabinets.

We are delighted to share this stunning kitchen with you. Often with simple design comes complicated processes. Careful consideration was paid when picking out the material for this project. From the outset we knew the oak had to be vintage and have lots of character and age. This is beautiful balanced with the new and natural rubber forbo doors. This kitchen is up there with our all time favourites. We love a challenge.
MATERIALS- Vintage oak drawers / Iron Forbo on valchromat doors / concrete quartz work tops / black valchromat cabinets.

Open concept kitchen - mid-sized french country l-shaped ceramic tile, gray floor and shiplap ceiling open concept kitchen idea in Austin with shaker cabinets, white cabinets, marble countertops, white backsplash, an island, a farmhouse sink, stone tile backsplash, stainless steel appliances and white countertops.

Our clients desired an organic and airy look for their kitchen and living room areas. Our team began by painting the entire home a creamy white and installing all new white oak floors throughout. The former dark wood kitchen cabinets were removed to make room for the new light wood and white kitchen. The clients originally requested an "all white" kitchen, but the designer suggested bringing in light wood accents to give the kitchen some additional contrast. The wood ceiling cloud helps to anchor the space and echoes the new wood ceiling beams in the adjacent living area. To further incorporate the wood into the design, the designer framed each cabinetry wall with white oak "frames" that coordinate with the wood flooring. Woven barstools, textural throw pillows and olive trees complete the organic look. The original large fireplace stones were replaced with a linear ripple effect stone tile to add modern texture. Cozy accents and a few additional furniture pieces were added to the clients existing sectional sofa and chairs to round out the casually sophisticated space.

Design ideas for a large modern l-shaped kitchen pantry in Houston with a submerged sink, shaker cabinets, white cabinets, soapstone worktops, grey splashback, metro tiled splashback, black appliances, concrete flooring, an island, grey floors, black worktops and a vaulted ceiling.

Davonport Holkham shaker-style cabinetry with exposed butt hinges was chosen for a classic look and its smaller proportions in this Victorian country kitchen. Hand painted in a beautiful light stone (Slate 11 – from Paint & Paper Library) and heritage green (Farrow & Ball’s studio green), the colour scheme provides the perfect canvas for the antique-effect brushed brass accessories. A traditional style white porcelain butler sink with brass taps is positioned in front of the large sash window, providing a stylish focal point when you enter the room. Then at the heart of the kitchen is a freestanding-style island (topped with the same white quartz worktop as the rest of the room). Designed with plenty of storage in the way of cupboards and drawers (as well as breakfast bar seating for 2), it acts as a prep table that is positioned in easy reach of the professional quality Miele induction hob and ovens. These elements help nod to the heritage of the classic country kitchen that would have originally been found in the property.
Out of the main cooking zone, but in close proximity to seating on the island, a breakfast cupboard/drinks cabinet houses all of Mr Edward’s coffee gadgets at worktop level. Above, several shelves finished with opulent mirrored glass and back-lit lights showcase the couples’ selection of fine cut glassware. This creates a real wow feature in the evening and can be seen from the couples’ large round walnut dining table which is positioned with views of the English-country garden. The overall style of the kitchen is classic, with a very welcoming and homely feel. It incorporates pieces of charming antique furniture with the clean lines of the hand painted Davonport cabinets marrying the old and the new.

Une vraie cuisine pour ce petit 33m2 ! Avoir un vrai espace pour cuisiner aujourd'hui c'est important ! Ce T2 a été pensé pour ne pas perdre d'espace et avoir tout d'un grand. La cuisine avec ses éléments encastrés permet de profiter pleinement de la surface de plan de travail. Le petit retour de bar permet de prendre sous petit-déjeuner simplement. La cloison en claustra sépare visuellement la cuisine du salon sans couper la luminosité.

Photo of a medium sized contemporary single-wall kitchen/diner in London with an integrated sink, flat-panel cabinets, light wood cabinets, terrazzo worktops, pink splashback, ceramic splashback, black appliances, lino flooring, an island, grey floors, white worktops, exposed beams and a feature wall.

This light bright kitchen suits the home perfectly with a stone waterfall island at it's heart. The stone is continued on the backsplash and cover for the rangehood giving a lovely clean wrap around effect. The traditional style shaker cabinetry ties it all into the age of the home beautifully. With the skylights allowing bursts of ligt to come down. The pendant lights are also a thing of beauty adding a softness that ties in so perfectly with the other dressings and the larger version in the dining area.

Die Kunst bei der Gestaltung dieser Küche war die Trapezform bei der Gestaltung der neuen Küche mit großem Sitzplatz Sinnvoll zu nutzen. Alle Unterschränke wurden in weißem Mattlack ausgeführt und die lange Zeile beginnt links mit einer Tiefe von 70cm und endet rechts mit 40cm. Die Kochinsel hat ebenfalls eine Trapezform. Oberschränke und Hochschränke wurden in Altholz ausgeführt.

This is an example of a small classic grey and white l-shaped kitchen/diner in Novosibirsk with a built-in sink, beaded cabinets, brown cabinets, engineered stone countertops, grey splashback, engineered quartz splashback, stainless steel appliances, laminate floors, no island, grey floors, grey worktops and a drop ceiling.

Réalisation d'une cuisine Cesar avec façades laquées blanc brillant, plans de travail en Granit Noir du Zimbabwe effet cuir et table en chêne massif vernis mat.
Le tout totalement sans poignées, avec gorges en aluminium.
L'encadrement des meubles hauts est réalisé avec des panneaux en chêne de la même finition que la table mange debout galbée en bois massif.
La table de cuisson est une BORA Pure.
La crédence miroir bronze apporte une touche d'originalité et de profondeur à la pièce.
Enfin, le meuble bas une porte, situé au dos de la péninsule, est réalisé sur-mesure avec une façade allant jusqu'au sol pour qu'il s'intègre et se dissimule parfaitement côté salle à manger.

Having a view like that in a kitchen like this ?
.....yes please
This is an example of a medium sized classic l-shaped kitchen/diner in Perth with a double-bowl sink, shaker cabinets, white cabinets, engineered stone countertops, white splashback, metro tiled splashback, black appliances, concrete flooring, an island, grey floors, white worktops and a vaulted ceiling.
This is an example of a medium sized classic l-shaped kitchen/diner in Perth with a double-bowl sink, shaker cabinets, white cabinets, engineered stone countertops, white splashback, metro tiled splashback, black appliances, concrete flooring, an island, grey floors, white worktops and a vaulted ceiling.

Rénovation, agencement et décoration d’une ancienne usine transformée en un loft de 250 m2 réparti sur 3 niveaux.
Les points forts :
Association de design industriel avec du mobilier vintage
La boîte buanderie
Les courbes et lignes géométriques valorisant les espaces
Crédit photo © Bertrand Fompeyrine

Rénovation, agencement et décoration d’une ancienne usine transformée en un loft de 250 m2 réparti sur 3 niveaux.
Les points forts :
Association de design industriel avec du mobilier vintage
La boîte buanderie
Les courbes et lignes géométriques valorisant les espaces
Crédit photo © Bertrand Fompeyrine

Design ideas for a medium sized modern l-shaped kitchen in London with a submerged sink, flat-panel cabinets, quartz worktops, white splashback, engineered quartz splashback, no island, white worktops, black appliances, white cabinets, grey floors and a vaulted ceiling.
Kitchen with Grey Floors and All Types of Ceiling Ideas and Designs
10
