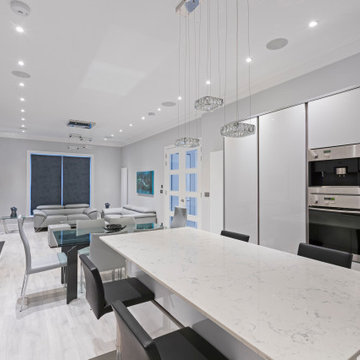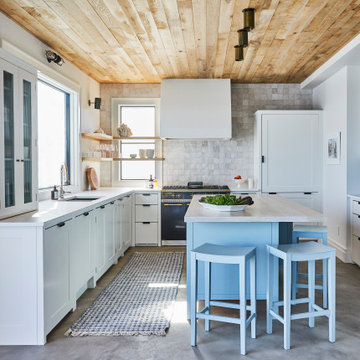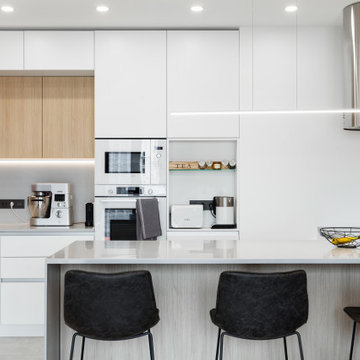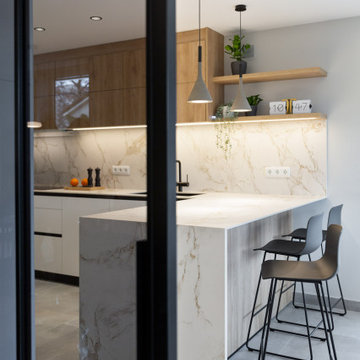Kitchen with Grey Floors and All Types of Ceiling Ideas and Designs
Refine by:
Budget
Sort by:Popular Today
121 - 140 of 8,298 photos
Item 1 of 3

Hemlock, alder, stucco, and quartz comprise a warm interior materials palette.
Photography: Andrew Pogue Photography
Medium sized modern l-shaped open plan kitchen in Seattle with a submerged sink, light wood cabinets, engineered stone countertops, grey splashback, engineered quartz splashback, integrated appliances, porcelain flooring, an island, grey floors, white worktops and a wood ceiling.
Medium sized modern l-shaped open plan kitchen in Seattle with a submerged sink, light wood cabinets, engineered stone countertops, grey splashback, engineered quartz splashback, integrated appliances, porcelain flooring, an island, grey floors, white worktops and a wood ceiling.

Kitchen with smoked Oak Cabinetry and backlit Stone Elements, vertical Channel Profiles
Large contemporary u-shaped open plan kitchen in Atlanta with a submerged sink, flat-panel cabinets, brown cabinets, engineered stone countertops, white splashback, engineered quartz splashback, stainless steel appliances, marble flooring, a breakfast bar, grey floors, white worktops and a coffered ceiling.
Large contemporary u-shaped open plan kitchen in Atlanta with a submerged sink, flat-panel cabinets, brown cabinets, engineered stone countertops, white splashback, engineered quartz splashback, stainless steel appliances, marble flooring, a breakfast bar, grey floors, white worktops and a coffered ceiling.

Retro kitchen in Philadelphia with a submerged sink, flat-panel cabinets, brown cabinets, engineered stone countertops, multi-coloured splashback, ceramic splashback, coloured appliances, slate flooring, an island, grey floors, white worktops and exposed beams.

Interior Design :
ZWADA home Interiors & Design
Architectural Design :
Bronson Design
Builder:
Kellton Contracting Ltd.
Photography:
Paul Grdina

Design ideas for a large modern u-shaped open plan kitchen in Los Angeles with a double-bowl sink, raised-panel cabinets, grey cabinets, quartz worktops, multi-coloured splashback, marble splashback, vinyl flooring, an island, grey floors, white worktops and a drop ceiling.

Open Plan Kitchen
Photo of a medium sized modern u-shaped kitchen/diner in London with flat-panel cabinets, white cabinets, engineered stone countertops, grey splashback, engineered quartz splashback, integrated appliances, light hardwood flooring, an island, grey floors, grey worktops and a drop ceiling.
Photo of a medium sized modern u-shaped kitchen/diner in London with flat-panel cabinets, white cabinets, engineered stone countertops, grey splashback, engineered quartz splashback, integrated appliances, light hardwood flooring, an island, grey floors, grey worktops and a drop ceiling.

Apron front sink, leathered granite, stone window sill, open shelves, cherry cabinets, radiant floor heat.
Inspiration for a medium sized rustic galley enclosed kitchen in Burlington with a belfast sink, recessed-panel cabinets, medium wood cabinets, granite worktops, black splashback, granite splashback, stainless steel appliances, slate flooring, no island, grey floors, black worktops and a vaulted ceiling.
Inspiration for a medium sized rustic galley enclosed kitchen in Burlington with a belfast sink, recessed-panel cabinets, medium wood cabinets, granite worktops, black splashback, granite splashback, stainless steel appliances, slate flooring, no island, grey floors, black worktops and a vaulted ceiling.

This is an example of a large traditional l-shaped open plan kitchen in Paris with a submerged sink, flat-panel cabinets, light wood cabinets, laminate countertops, multi-coloured splashback, cement tile splashback, integrated appliances, ceramic flooring, an island, grey floors, grey worktops and exposed beams.

Inspiration for a medium sized scandi l-shaped open plan kitchen in Berlin with a built-in sink, green cabinets, wood worktops, wood splashback, black appliances, cement flooring, grey floors, a wood ceiling, flat-panel cabinets and no island.

Besides the subtle details in the panels, cabinetry, mullion doors, and island ceiling, this modern white kitchen is more interesting through the combination of materials and colors. Like the addition of a dark mahogany stained island, shelves and drawer fronts, the stainless steel appliances and a copper hood. Plenty of details to keep you interested and engaged.
For more kitchens visit our website wlkitchenandhome.com
.
.
.
.
.
#kitchenmanufacture #kitchenideas #luxurydesign #luxurykitchens #bespokekitchens #bespokekitchendesign #beautifulkitchens #spaciouskitchens #whitedesign #whitekitchen #designhomes #cozyhome #newjerseyhomes #mansionkitchens #njmansion #njhomes #homeremodel #luxuryhomes #luxuryinteriors #contemporarykitchen #njkitchens #kitchensnewyork #nyckitchen #njcabinets #millworkInstallation #kitchenisland #njkitchenrenovation #kitchenhoods #rangehood

Photo of a medium sized retro l-shaped open plan kitchen in San Francisco with a submerged sink, flat-panel cabinets, medium wood cabinets, wood worktops, white splashback, metro tiled splashback, black appliances, concrete flooring, an island, grey floors, brown worktops and a wood ceiling.

Design ideas for a medium sized farmhouse galley enclosed kitchen in New York with shaker cabinets, medium wood cabinets, engineered stone countertops, multi-coloured splashback, ceramic splashback, stainless steel appliances, no island, grey floors, white worktops and a vaulted ceiling.

design by Jessica Gething Design
built by R2Q Construction
photos by Genevieve Garruppo
kitchen by Plain English
Inspiration for a coastal u-shaped kitchen in New York with shaker cabinets, white splashback, terracotta splashback, concrete flooring, an island, grey floors, white worktops and a wood ceiling.
Inspiration for a coastal u-shaped kitchen in New York with shaker cabinets, white splashback, terracotta splashback, concrete flooring, an island, grey floors, white worktops and a wood ceiling.

While open-concept kitchens seem to be all the rage, these days. This kitchen proves that you can have a U-shaped kitchen that is also modern, functional, and beautiful.
This kitchen doesn’t have a large footprint, but the combination of material choice and use of space help make it a great place to cook and entertain in. The cabinets are a white painted shaker, classic and clean, and while the maple elements on the island and window frames and the blue tile add some interest without overwhelming the space. The white built-out range hood and maple open shelving also help to make the upper level of cabinets seem light and easy on the eyes. The large maple-wrapped beam separating the kitchen from the living room perfectly ties the kitchen into the rest of the living space.
Some of the functional elements that help bring this space together are the cabinet accessories and the island with built-in storage. One of the issues with U-shaped kitchens is that the layout often creates two blind corner base cabinets which usually become black pits for kitchen items to get lost in. By installing a magic corner in one and a lazy susan in the other, we were able to maximize this kitchen’s functionality. Other features, like a built-in trash pullout and integrate LED lights throughout, help make this kitchen the perfect blend of form and function.

Кухня - Стильные кухни. Кухонная зона в двухкомнатной квартире.
Design ideas for a medium sized contemporary l-shaped open plan kitchen in Moscow with a submerged sink, flat-panel cabinets, white cabinets, composite countertops, grey splashback, white appliances, porcelain flooring, a breakfast bar, grey floors, grey worktops and a drop ceiling.
Design ideas for a medium sized contemporary l-shaped open plan kitchen in Moscow with a submerged sink, flat-panel cabinets, white cabinets, composite countertops, grey splashback, white appliances, porcelain flooring, a breakfast bar, grey floors, grey worktops and a drop ceiling.

The kitchen is the anchor of the house and epitomizes the relationship between house and owner with details such as kauri timber drawers and tiles from their former restaurant.

This is an example of a medium sized modern u-shaped kitchen/diner in Sydney with flat-panel cabinets, white cabinets, engineered stone countertops, grey splashback, engineered quartz splashback, black appliances, ceramic flooring, grey floors, grey worktops, a breakfast bar and a drop ceiling.

Granite countertops, wood floor, flat front cabinets (SW Iron Ore), marble and brass hexagonal tile backsplash. Galley butler's pantry includes a wet bar.

I love working with clients that have ideas that I have been waiting to bring to life. All of the owner requests were things I had been wanting to try in an Oasis model. The table and seating area in the circle window bump out that normally had a bar spanning the window; the round tub with the rounded tiled wall instead of a typical angled corner shower; an extended loft making a big semi circle window possible that follows the already curved roof. These were all ideas that I just loved and was happy to figure out. I love how different each unit can turn out to fit someones personality.
The Oasis model is known for its giant round window and shower bump-out as well as 3 roof sections (one of which is curved). The Oasis is built on an 8x24' trailer. We build these tiny homes on the Big Island of Hawaii and ship them throughout the Hawaiian Islands.

Large contemporary l-shaped kitchen in Barcelona with a submerged sink, flat-panel cabinets, engineered stone countertops, white splashback, engineered quartz splashback, black appliances, porcelain flooring, a breakfast bar, grey floors, white worktops and a drop ceiling.
Kitchen with Grey Floors and All Types of Ceiling Ideas and Designs
7