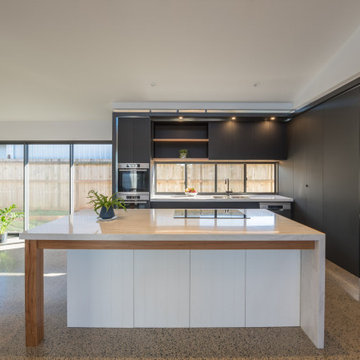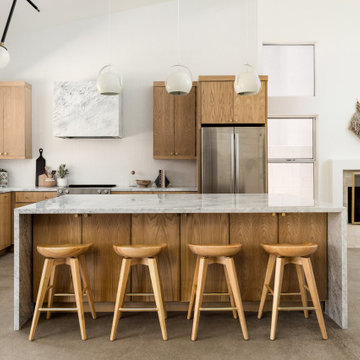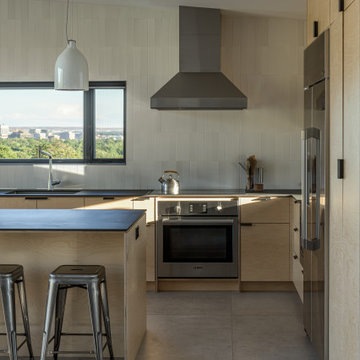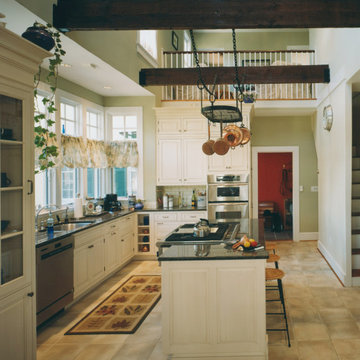Kitchen with Grey Floors and All Types of Ceiling Ideas and Designs
Refine by:
Budget
Sort by:Popular Today
61 - 80 of 8,298 photos
Item 1 of 3

Design ideas for a large rustic l-shaped open plan kitchen in Minneapolis with a single-bowl sink, flat-panel cabinets, medium wood cabinets, engineered stone countertops, grey splashback, porcelain splashback, stainless steel appliances, porcelain flooring, an island, grey floors, grey worktops and exposed beams.

The living, dining, and kitchen opt for views rather than walls. The living room is encircled by three, 16’ lift and slide doors, creating a room that feels comfortable sitting amongst the trees. Because of this the love and appreciation for the location are felt throughout the main floor. The emphasis on larger-than-life views is continued into the main sweet with a door for a quick escape to the wrap-around two-story deck.

Expansive modern u-shaped kitchen in Portland with flat-panel cabinets, light wood cabinets, wood worktops, grey splashback, stone slab splashback, integrated appliances, concrete flooring, an island, grey floors, brown worktops and a wood ceiling.

Kitchen Island with 40mm Engineered Stone worktop, timber framework and VJ panel detail.
Glossy white island bench contrasts boldly against the matt black full height cabinetry behind. Timber accent details, and under cabinet lighting highlight feature elements.

Kitchen Island with 40mm Engineered Stone worktop, timber framework and VJ panel detail.
Glossy white island bench contrasts boldly against the matt black full height cabinetry behind. Timber accent details, and under cabinet lighting highlight feature elements.

Scandinavian kitchen in Phoenix with flat-panel cabinets, medium wood cabinets, marble worktops, white splashback, mosaic tiled splashback, stainless steel appliances, an island, grey floors, grey worktops and a vaulted ceiling.

Medium sized modern l-shaped open plan kitchen in Boise with a submerged sink, flat-panel cabinets, light wood cabinets, white splashback, ceramic splashback, stainless steel appliances, concrete flooring, an island, grey floors, black worktops and a vaulted ceiling.

The kitchen is the hub of this family home.
A balanced mix of materials are chosen to compliment each other, exposed brickwork, timber clad ceiling, and the cast concrete central island grows out of the polished concrete floor.

Before, there was a U-shaped kitchen work area. The stove was in the center of the room. The wall opposite the sink was heavy with cabinetry. And a breakfast nook and dining room flanked both sides of the kitchen. There was builder grade tile on the floors, counters, and backsplash. The homeowners stressed to Clarissa that they were unhappy with the function of the kitchen. They needed more prep area as well as desired a more functional pantry space.

Modern Kitchen, Granite waterfall edge countertop and full backsplash. 7615 SW Sea Serpent cabinet color, Laminate gray LVP flooring. Black Stainless steel appliances. Blanco black composite undermount sink. White Dove Wall Color OC-17 Benjamin Moore Satin.

Large traditional u-shaped kitchen/diner in DC Metro with a submerged sink, shaker cabinets, white cabinets, granite worktops, white splashback, metro tiled splashback, stainless steel appliances, terracotta flooring, an island, grey floors, black worktops and exposed beams.

The large open space continues the themes set out in the Living and Dining areas with a similar palette of darker surfaces and finishes, chosen to create an effect that is highly evocative of past centuries, linking new and old with a poetic approach.
The dark grey concrete floor is a paired with traditional but luxurious Tadelakt Moroccan plaster, chose for its uneven and natural texture as well as beautiful earthy hues.
The supporting structure is exposed and painted in a deep red hue to suggest the different functional areas and create a unique interior which is then reflected on the exterior of the extension.

Polished concrete slab island. Island seats 12
Custom build architectural slat ceiling with custom fabricated light tubes
Inspiration for an expansive contemporary galley kitchen/diner in Other with a submerged sink, flat-panel cabinets, white cabinets, concrete worktops, white splashback, marble splashback, concrete flooring, an island, grey floors, black worktops and a wood ceiling.
Inspiration for an expansive contemporary galley kitchen/diner in Other with a submerged sink, flat-panel cabinets, white cabinets, concrete worktops, white splashback, marble splashback, concrete flooring, an island, grey floors, black worktops and a wood ceiling.

Pivot and slide opening window seat
This is an example of a medium sized contemporary single-wall kitchen/diner in London with an integrated sink, flat-panel cabinets, light wood cabinets, terrazzo worktops, pink splashback, ceramic splashback, black appliances, lino flooring, an island, grey floors, white worktops, exposed beams and a feature wall.
This is an example of a medium sized contemporary single-wall kitchen/diner in London with an integrated sink, flat-panel cabinets, light wood cabinets, terrazzo worktops, pink splashback, ceramic splashback, black appliances, lino flooring, an island, grey floors, white worktops, exposed beams and a feature wall.

Step into this vibrant and inviting kitchen that combines modern design with playful elements.
The centrepiece of this kitchen is the 20mm Marbled White Quartz worktops, which provide a clean and sophisticated surface for preparing meals. The light-coloured quartz complements the overall bright and airy ambience of the kitchen.
The cabinetry, with doors constructed from plywood, introduces a natural and warm element to the space. The distinctive round cutouts serve as handles, adding a touch of uniqueness to the design. The cabinets are painted in a delightful palette of Inchyra Blue and Ground Pink, infusing the kitchen with a sense of fun and personality.
A pink backsplash further enhances the playful colour scheme while providing a stylish and easy-to-clean surface. The kitchen's brightness is accentuated by the strategic use of rose gold elements. A rose gold tap and matching pendant lights introduce a touch of luxury and sophistication to the design.
The island situated at the centre enhances functionality as it provides additional worktop space and an area for casual dining and entertaining. The integrated sink in the island blends seamlessly for a streamlined look.
Do you find inspiration in this fun and unique kitchen design? Visit our project pages for more.

Photo of a modern single-wall kitchen/diner in Los Angeles with a submerged sink, flat-panel cabinets, black cabinets, composite countertops, black splashback, porcelain splashback, stainless steel appliances, porcelain flooring, an island, grey floors, black worktops and a vaulted ceiling.

Large scandinavian single-wall kitchen/diner in Surrey with a built-in sink, shaker cabinets, dark wood cabinets, quartz worktops, white splashback, ceramic splashback, ceramic flooring, an island, grey floors, black worktops, a vaulted ceiling and feature lighting.

This is an example of a large classic u-shaped enclosed kitchen in New York with a built-in sink, beaded cabinets, white cabinets, soapstone worktops, white splashback, ceramic splashback, stainless steel appliances, vinyl flooring, an island, grey floors, grey worktops and a drop ceiling.

Inspiration for a contemporary galley kitchen in Sunshine Coast with flat-panel cabinets, medium wood cabinets, grey splashback, an island, grey floors, white worktops, a vaulted ceiling and a submerged sink.

Материалы, использованные для создания комплекта мебели:
каркас, фасады: ЛДСП фирмы Egger
столешница: ИСКУССТВЕННЫЙ КАМЕНЬ
фурнитура: Blum
Реализованный проект выполнен с учетом требований заказчика, для этого была произведена перепланировка помещения, соединяющая кухню и гостиную. Открытое помещение дало воплотить в жизнь задуманный проект. Проект квартиры г. Москва, бульвар братьев Весниных (ЖК ЗИЛАРТ)
Помещение выполнено в современном стиле, кухня объедение с гостиной, в сине-серах оттенках и с яркими акцентами в виде бордовой мебели, что служит разделением зон помещения.
Kitchen with Grey Floors and All Types of Ceiling Ideas and Designs
4