Kitchen with Grey Floors and All Types of Ceiling Ideas and Designs
Refine by:
Budget
Sort by:Popular Today
161 - 180 of 8,298 photos
Item 1 of 3

This LeClaire Iowa couple loved their views of the Mississippi River so much that they couldn’t leave them to build elsewhere. Instead, they worked with Wood Builders of the Quad Cities to rebuild a new home in the same location. The kitchen features Wynnbrooke Full Access Cabinetry in the Denali door painted white with a Pewter island. Black Stainless Steel KitchenAid appliances, Q Quartz Calacatta Laza countertops and our best-selling COREtec luxury vinyl plank flooring are also featured.

View of new kitchen with wood slat ceiling and concrete floors.
This is an example of a contemporary galley kitchen/diner in San Francisco with flat-panel cabinets, medium wood cabinets, composite countertops, white worktops, white appliances, a submerged sink, blue splashback, ceramic splashback, concrete flooring, an island, grey floors and exposed beams.
This is an example of a contemporary galley kitchen/diner in San Francisco with flat-panel cabinets, medium wood cabinets, composite countertops, white worktops, white appliances, a submerged sink, blue splashback, ceramic splashback, concrete flooring, an island, grey floors and exposed beams.

This beautiful kitchen is Thyme & Place Design's take on modern farmhouse style. White painted full access custom cabinets frame the perimeter of the space and a custom soft gray paint adorns the island cabinetry. The former kitchen felt tight and lacked style while this new kitchen has attitude to spare. Sub Zero and Wolf appliances set the stage for a cooks delight. An antique barn beam was used to create the mantle and corbels for an updated version of a mantle hood. Ample storage for everything a gourmet cook could want was provided. Deep drawers hold all the pots and pans for daily cooking. Pull out storage holds oil and vinegar bottles for instant recipe inspiration. A magic corner cabinet allows access to mixing bowls and colanders. Extra height wall cabinet storage contains several sets of dishes and most used foods at the cook’s fingertips. The island does double duty providing seating for extra guests, presenting a large expanse of countertop for all types of cooking prep. There is a microwave drawer for quick reheats and the most coveted by a baker, a built-in mixer lift. Behind the island, an oversized glass door pantry closet holds everything from pantry staples, to holiday dishes and oversized cooking and serving pieces. The dining area found a renewed sense of purpose with the removal of walls which cut it off from the rest of the home. New sky lights and a updated sliding door flood the space with light and open the view to the beautiful yard. A coffee bar was added which includes additional dish storage and a beverage center. Black ebonized maple with honey bronze hardware is a dramatic balance to the white and grey of the kitchen. The space was further opened to the family room which is now an integrated part of the family’s gatherings. Honey Bronze accents are repeated in the light fixtures over the island and as an accent on the sconces above the coffee bar.
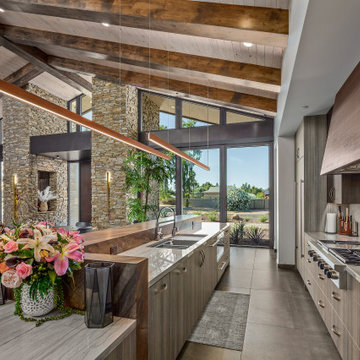
Design ideas for a contemporary galley kitchen in Phoenix with a submerged sink, flat-panel cabinets, dark wood cabinets, grey splashback, stainless steel appliances, an island, grey floors, grey worktops, exposed beams and a vaulted ceiling.
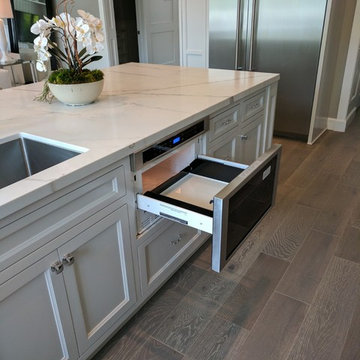
Large coastal u-shaped kitchen/diner in Orange County with a submerged sink, recessed-panel cabinets, white cabinets, engineered stone countertops, white splashback, stone slab splashback, stainless steel appliances, porcelain flooring, an island, grey floors, white worktops and exposed beams.
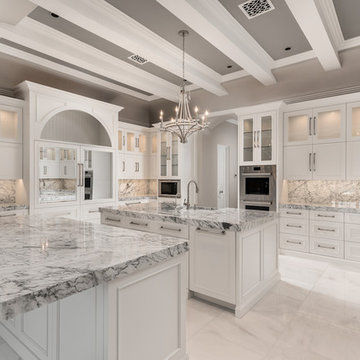
Kitchen double islands, exposed beams, marble backsplash and countertops, and marble floors.
Photo of an expansive mediterranean u-shaped enclosed kitchen in Phoenix with a built-in sink, recessed-panel cabinets, white cabinets, marble worktops, multi-coloured splashback, marble splashback, stainless steel appliances, marble flooring, multiple islands, grey floors and exposed beams.
Photo of an expansive mediterranean u-shaped enclosed kitchen in Phoenix with a built-in sink, recessed-panel cabinets, white cabinets, marble worktops, multi-coloured splashback, marble splashback, stainless steel appliances, marble flooring, multiple islands, grey floors and exposed beams.

This classically designed mid-century modern home had a kitchen that had been updated in the1980’s and was ready for a makeover that would highlight its vintage charm.
The backsplash is a combination of cement-look quartz for ease of maintenance and a Japanese mosaic tile.
An expanded black aluminum window stacks open for more natural light as well as a way to engage with guests on the patio in warmer months.
A polished concrete floor is a surprising neutral in this airy kitchen and transitions well to flooring in adjacent spaces.
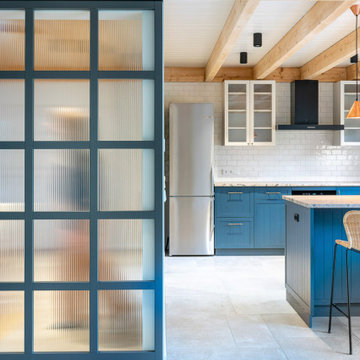
Küche im Landhausstil mit Marmorplatte
Photo of a large farmhouse u-shaped open plan kitchen in Munich with a belfast sink, beaded cabinets, blue cabinets, marble worktops, white splashback, ceramic splashback, ceramic flooring, an island, grey floors, beige worktops and exposed beams.
Photo of a large farmhouse u-shaped open plan kitchen in Munich with a belfast sink, beaded cabinets, blue cabinets, marble worktops, white splashback, ceramic splashback, ceramic flooring, an island, grey floors, beige worktops and exposed beams.
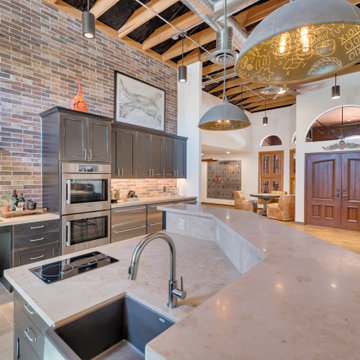
Inspiration for a large urban l-shaped open plan kitchen in Phoenix with a belfast sink, black cabinets, limestone worktops, multi-coloured splashback, stone tiled splashback, stainless steel appliances, porcelain flooring, an island, grey floors, beige worktops and exposed beams.

Kitchen dining area featuring plywood window seat and clerestory window
Photo of a medium sized urban open plan kitchen in London with an integrated sink, flat-panel cabinets, stainless steel cabinets, laminate countertops, white splashback, terracotta splashback, stainless steel appliances, concrete flooring, an island, grey floors, orange worktops and exposed beams.
Photo of a medium sized urban open plan kitchen in London with an integrated sink, flat-panel cabinets, stainless steel cabinets, laminate countertops, white splashback, terracotta splashback, stainless steel appliances, concrete flooring, an island, grey floors, orange worktops and exposed beams.
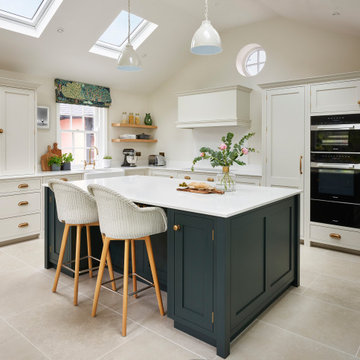
Davonport Holkham shaker-style cabinetry with exposed butt hinges was chosen for a classic look and its smaller proportions in this Victorian country kitchen. Hand painted in a beautiful light stone (Slate 11 – from Paint & Paper Library) and heritage green (Farrow & Ball’s studio green), the colour scheme provides the perfect canvas for the antique-effect brushed brass accessories. A traditional style white porcelain butler sink with brass taps is positioned in front of the large sash window, providing a stylish focal point when you enter the room. Then at the heart of the kitchen is a freestanding-style island (topped with the same white quartz worktop as the rest of the room). Designed with plenty of storage in the way of cupboards and drawers (as well as breakfast bar seating for 2), it acts as a prep table that is positioned in easy reach of the professional quality Miele induction hob and ovens. These elements help nod to the heritage of the classic country kitchen that would have originally been found in the property.
Out of the main cooking zone, but in close proximity to seating on the island, a breakfast cupboard/drinks cabinet houses all of Mr Edward’s coffee gadgets at worktop level. Above, several shelves finished with opulent mirrored glass and back-lit lights showcase the couples’ selection of fine cut glassware. This creates a real wow feature in the evening and can be seen from the couples’ large round walnut dining table which is positioned with views of the English-country garden. The overall style of the kitchen is classic, with a very welcoming and homely feel. It incorporates pieces of charming antique furniture with the clean lines of the hand painted Davonport cabinets marrying the old and the new.

Medium sized world-inspired galley kitchen/diner in Geelong with a built-in sink, light wood cabinets, engineered stone countertops, grey splashback, engineered quartz splashback, concrete flooring, an island, grey floors, white worktops and a vaulted ceiling.

Rénovation, agencement et décoration d’une ancienne usine transformée en un loft de 250 m2 réparti sur 3 niveaux.
Les points forts :
Association de design industriel avec du mobilier vintage
La boîte buanderie
Les courbes et lignes géométriques valorisant les espaces
Crédit photo © Bertrand Fompeyrine
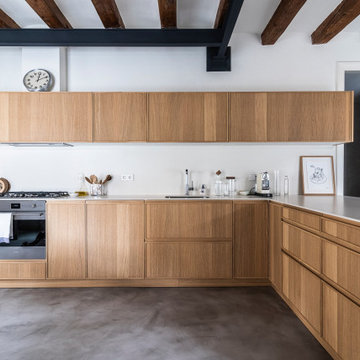
Cocina abierta al salón, muebles en madera Roble Natural
Inspiration for a large contemporary l-shaped open plan kitchen in Barcelona with a submerged sink, raised-panel cabinets, light wood cabinets, marble worktops, white splashback, marble splashback, stainless steel appliances, concrete flooring, a breakfast bar, grey floors, white worktops and exposed beams.
Inspiration for a large contemporary l-shaped open plan kitchen in Barcelona with a submerged sink, raised-panel cabinets, light wood cabinets, marble worktops, white splashback, marble splashback, stainless steel appliances, concrete flooring, a breakfast bar, grey floors, white worktops and exposed beams.

Inspiration for a large modern single-wall open plan kitchen in Sydney with a submerged sink, flat-panel cabinets, black cabinets, engineered stone countertops, white splashback, engineered quartz splashback, black appliances, ceramic flooring, an island, grey floors, white worktops and a timber clad ceiling.
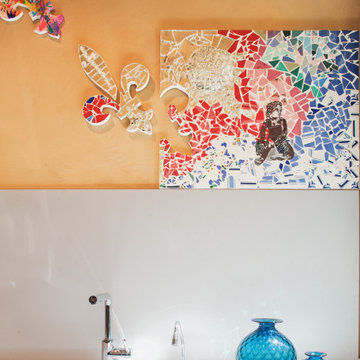
particolare di un opera dell'artista Gustavo Maestre, fa capire l'amore l'amore per l'arte da parte della padrona di casa.
Photo of a small modern u-shaped enclosed kitchen in Milan with an integrated sink, flat-panel cabinets, white cabinets, composite countertops, white splashback, stainless steel appliances, limestone flooring, no island, grey floors, white worktops and a vaulted ceiling.
Photo of a small modern u-shaped enclosed kitchen in Milan with an integrated sink, flat-panel cabinets, white cabinets, composite countertops, white splashback, stainless steel appliances, limestone flooring, no island, grey floors, white worktops and a vaulted ceiling.

Inspiration for a medium sized classic u-shaped kitchen/diner in Denver with a belfast sink, flat-panel cabinets, green cabinets, wood worktops, green splashback, glass tiled splashback, stainless steel appliances, medium hardwood flooring, an island, grey floors, brown worktops and exposed beams.
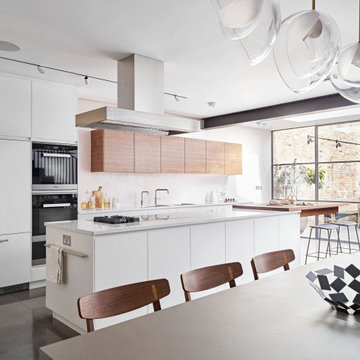
Contemporary galley open plan kitchen in London with a double-bowl sink, flat-panel cabinets, turquoise cabinets, integrated appliances, concrete flooring, an island, grey floors, white worktops and exposed beams.
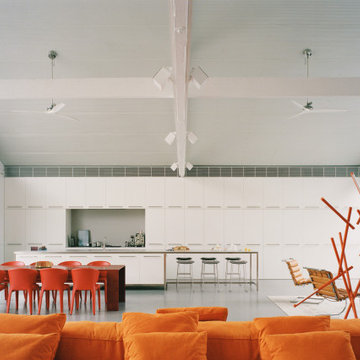
Industrial galley open plan kitchen in Sydney with flat-panel cabinets, white cabinets, concrete flooring, an island, grey floors, grey worktops and a vaulted ceiling.
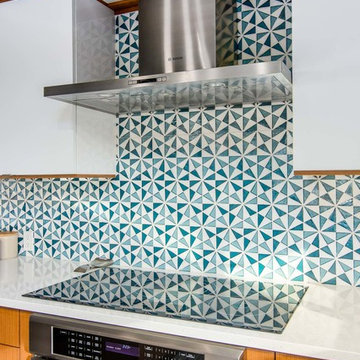
A modern contemporary kitchen remodel with mid-century modern influences. The eye catching exposed beams are complemented by a large island with panels capping the quartz counter top, which is a common mid-century design feature. The custom glass tile backsplash makes a statement, as do the pops of cobalt blue and the contemporary glass pendant lights.
Kitchen with Grey Floors and All Types of Ceiling Ideas and Designs
9