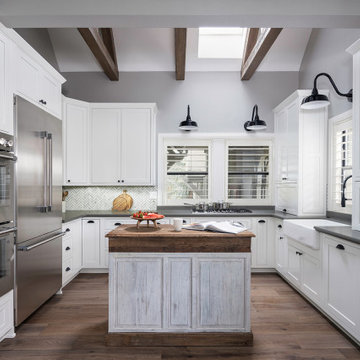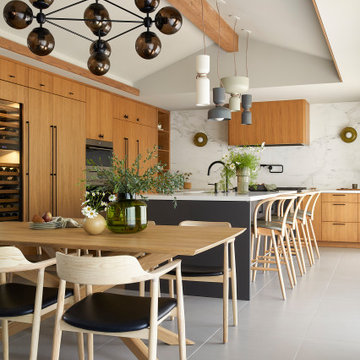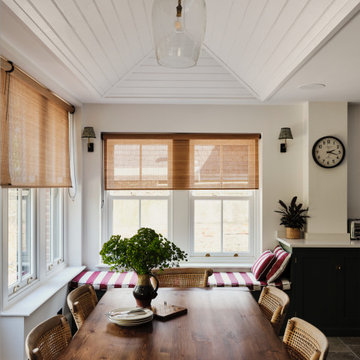Kitchen with Grey Floors and All Types of Ceiling Ideas and Designs
Refine by:
Budget
Sort by:Popular Today
141 - 160 of 8,298 photos
Item 1 of 3

Design ideas for a large scandi l-shaped kitchen/diner in Saint Petersburg with a submerged sink, shaker cabinets, blue cabinets, grey splashback, integrated appliances, porcelain flooring, no island, grey floors, grey worktops and exposed beams.

Steve Davies
Design ideas for a medium sized classic l-shaped kitchen/diner in London with recessed-panel cabinets, green cabinets, stainless steel appliances, an island, grey floors and black worktops.
Design ideas for a medium sized classic l-shaped kitchen/diner in London with recessed-panel cabinets, green cabinets, stainless steel appliances, an island, grey floors and black worktops.

This is an example of a medium sized nautical galley open plan kitchen in Hawaii with a submerged sink, flat-panel cabinets, white cabinets, engineered stone countertops, blue splashback, glass tiled splashback, integrated appliances, porcelain flooring, an island, grey floors, grey worktops and exposed beams.

Pivot and slide opening window seat
This is an example of a medium sized contemporary single-wall kitchen/diner in London with an integrated sink, flat-panel cabinets, light wood cabinets, terrazzo worktops, pink splashback, ceramic splashback, black appliances, lino flooring, an island, grey floors, white worktops, exposed beams and a feature wall.
This is an example of a medium sized contemporary single-wall kitchen/diner in London with an integrated sink, flat-panel cabinets, light wood cabinets, terrazzo worktops, pink splashback, ceramic splashback, black appliances, lino flooring, an island, grey floors, white worktops, exposed beams and a feature wall.

This is an example of a medium sized beach style open plan kitchen in San Diego with glass-front cabinets, white cabinets, engineered stone countertops, blue splashback, cement tile splashback, white appliances, ceramic flooring, an island, grey floors, white worktops and a coffered ceiling.

Large modern u-shaped kitchen/diner in New York with a belfast sink, flat-panel cabinets, medium wood cabinets, engineered stone countertops, grey splashback, ceramic splashback, stainless steel appliances, ceramic flooring, an island, grey floors, grey worktops and exposed beams.

Кухня строгая, просторная, монолитная. Множество систем для хранения: глубокие и узкие полочки, открытые и закрытые. Здесь предусмотрено все. Отделка натуральным шпоном дуба (шпон совпадает со шпоном на потолке и на стенах – хотя это разные производители. Есть и открытая часть с варочной панелью – пустая стена с отделкой плиткой под Терраццо и островная вытяжка. Мы стремились добиться максимальной легкости, сохранив функциональность и не минимизируя места для хранения.

Farmhouse Kitchen Remodel
Design ideas for a medium sized country u-shaped kitchen/diner in Other with a belfast sink, shaker cabinets, white cabinets, engineered stone countertops, grey splashback, porcelain splashback, stainless steel appliances, medium hardwood flooring, an island, grey floors, grey worktops and exposed beams.
Design ideas for a medium sized country u-shaped kitchen/diner in Other with a belfast sink, shaker cabinets, white cabinets, engineered stone countertops, grey splashback, porcelain splashback, stainless steel appliances, medium hardwood flooring, an island, grey floors, grey worktops and exposed beams.

Cucina ad angolo bianca e nera. Ante in bianco opaco, top e paraschizzi in nero lucido
Photo of a medium sized modern l-shaped open plan kitchen in Other with an integrated sink, flat-panel cabinets, white cabinets, marble worktops, black splashback, stainless steel appliances, porcelain flooring, grey floors, black worktops, a drop ceiling, no island and marble splashback.
Photo of a medium sized modern l-shaped open plan kitchen in Other with an integrated sink, flat-panel cabinets, white cabinets, marble worktops, black splashback, stainless steel appliances, porcelain flooring, grey floors, black worktops, a drop ceiling, no island and marble splashback.

Кухня
This is an example of a medium sized contemporary single-wall kitchen/diner in Saint Petersburg with a submerged sink, flat-panel cabinets, medium wood cabinets, engineered stone countertops, white splashback, engineered quartz splashback, black appliances, ceramic flooring, no island, grey floors, white worktops and a drop ceiling.
This is an example of a medium sized contemporary single-wall kitchen/diner in Saint Petersburg with a submerged sink, flat-panel cabinets, medium wood cabinets, engineered stone countertops, white splashback, engineered quartz splashback, black appliances, ceramic flooring, no island, grey floors, white worktops and a drop ceiling.

2 tone high gloss cabinetry with quartz counters and a large format glass backsplash. An open end on the counter supported by chrome legs leaves a place to sit and have a meal.

Inspiration for a medium sized modern l-shaped open plan kitchen in San Francisco with porcelain flooring, grey floors, a vaulted ceiling, a submerged sink, flat-panel cabinets, medium wood cabinets, engineered stone countertops, white splashback, marble splashback, stainless steel appliances, an island and grey worktops.

Discover the timeless charm of this bespoke kitchen, where classic design elements are seamlessly integrated with modern sophistication. The deep green cabinets exude elegance and depth, while the fluted glass upper cabinets add a touch of refinement and character. A copper-finished island stands as a focal point, infusing the space with warmth and style. With its concrete countertop and large-scale ceramic floor tiles, this kitchen strikes the perfect balance between timeless tradition and contemporary allure.

We added tongue and groove cladding to the ceiling, a built in window seat, chik blinds and wall lights to the kitchen diner extension of the Isle of Wight project

Our client envisioned an inviting, open plan area that effortlessly blends the beauty of contemporary design with the charm of a country-style kitchen. They wanted a central hub, a sociable cooking and seating area, where the whole family could gather, share stories, and create lasting memories.
For this exceptional project, we utilised the finest craftsmanship and chose Masterclass furniture in Hunter Green and Farringdon Grey. The combination brings a harmonious blend of sophistication and rustic allure to the kitchen space.
To complement the furniture and enhance its elegance, we selected solid oak worktops, with the oak’s warm tones and natural grains offering a classic aesthetic while providing durability and functionality for everyday use.
We installed top-of-the-line Neff appliances to ensure that cooking and meal preparations are an absolute joy. The seamless integration of modern technology enhances the efficiency of the kitchen, making it a pleasure to work in.
Our client's happiness is the ultimate measure of our success. We are thrilled to share that our efforts have left our client beaming with satisfaction. After completing the kitchen project, we were honoured to be trusted with another project, installing a utility/boot room for the client.
In the client's own words:
"After 18 months, I now have the most fabulous kitchen/dining/family space and a utility/boot room. It was a long journey as I was having an extension built and some internal walls removed, and I chose to have the fitting done in two stages, wanting the same fitters for both jobs. But it's been worth the wait. Catherine's design skills helped me visualise from the architect's plans what each space would look like, making the best use of storage space and worktops. The kitchen fitters had an incredible eye for detail, and everything was finished to a very high standard. Was it an easy journey? To be honest, no, as we were working through Brexit and Covid, but The Kitchen Store worked well with my builders and always communicated with me in a timely fashion regarding any delays. The Kitchen Store also came on site to check progress and the quality of finish. I love my new space and am excited to be hosting a big family Christmas this year."
We are immensely proud to have been part of this wonderful journey, and we look forward to crafting more extraordinary spaces for our valued clients. If you're ready to make your kitchen dreams a reality, contact our friendly team today.

Design ideas for a large contemporary l-shaped open plan kitchen in Sacramento with a submerged sink, flat-panel cabinets, light wood cabinets, quartz worktops, grey splashback, porcelain splashback, stainless steel appliances, concrete flooring, multiple islands, grey floors, grey worktops and a vaulted ceiling.

A beautiful barn conversion that underwent a major renovation to be completed with a bespoke handmade kitchen. What we have here is our Classic In-Frame Shaker filling up one wall where the exposed beams are in prime position. This is where the storage is mainly and the sink area with some cooking appliances. The island is very large in size, an L-shape with plenty of storage, worktop space, a seating area, open shelves and a drinks area. A very multi-functional hub of the home perfect for all the family.
We hand-painted the cabinets in F&B Down Pipe & F&B Shaded White for a stunning two-tone combination.

Inspiration for a medium sized world-inspired l-shaped kitchen/diner in Miami with a single-bowl sink, shaker cabinets, white cabinets, engineered stone countertops, multi-coloured splashback, engineered quartz splashback, stainless steel appliances, porcelain flooring, an island, grey floors, multicoloured worktops and exposed beams.

Practical and durable but retaining warmth and texture as the hub of the family home.Rear works benches are stainless steel providing durable work surfaces while the timber island provides warmth when sitting around with a cuppa! The darker colours with timber accented shelves creates a recessive quality with earth and texture. Shelves used to highlight ceramic collections used daily.

Rustic finishes on this custom barndo kitchen. Rustic beams, faux finish cabinets and concrete floors.
This is an example of a medium sized rustic l-shaped kitchen/diner in Austin with a built-in sink, raised-panel cabinets, grey cabinets, granite worktops, grey splashback, stone tiled splashback, stainless steel appliances, concrete flooring, grey floors, black worktops and a vaulted ceiling.
This is an example of a medium sized rustic l-shaped kitchen/diner in Austin with a built-in sink, raised-panel cabinets, grey cabinets, granite worktops, grey splashback, stone tiled splashback, stainless steel appliances, concrete flooring, grey floors, black worktops and a vaulted ceiling.
Kitchen with Grey Floors and All Types of Ceiling Ideas and Designs
8