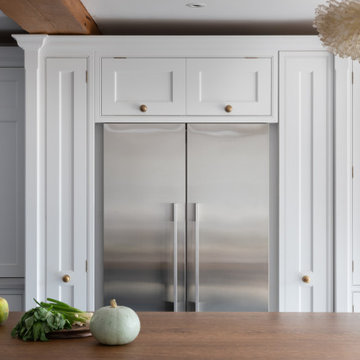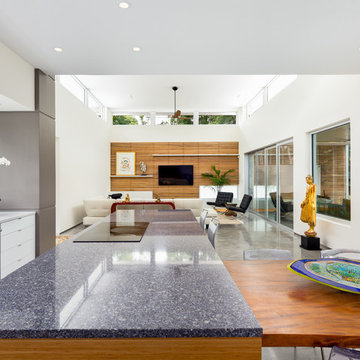Kitchen with Grey Floors and All Types of Ceiling Ideas and Designs
Refine by:
Budget
Sort by:Popular Today
41 - 60 of 8,296 photos
Item 1 of 3

Kitchen Dining Island
Inspiration for a medium sized farmhouse l-shaped kitchen/diner in Dublin with a built-in sink, shaker cabinets, white cabinets, limestone worktops, beige splashback, ceramic splashback, integrated appliances, laminate floors, an island, grey floors, beige worktops and a vaulted ceiling.
Inspiration for a medium sized farmhouse l-shaped kitchen/diner in Dublin with a built-in sink, shaker cabinets, white cabinets, limestone worktops, beige splashback, ceramic splashback, integrated appliances, laminate floors, an island, grey floors, beige worktops and a vaulted ceiling.

Granite countertops, wood floor, flat front cabinets (SW Iron Ore), marble and brass hexagonal tile backsplash. Galley butler's pantry includes a wet bar.

This is an example of a small industrial l-shaped enclosed kitchen in Rome with a single-bowl sink, flat-panel cabinets, dark wood cabinets, composite countertops, grey splashback, porcelain splashback, black appliances, porcelain flooring, no island, grey floors, black worktops and a drop ceiling.

Design ideas for a modern single-wall kitchen/diner in Phoenix with flat-panel cabinets, light wood cabinets, quartz worktops, no island, white splashback, ceramic splashback, white appliances, concrete flooring, grey floors and exposed beams.

Our clients desired an organic and airy look for their kitchen and living room areas. Our team began by painting the entire home a creamy white and installing all new white oak floors throughout. The former dark wood kitchen cabinets were removed to make room for the new light wood and white kitchen. The clients originally requested an "all white" kitchen, but the designer suggested bringing in light wood accents to give the kitchen some additional contrast. The wood ceiling cloud helps to anchor the space and echoes the new wood ceiling beams in the adjacent living area. To further incorporate the wood into the design, the designer framed each cabinetry wall with white oak "frames" that coordinate with the wood flooring. Woven barstools, textural throw pillows and olive trees complete the organic look. The original large fireplace stones were replaced with a linear ripple effect stone tile to add modern texture. Cozy accents and a few additional furniture pieces were added to the clients existing sectional sofa and chairs to round out the casually sophisticated space.

die Arbeitsplatte ist in einem Guss verklebt, so entstehen keine Fugen und die kleine Küche wirkt nicht wuchtig
Inspiration for a small modern grey and white l-shaped open plan kitchen in Cologne with a submerged sink, flat-panel cabinets, white cabinets, composite countertops, white splashback, ceramic splashback, stainless steel appliances, cement flooring, no island, grey floors, grey worktops and a wallpapered ceiling.
Inspiration for a small modern grey and white l-shaped open plan kitchen in Cologne with a submerged sink, flat-panel cabinets, white cabinets, composite countertops, white splashback, ceramic splashback, stainless steel appliances, cement flooring, no island, grey floors, grey worktops and a wallpapered ceiling.

Une maison de maître du XIXème, entièrement rénovée, aménagée et décorée pour démarrer une nouvelle vie. Le RDC est repensé avec de nouveaux espaces de vie et une belle cuisine ouverte ainsi qu’un bureau indépendant. Aux étages, six chambres sont aménagées et optimisées avec deux salles de bains très graphiques. Le tout en parfaite harmonie et dans un style naturellement chic.

Kitchen looking toward dining/living space.
This is an example of a medium sized modern grey and brown l-shaped open plan kitchen in Seattle with a submerged sink, flat-panel cabinets, light wood cabinets, granite worktops, green splashback, glass tiled splashback, stainless steel appliances, porcelain flooring, an island, grey floors, black worktops, a wood ceiling and feature lighting.
This is an example of a medium sized modern grey and brown l-shaped open plan kitchen in Seattle with a submerged sink, flat-panel cabinets, light wood cabinets, granite worktops, green splashback, glass tiled splashback, stainless steel appliances, porcelain flooring, an island, grey floors, black worktops, a wood ceiling and feature lighting.

Design ideas for a large modern l-shaped open plan kitchen in Sydney with a single-bowl sink, shaker cabinets, white cabinets, tile countertops, multi-coloured splashback, porcelain splashback, stainless steel appliances, porcelain flooring, an island, grey floors, multicoloured worktops and a drop ceiling.

Inspiration for a medium sized midcentury l-shaped open plan kitchen in San Francisco with a submerged sink, flat-panel cabinets, medium wood cabinets, wood worktops, white splashback, metro tiled splashback, black appliances, concrete flooring, an island, grey floors, brown worktops and a wood ceiling.

Fully custom kitchen remodel with red marble countertops, red Fireclay tile backsplash, white Fisher + Paykel appliances, and a custom wrapped brass vent hood. Pendant lights by Anna Karlin, styling and design by cityhomeCOLLECTIVE

A beautiful two tone - Polar and Navy Kitchen with gold hardware.
Photo of a medium sized rural l-shaped kitchen/diner in Boston with a belfast sink, beaded cabinets, blue cabinets, engineered stone countertops, white splashback, porcelain splashback, integrated appliances, porcelain flooring, an island, grey floors, white worktops and a vaulted ceiling.
Photo of a medium sized rural l-shaped kitchen/diner in Boston with a belfast sink, beaded cabinets, blue cabinets, engineered stone countertops, white splashback, porcelain splashback, integrated appliances, porcelain flooring, an island, grey floors, white worktops and a vaulted ceiling.

This Condo was in sad shape. The clients bought and knew it was going to need a over hall. We opened the kitchen to the living, dining, and lanai. Removed doors that were not needed in the hall to give the space a more open feeling as you move though the condo. The bathroom were gutted and re - invented to storage galore. All the while keeping in the coastal style the clients desired. Navy was the accent color we used throughout the condo. This new look is the clients to a tee.

Design ideas for a large country l-shaped kitchen/diner in Surrey with a built-in sink, shaker cabinets, white cabinets, wood worktops, blue splashback, glass tiled splashback, stainless steel appliances, porcelain flooring, an island, grey floors, brown worktops and exposed beams.

We did a major remodel on this home providing a larger kitchen, updating the lighting layout, and making this kitchen more functional by adding this big beautiful island that we custom made. Then we fabricated and installed Spectrum tranquility quartz for the countertops, then we installed a Bedrosians glass mosaic for the backsplash. We also installed this Lvp flooring from surfaceart throughout the entire home. This flooring is wonderful because it has a nice texture.

Simple and clean lines naturally create an effortless impact.
Design ideas for a small modern single-wall kitchen/diner in Los Angeles with a single-bowl sink, flat-panel cabinets, black cabinets, grey splashback, black appliances, concrete flooring, an island, grey floors, grey worktops and a vaulted ceiling.
Design ideas for a small modern single-wall kitchen/diner in Los Angeles with a single-bowl sink, flat-panel cabinets, black cabinets, grey splashback, black appliances, concrete flooring, an island, grey floors, grey worktops and a vaulted ceiling.

Renovering av mindre, förfallen gård.
Ursprungligen två separata byggnader som sammanlänkas med ny byggnadskropp som innehåller entré och kök.
Design ideas for a medium sized kitchen/diner in Gothenburg with flat-panel cabinets, white cabinets, limestone worktops, limestone flooring, grey floors, grey worktops and exposed beams.
Design ideas for a medium sized kitchen/diner in Gothenburg with flat-panel cabinets, white cabinets, limestone worktops, limestone flooring, grey floors, grey worktops and exposed beams.

Ryan Gamma Photography
Inspiration for a large contemporary l-shaped open plan kitchen in Other with concrete flooring, a built-in sink, flat-panel cabinets, white cabinets, stainless steel appliances, an island, engineered stone countertops, glass sheet splashback, grey floors, blue worktops and a coffered ceiling.
Inspiration for a large contemporary l-shaped open plan kitchen in Other with concrete flooring, a built-in sink, flat-panel cabinets, white cabinets, stainless steel appliances, an island, engineered stone countertops, glass sheet splashback, grey floors, blue worktops and a coffered ceiling.

Inspiration for a medium sized modern kitchen/diner in Melbourne with a submerged sink, flat-panel cabinets, green cabinets, ceramic splashback, stainless steel appliances, porcelain flooring, grey floors, grey worktops and a vaulted ceiling.

Inspiration for a medium sized modern l-shaped open plan kitchen in Boise with a submerged sink, flat-panel cabinets, light wood cabinets, white splashback, ceramic splashback, stainless steel appliances, concrete flooring, an island, grey floors, black worktops and a vaulted ceiling.
Kitchen with Grey Floors and All Types of Ceiling Ideas and Designs
3