Kitchen with Glass Sheet Splashback and Grey Floors Ideas and Designs
Sort by:Popular Today
1 - 20 of 5,361 photos

Modern handle-less kitchen with a Dekton worktop. Led Lighting used through out to create a more modern look.
Design ideas for a large contemporary single-wall kitchen/diner in Kent with an integrated sink, flat-panel cabinets, white cabinets, white splashback, glass sheet splashback, black appliances, porcelain flooring, an island, grey floors and grey worktops.
Design ideas for a large contemporary single-wall kitchen/diner in Kent with an integrated sink, flat-panel cabinets, white cabinets, white splashback, glass sheet splashback, black appliances, porcelain flooring, an island, grey floors and grey worktops.

Open-plan kitchen dining room with seamless transition to outdoor living space
Design ideas for a medium sized contemporary u-shaped open plan kitchen in London with flat-panel cabinets, white cabinets, wood worktops, yellow splashback, glass sheet splashback, grey floors, brown worktops, a built-in sink, stainless steel appliances and a breakfast bar.
Design ideas for a medium sized contemporary u-shaped open plan kitchen in London with flat-panel cabinets, white cabinets, wood worktops, yellow splashback, glass sheet splashback, grey floors, brown worktops, a built-in sink, stainless steel appliances and a breakfast bar.

Inspiration for a medium sized contemporary u-shaped open plan kitchen in Cornwall with pink splashback, glass sheet splashback, light hardwood flooring, a submerged sink, flat-panel cabinets, grey cabinets, a breakfast bar, grey floors, white worktops and a vaulted ceiling.

Photography by Benjamin Benschneider
Inspiration for a large modern l-shaped open plan kitchen in Seattle with a submerged sink, flat-panel cabinets, medium wood cabinets, engineered stone countertops, blue splashback, glass sheet splashback, stainless steel appliances, concrete flooring, an island, grey floors and grey worktops.
Inspiration for a large modern l-shaped open plan kitchen in Seattle with a submerged sink, flat-panel cabinets, medium wood cabinets, engineered stone countertops, blue splashback, glass sheet splashback, stainless steel appliances, concrete flooring, an island, grey floors and grey worktops.

Кухня строгая, просторная, монолитная. Множество систем для хранения: глубокие и узкие полочки, открытые и закрытые. Здесь предусмотрено все. Отделка натуральным шпоном дуба (шпон совпадает со шпоном на потолке и на стенах – хотя это разные производители. Есть и открытая часть с варочной панелью – пустая стена с отделкой плиткой под Терраццо и островная вытяжка. Мы стремились добиться максимальной легкости, сохранив функциональность и не минимизируя места для хранения.
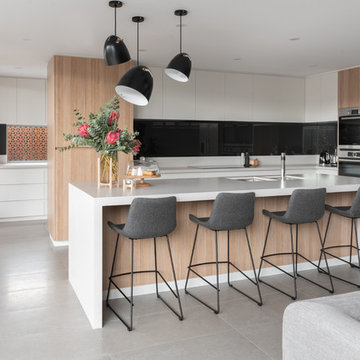
Gatherling Light
This is an example of a scandinavian l-shaped open plan kitchen in Perth with a submerged sink, flat-panel cabinets, white cabinets, black splashback, glass sheet splashback, stainless steel appliances, an island, grey floors and white worktops.
This is an example of a scandinavian l-shaped open plan kitchen in Perth with a submerged sink, flat-panel cabinets, white cabinets, black splashback, glass sheet splashback, stainless steel appliances, an island, grey floors and white worktops.

奥に続くパントリーには冷蔵庫や電子レンジを仕舞って、LDKをすっきりと仕上げます。
Photo by : hanadaphotostudio
This is an example of a world-inspired single-wall open plan kitchen in Other with white cabinets, composite countertops, white splashback, glass sheet splashback, stainless steel appliances, no island, grey floors and white worktops.
This is an example of a world-inspired single-wall open plan kitchen in Other with white cabinets, composite countertops, white splashback, glass sheet splashback, stainless steel appliances, no island, grey floors and white worktops.
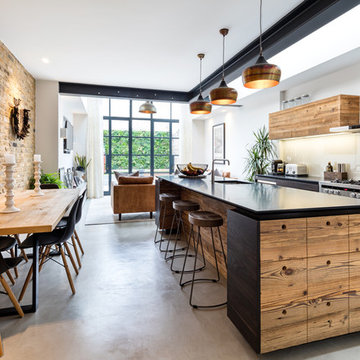
Inspiration for a medium sized industrial kitchen/diner in West Midlands with a submerged sink, flat-panel cabinets, dark wood cabinets, glass sheet splashback, stainless steel appliances, concrete flooring, an island and grey floors.

Rory Corrigan
Inspiration for a large modern galley open plan kitchen in Belfast with an island, flat-panel cabinets, black cabinets, grey splashback, glass sheet splashback, black appliances and grey floors.
Inspiration for a large modern galley open plan kitchen in Belfast with an island, flat-panel cabinets, black cabinets, grey splashback, glass sheet splashback, black appliances and grey floors.

Photo Credit - Luke Casserly
Inspiration for a contemporary kitchen/diner in London with a submerged sink, flat-panel cabinets, white cabinets, black splashback, glass sheet splashback, an island and grey floors.
Inspiration for a contemporary kitchen/diner in London with a submerged sink, flat-panel cabinets, white cabinets, black splashback, glass sheet splashback, an island and grey floors.
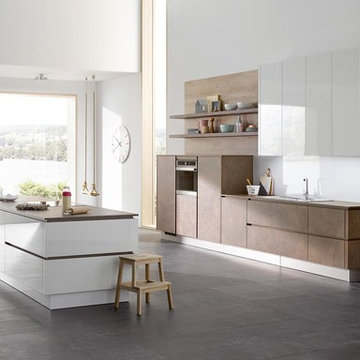
Inspiration for a medium sized modern single-wall open plan kitchen in New York with flat-panel cabinets, brown cabinets, engineered stone countertops, white splashback, glass sheet splashback, cement flooring, an island and grey floors.

Das Esszimmer ist in direkter Verbindung zur Küche. Die Galerie schafft die Verbindung in den Wohnbereich im Obergeschoss und lässt die gesamte Höhe des Gebäudes spürbar werden.

Kitchen. Designed by Form Studio, the kitchen door fronts and island unit are made from White High Max. The stools are from Magi and the lights over the island unit from Martini Lighting.
.
.
Bruce Hemming (photography) : Form Studio (architecture)

We did a major remodel on this home providing a larger kitchen, updating the lighting layout, and making this kitchen more functional by adding this big beautiful island that we custom made. Then we fabricated and installed Spectrum tranquility quartz for the countertops, then we installed a Bedrosians glass mosaic for the backsplash. We also installed this Lvp flooring from surfaceart throughout the entire home. This flooring is wonderful because it has a nice texture.
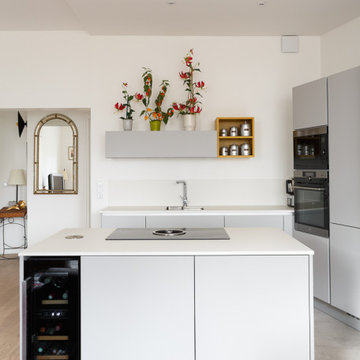
Photo of a small contemporary u-shaped kitchen in Paris with a submerged sink, flat-panel cabinets, grey cabinets, white splashback, glass sheet splashback, stainless steel appliances, an island, grey floors and white worktops.
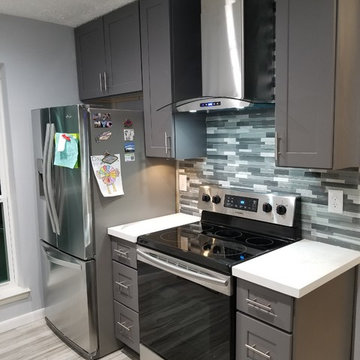
Inspiration for a medium sized contemporary l-shaped kitchen/diner in Houston with a belfast sink, shaker cabinets, grey cabinets, quartz worktops, grey splashback, glass sheet splashback, stainless steel appliances, porcelain flooring, an island, grey floors and white worktops.
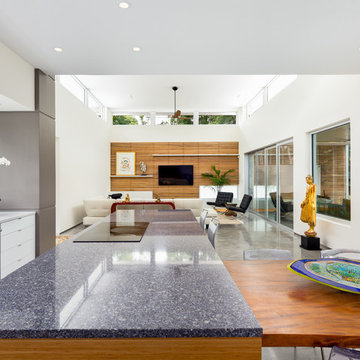
Ryan Gamma Photography
Inspiration for a large contemporary l-shaped open plan kitchen in Other with concrete flooring, a built-in sink, flat-panel cabinets, white cabinets, stainless steel appliances, an island, engineered stone countertops, glass sheet splashback, grey floors, blue worktops and a coffered ceiling.
Inspiration for a large contemporary l-shaped open plan kitchen in Other with concrete flooring, a built-in sink, flat-panel cabinets, white cabinets, stainless steel appliances, an island, engineered stone countertops, glass sheet splashback, grey floors, blue worktops and a coffered ceiling.

Photo of a large contemporary grey and pink u-shaped kitchen/diner in London with pink splashback, glass sheet splashback, a breakfast bar, flat-panel cabinets, black cabinets, composite countertops, porcelain flooring and grey floors.

Photography by Matthew Millman
This is an example of a modern l-shaped kitchen in San Francisco with open cabinets, medium wood cabinets, glass sheet splashback, stainless steel appliances, a submerged sink, green splashback, concrete flooring, an island and grey floors.
This is an example of a modern l-shaped kitchen in San Francisco with open cabinets, medium wood cabinets, glass sheet splashback, stainless steel appliances, a submerged sink, green splashback, concrete flooring, an island and grey floors.

LG House (Edmonton
Design :: thirdstone inc. [^]
Photography :: Merle Prosofsky
Inspiration for a contemporary grey and white galley kitchen/diner in Edmonton with a submerged sink, flat-panel cabinets, white cabinets, black splashback, glass sheet splashback, white appliances, grey floors and white worktops.
Inspiration for a contemporary grey and white galley kitchen/diner in Edmonton with a submerged sink, flat-panel cabinets, white cabinets, black splashback, glass sheet splashback, white appliances, grey floors and white worktops.
Kitchen with Glass Sheet Splashback and Grey Floors Ideas and Designs
1