Kitchen with Grey Floors Ideas and Designs
Refine by:
Budget
Sort by:Popular Today
161 - 180 of 409 photos
Item 1 of 3
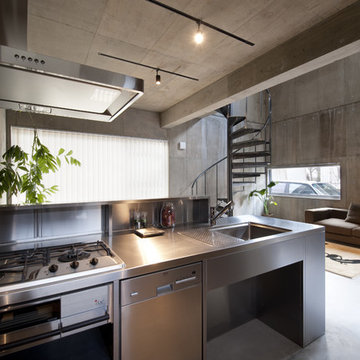
Photo by:Eisho Watanabe
Design ideas for an urban open plan kitchen in Yokohama with a single-bowl sink, stainless steel cabinets, stainless steel worktops, metallic splashback, a breakfast bar and grey floors.
Design ideas for an urban open plan kitchen in Yokohama with a single-bowl sink, stainless steel cabinets, stainless steel worktops, metallic splashback, a breakfast bar and grey floors.
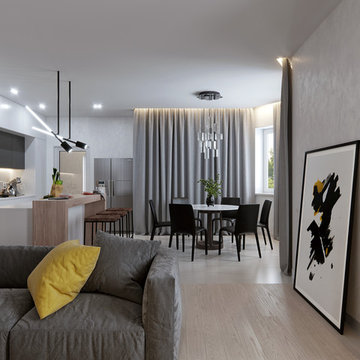
Design ideas for a medium sized contemporary galley open plan kitchen in Moscow with a submerged sink, flat-panel cabinets, grey cabinets, composite countertops, white splashback, glass sheet splashback, stainless steel appliances, porcelain flooring, an island, grey floors and grey worktops.
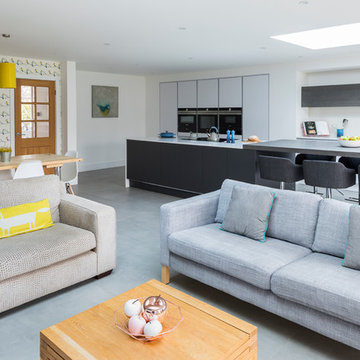
Chris Snook
Design ideas for a large contemporary open plan kitchen in West Midlands with a single-bowl sink, grey cabinets, quartz worktops, white splashback, glass sheet splashback, black appliances, porcelain flooring, an island and grey floors.
Design ideas for a large contemporary open plan kitchen in West Midlands with a single-bowl sink, grey cabinets, quartz worktops, white splashback, glass sheet splashback, black appliances, porcelain flooring, an island and grey floors.
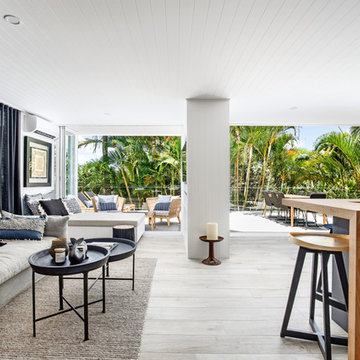
Photo of a small beach style single-wall open plan kitchen in Sunshine Coast with a submerged sink, flat-panel cabinets, grey cabinets, concrete worktops, multi-coloured splashback, ceramic splashback, black appliances, ceramic flooring, an island, grey floors and brown worktops.
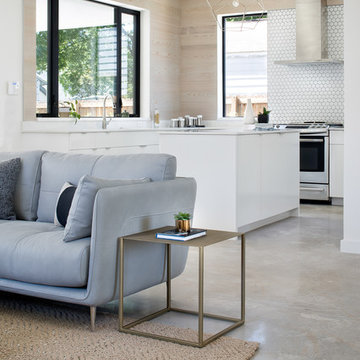
Photo Credit: Paul Finkel
Photo of a large contemporary l-shaped kitchen/diner in Austin with a submerged sink, flat-panel cabinets, white cabinets, composite countertops, white splashback, mosaic tiled splashback, stainless steel appliances, concrete flooring, an island and grey floors.
Photo of a large contemporary l-shaped kitchen/diner in Austin with a submerged sink, flat-panel cabinets, white cabinets, composite countertops, white splashback, mosaic tiled splashback, stainless steel appliances, concrete flooring, an island and grey floors.
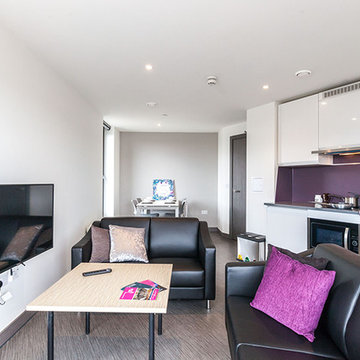
New Era Square Student Apartments
Photo of a contemporary galley open plan kitchen in Other with a submerged sink, beaded cabinets, white cabinets, quartz worktops, multi-coloured splashback, wood splashback, black appliances, vinyl flooring, grey floors and grey worktops.
Photo of a contemporary galley open plan kitchen in Other with a submerged sink, beaded cabinets, white cabinets, quartz worktops, multi-coloured splashback, wood splashback, black appliances, vinyl flooring, grey floors and grey worktops.
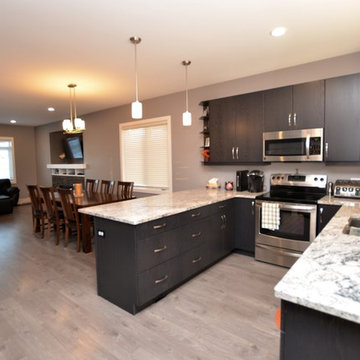
Jennifer Jayd Photography
Traditional u-shaped kitchen/diner in Other with a submerged sink, flat-panel cabinets, dark wood cabinets, granite worktops, stainless steel appliances, laminate floors and grey floors.
Traditional u-shaped kitchen/diner in Other with a submerged sink, flat-panel cabinets, dark wood cabinets, granite worktops, stainless steel appliances, laminate floors and grey floors.
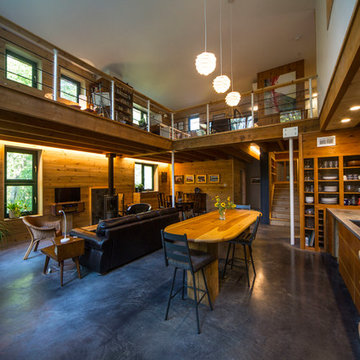
Leon Switzer, Photographer
Urban kitchen in Ottawa with flat-panel cabinets, light wood cabinets, concrete worktops, concrete flooring and grey floors.
Urban kitchen in Ottawa with flat-panel cabinets, light wood cabinets, concrete worktops, concrete flooring and grey floors.
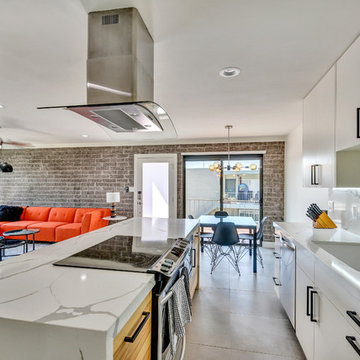
Inspiration for a medium sized contemporary single-wall kitchen/diner in Phoenix with flat-panel cabinets, white cabinets, stainless steel appliances, an island, grey floors, a submerged sink, engineered stone countertops, white splashback, engineered quartz splashback, ceramic flooring and white worktops.
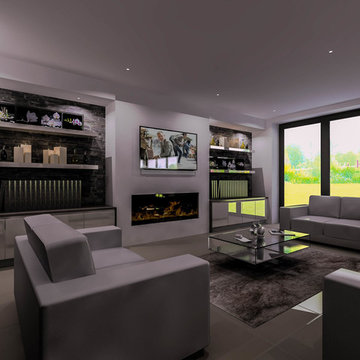
Leicht Handleless Kitchen Modern Design with High Gloss Lacquer Doors and Oak Smoke Silver Laminate Doors along with a Silestone Blanco Zeus Quartz Worktop.
The height of the ceiling was perfect for the addition of a dark mirrored ceiling block, making the area look even more spacious!
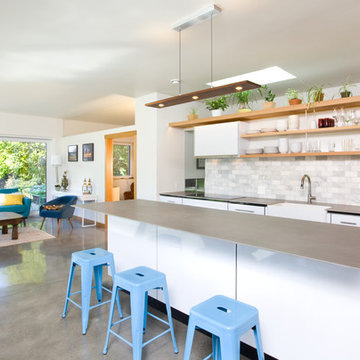
Ramsay Photography
Photo of a medium sized contemporary u-shaped open plan kitchen in Seattle with open cabinets, light wood cabinets, white splashback, concrete flooring, an island and grey floors.
Photo of a medium sized contemporary u-shaped open plan kitchen in Seattle with open cabinets, light wood cabinets, white splashback, concrete flooring, an island and grey floors.
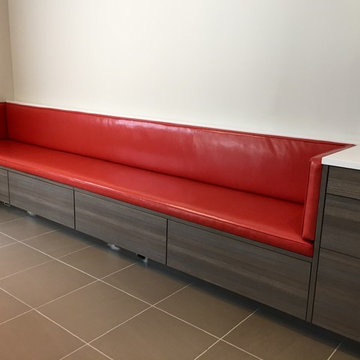
This customized designed and fabricated banquette for our Suwanee client features a "Tango" red leatherette fabric for easy maintenance in a breakfast seating area. It also pops off the white walls and adds some warm color to the cooler toned white and gray kitchen.
Photo: New Mood Design, LLC
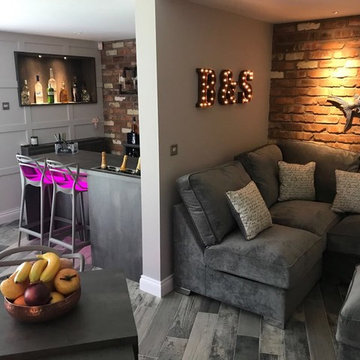
For this ultra modern and fun outhouse, we used ferro black units and worktop on both the island and the bar area to ensure the design was simple and sophisticated.
We used the finest Siemens appliances, alongside Liebherr built under fridges for the most efficient bar area. The two areas work hand-in-hand to create the most enjoyable space for the whole family.
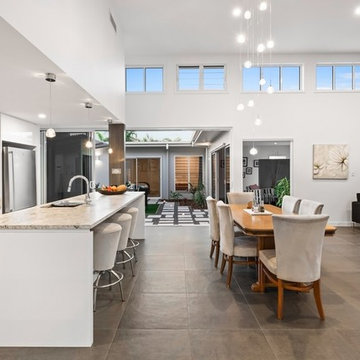
Open kitchen with access to courtyard spaces each side and flowing to living dining spaces.
Design ideas for a medium sized beach style galley open plan kitchen in Sunshine Coast with a built-in sink, recessed-panel cabinets, white cabinets, engineered stone countertops, beige splashback, stone slab splashback, stainless steel appliances, cement flooring, an island, grey floors and beige worktops.
Design ideas for a medium sized beach style galley open plan kitchen in Sunshine Coast with a built-in sink, recessed-panel cabinets, white cabinets, engineered stone countertops, beige splashback, stone slab splashback, stainless steel appliances, cement flooring, an island, grey floors and beige worktops.
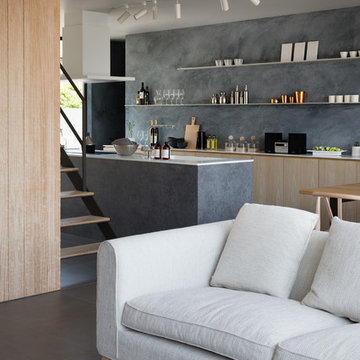
キッチン・ダイニング・リビング/Photo:Kai Nakamura
This is an example of a modern galley open plan kitchen in Other with an integrated sink, flat-panel cabinets, light wood cabinets, composite countertops, grey splashback, wood splashback, black appliances, porcelain flooring, an island, grey floors and white worktops.
This is an example of a modern galley open plan kitchen in Other with an integrated sink, flat-panel cabinets, light wood cabinets, composite countertops, grey splashback, wood splashback, black appliances, porcelain flooring, an island, grey floors and white worktops.
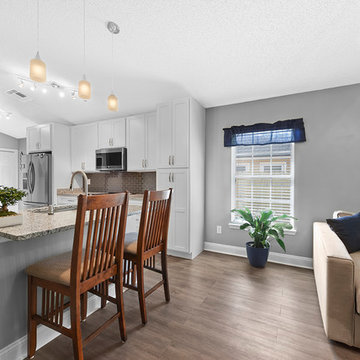
This Kitchen actually belongs to our very own employee, Nikki, and she is loving the change to bright and airy over her previous earth-tone theme. Her cabinets are Vision white shaker in the style and the counters are Bianco Sardo granite, or also known as "Salt and Pepper". The backsplash is a grey glass brick to match the Hatteras Oak faux wood vinyl flooring throughout the home.
Due to the home not having significant natural light, the images of the flooring are slightly darker than the actual light blue-gray tone of Hatteras Oak.
Kim Lindsey Photography
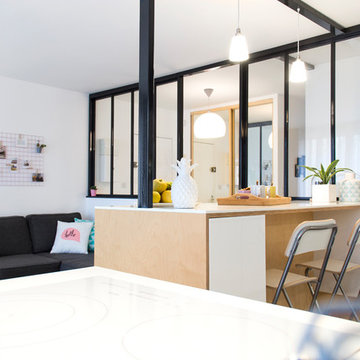
Cocré-art
Photo of a medium sized scandinavian l-shaped open plan kitchen in Other with an integrated sink, beaded cabinets, light wood cabinets, composite countertops, white splashback, white appliances, ceramic flooring, an island and grey floors.
Photo of a medium sized scandinavian l-shaped open plan kitchen in Other with an integrated sink, beaded cabinets, light wood cabinets, composite countertops, white splashback, white appliances, ceramic flooring, an island and grey floors.
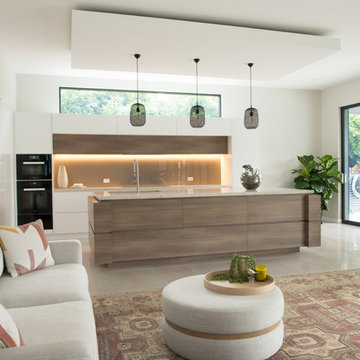
The modern direction given, really opened up the use of line, form, shape and weight. All of these design elements being very strong, were softened by the use of an organic colour scheme. This was especially important as the house had such a strong connection with neighbouring national park.
The highlight window heavily dictated the strong use of horizontal lines in the kitchen. This was achieved through the use of Blum Aventos HK lift ups, wide drawers and running the timber grain horizontally. The double layered wall cabinetry above the cooktop, at different depths added shape and form to this long run of cabinetry.
Shape and form was also strongly considered when designing the kitchen island. The client’s decision to restrict the kitchen size to allow for a separate casual eating area meant that the kitchen island could become the kitchen show piece. The intent was for the island to be a piece of art, sculptural in form and weight. The box details at each end of the island with the shadow-line running through to match the drawers on the back of the island added another visual dimension. The decision to increase the kickboard set back finally gave the island a weightlessness which it needed to balance out its large scale.
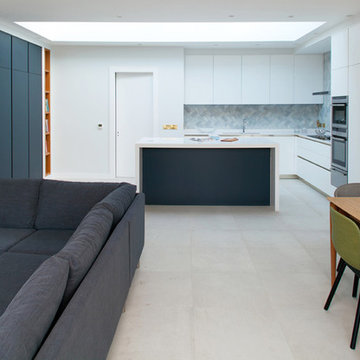
This is an example of a large contemporary l-shaped open plan kitchen in Dublin with a double-bowl sink, flat-panel cabinets, white cabinets, laminate countertops, grey splashback, stone tiled splashback, stainless steel appliances, cement flooring, an island, grey floors and white worktops.
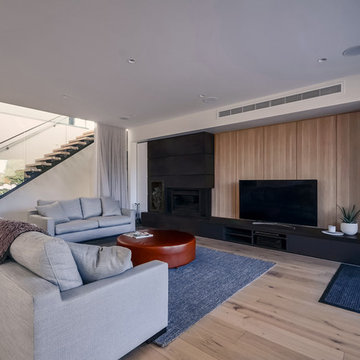
John Vos
Design ideas for a medium sized modern galley open plan kitchen in Melbourne with a submerged sink, flat-panel cabinets, medium wood cabinets, engineered stone countertops, stainless steel appliances, porcelain flooring, an island, grey floors and white worktops.
Design ideas for a medium sized modern galley open plan kitchen in Melbourne with a submerged sink, flat-panel cabinets, medium wood cabinets, engineered stone countertops, stainless steel appliances, porcelain flooring, an island, grey floors and white worktops.
Kitchen with Grey Floors Ideas and Designs
9