Kitchen with Grey Floors Ideas and Designs
Refine by:
Budget
Sort by:Popular Today
101 - 120 of 409 photos
Item 1 of 3
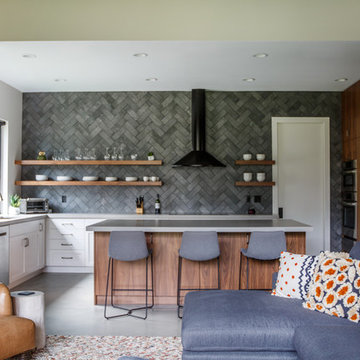
Inspiration for a contemporary l-shaped open plan kitchen in Jacksonville with a submerged sink, open cabinets, grey splashback, stainless steel appliances, an island, grey floors and grey worktops.
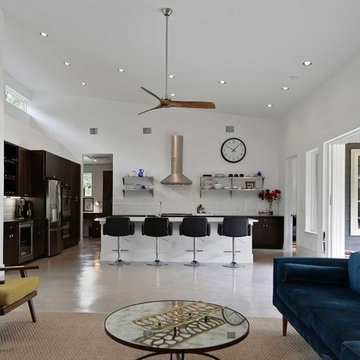
mid century modern house locate north of san antonio texas
house designed by oscar e flores design studio
photos by lauren keller
Photo of a medium sized retro l-shaped kitchen/diner in Austin with a submerged sink, flat-panel cabinets, dark wood cabinets, engineered stone countertops, white splashback, metro tiled splashback, stainless steel appliances, concrete flooring, an island and grey floors.
Photo of a medium sized retro l-shaped kitchen/diner in Austin with a submerged sink, flat-panel cabinets, dark wood cabinets, engineered stone countertops, white splashback, metro tiled splashback, stainless steel appliances, concrete flooring, an island and grey floors.
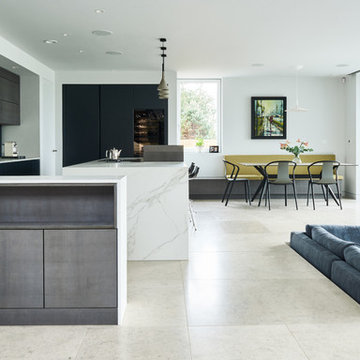
Large kitchen with centre island, breakfast area and sitting room. Colour scope yellow, grey, black, neutrals.
Photo by Tom Hargreaves
Inspiration for a contemporary u-shaped open plan kitchen in Devon with flat-panel cabinets, grey cabinets, limestone flooring, an island, grey floors, a submerged sink, white splashback and white worktops.
Inspiration for a contemporary u-shaped open plan kitchen in Devon with flat-panel cabinets, grey cabinets, limestone flooring, an island, grey floors, a submerged sink, white splashback and white worktops.
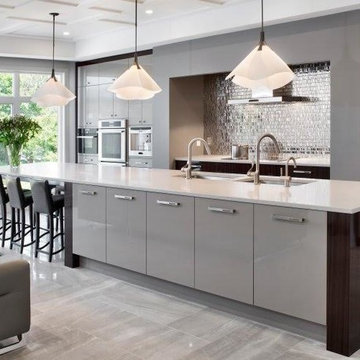
Large contemporary galley open plan kitchen in Miami with a submerged sink, flat-panel cabinets, grey cabinets, composite countertops, metal splashback, integrated appliances, porcelain flooring, an island and grey floors.
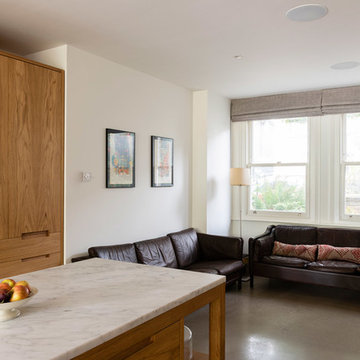
Caroline Mardon
Large contemporary l-shaped kitchen/diner in London with a single-bowl sink, flat-panel cabinets, medium wood cabinets, marble worktops, white splashback, mosaic tiled splashback, stainless steel appliances, concrete flooring, an island, grey floors and white worktops.
Large contemporary l-shaped kitchen/diner in London with a single-bowl sink, flat-panel cabinets, medium wood cabinets, marble worktops, white splashback, mosaic tiled splashback, stainless steel appliances, concrete flooring, an island, grey floors and white worktops.
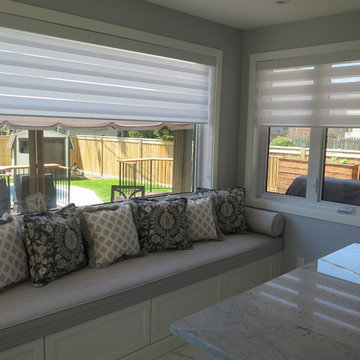
Custom bench seat with bolsters and accent pillows. Kitchen seating nook with ambio window coverings.
Large traditional l-shaped open plan kitchen in Montreal with a double-bowl sink, recessed-panel cabinets, white cabinets, granite worktops, grey splashback, stone slab splashback, stainless steel appliances, porcelain flooring, an island, grey floors and grey worktops.
Large traditional l-shaped open plan kitchen in Montreal with a double-bowl sink, recessed-panel cabinets, white cabinets, granite worktops, grey splashback, stone slab splashback, stainless steel appliances, porcelain flooring, an island, grey floors and grey worktops.
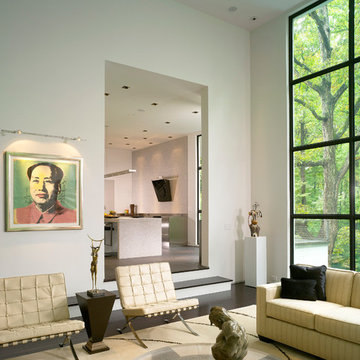
John Umberger
This is an example of a medium sized modern u-shaped open plan kitchen in Atlanta with a submerged sink, flat-panel cabinets, grey cabinets, granite worktops, stone slab splashback, stainless steel appliances, porcelain flooring, an island, grey floors and grey worktops.
This is an example of a medium sized modern u-shaped open plan kitchen in Atlanta with a submerged sink, flat-panel cabinets, grey cabinets, granite worktops, stone slab splashback, stainless steel appliances, porcelain flooring, an island, grey floors and grey worktops.
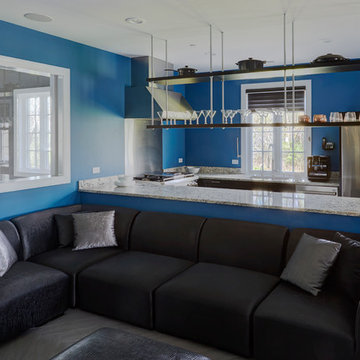
Photo Credit: Kaskel Photo
Photo of a medium sized modern u-shaped open plan kitchen in Chicago with a submerged sink, recessed-panel cabinets, black cabinets, engineered stone countertops, stainless steel appliances, porcelain flooring, no island, grey floors, metallic splashback, granite splashback and grey worktops.
Photo of a medium sized modern u-shaped open plan kitchen in Chicago with a submerged sink, recessed-panel cabinets, black cabinets, engineered stone countertops, stainless steel appliances, porcelain flooring, no island, grey floors, metallic splashback, granite splashback and grey worktops.
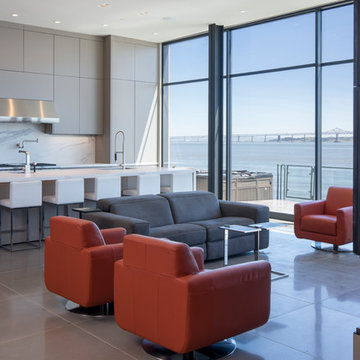
MEM Architecture, Ethan Kaplan Photographer
Design ideas for a large modern galley open plan kitchen in San Francisco with a single-bowl sink, flat-panel cabinets, grey cabinets, composite countertops, white splashback, stone slab splashback, stainless steel appliances, concrete flooring, an island and grey floors.
Design ideas for a large modern galley open plan kitchen in San Francisco with a single-bowl sink, flat-panel cabinets, grey cabinets, composite countertops, white splashback, stone slab splashback, stainless steel appliances, concrete flooring, an island and grey floors.
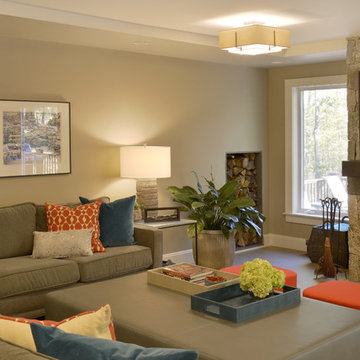
The great room has an intimate feeling by defining its individual functions. In this case, the kitchen vs. the family room, we dropped the ceiling just enough to create two recessed areas that are thoughtfully punctuated with decorative lighting. This adds personality while offsetting the recessed fixtures needed in the space. The stone fireplace speaks to the client's love of natural elements. The large custom ottoman compliments the sectional, and pops of color help this family-friendly space feel bright and cheery. This busy family now enjoys spending most of their time in this comfortable and functional common area.
Photo: Peter Krupenye
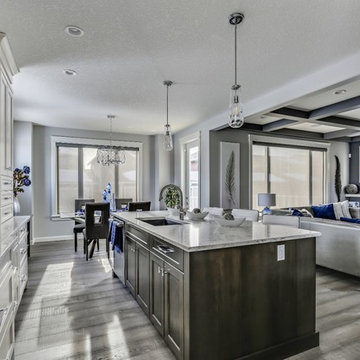
An open concept common area with the dark wood kitchen island at the center.
The living room features a coffered ceiling and a ribbon fireplace with open shelves on either side. Access to the rear deck is off the dining area.
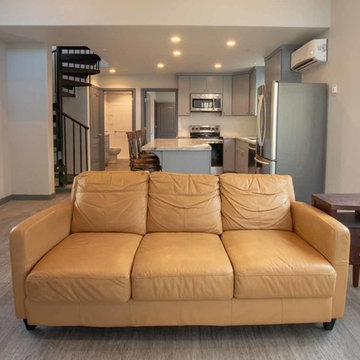
This spacious two story guest house was built in Morgan Hill with high ceilings, a spiral metal stairs, and all the modern home finishes of a full luxury home. This balance of luxury and efficiency of space give this guest house a sprawling feeling with a footprint less that 650 sqft
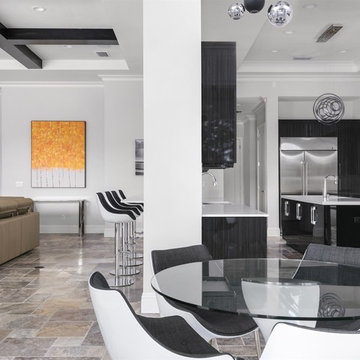
Design ideas for a large modern u-shaped enclosed kitchen in Orlando with a submerged sink, flat-panel cabinets, black cabinets, composite countertops, white splashback, glass tiled splashback, stainless steel appliances, travertine flooring, an island and grey floors.
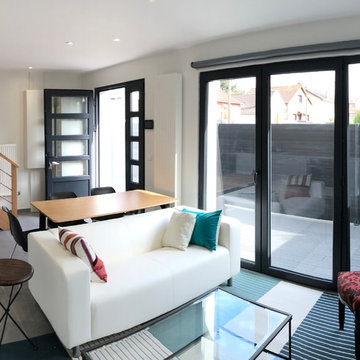
Inspiration for a small contemporary single-wall open plan kitchen in Paris with an integrated sink, flat-panel cabinets, white cabinets, integrated appliances, cement flooring, an island, grey floors and white worktops.
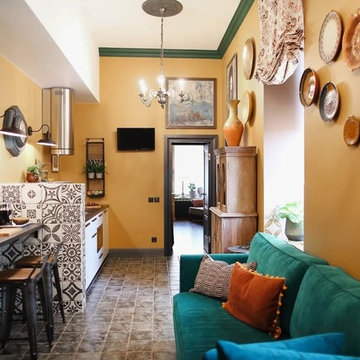
Дизайнер Марина Чернова
Фотограф Ирина Быкова
Квартира 54 м в старом центре Петербурга - для временного проживания хозяев или их гостей.
Inspiration for a small kitchen/diner in Saint Petersburg with ceramic flooring and grey floors.
Inspiration for a small kitchen/diner in Saint Petersburg with ceramic flooring and grey floors.
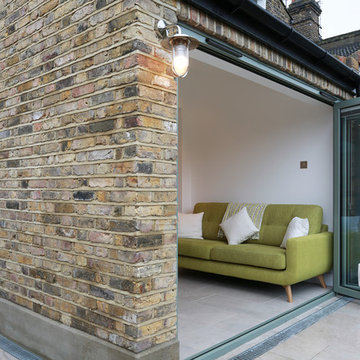
Image: Fine House Studio © 2015 Houzz
Design ideas for a large contemporary kitchen/diner in London with glass tiled splashback, porcelain flooring, no island and grey floors.
Design ideas for a large contemporary kitchen/diner in London with glass tiled splashback, porcelain flooring, no island and grey floors.
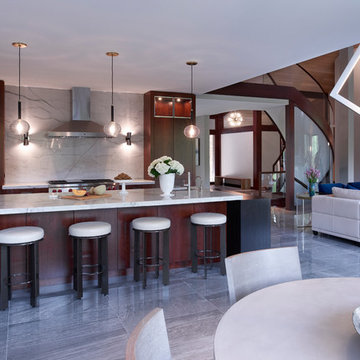
This renovation had a host of challenges but the best place to start the planning process is in the heart of the home which is the kitchen. My clients only wish was to have a cherry wood cabinet. This transformed kitchen is now adorned with a 10’ island flanked with Asian inspired cabinets on either side, a 60” side by side zub zero refrigerator/freezer, a 48” wolf range, a counter to ceiling granite backsplash with flanking towers and modern lighting details to complete the space.
Photography by Carlson Productions, LLC
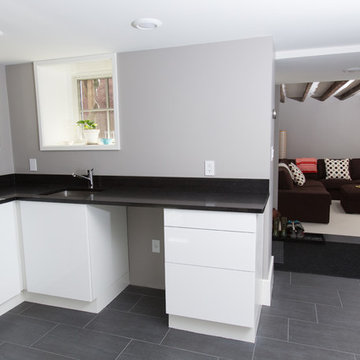
Inspiration for a small contemporary l-shaped enclosed kitchen in Boston with a submerged sink, flat-panel cabinets, white cabinets, onyx worktops, stainless steel appliances, slate flooring, no island and grey floors.
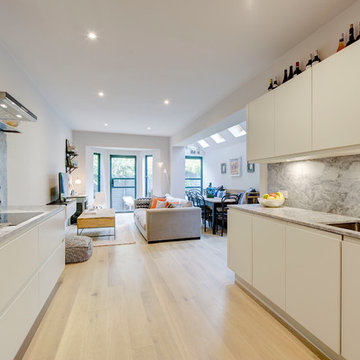
This is an example of a medium sized contemporary galley kitchen/diner in London with a built-in sink, flat-panel cabinets, white cabinets, marble worktops, grey splashback, marble splashback, integrated appliances, light hardwood flooring, no island and grey floors.
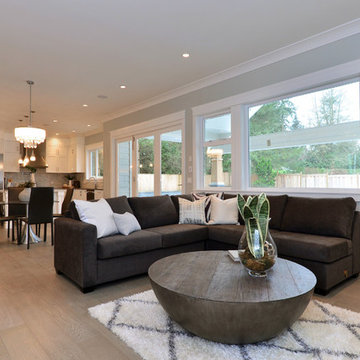
Design ideas for a large classic l-shaped kitchen/diner in Vancouver with a belfast sink, recessed-panel cabinets, white cabinets, quartz worktops, grey splashback, stone tiled splashback, stainless steel appliances, light hardwood flooring, an island and grey floors.
Kitchen with Grey Floors Ideas and Designs
6