Kitchen with Grey Floors Ideas and Designs
Refine by:
Budget
Sort by:Popular Today
61 - 80 of 409 photos
Item 1 of 3
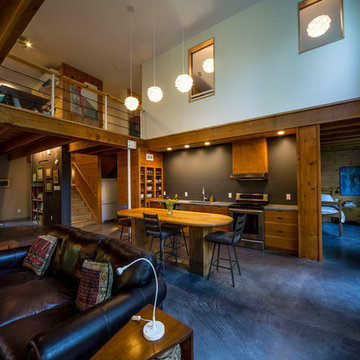
For this project, the goals were straight forward - a low energy, low maintenance home that would allow the "60 something couple” time and money to enjoy all their interests. Accessibility was also important since this is likely their last home. In the end the style is minimalist, but the raw, natural materials add texture that give the home a warm, inviting feeling.
The home has R-67.5 walls, R-90 in the attic, is extremely air tight (0.4 ACH) and is oriented to work with the sun throughout the year. As a result, operating costs of the home are minimal. The HVAC systems were chosen to work efficiently, but not to be complicated. They were designed to perform to the highest standards, but be simple enough for the owners to understand and manage.
The owners spend a lot of time camping and traveling and wanted the home to capture the same feeling of freedom that the outdoors offers. The spaces are practical, easy to keep clean and designed to create a free flowing space that opens up to nature beyond the large triple glazed Passive House windows. Built-in cubbies and shelving help keep everything organized and there is no wasted space in the house - Enough space for yoga, visiting family, relaxing, sculling boats and two home offices.
The most frequent comment of visitors is how relaxed they feel. This is a result of the unique connection to nature, the abundance of natural materials, great air quality, and the play of light throughout the house.
The exterior of the house is simple, but a striking reflection of the local farming environment. The materials are low maintenance, as is the landscaping. The siting of the home combined with the natural landscaping gives privacy and encourages the residents to feel close to local flora and fauna.
Photo Credit: Leon T. Switzer/Front Page Media Group
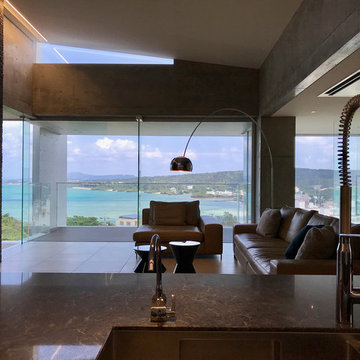
kitchenhouse
Photo of a large modern galley open plan kitchen in Tokyo with a submerged sink, beaded cabinets, grey cabinets, engineered stone countertops, stainless steel appliances, a breakfast bar, grey floors and black worktops.
Photo of a large modern galley open plan kitchen in Tokyo with a submerged sink, beaded cabinets, grey cabinets, engineered stone countertops, stainless steel appliances, a breakfast bar, grey floors and black worktops.
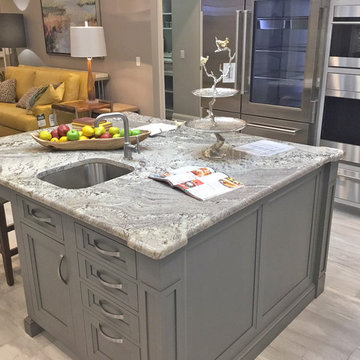
2017 Carpets of Dalton and Furniture of Dalton Showhouse. Cabinetry By Wood-Mode with Sub-Zero, Wolf, Asko and Scotsman Appliances
Photo of a large classic u-shaped kitchen in Other with a belfast sink, beaded cabinets, grey cabinets, granite worktops, stainless steel appliances, ceramic flooring, an island and grey floors.
Photo of a large classic u-shaped kitchen in Other with a belfast sink, beaded cabinets, grey cabinets, granite worktops, stainless steel appliances, ceramic flooring, an island and grey floors.
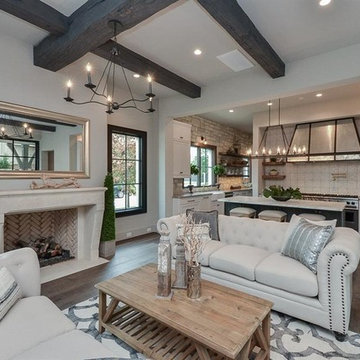
Family Room open to French inspired Kitchen.
Inspiration for a large classic l-shaped open plan kitchen in Houston with a belfast sink, recessed-panel cabinets, white cabinets, quartz worktops, grey splashback, porcelain splashback, stainless steel appliances, medium hardwood flooring, an island, grey floors and grey worktops.
Inspiration for a large classic l-shaped open plan kitchen in Houston with a belfast sink, recessed-panel cabinets, white cabinets, quartz worktops, grey splashback, porcelain splashback, stainless steel appliances, medium hardwood flooring, an island, grey floors and grey worktops.
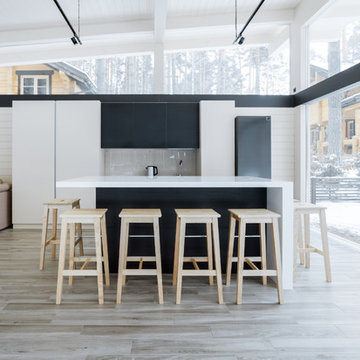
Фото Николай Ковалевский
Inspiration for a large contemporary galley kitchen in Yekaterinburg with flat-panel cabinets, black cabinets, white splashback, glass sheet splashback, grey floors and white worktops.
Inspiration for a large contemporary galley kitchen in Yekaterinburg with flat-panel cabinets, black cabinets, white splashback, glass sheet splashback, grey floors and white worktops.
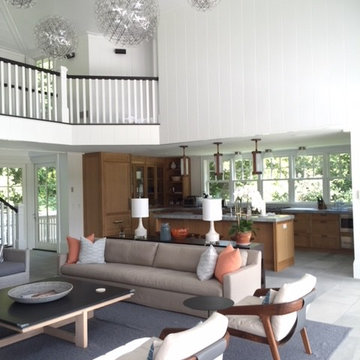
Inspiration for a large midcentury l-shaped open plan kitchen in New York with a submerged sink, louvered cabinets, medium wood cabinets, quartz worktops, stainless steel appliances, concrete flooring, an island and grey floors.
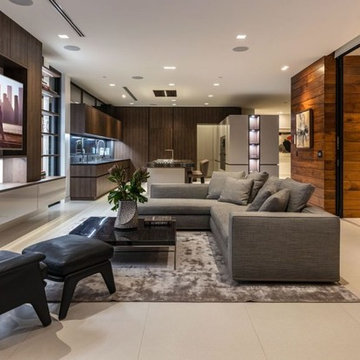
Casa en Beverly Hills.
Predominan los espacios abiertos hacia los ventanales y las vistas. Combinación perfecta entre materiales y tonalidades. Acabados madera Synthia Oak y IOS Mohair que es el acabado cristal. Impresionante la encimera con este veteado y sus tonos marrones .
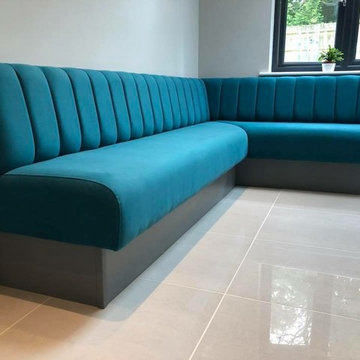
Bespoke banquet seating created for my clients kitchen/dining space.
Medium sized modern l-shaped open plan kitchen in Sussex with a built-in sink, flat-panel cabinets, grey cabinets, quartz worktops, blue splashback, glass sheet splashback, black appliances, ceramic flooring, an island, grey floors and white worktops.
Medium sized modern l-shaped open plan kitchen in Sussex with a built-in sink, flat-panel cabinets, grey cabinets, quartz worktops, blue splashback, glass sheet splashback, black appliances, ceramic flooring, an island, grey floors and white worktops.
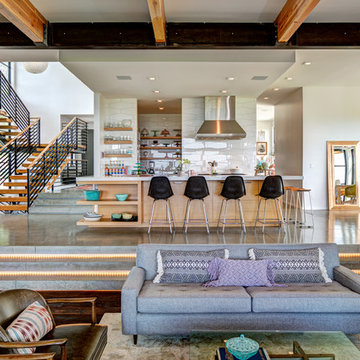
Design ideas for a midcentury open plan kitchen in Salt Lake City with white splashback, concrete flooring, an island and grey floors.
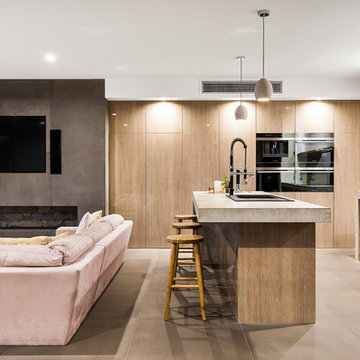
timber veneer kitchen with polished concrete tops
Design ideas for a contemporary kitchen in Melbourne with a double-bowl sink, recessed-panel cabinets, light wood cabinets, concrete worktops, black splashback, glass sheet splashback, limestone flooring, an island and grey floors.
Design ideas for a contemporary kitchen in Melbourne with a double-bowl sink, recessed-panel cabinets, light wood cabinets, concrete worktops, black splashback, glass sheet splashback, limestone flooring, an island and grey floors.
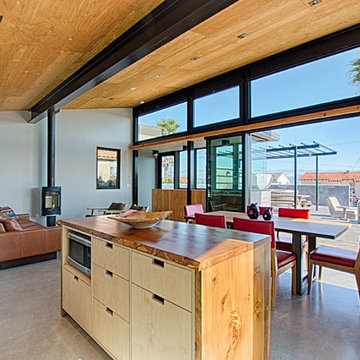
Contemporary beach house at Pleasure Point! Unique industrial design with reverse floor plan features panoramic views of the surf and ocean. 4 8' sliders open to huge entertainment deck. Dramatic open floor plan with vaulted ceilings, I beams, mitered windows. Deck features bbq and spa, and several areas to enjoy the outdoors. Easy beach living with 3 suites downstairs each with designer bathrooms, cozy family rm and den with window seat. 2 out door showers for just off the beach and surf cleanup. Walk to surf and Pleasure Point path nearby. Indoor outdoor living with fun in the sun!
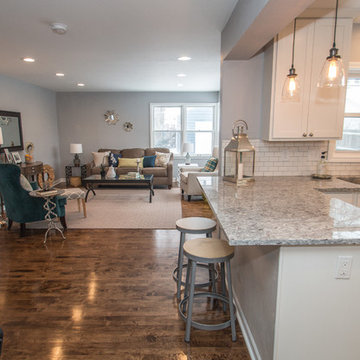
Open concept kitchen into dining room and newly created family room
Photo of a contemporary l-shaped kitchen/diner in Milwaukee with a submerged sink, shaker cabinets, white cabinets, granite worktops, white splashback, metro tiled splashback, stainless steel appliances, porcelain flooring, a breakfast bar and grey floors.
Photo of a contemporary l-shaped kitchen/diner in Milwaukee with a submerged sink, shaker cabinets, white cabinets, granite worktops, white splashback, metro tiled splashback, stainless steel appliances, porcelain flooring, a breakfast bar and grey floors.
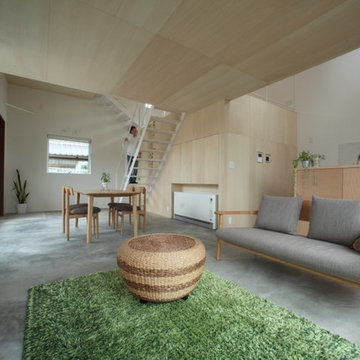
ミニマル住宅
Small scandinavian single-wall open plan kitchen in Other with a submerged sink, beaded cabinets, beige cabinets, stainless steel worktops, white splashback, ceramic splashback, white appliances, concrete flooring, an island, grey floors and beige worktops.
Small scandinavian single-wall open plan kitchen in Other with a submerged sink, beaded cabinets, beige cabinets, stainless steel worktops, white splashback, ceramic splashback, white appliances, concrete flooring, an island, grey floors and beige worktops.
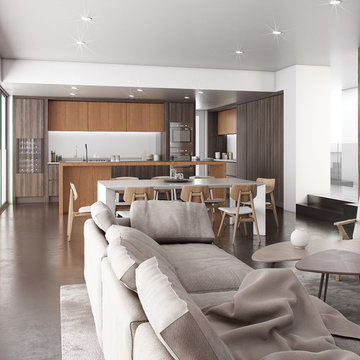
Design ideas for a large urban galley open plan kitchen in Perth with a submerged sink, flat-panel cabinets, medium wood cabinets, engineered stone countertops, white splashback, glass sheet splashback, stainless steel appliances, concrete flooring, an island and grey floors.
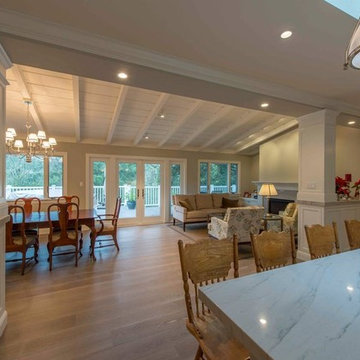
Most of the appliances were panelized with matching wood cabinet fronts. LED
lighting was used in all recessed can lighting. LED tape lighting was used to light the glass display cabinets between columns, and above the header moldings on the living and dining room side of the great room. A semi open TV lounge was added in the area behind the fireplace wall in the living room.
The Photographer was Indivar Sivanathan. Structural design by Bluestone Engineering., Inc. Design by Kattenburg Architects (Rick Kattenburg, Bob Sarrasin), Orinda.
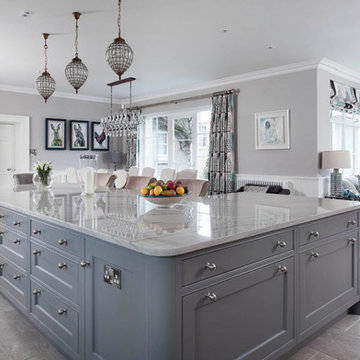
Beautiful custom crafted bespoke furniture, including handpainted kitchen, panelling, bootroom, pantry, bathroom vanity units and bookcases. Kitchen work surfaces are Calacatta Macaubas on island, and Silestone Altair on sink run.
Infinity Media
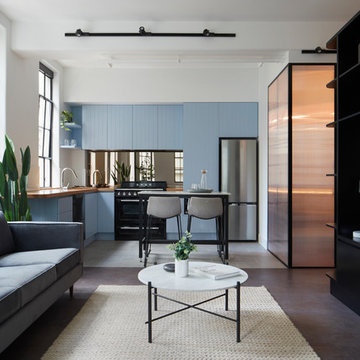
Apartment fitout, gutted and refurbished. Open plan living dining and kitchen
Photographer: Tatjana Plitt Photography
Medium sized contemporary l-shaped kitchen/diner in Melbourne with a double-bowl sink, flat-panel cabinets, blue cabinets, wood worktops, metallic splashback, mirror splashback, stainless steel appliances, ceramic flooring, an island and grey floors.
Medium sized contemporary l-shaped kitchen/diner in Melbourne with a double-bowl sink, flat-panel cabinets, blue cabinets, wood worktops, metallic splashback, mirror splashback, stainless steel appliances, ceramic flooring, an island and grey floors.
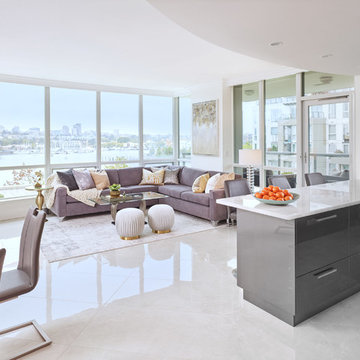
Martin Knowles
Design ideas for a medium sized modern u-shaped open plan kitchen in Vancouver with a submerged sink, flat-panel cabinets, grey cabinets, quartz worktops, white splashback, glass sheet splashback, integrated appliances, porcelain flooring, a breakfast bar, grey floors and white worktops.
Design ideas for a medium sized modern u-shaped open plan kitchen in Vancouver with a submerged sink, flat-panel cabinets, grey cabinets, quartz worktops, white splashback, glass sheet splashback, integrated appliances, porcelain flooring, a breakfast bar, grey floors and white worktops.
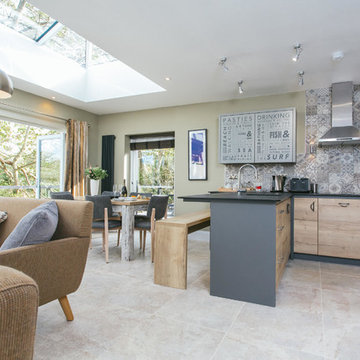
This is an example of a country u-shaped open plan kitchen in Cambridgeshire with flat-panel cabinets, light wood cabinets, grey splashback, a breakfast bar, grey floors and black worktops.
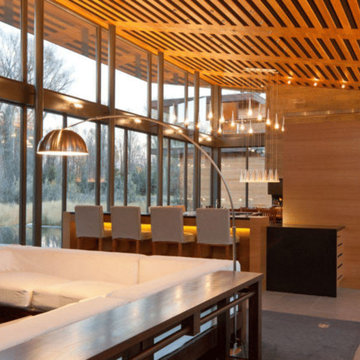
Design ideas for a large contemporary u-shaped kitchen/diner in Other with a submerged sink, flat-panel cabinets, medium wood cabinets, soapstone worktops, brown splashback, wood splashback, cement flooring, an island, grey floors and black worktops.
Kitchen with Grey Floors Ideas and Designs
4