Kitchen with Grey Floors Ideas and Designs
Refine by:
Budget
Sort by:Popular Today
81 - 100 of 409 photos
Item 1 of 3
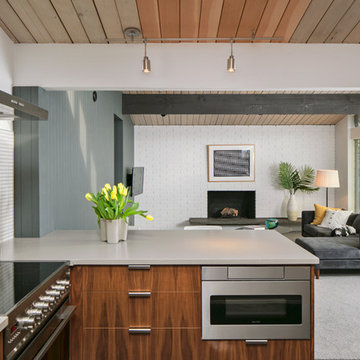
Malia Campbell Photography
Inspiration for a small retro l-shaped kitchen/diner in Seattle with a submerged sink, flat-panel cabinets, medium wood cabinets, engineered stone countertops, white splashback, ceramic splashback, integrated appliances, ceramic flooring, no island, grey floors and grey worktops.
Inspiration for a small retro l-shaped kitchen/diner in Seattle with a submerged sink, flat-panel cabinets, medium wood cabinets, engineered stone countertops, white splashback, ceramic splashback, integrated appliances, ceramic flooring, no island, grey floors and grey worktops.
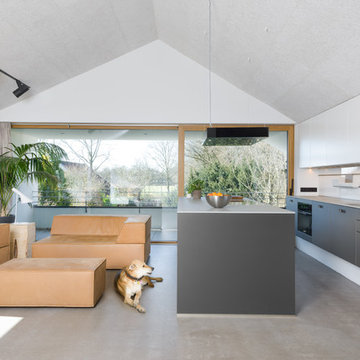
Kay Riechers
This is an example of a medium sized modern galley open plan kitchen in Hamburg with a submerged sink, flat-panel cabinets, grey cabinets, black appliances, concrete flooring, an island, grey floors, white worktops and white splashback.
This is an example of a medium sized modern galley open plan kitchen in Hamburg with a submerged sink, flat-panel cabinets, grey cabinets, black appliances, concrete flooring, an island, grey floors, white worktops and white splashback.
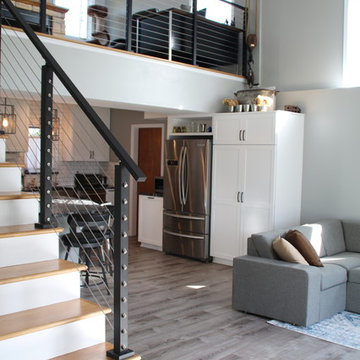
Opened up the kitchen and dining room to create one large open kitchen and dining space with a large boat shaped island. Vinyl plank Lifeproof flooring was used due to the house being on a slab and on the lake. The cabinets are a white shaker from Holiday Kitchens. The tops are granite. A custom cable rail system was installed for the stairway and open loft area on the 2nd floor.
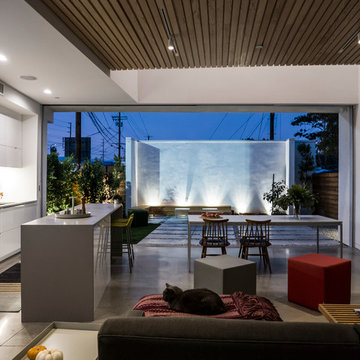
L+A House by Aleksander Tamm-Seitz | Palimpost Architects. Open floor plan living, dining, and kitchen space. Multi-panel glass door open to backyard. Exterior wall base lighting to wash wall face with light.
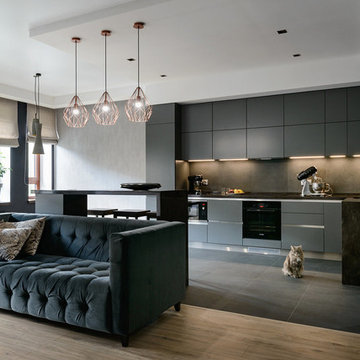
Интерьер этой квартиры – архитектурный, без излишеств и декоративных приемов. В нем все лаконично, просто, графично. Все помещения выдержаны в единой стилистике и одной цветовой гамме.
Основное помещение, в котором любит собираться вся семья, включая котов, - это кухня-столовая-гостиная. Кухня Maria в стиле минимализм смотрится здесь единым крупным объектом благодаря тонким цветовым нюансам, объединившим серые матовые крашеные фасады с интегрированными в них ручками, крупноформатный гранит на фартуке и на полу, серо-коричневый акриловый камень столешницы. Дополнительно зона кухни выделена планировочным решением потолка и низко свисающими светильниками над барной стойкой.
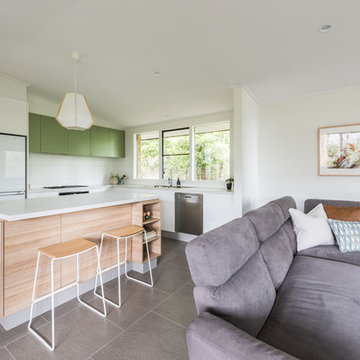
May Photography
Photo of a medium sized contemporary u-shaped open plan kitchen in Melbourne with flat-panel cabinets, white cabinets, white splashback, an island, grey floors, a double-bowl sink, engineered stone countertops, ceramic splashback, stainless steel appliances, porcelain flooring and grey worktops.
Photo of a medium sized contemporary u-shaped open plan kitchen in Melbourne with flat-panel cabinets, white cabinets, white splashback, an island, grey floors, a double-bowl sink, engineered stone countertops, ceramic splashback, stainless steel appliances, porcelain flooring and grey worktops.
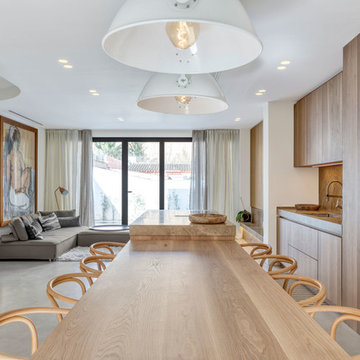
Proyecto de interiorismo finalizado de una vivienda adosada situada en uno de los barrios con más encanto de Palma de Mallorca. La vivienda combina y resalta los valores tradicionales del entorno, conjuntando un diseño interior amplio con grandes ventanales y el uso de materiales nobles como la piedra que le otorgan personalidad e integran la vivienda con el entorno a la perfección.
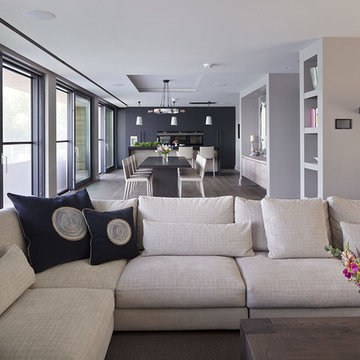
Roundhouse Urbo and Metro matt lacquer bespoke kitchen in Farrow & Ball Railings and horizontal grain Driftwood veneer with worktop in Nero Assoluto Linen Finish with honed edges. Photography by Nick Kane.
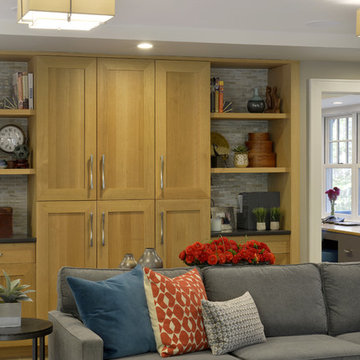
Natural elements are incorporated in a fresh transitional style in details such as quarter sawn white oak cabinetry with mitered cabinet doors. An abundance of creative storage helps this busy family keep things organized and tidy. A version of the glass mosaic backsplash used in the kitchen is used in the built-ins next to the home office.
Photo: Peter Krupenye
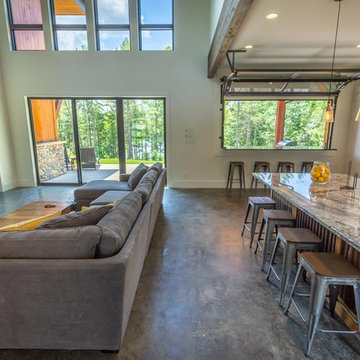
Inspiration for a medium sized urban single-wall open plan kitchen with a submerged sink, shaker cabinets, light wood cabinets, granite worktops, grey splashback, stainless steel appliances, concrete flooring, an island, grey floors and grey worktops.
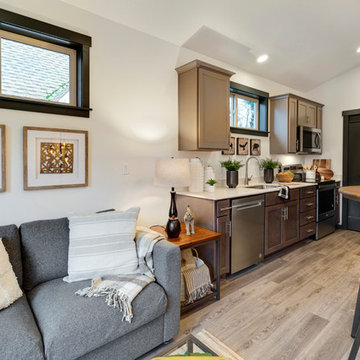
503 Real Estate Photography
Photo of a small modern galley kitchen/diner in Portland with a single-bowl sink, shaker cabinets, dark wood cabinets, engineered stone countertops, white splashback, stone slab splashback, stainless steel appliances, laminate floors, no island, grey floors and white worktops.
Photo of a small modern galley kitchen/diner in Portland with a single-bowl sink, shaker cabinets, dark wood cabinets, engineered stone countertops, white splashback, stone slab splashback, stainless steel appliances, laminate floors, no island, grey floors and white worktops.
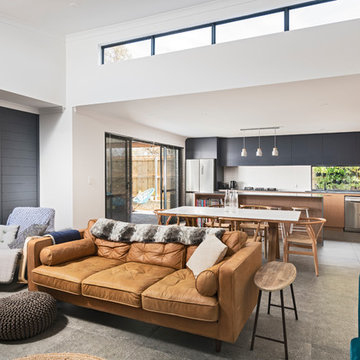
DMAX Photography
Design ideas for a medium sized contemporary galley open plan kitchen in Perth with a submerged sink, open cabinets, light wood cabinets, engineered stone countertops, white splashback, cement tile splashback, stainless steel appliances, ceramic flooring, an island, grey floors and grey worktops.
Design ideas for a medium sized contemporary galley open plan kitchen in Perth with a submerged sink, open cabinets, light wood cabinets, engineered stone countertops, white splashback, cement tile splashback, stainless steel appliances, ceramic flooring, an island, grey floors and grey worktops.
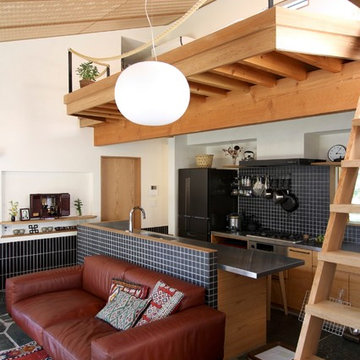
Contemporary galley open plan kitchen in Tokyo Suburbs with flat-panel cabinets, medium wood cabinets, stainless steel worktops, black splashback, mosaic tiled splashback, stainless steel appliances, an island and grey floors.
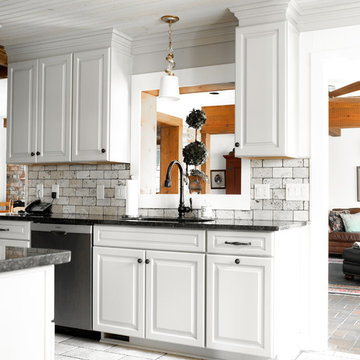
McKenna Hutchinson
This is an example of a medium sized rustic u-shaped kitchen/diner in Charlotte with a double-bowl sink, raised-panel cabinets, white cabinets, granite worktops, beige splashback, brick splashback, stainless steel appliances, ceramic flooring, no island, grey floors and black worktops.
This is an example of a medium sized rustic u-shaped kitchen/diner in Charlotte with a double-bowl sink, raised-panel cabinets, white cabinets, granite worktops, beige splashback, brick splashback, stainless steel appliances, ceramic flooring, no island, grey floors and black worktops.
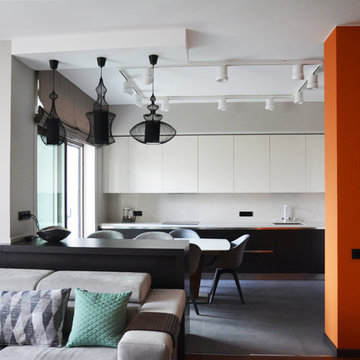
Medium sized contemporary single-wall open plan kitchen in Moscow with a submerged sink, flat-panel cabinets, white cabinets, quartz worktops, grey splashback, stone slab splashback, stainless steel appliances, porcelain flooring, an island, grey floors and grey worktops.
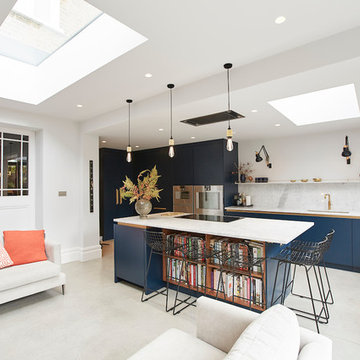
Michael Pilkington
Inspiration for a medium sized kitchen in Sussex with an integrated sink, flat-panel cabinets, blue cabinets, marble worktops, white splashback, marble splashback, stainless steel appliances, concrete flooring, an island, grey floors and white worktops.
Inspiration for a medium sized kitchen in Sussex with an integrated sink, flat-panel cabinets, blue cabinets, marble worktops, white splashback, marble splashback, stainless steel appliances, concrete flooring, an island, grey floors and white worktops.
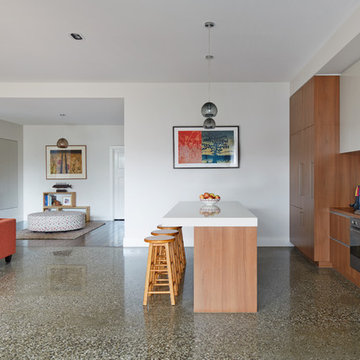
Inspiration for a large contemporary galley open plan kitchen in Melbourne with flat-panel cabinets, medium wood cabinets, granite worktops, blue splashback, ceramic splashback, stainless steel appliances, concrete flooring, an island and grey floors.
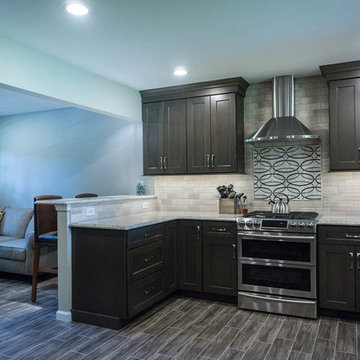
This kitchen started as a very small space with an attached dining room. We knocked down several walls and created a beautiful open concept kitchen that blends in with the rest of the living space.
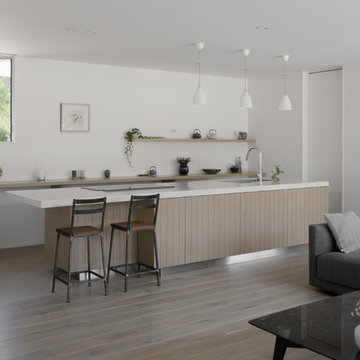
写真@安田誠
This is an example of a modern single-wall open plan kitchen in Other with a submerged sink, beaded cabinets, grey cabinets, composite countertops, black appliances, medium hardwood flooring, an island, grey floors and beige worktops.
This is an example of a modern single-wall open plan kitchen in Other with a submerged sink, beaded cabinets, grey cabinets, composite countertops, black appliances, medium hardwood flooring, an island, grey floors and beige worktops.
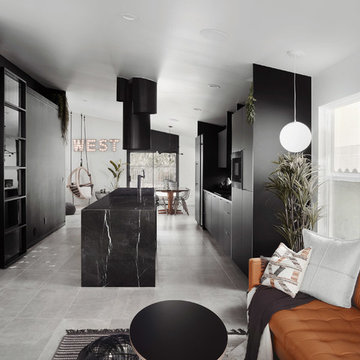
Design ideas for a modern galley kitchen in Phoenix with flat-panel cabinets, black cabinets, an island, grey floors, black worktops and marble worktops.
Kitchen with Grey Floors Ideas and Designs
5