Kitchen with Light Wood Cabinets and Black Worktops Ideas and Designs
Refine by:
Budget
Sort by:Popular Today
61 - 80 of 3,282 photos
Item 1 of 3
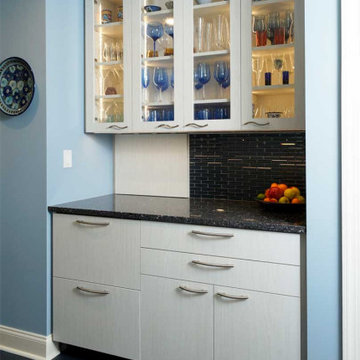
This was a complete renovation, including removal of a load bearing wall and installation of a laminated wood beam to replace it. The new cabinets run from floor to 9’ ceiling. Cabinets feature integral interior lighting in glass door cabinets, under cabinet lighting and electrical outlets.
Design by Dan Lenner,CMKBD of Morris Black Designs
Learn more by visiting https://www.morrisblack.com/projects/kitchens/contemporary-kitchen-renovation/
#DanforMorrisBlack #MorrisBlackDesigns #contemporarykitchenrenovation
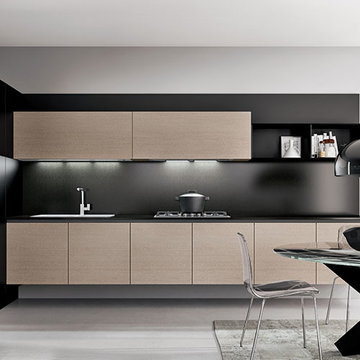
Photo of a small modern l-shaped kitchen/diner in Orange County with flat-panel cabinets, light wood cabinets, black splashback, stainless steel appliances, no island, grey floors and black worktops.
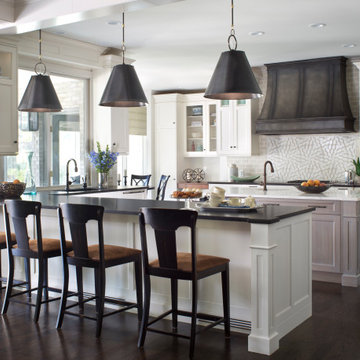
Design ideas for a large traditional u-shaped open plan kitchen in Denver with a submerged sink, recessed-panel cabinets, light wood cabinets, granite worktops, multi-coloured splashback, mosaic tiled splashback, integrated appliances, dark hardwood flooring, an island, brown floors and black worktops.
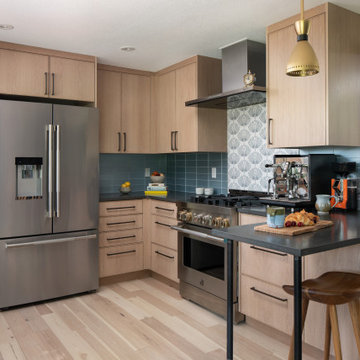
Photo of an eclectic u-shaped enclosed kitchen in Denver with light wood cabinets, engineered stone countertops, blue splashback, glass tiled splashback, stainless steel appliances, light hardwood flooring and black worktops.
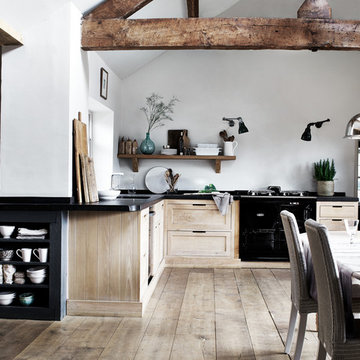
Scandi l-shaped kitchen in Belfast with a submerged sink, shaker cabinets, light wood cabinets, black appliances, medium hardwood flooring, brown floors and black worktops.

This kitchen had not been renovated since the salt box colonial house was built in the 1960’s. The new owner felt it was time for a complete refresh with some traditional details and adding in the owner’s contemporary tastes.
At initial observation, we determined the house had good bones; including high ceilings and abundant natural light from a double-hung window and three skylights overhead recently installed by our client. Mixing the homeowners desires required the skillful eyes of Cathy and Ed from Renovisions. The original kitchen had dark stained, worn cabinets, in-adequate lighting and a non-functional coat closet off the kitchen space. In order to achieve a true transitional look, Renovisions incorporated classic details with subtle, simple and cleaner line touches. For example, the backsplash mix of honed and polished 2” x 3” stone-look subway tile is outlined in brushed stainless steel strips creating an edgy feel, especially at the niche above the range. Removing the existing wall that shared the coat closet opened up the kitchen to allow adding an island for seating and entertaining guests.
We chose natural maple, shaker style flat panel cabinetry with longer stainless steel pulls instead of knobs, keeping in line with the clients desire for a sleeker design. This kitchen had to be gutted to accommodate the new layout featuring an island with pull-out trash and recycling and deeper drawers for utensils. Spatial constraints were top of mind and incorporating a convection microwave above the slide-in range made the most sense. Our client was thrilled with the ability to bake, broil and microwave from GE’s advantium oven – how convenient! A custom pull-out cabinet was built for his extensive array of spices and oils. The sink base cabinet provides plenty of area for the large rectangular stainless steel sink, single-lever multi-sprayer faucet and matching filtered water dispenser faucet. The natural, yet sleek green soapstone countertop with distinct white veining created a dynamic visual and principal focal point for the now open space.
While oak wood flooring existed in the entire first floor, as an added element of color and interest we installed multi-color slate-look porcelain tiles in the kitchen area. We also installed a fully programmable floor heating system for those chilly New England days. Overall, out client was thrilled with his Mission Transition.
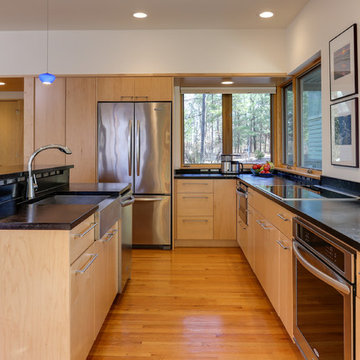
Photos by Tad Davis
Design ideas for a medium sized contemporary l-shaped open plan kitchen in Raleigh with a belfast sink, flat-panel cabinets, light wood cabinets, soapstone worktops, stainless steel appliances, medium hardwood flooring, an island, black worktops and brown floors.
Design ideas for a medium sized contemporary l-shaped open plan kitchen in Raleigh with a belfast sink, flat-panel cabinets, light wood cabinets, soapstone worktops, stainless steel appliances, medium hardwood flooring, an island, black worktops and brown floors.
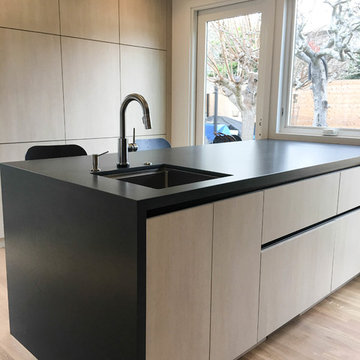
Cabinetry: Crystal Cabinets
Inspiration for a large modern l-shaped kitchen/diner in San Francisco with flat-panel cabinets, light wood cabinets, quartz worktops, an island, black worktops, a submerged sink, grey splashback, stone slab splashback, stainless steel appliances, light hardwood flooring and beige floors.
Inspiration for a large modern l-shaped kitchen/diner in San Francisco with flat-panel cabinets, light wood cabinets, quartz worktops, an island, black worktops, a submerged sink, grey splashback, stone slab splashback, stainless steel appliances, light hardwood flooring and beige floors.

Handcrafted tile back splash, Tray Ceiling with exposed faux wooden beams, shaker cabinets,
This is an example of a medium sized rustic u-shaped kitchen pantry in Austin with a belfast sink, shaker cabinets, light wood cabinets, granite worktops, beige splashback, ceramic splashback, stainless steel appliances, light hardwood flooring, an island, brown floors, black worktops and exposed beams.
This is an example of a medium sized rustic u-shaped kitchen pantry in Austin with a belfast sink, shaker cabinets, light wood cabinets, granite worktops, beige splashback, ceramic splashback, stainless steel appliances, light hardwood flooring, an island, brown floors, black worktops and exposed beams.

We designed and made the custom plywood cabinetry made for a small, light-filled kitchen remodel. Cabinet fronts are maple and birch plywood with circular cut outs. The open shelving has through tenon joinery and sliding doors.

cuisine facade placage chene, plan de travail marbre noir
Inspiration for a small contemporary l-shaped enclosed kitchen in Marseille with a single-bowl sink, beaded cabinets, light wood cabinets, marble worktops, black splashback, marble splashback, stainless steel appliances, ceramic flooring, no island, grey floors, black worktops and a wood ceiling.
Inspiration for a small contemporary l-shaped enclosed kitchen in Marseille with a single-bowl sink, beaded cabinets, light wood cabinets, marble worktops, black splashback, marble splashback, stainless steel appliances, ceramic flooring, no island, grey floors, black worktops and a wood ceiling.
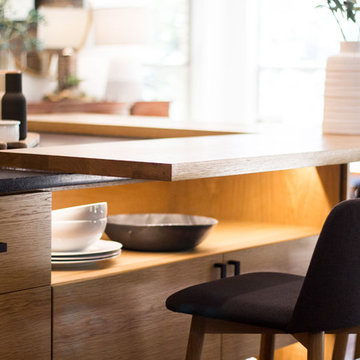
Bethany Jarrell Photography
White Oak, Flat Panel Cabinetry
Galaxy Black Granite
Epitome Quartz
White Subway Tile
Custom Cabinets
Photo of a large scandinavian kitchen/diner in Dallas with flat-panel cabinets, light wood cabinets, granite worktops, white splashback, metro tiled splashback, stainless steel appliances, dark hardwood flooring, an island, brown floors and black worktops.
Photo of a large scandinavian kitchen/diner in Dallas with flat-panel cabinets, light wood cabinets, granite worktops, white splashback, metro tiled splashback, stainless steel appliances, dark hardwood flooring, an island, brown floors and black worktops.
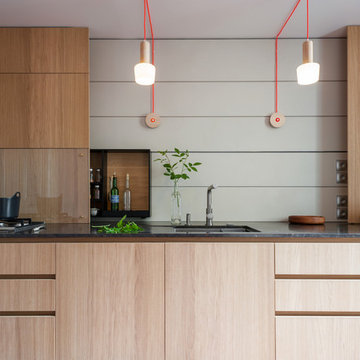
Stylisme, choix des matériaux /coloris et des luminaires.
Façades plaquées chêne,
plan de travail: granit Opéra,
chaises: Maison Simone,
lampe: Valérie Menuet
crédit photo: Germain Herriau
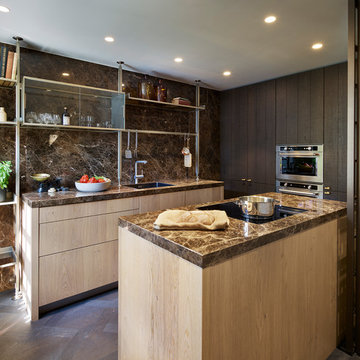
This is an example of a small contemporary galley kitchen in Oxfordshire with a submerged sink, light wood cabinets, brown splashback, marble splashback, stainless steel appliances, dark hardwood flooring, no island, brown floors and black worktops.
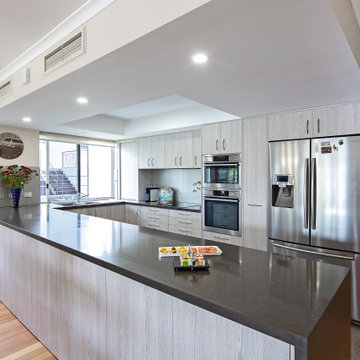
Modern kitchen renovation in a transitional inner-city riverside apartment.
This is an example of a medium sized classic u-shaped kitchen pantry in Brisbane with a submerged sink, flat-panel cabinets, light wood cabinets, engineered stone countertops, white splashback, glass sheet splashback, stainless steel appliances, medium hardwood flooring, a breakfast bar, brown floors and black worktops.
This is an example of a medium sized classic u-shaped kitchen pantry in Brisbane with a submerged sink, flat-panel cabinets, light wood cabinets, engineered stone countertops, white splashback, glass sheet splashback, stainless steel appliances, medium hardwood flooring, a breakfast bar, brown floors and black worktops.

This kitchen is the central feature of a "Universal design" for a two-level urban apartment renovation. Universal design creates environments that are accessible to all people, regardless of age, disability or other factors.
Universal design allows us and our loved ones to stay at home during rehabilitation or while living with a disability. Universal design also allows us to age in place while we stay in our homes.
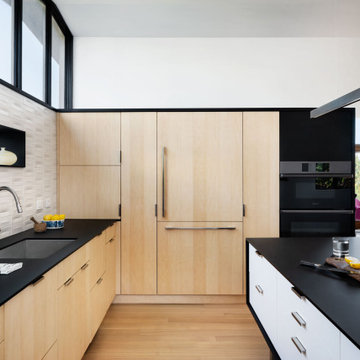
Photo of a contemporary kitchen in New York with a submerged sink, flat-panel cabinets, light wood cabinets, laminate countertops, white splashback, ceramic splashback, black appliances, light hardwood flooring, an island, black worktops and a vaulted ceiling.
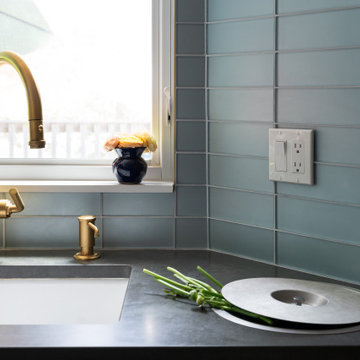
Photo of a modern u-shaped enclosed kitchen in Denver with a submerged sink, light wood cabinets, engineered stone countertops, blue splashback, glass tiled splashback, stainless steel appliances, light hardwood flooring and black worktops.
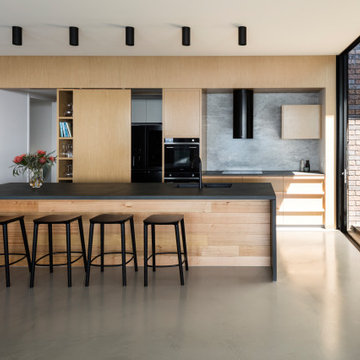
Large contemporary galley kitchen in Sunshine Coast with a submerged sink, flat-panel cabinets, light wood cabinets, grey splashback, black appliances, an island, grey floors and black worktops.
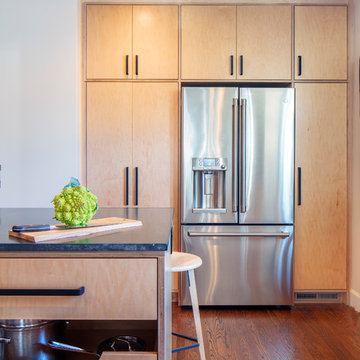
The asymmetry of this layout allowed for playfulness and informality. Photo Credit: Michael Hospelt
Design ideas for a medium sized modern l-shaped kitchen/diner in San Francisco with a submerged sink, flat-panel cabinets, light wood cabinets, granite worktops, blue splashback, ceramic splashback, stainless steel appliances, medium hardwood flooring, a breakfast bar, brown floors and black worktops.
Design ideas for a medium sized modern l-shaped kitchen/diner in San Francisco with a submerged sink, flat-panel cabinets, light wood cabinets, granite worktops, blue splashback, ceramic splashback, stainless steel appliances, medium hardwood flooring, a breakfast bar, brown floors and black worktops.
Kitchen with Light Wood Cabinets and Black Worktops Ideas and Designs
4