Kitchen with Light Wood Cabinets and Black Worktops Ideas and Designs
Refine by:
Budget
Sort by:Popular Today
101 - 120 of 3,282 photos
Item 1 of 3
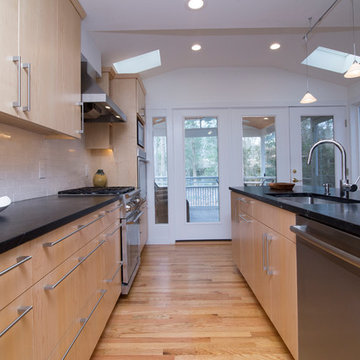
Marilyn Peryer Style House Photography
This is an example of a large contemporary galley open plan kitchen in Raleigh with a submerged sink, flat-panel cabinets, soapstone worktops, white splashback, stainless steel appliances, an island, light wood cabinets, ceramic splashback, medium hardwood flooring, orange floors and black worktops.
This is an example of a large contemporary galley open plan kitchen in Raleigh with a submerged sink, flat-panel cabinets, soapstone worktops, white splashback, stainless steel appliances, an island, light wood cabinets, ceramic splashback, medium hardwood flooring, orange floors and black worktops.
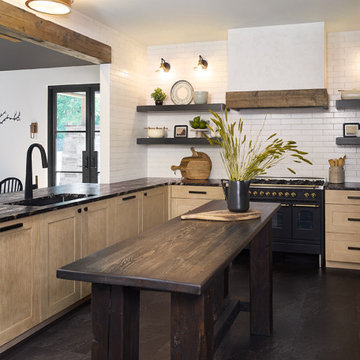
Large pass through kitchen with a custom reclaimed wood island. Rift white oak custom specified stain color, bronze hardware and panel ready appliances offer clean lines for the modern in the rustic modern vibe. We tied the pass through reclaimed beam and the entrances corner beams to the plaster range hood accent.
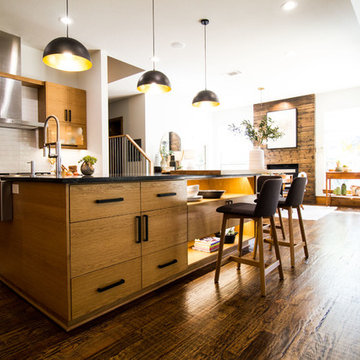
Bethany Jarrell Photography
White Oak, Flat Panel Cabinetry
Galaxy Black Granite
Epitome Quartz
White Subway Tile
Custom Cabinets
Large scandi kitchen/diner in Dallas with flat-panel cabinets, light wood cabinets, granite worktops, white splashback, metro tiled splashback, stainless steel appliances, dark hardwood flooring, an island, brown floors and black worktops.
Large scandi kitchen/diner in Dallas with flat-panel cabinets, light wood cabinets, granite worktops, white splashback, metro tiled splashback, stainless steel appliances, dark hardwood flooring, an island, brown floors and black worktops.
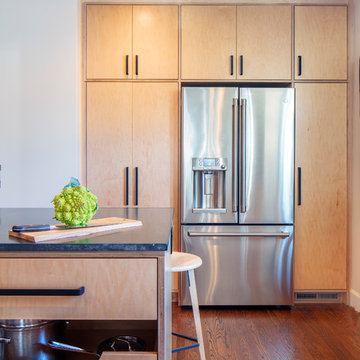
The asymmetry of this layout allowed for playfulness and informality. Photo Credit: Michael Hospelt
Design ideas for a medium sized modern l-shaped kitchen/diner in San Francisco with a submerged sink, flat-panel cabinets, light wood cabinets, granite worktops, blue splashback, ceramic splashback, stainless steel appliances, medium hardwood flooring, a breakfast bar, brown floors and black worktops.
Design ideas for a medium sized modern l-shaped kitchen/diner in San Francisco with a submerged sink, flat-panel cabinets, light wood cabinets, granite worktops, blue splashback, ceramic splashback, stainless steel appliances, medium hardwood flooring, a breakfast bar, brown floors and black worktops.
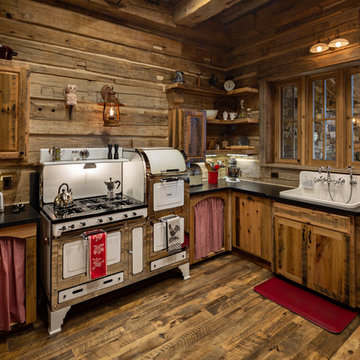
Antique kitchen appliances and details.
©ThompsonPhotographic.com 2018
Rustic u-shaped kitchen in Other with a belfast sink, shaker cabinets, light wood cabinets, wood splashback, white appliances, dark hardwood flooring, a breakfast bar and black worktops.
Rustic u-shaped kitchen in Other with a belfast sink, shaker cabinets, light wood cabinets, wood splashback, white appliances, dark hardwood flooring, a breakfast bar and black worktops.
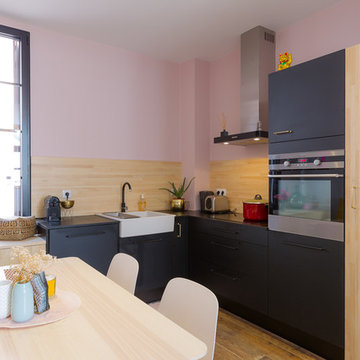
@delacrea
Inspiration for a contemporary l-shaped kitchen/diner in Bordeaux with a belfast sink, flat-panel cabinets, light wood cabinets, beige splashback, wood splashback, medium hardwood flooring, no island, brown floors and black worktops.
Inspiration for a contemporary l-shaped kitchen/diner in Bordeaux with a belfast sink, flat-panel cabinets, light wood cabinets, beige splashback, wood splashback, medium hardwood flooring, no island, brown floors and black worktops.
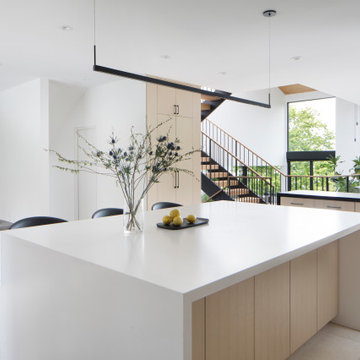
Quartz topped island with cabinet doors and storage underneath.
Medium sized modern u-shaped open plan kitchen in San Francisco with a submerged sink, flat-panel cabinets, light wood cabinets, engineered stone countertops, white splashback, stone slab splashback, integrated appliances, limestone flooring, an island, beige floors and black worktops.
Medium sized modern u-shaped open plan kitchen in San Francisco with a submerged sink, flat-panel cabinets, light wood cabinets, engineered stone countertops, white splashback, stone slab splashback, integrated appliances, limestone flooring, an island, beige floors and black worktops.
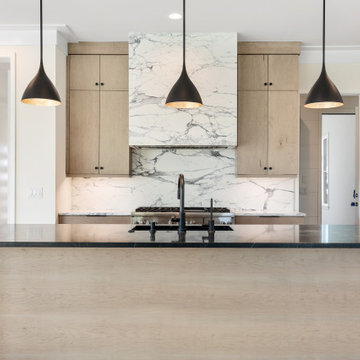
Inspiration for a modern kitchen in Charleston with light wood cabinets, integrated appliances, an island and black worktops.
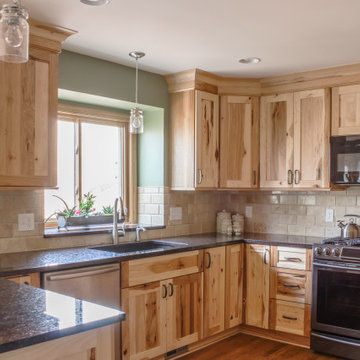
Inspiration for a medium sized rustic u-shaped kitchen/diner in Detroit with a submerged sink, recessed-panel cabinets, light wood cabinets, engineered stone countertops, beige splashback, travertine splashback, stainless steel appliances, light hardwood flooring, a breakfast bar, brown floors and black worktops.

Inspiration for a medium sized classic galley enclosed kitchen in Portland with an integrated sink, recessed-panel cabinets, light wood cabinets, quartz worktops, white splashback, metro tiled splashback, stainless steel appliances, cement flooring, no island, blue floors and black worktops.
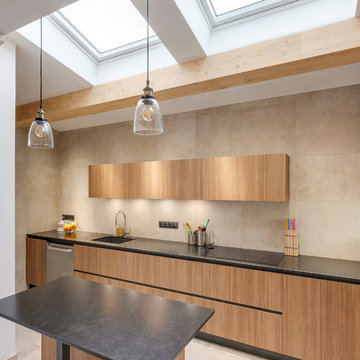
Meero
Medium sized contemporary l-shaped kitchen in Marseille with a single-bowl sink, light wood cabinets, an island, beige floors, black worktops, flat-panel cabinets, beige splashback and stainless steel appliances.
Medium sized contemporary l-shaped kitchen in Marseille with a single-bowl sink, light wood cabinets, an island, beige floors, black worktops, flat-panel cabinets, beige splashback and stainless steel appliances.
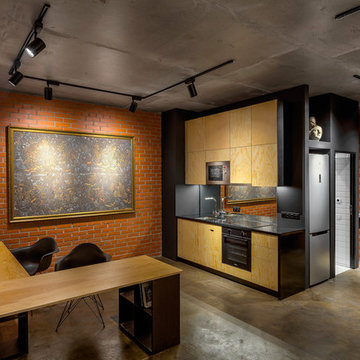
Design ideas for an urban single-wall open plan kitchen in Other with flat-panel cabinets, light wood cabinets, no island, black worktops, a submerged sink, glass sheet splashback, black appliances, concrete flooring and brown floors.
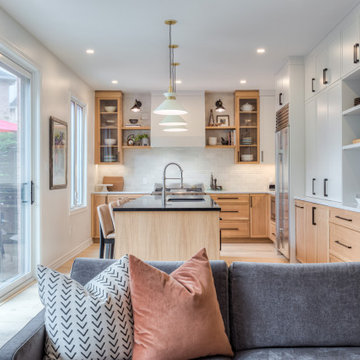
Open concept Kitchen area with seated island and walk out to deck. Appliance garage, hidden exhaust hood. Real family gathering space.
Photo of a medium sized scandinavian kitchen in Toronto with a double-bowl sink, shaker cabinets, light wood cabinets, engineered stone countertops, white splashback, ceramic splashback, stainless steel appliances, light hardwood flooring, an island, beige floors and black worktops.
Photo of a medium sized scandinavian kitchen in Toronto with a double-bowl sink, shaker cabinets, light wood cabinets, engineered stone countertops, white splashback, ceramic splashback, stainless steel appliances, light hardwood flooring, an island, beige floors and black worktops.
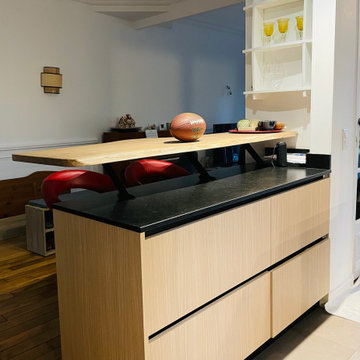
L'îlot a été repensé pour optimiser les rangements, un plan de travail en granit pour la préparation des repas ouvert vers la salle à manger où une magnifique planche en bois permet de s'attabler.
Projet M&V. M: projet cuisine
La cuisine a été repensée avec soin pour optimiser les rangements, la fluidité de l'espace et l'ergonomie, en allant le contemporain à l'ancien.
Cuisine Raison Home
Finition Façade haute mélaniné bois:RVBR Rovere Bruges
Finition Façade basse: LMN X-Black Matt
Plan de travail et crédence sur mesure en granit noir intense
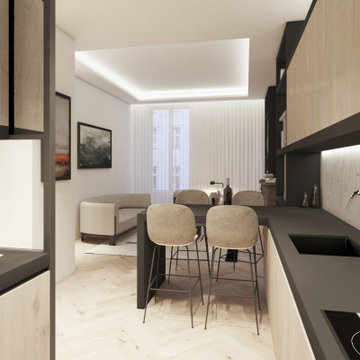
Photo of a contemporary open plan kitchen in Lyon with a single-bowl sink, beaded cabinets, light wood cabinets, composite countertops, marble splashback, light hardwood flooring, an island and black worktops.
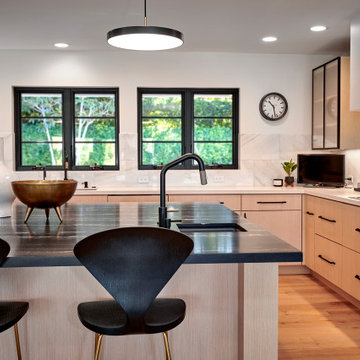
New to the area, this client wanted to modernize and clean up this older 1980's home on one floor covering 3500 sq ft. on the golf course. Clean lines and a neutral material palette blends the home into the landscape, while careful craftsmanship gives the home a clean and contemporary appearance.
We first met the client when we were asked to re-design the client future kitchen. The layout was not making any progress with the architect, so they asked us to step and give them a hand. The outcome is wonderful, full and expanse kitchen. The kitchen lead to assisting the client throughout the entire home.
We were also challenged to meet the clients desired design details but also to meet a certain budget number.
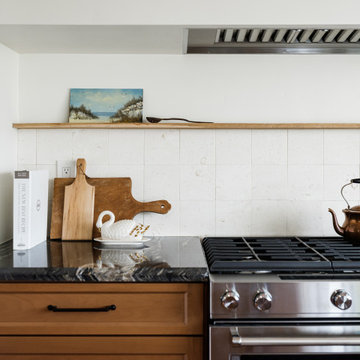
Opening up the kitchen to make a great room transformed this living room! Incorporating light wood floor, light wood cabinets, exposed beams gave us a stunning wood on wood design. Using the existing traditional furniture and adding clean lines turned this living space into a transitional open living space. Adding a large Serena & Lily chandelier and honeycomb island lighting gave this space the perfect impact. The large central island grounds the space and adds plenty of working counter space. Bring on the guests!
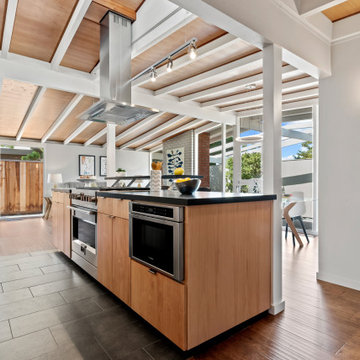
Plywood modern cabinets
Medium sized contemporary single-wall kitchen/diner in San Francisco with a submerged sink, flat-panel cabinets, light wood cabinets, quartz worktops, porcelain splashback, stainless steel appliances, medium hardwood flooring, an island, brown floors, black worktops and exposed beams.
Medium sized contemporary single-wall kitchen/diner in San Francisco with a submerged sink, flat-panel cabinets, light wood cabinets, quartz worktops, porcelain splashback, stainless steel appliances, medium hardwood flooring, an island, brown floors, black worktops and exposed beams.
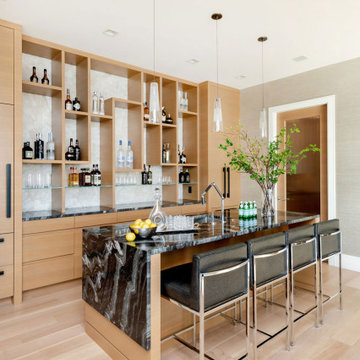
Inspiration for a large contemporary galley kitchen in Other with a submerged sink, flat-panel cabinets, light wood cabinets, white splashback, integrated appliances, light hardwood flooring, an island, beige floors and black worktops.
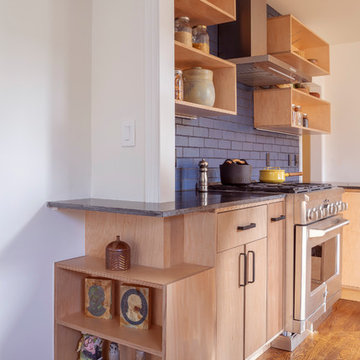
Open cubbies allow easy access for this chef’s go-to cooking essentials, and also serve as a stunning display for their collectibles. Photo Credit: Michael Hospelt
Kitchen with Light Wood Cabinets and Black Worktops Ideas and Designs
6