Kitchen with Light Wood Cabinets and Black Worktops Ideas and Designs
Refine by:
Budget
Sort by:Popular Today
121 - 140 of 3,282 photos
Item 1 of 3
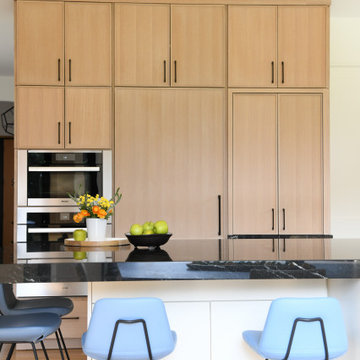
This modern custom home is a beautiful blend of thoughtful design and comfortable living. No detail was left untouched during the design and build process. Taking inspiration from the Pacific Northwest, this home in the Washington D.C suburbs features a black exterior with warm natural woods. The home combines natural elements with modern architecture and features clean lines, open floor plans with a focus on functional living.
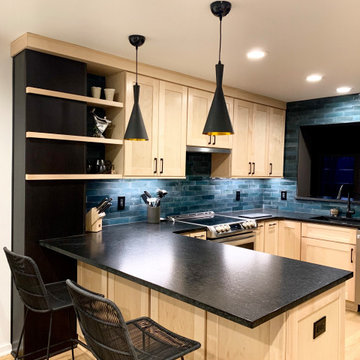
This is an example of a medium sized classic u-shaped kitchen/diner in Other with a submerged sink, shaker cabinets, light wood cabinets, granite worktops, blue splashback, ceramic splashback, stainless steel appliances, light hardwood flooring, a breakfast bar, brown floors and black worktops.
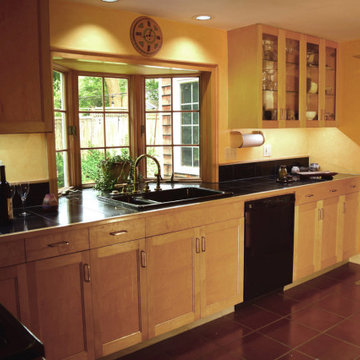
Design & build custom kitchen cabinets
Medium sized traditional l-shaped kitchen/diner in Boston with a double-bowl sink, recessed-panel cabinets, light wood cabinets, tile countertops, black splashback, granite splashback, black appliances, cement flooring, no island, brown floors and black worktops.
Medium sized traditional l-shaped kitchen/diner in Boston with a double-bowl sink, recessed-panel cabinets, light wood cabinets, tile countertops, black splashback, granite splashback, black appliances, cement flooring, no island, brown floors and black worktops.
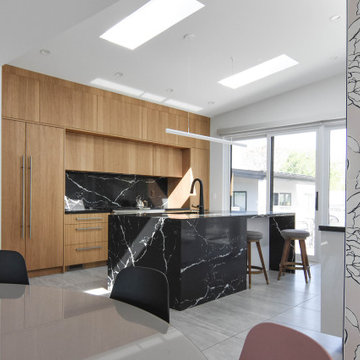
This is an example of a modern galley open plan kitchen in Salt Lake City with flat-panel cabinets, light wood cabinets, marble worktops, black splashback, marble splashback, black appliances, an island, grey floors and black worktops.
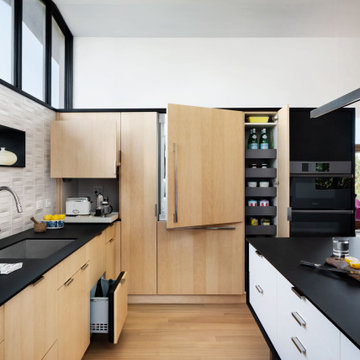
Photo of a modern kitchen in New York with a submerged sink, flat-panel cabinets, light wood cabinets, laminate countertops, white splashback, ceramic splashback, black appliances, light hardwood flooring, an island, black worktops and a vaulted ceiling.
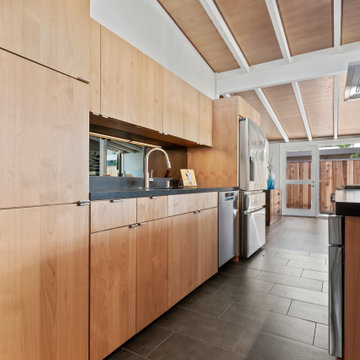
Plywood modern cabinets
Design ideas for a medium sized contemporary single-wall kitchen/diner in San Francisco with a submerged sink, flat-panel cabinets, light wood cabinets, quartz worktops, porcelain splashback, stainless steel appliances, medium hardwood flooring, an island, brown floors, black worktops and exposed beams.
Design ideas for a medium sized contemporary single-wall kitchen/diner in San Francisco with a submerged sink, flat-panel cabinets, light wood cabinets, quartz worktops, porcelain splashback, stainless steel appliances, medium hardwood flooring, an island, brown floors, black worktops and exposed beams.
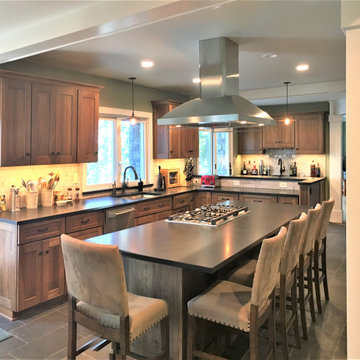
Inspiration for a large classic l-shaped kitchen/diner in Philadelphia with recessed-panel cabinets, light wood cabinets, granite worktops, beige splashback, ceramic splashback, stainless steel appliances, an island, black worktops, a submerged sink, ceramic flooring and grey floors.
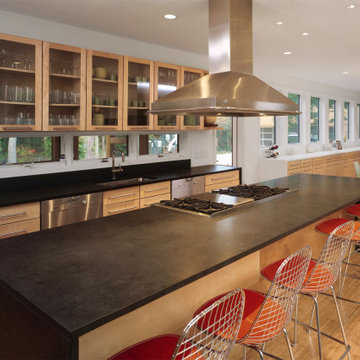
A large open kitchen includes lots of custom built-ins for storage, a custom stainless hood, and operable windows along the backsplash.
Large contemporary kitchen/diner in New York with a submerged sink, glass-front cabinets, light wood cabinets, composite countertops, window splashback, stainless steel appliances, an island, black worktops and light hardwood flooring.
Large contemporary kitchen/diner in New York with a submerged sink, glass-front cabinets, light wood cabinets, composite countertops, window splashback, stainless steel appliances, an island, black worktops and light hardwood flooring.
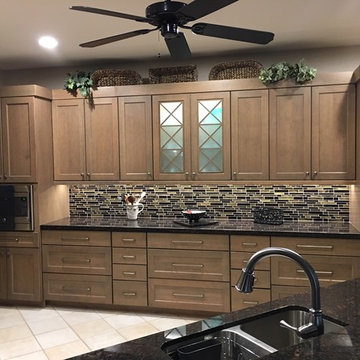
Transitional, medium tone wood shaker cabinetry graces this Sun City Grand Kitchen design, while the stone countertops , stainless steel appliances and glass tile back splash compliment one another to create a beautiful transitional room that the owners will enjoy for years to come.
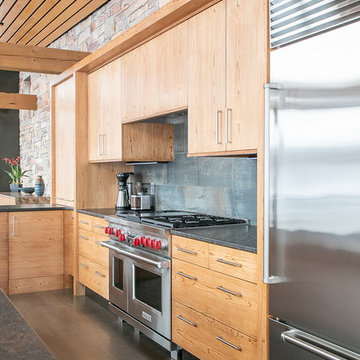
Designer: Paul Dybdahl
Photographer: Shanna Wolf
Designer’s Note: One of the main project goals was to develop a kitchen space that complimented the homes quality while blending elements of the new kitchen space with the homes eclectic materials.
Japanese Ash veneers were chosen for the main body of the kitchen for it's quite linear appeals. Quarter Sawn White Oak, in a natural finish, was chosen for the island to compliment the dark finished Quarter Sawn Oak floor that runs throughout this home.
The west end of the island, under the Walnut top, is a metal finished wood. This was to speak to the metal wrapped fireplace on the west end of the space.
A massive Walnut Log was sourced to create the 2.5" thick 72" long and 45" wide (at widest end) living edge top for an elevated seating area at the island. This was created from two pieces of solid Walnut, sliced and joined in a book-match configuration.
The homeowner loves the new space!!
Cabinets: Premier Custom-Built
Countertops: Leathered Granite The Granite Shop of Madison
Location: Vermont Township, Mt. Horeb, WI
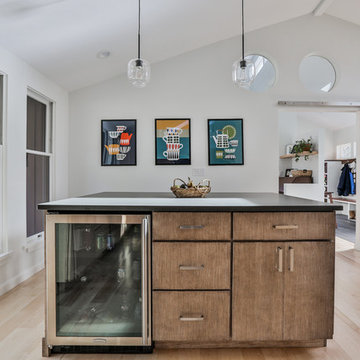
Through a collaboration with a local architect, we created a sleek, modern addition that stayed true to the original style and construction of the house. The clients, a busy family of five, wanted the addition to appear as if it had always belonged while simultaneously improving the flow and function of the home. Along with exterior addition, the kitchen was completely gutted and remodeled. The new kitchen design is a complex, full overlay, wood grain cabinet design that greatly improves storage for the bustling family and now provides them with a new dining room in which to entertain.
Photo Credit: Rudy Mayer
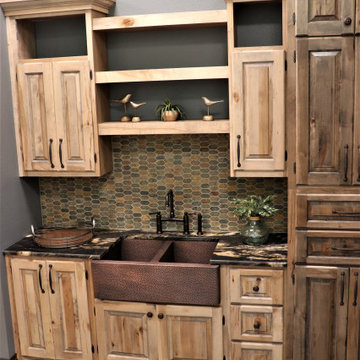
Rustic Kitchen with Hammered Copper Sink, Bridge Style Faucet in Rustic Copper, Leathered Finish Granite Countertops, Mosaic Slate Tile Hexagon Backsplash, Polished Pewter Wall Color, Rustic Iron Cabinetry Hardware, Rustic Maple Cabinetry in Two Contrasting Stains with Raised Panel Fronts.
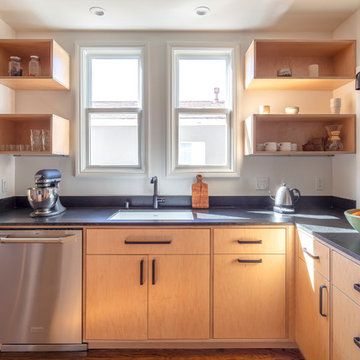
The Scandinavian style cabinets are inspired by those in the couple’s favorite tea shop.
Photo Credit: Michael Hospelt
Inspiration for a medium sized modern l-shaped kitchen/diner in San Francisco with a submerged sink, flat-panel cabinets, light wood cabinets, granite worktops, blue splashback, ceramic splashback, stainless steel appliances, medium hardwood flooring, a breakfast bar, brown floors and black worktops.
Inspiration for a medium sized modern l-shaped kitchen/diner in San Francisco with a submerged sink, flat-panel cabinets, light wood cabinets, granite worktops, blue splashback, ceramic splashback, stainless steel appliances, medium hardwood flooring, a breakfast bar, brown floors and black worktops.
Photo of a scandinavian single-wall kitchen/diner in Los Angeles with a submerged sink, flat-panel cabinets, light wood cabinets, granite worktops, stainless steel appliances, light hardwood flooring, an island, beige floors and black worktops.
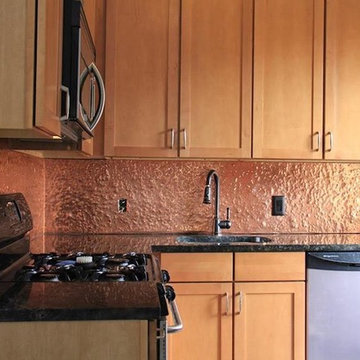
This is an example of a medium sized contemporary kitchen in New York with a submerged sink, shaker cabinets, light wood cabinets, granite worktops, orange splashback, metal splashback, stainless steel appliances, an island and black worktops.

We were commissioned in 2006 to refurbish and remodel a ground floor and basement maisonette within an 1840s stuccoed house in Notting Hill.
From the outset, a priority was to remove various partitions and accretions that had been added over the years, in order to restore the original proportions of the two handsome ground floor rooms.
The new stone fireplace and plaster cornice installed in the living room are in keeping with the period of the building.
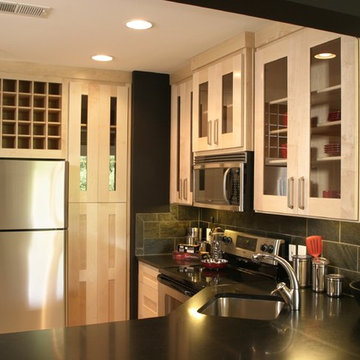
Inspiration for a medium sized contemporary u-shaped kitchen/diner in Atlanta with a single-bowl sink, shaker cabinets, light wood cabinets, granite worktops, black splashback, slate splashback, stainless steel appliances, light hardwood flooring, no island, brown floors and black worktops.
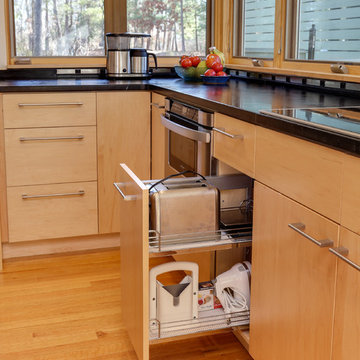
Photos by Tad Davis
Photo of a medium sized modern l-shaped open plan kitchen in Raleigh with a belfast sink, flat-panel cabinets, light wood cabinets, soapstone worktops, stainless steel appliances, medium hardwood flooring, an island and black worktops.
Photo of a medium sized modern l-shaped open plan kitchen in Raleigh with a belfast sink, flat-panel cabinets, light wood cabinets, soapstone worktops, stainless steel appliances, medium hardwood flooring, an island and black worktops.
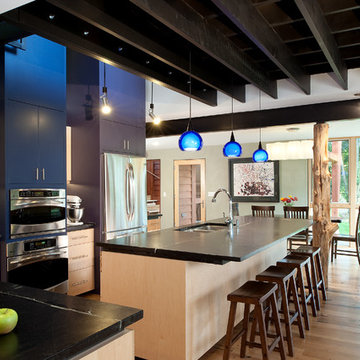
Hoachlander Davis Photography
This is an example of a large contemporary l-shaped kitchen/diner in DC Metro with a double-bowl sink, flat-panel cabinets, light wood cabinets, granite worktops, stainless steel appliances, light hardwood flooring, an island, glass tiled splashback and black worktops.
This is an example of a large contemporary l-shaped kitchen/diner in DC Metro with a double-bowl sink, flat-panel cabinets, light wood cabinets, granite worktops, stainless steel appliances, light hardwood flooring, an island, glass tiled splashback and black worktops.
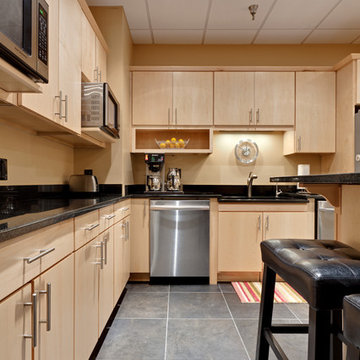
Remodel kitchen - photo credit: Sacha Griffin
Large contemporary l-shaped kitchen/diner in Atlanta with flat-panel cabinets, light wood cabinets, grey floors, an island, a submerged sink, granite worktops, black splashback, stainless steel appliances, porcelain flooring, granite splashback and black worktops.
Large contemporary l-shaped kitchen/diner in Atlanta with flat-panel cabinets, light wood cabinets, grey floors, an island, a submerged sink, granite worktops, black splashback, stainless steel appliances, porcelain flooring, granite splashback and black worktops.
Kitchen with Light Wood Cabinets and Black Worktops Ideas and Designs
7