Kitchen with Light Wood Cabinets and Brick Splashback Ideas and Designs
Sort by:Popular Today
21 - 40 of 349 photos
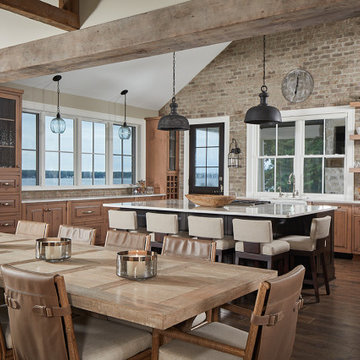
Design ideas for a large industrial u-shaped kitchen/diner in Grand Rapids with a belfast sink, raised-panel cabinets, light wood cabinets, granite worktops, brick splashback, integrated appliances, medium hardwood flooring, an island and white worktops.

Virginia AIA Merit Award for Excellence in Interior Design | The renovated apartment is located on the third floor of the oldest building on the downtown pedestrian mall in Charlottesville. The existing structure built in 1843 was in sorry shape — framing, roof, insulation, windows, mechanical systems, electrical and plumbing were all completely renewed to serve for another century or more.
What used to be a dark commercial space with claustrophobic offices on the third floor and a completely separate attic was transformed into one spacious open floor apartment with a sleeping loft. Transparency through from front to back is a key intention, giving visual access to the street trees in front, the play of sunlight in the back and allowing multiple modes of direct and indirect natural lighting. A single cabinet “box” with hidden hardware and secret doors runs the length of the building, containing kitchen, bathroom, services and storage. All kitchen appliances are hidden when not in use. Doors to the left and right of the work surface open fully for access to wall oven and refrigerator. Functional and durable stainless-steel accessories for the kitchen and bath are custom designs and fabricated locally.
The sleeping loft stair is both foreground and background, heavy and light: the white guardrail is a single 3/8” steel plate, the treads and risers are folded perforated steel.
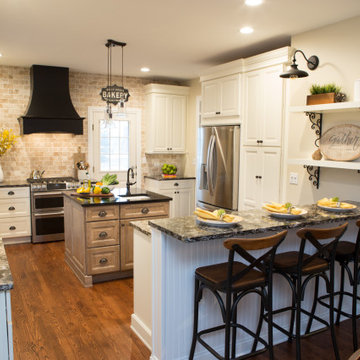
Photo of a medium sized traditional l-shaped kitchen/diner in Chicago with a belfast sink, recessed-panel cabinets, light wood cabinets, granite worktops, beige splashback, brick splashback, stainless steel appliances, medium hardwood flooring, an island, brown floors and multicoloured worktops.
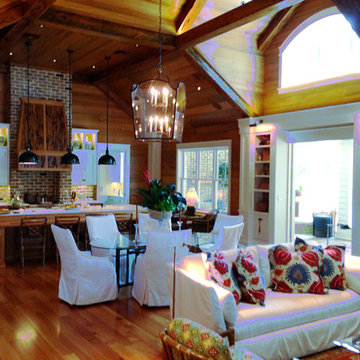
Large traditional l-shaped open plan kitchen in Miami with shaker cabinets, light wood cabinets, multi-coloured splashback, brick splashback, stainless steel appliances, medium hardwood flooring, an island and brown floors.
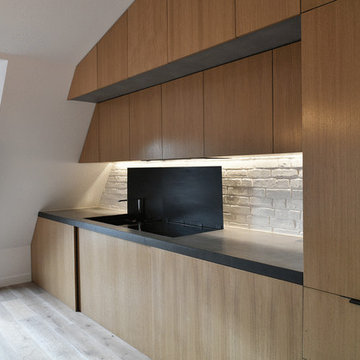
Large contemporary single-wall open plan kitchen in Paris with a submerged sink, flat-panel cabinets, light wood cabinets, concrete worktops, white splashback, brick splashback, integrated appliances, light hardwood flooring, no island, beige floors and grey worktops.

This is an example of a rustic l-shaped kitchen in New York with a submerged sink, flat-panel cabinets, light wood cabinets, red splashback, brick splashback, stainless steel appliances, dark hardwood flooring, an island, brown floors and grey worktops.
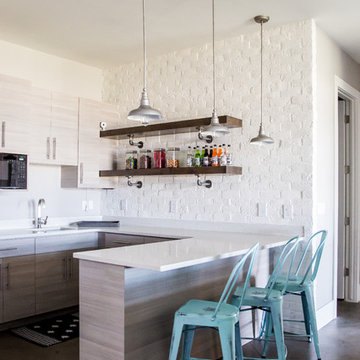
Large farmhouse u-shaped open plan kitchen in Salt Lake City with concrete flooring, a submerged sink, flat-panel cabinets, light wood cabinets, quartz worktops, white splashback, brick splashback, stainless steel appliances and a breakfast bar.

This is an example of a small rustic single-wall kitchen/diner in Atlanta with a submerged sink, flat-panel cabinets, light wood cabinets, granite worktops, brown splashback, brick splashback, integrated appliances, dark hardwood flooring, no island, brown floors and multicoloured worktops.
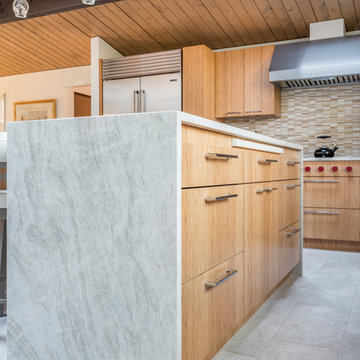
This is an example of a large contemporary l-shaped open plan kitchen in Boston with a submerged sink, flat-panel cabinets, light wood cabinets, granite worktops, beige splashback, brick splashback, stainless steel appliances, ceramic flooring, an island and white floors.
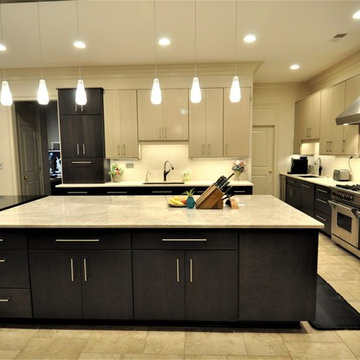
Inspiration for a large modern u-shaped kitchen/diner in Other with a submerged sink, flat-panel cabinets, light wood cabinets, brick splashback, stainless steel appliances, porcelain flooring, an island, beige floors and beige worktops.
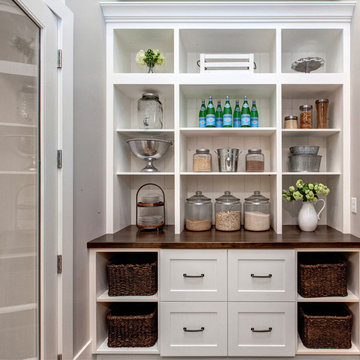
Inspiration for a large farmhouse u-shaped open plan kitchen in Salt Lake City with concrete flooring, a submerged sink, flat-panel cabinets, light wood cabinets, quartz worktops, white splashback, brick splashback, stainless steel appliances and a breakfast bar.
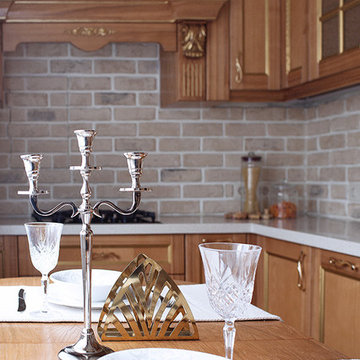
Photo of a small traditional l-shaped enclosed kitchen in Moscow with recessed-panel cabinets, composite countertops, beige splashback, brick splashback, black appliances, porcelain flooring, no island, a submerged sink, light wood cabinets, beige floors and white worktops.
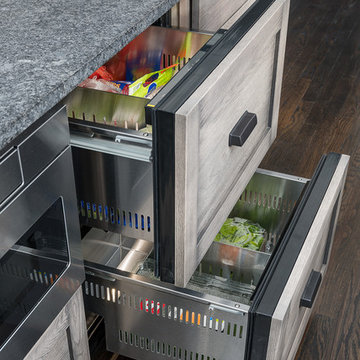
Picture Perfect House
This is an example of a large traditional u-shaped kitchen/diner in Chicago with stainless steel appliances, dark hardwood flooring, an island, brown floors, a belfast sink, recessed-panel cabinets, light wood cabinets, soapstone worktops, red splashback, brick splashback and black worktops.
This is an example of a large traditional u-shaped kitchen/diner in Chicago with stainless steel appliances, dark hardwood flooring, an island, brown floors, a belfast sink, recessed-panel cabinets, light wood cabinets, soapstone worktops, red splashback, brick splashback and black worktops.
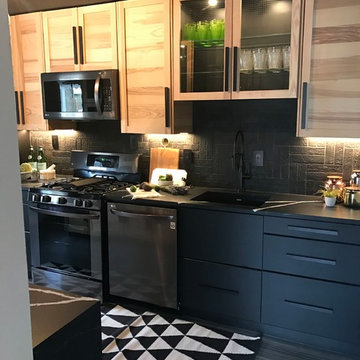
Inspiration for a medium sized contemporary single-wall enclosed kitchen in New York with a submerged sink, shaker cabinets, light wood cabinets, soapstone worktops, black splashback, brick splashback, stainless steel appliances, porcelain flooring, no island and grey floors.
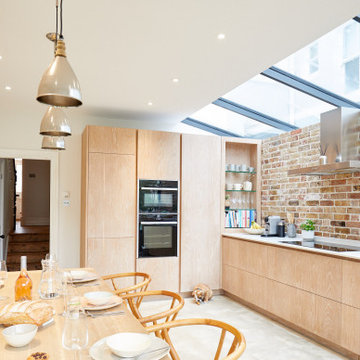
Adding a side return to the kitchen and creating a utility room and downstairs toilet to the ground floor of this property really transformed the social way of living in this property. The guide was night and day, so creating a dark snug living room with Farrow and Ball colours, then a kitchen and dining space full of natural light hopefully created exactly what the client was after. The bathroom focused on traditional and refusing the original, 120 year old, roll top bath.
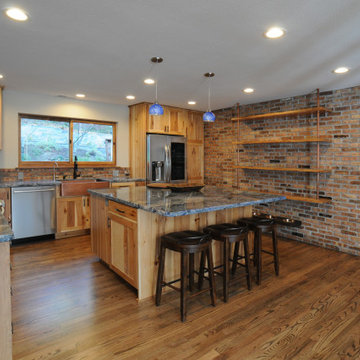
Blue Bahia granite countertops over knotty hickory cabinets. Hammered copper farmhouse sink. Reclaimed historic Jacksonville beam shelves. Reclaimed historic Chicago brick. Knotty hickory shelves hung on patinaed copper supports. Faber hood flush with the ceiling. Induction range. Knotty alder doors and trim. Custom powder coated railing. Oak floors.
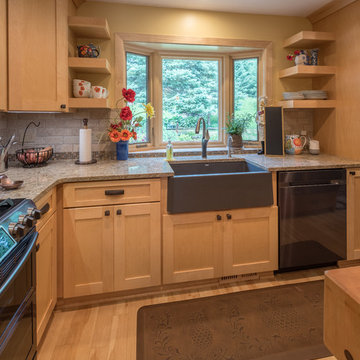
This extensive kitchen remodel was done for a lake home in Haugen, WI. It's features include:
CABINETS: Holiday Kitchens
CABINET STYLE: Mission 3" doors & drawer fronts
STAIN COLOR(S): Maple "Praline" and Maple "Fireside"
COUNTERTOPS: Cambria "Berkeley"
SINK: Blanco "Ikon" Apron front in "Cinder" color
HARDWARE: Jefferey Alexander "Annadale" in Brushed Oil Rubbed Bronze
WINDOWS: Andersen
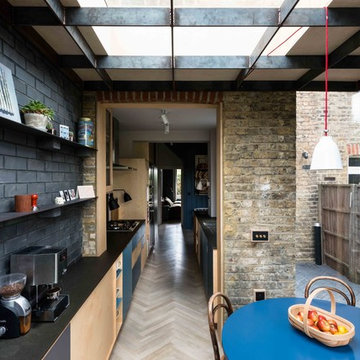
Photo of an industrial galley kitchen in London with a submerged sink, flat-panel cabinets, light wood cabinets, black splashback, brick splashback, light hardwood flooring, no island and beige floors.
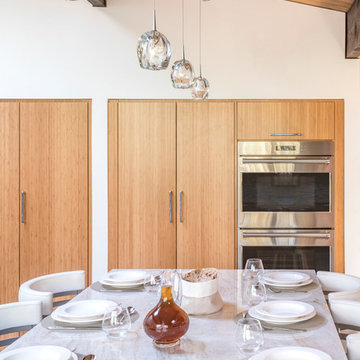
Photo of a large contemporary l-shaped open plan kitchen in Boston with a submerged sink, flat-panel cabinets, light wood cabinets, granite worktops, beige splashback, brick splashback, stainless steel appliances, ceramic flooring, an island and white floors.
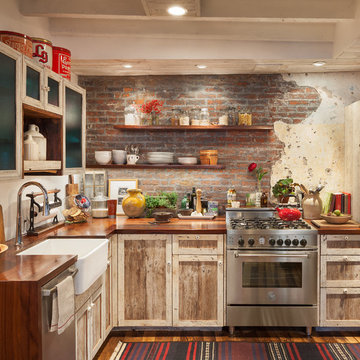
Sam Oberter
This is an example of a small rustic l-shaped kitchen/diner in Philadelphia with a belfast sink, shaker cabinets, light wood cabinets, wood worktops, red splashback, brick splashback, stainless steel appliances, medium hardwood flooring, no island, brown floors and brown worktops.
This is an example of a small rustic l-shaped kitchen/diner in Philadelphia with a belfast sink, shaker cabinets, light wood cabinets, wood worktops, red splashback, brick splashback, stainless steel appliances, medium hardwood flooring, no island, brown floors and brown worktops.
Kitchen with Light Wood Cabinets and Brick Splashback Ideas and Designs
2