Kitchen with Light Wood Cabinets and Dark Hardwood Flooring Ideas and Designs
Refine by:
Budget
Sort by:Popular Today
101 - 120 of 4,236 photos
Item 1 of 3
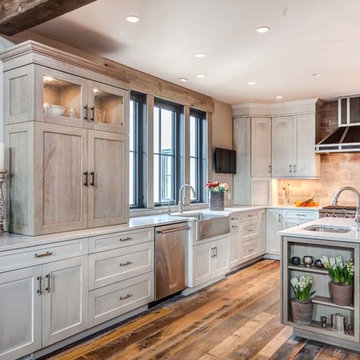
Design ideas for a rustic l-shaped kitchen in New York with a belfast sink, shaker cabinets, light wood cabinets, grey splashback, stainless steel appliances, dark hardwood flooring, an island and brown floors.
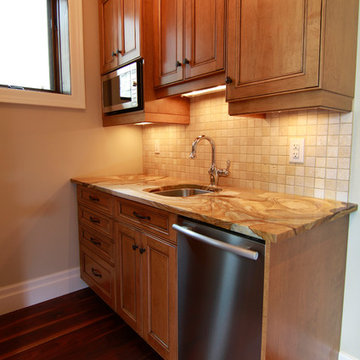
This is an example of a small classic galley kitchen in Toronto with an island, light wood cabinets, stainless steel appliances and dark hardwood flooring.
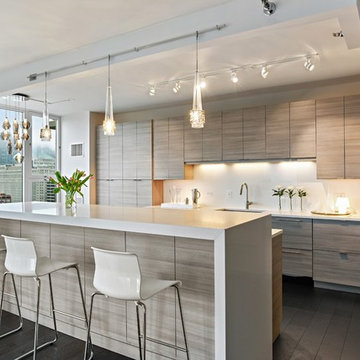
One of our most recent design and build collaborations, this stunning Chicago West Loop Condo is sleek and modern with warm and cool tones.
Contemporary kitchen in Chicago with a submerged sink, flat-panel cabinets, light wood cabinets, white splashback, integrated appliances, dark hardwood flooring and an island.
Contemporary kitchen in Chicago with a submerged sink, flat-panel cabinets, light wood cabinets, white splashback, integrated appliances, dark hardwood flooring and an island.

The brief was to restore the home to its former glory whilst accommodating existing cherished furnishings, to include the Chesterfield sofa, coffee table, dining table & chairs, Persian rug & hall runners. To make the quirky furnishings work with the Victorian restoration I balanced bold colours & textures with more traditional flooring & timber veneer colours throughout the home. The kitchen pendant light is a custom designed piece in collaboration with Magins Lighting. The orange splash back tiles (hand made through DeLorenzo Tiles) compliment the dining & lounge floor rugs & balance the room. The blue grout - the icing on the eclectic cake!
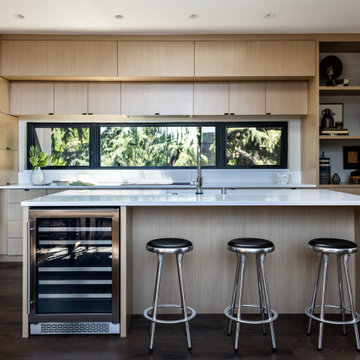
Photography by Andrew Giammarco.
Interior design by Ralston+Saar Interiors.
Medium sized contemporary single-wall open plan kitchen in Seattle with a submerged sink, flat-panel cabinets, light wood cabinets, engineered stone countertops, integrated appliances, dark hardwood flooring, an island and white worktops.
Medium sized contemporary single-wall open plan kitchen in Seattle with a submerged sink, flat-panel cabinets, light wood cabinets, engineered stone countertops, integrated appliances, dark hardwood flooring, an island and white worktops.
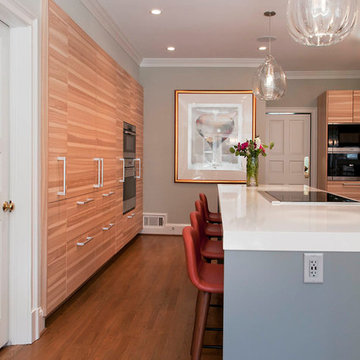
Jan Stittleburg, jsphotox
Design ideas for a large modern galley kitchen/diner in Atlanta with a submerged sink, flat-panel cabinets, light wood cabinets, composite countertops, white splashback, glass sheet splashback, integrated appliances, dark hardwood flooring, an island and brown floors.
Design ideas for a large modern galley kitchen/diner in Atlanta with a submerged sink, flat-panel cabinets, light wood cabinets, composite countertops, white splashback, glass sheet splashback, integrated appliances, dark hardwood flooring, an island and brown floors.
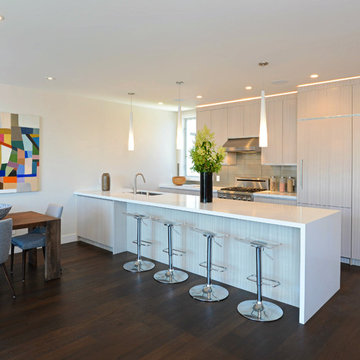
Photo of a large modern single-wall kitchen/diner in San Francisco with a submerged sink, flat-panel cabinets, light wood cabinets, composite countertops, white splashback, ceramic splashback, integrated appliances, dark hardwood flooring and an island.
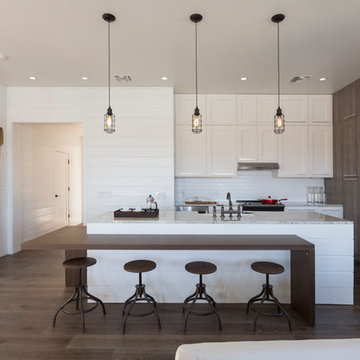
Alternate the color of your cabinets to create an aesthetic seperation in your Ashton Woods kitchen. Seen in Naples Reserve, a Naples community.
Large traditional l-shaped open plan kitchen in Miami with a submerged sink, shaker cabinets, light wood cabinets, granite worktops, white splashback, mosaic tiled splashback, stainless steel appliances and dark hardwood flooring.
Large traditional l-shaped open plan kitchen in Miami with a submerged sink, shaker cabinets, light wood cabinets, granite worktops, white splashback, mosaic tiled splashback, stainless steel appliances and dark hardwood flooring.
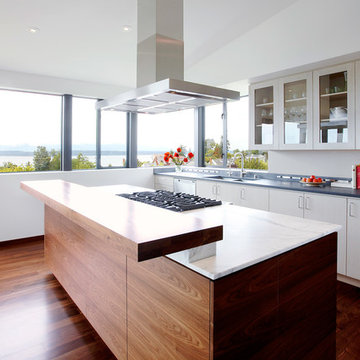
Mark Woods
This is an example of a large contemporary galley kitchen/diner in Seattle with a submerged sink, flat-panel cabinets, light wood cabinets, marble worktops, stainless steel appliances, dark hardwood flooring and an island.
This is an example of a large contemporary galley kitchen/diner in Seattle with a submerged sink, flat-panel cabinets, light wood cabinets, marble worktops, stainless steel appliances, dark hardwood flooring and an island.
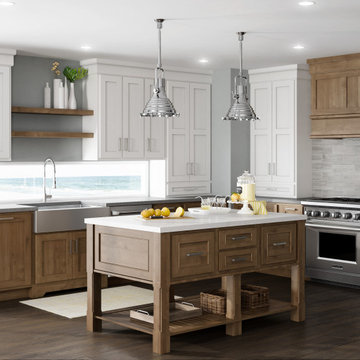
This Dura Supreme kitchen location allowed for a unique backsplash window, which captures a view of the sand and sea. The Holland door style in the “Pearl” paint with a “Stone” accent was used for the wall cabinetry, while the Sierra door style in Knotty Alder with a “Cashew” stain appears on the base cabinets, hood, and kitchen island. This neutral color palette provides the perfect balance between the inside and outdoors.
Request a FREE Dura Supreme Brochure Packet:
https://www.durasupreme.com/request-brochures/
Find a Dura Supreme Showroom near you today:
https://www.durasupreme.com/request-brochures
Want to become a Dura Supreme Dealer? Go to:
https://www.durasupreme.com/become-a-cabinet-dealer-request-form/
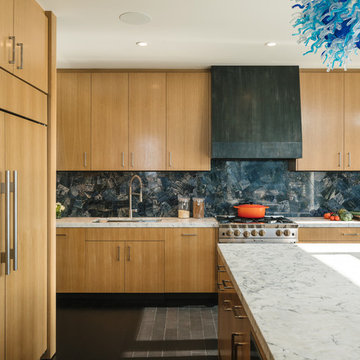
Photo by KuDa Photography
Photo of a modern l-shaped kitchen in Portland with a single-bowl sink, light wood cabinets, marble worktops, dark hardwood flooring and an island.
Photo of a modern l-shaped kitchen in Portland with a single-bowl sink, light wood cabinets, marble worktops, dark hardwood flooring and an island.
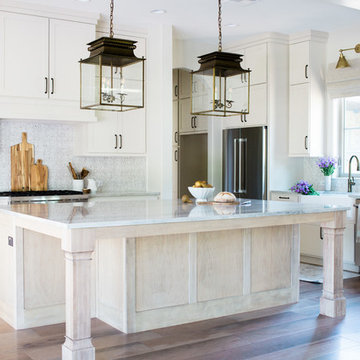
Design ideas for a medium sized rural l-shaped kitchen/diner in Austin with a belfast sink, shaker cabinets, light wood cabinets, grey splashback, dark hardwood flooring, an island, brown floors, marble worktops, stainless steel appliances and grey worktops.
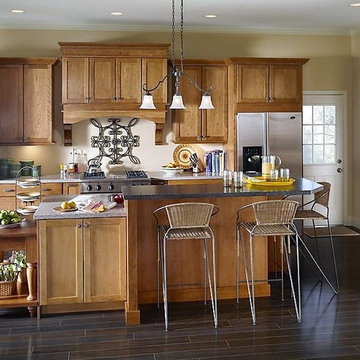
Shown in Jefferson Raised Panel knotty alder Amaretto and oak Harbor Mist Coastal
Photo of a medium sized traditional l-shaped kitchen/diner in Other with shaker cabinets, light wood cabinets, granite worktops, stainless steel appliances, dark hardwood flooring and an island.
Photo of a medium sized traditional l-shaped kitchen/diner in Other with shaker cabinets, light wood cabinets, granite worktops, stainless steel appliances, dark hardwood flooring and an island.
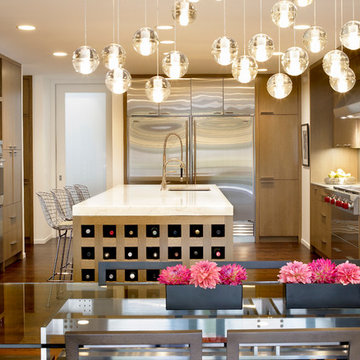
Dashes of color and light make for a unique kitchen
Medium sized contemporary u-shaped open plan kitchen in Chicago with flat-panel cabinets, light wood cabinets, stainless steel appliances, a submerged sink, marble worktops, beige splashback, dark hardwood flooring and an island.
Medium sized contemporary u-shaped open plan kitchen in Chicago with flat-panel cabinets, light wood cabinets, stainless steel appliances, a submerged sink, marble worktops, beige splashback, dark hardwood flooring and an island.
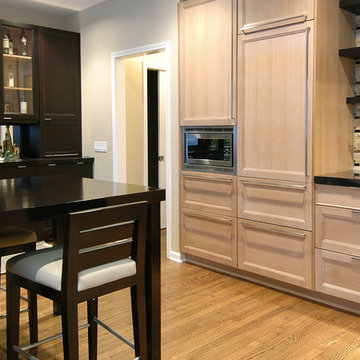
Design ideas for a large contemporary single-wall kitchen/diner in Boston with stainless steel appliances, a submerged sink, recessed-panel cabinets, light wood cabinets, composite countertops, multi-coloured splashback, matchstick tiled splashback, dark hardwood flooring and no island.
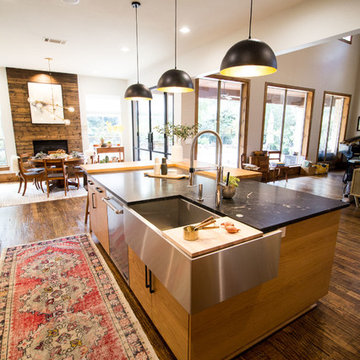
Bethany Jarrell Photography
White Oak, Flat Panel Cabinetry
Galaxy Black Granite
Epitome Quartz
White Subway Tile
Custom Cabinets
Photo of a large scandinavian kitchen/diner in Dallas with flat-panel cabinets, light wood cabinets, granite worktops, white splashback, metro tiled splashback, stainless steel appliances, dark hardwood flooring, an island, brown floors and black worktops.
Photo of a large scandinavian kitchen/diner in Dallas with flat-panel cabinets, light wood cabinets, granite worktops, white splashback, metro tiled splashback, stainless steel appliances, dark hardwood flooring, an island, brown floors and black worktops.
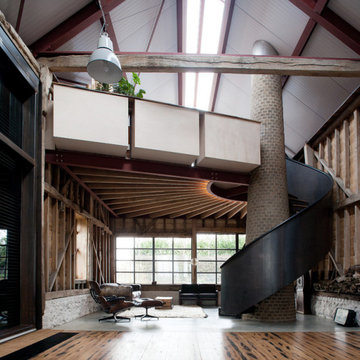
Shortlisted for the prestigious Stephen Lawrence National Architecture Award, and winning a RIBA South East Regional Award (2015), the kinetic Ancient Party Barn is a playful re-working of historic agricultural buildings for residential use.
Our clients, a fashion designer and a digital designer, are avid collectors of reclaimed architectural artefacts. Together with the existing fabric of the barn, their discoveries formed the material palette. The result – part curation, part restoration – is a unique interpretation of the 18th Century threshing barn.
The design (2,295 sqft) subverts the familiar barn-conversion type, creating hermetic, introspective spaces set in open countryside. A series of industrial mechanisms fold and rotate the facades to allow for broad views of the landscape. When they are closed, they afford cosy protection and security. These high-tech, kinetic moments occur without harming the fabric and character of the existing, handmade timber structure. Liddicoat & Goldhill’s conservation specialism, combined with strong relationships with expert craftspeople and engineers lets the clients’ contemporary vision co-exist with the humble, historic barn architecture.
A steel and timber mezzanine inside the main space creates an open-plan, master bedroom and bathroom above, and a cosy living area below. The mezzanine is supported by a tapering brick chimney inspired by traditional Kentish brick ovens; a cor-ten helical staircase cantilevers from the chimney. The kitchen is a free-standing composition of furniture at the opposite end of the barn space, combining new and reclaimed furniture with custom-made steel gantries. These ledges and ladders contain storage shelves and hanging space, and create a route up through the barn timbers to a floating ‘crows nest’ sleeping platform in the roof. Within the low-rise buildings reaching south from the main barn, a series of new ragstone interior walls, like the cattle stalls they replaced, delineate a series of simple sleeping rooms for guests.
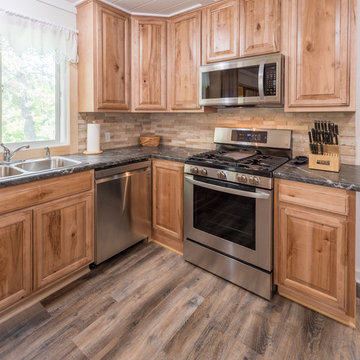
Photo of a medium sized traditional u-shaped kitchen/diner in Minneapolis with a double-bowl sink, raised-panel cabinets, light wood cabinets, granite worktops, beige splashback, stone tiled splashback, stainless steel appliances, dark hardwood flooring, a breakfast bar, brown floors and black worktops.
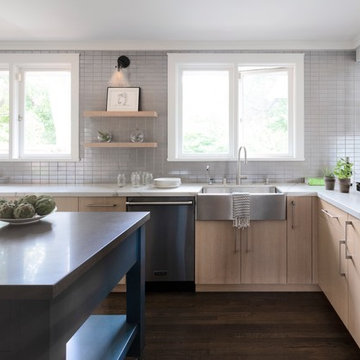
David Duncan Livingston
Design ideas for a large traditional u-shaped kitchen in San Francisco with a belfast sink, flat-panel cabinets, light wood cabinets, engineered stone countertops, grey splashback, ceramic splashback, stainless steel appliances, an island, brown floors, dark hardwood flooring and white worktops.
Design ideas for a large traditional u-shaped kitchen in San Francisco with a belfast sink, flat-panel cabinets, light wood cabinets, engineered stone countertops, grey splashback, ceramic splashback, stainless steel appliances, an island, brown floors, dark hardwood flooring and white worktops.
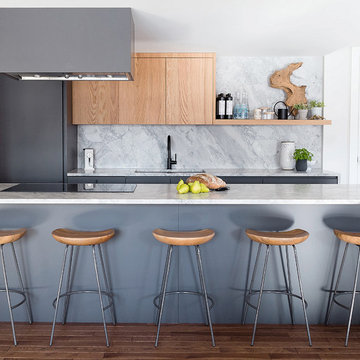
Melanie Elliott
Inspiration for a beach style single-wall kitchen in Montreal with light wood cabinets, marble worktops, grey splashback, marble splashback, an island, grey worktops, a submerged sink, flat-panel cabinets and dark hardwood flooring.
Inspiration for a beach style single-wall kitchen in Montreal with light wood cabinets, marble worktops, grey splashback, marble splashback, an island, grey worktops, a submerged sink, flat-panel cabinets and dark hardwood flooring.
Kitchen with Light Wood Cabinets and Dark Hardwood Flooring Ideas and Designs
6