Kitchen with Light Wood Cabinets and Dark Hardwood Flooring Ideas and Designs
Refine by:
Budget
Sort by:Popular Today
121 - 140 of 4,236 photos
Item 1 of 3
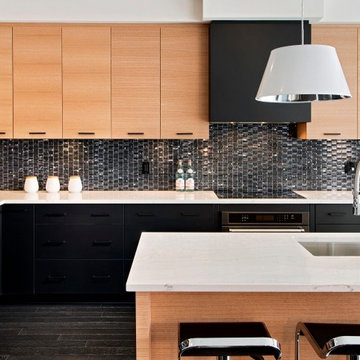
Marc Fowler
This is an example of a large modern l-shaped kitchen in Ottawa with a submerged sink, flat-panel cabinets, light wood cabinets, quartz worktops, black splashback, glass tiled splashback, stainless steel appliances, dark hardwood flooring and an island.
This is an example of a large modern l-shaped kitchen in Ottawa with a submerged sink, flat-panel cabinets, light wood cabinets, quartz worktops, black splashback, glass tiled splashback, stainless steel appliances, dark hardwood flooring and an island.
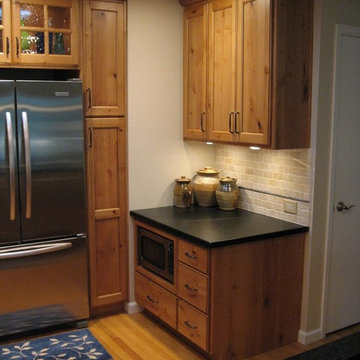
Photo of a medium sized rustic l-shaped kitchen/diner in Denver with a double-bowl sink, shaker cabinets, light wood cabinets, quartz worktops, beige splashback, stone tiled splashback, stainless steel appliances, a breakfast bar and dark hardwood flooring.
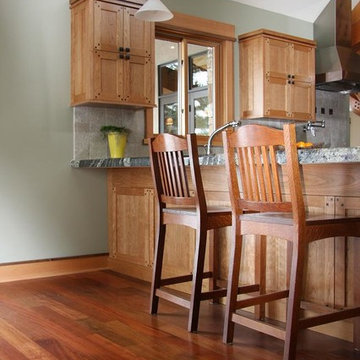
4" Santos Mahogany
Photo of a large rustic kitchen in Salt Lake City with dark hardwood flooring, shaker cabinets, light wood cabinets, granite worktops, grey splashback, ceramic splashback, stainless steel appliances and a breakfast bar.
Photo of a large rustic kitchen in Salt Lake City with dark hardwood flooring, shaker cabinets, light wood cabinets, granite worktops, grey splashback, ceramic splashback, stainless steel appliances and a breakfast bar.
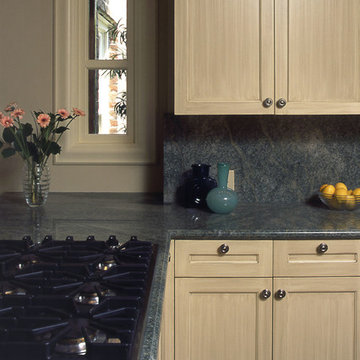
Morningside Architect, LLP
Contractor: Ronald Logan Interest
Photographer: Rick Gardner Photography
Large traditional u-shaped enclosed kitchen in Houston with a submerged sink, recessed-panel cabinets, light wood cabinets, marble worktops, grey splashback, stone slab splashback, stainless steel appliances, dark hardwood flooring and an island.
Large traditional u-shaped enclosed kitchen in Houston with a submerged sink, recessed-panel cabinets, light wood cabinets, marble worktops, grey splashback, stone slab splashback, stainless steel appliances, dark hardwood flooring and an island.
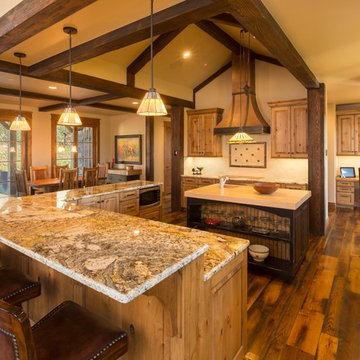
These are knotty alder cabinets with a light stain, distressing and glaze. The Island is painted black with wooden pegs and a rub thru distressing. The island countertop is a butcher block with an undermount sink.
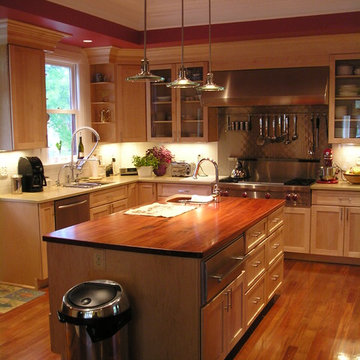
Inspiration for a large classic l-shaped enclosed kitchen in St Louis with a submerged sink, recessed-panel cabinets, light wood cabinets, wood worktops, stainless steel appliances, dark hardwood flooring, an island and brown floors.
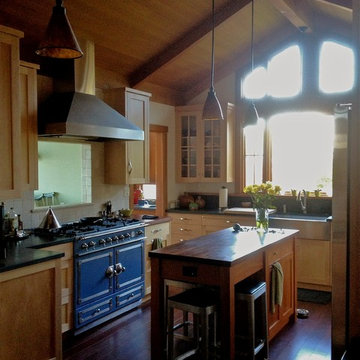
Architect Gary Earl Parsons
Photo by Chris D'Andrea
Design ideas for a medium sized traditional u-shaped kitchen in San Francisco with a belfast sink, shaker cabinets, light wood cabinets, granite worktops, beige splashback, ceramic splashback, coloured appliances, dark hardwood flooring and an island.
Design ideas for a medium sized traditional u-shaped kitchen in San Francisco with a belfast sink, shaker cabinets, light wood cabinets, granite worktops, beige splashback, ceramic splashback, coloured appliances, dark hardwood flooring and an island.
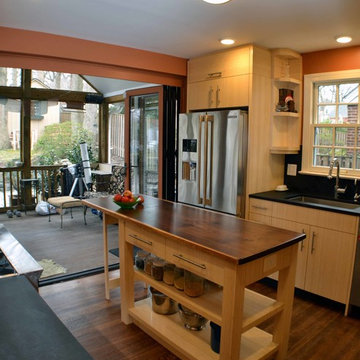
Amicus Green Building Center
This is an example of a medium sized classic u-shaped kitchen in DC Metro with a single-bowl sink, flat-panel cabinets, light wood cabinets, composite countertops, stainless steel appliances, dark hardwood flooring, an island and brown floors.
This is an example of a medium sized classic u-shaped kitchen in DC Metro with a single-bowl sink, flat-panel cabinets, light wood cabinets, composite countertops, stainless steel appliances, dark hardwood flooring, an island and brown floors.
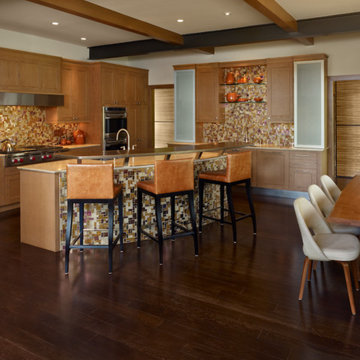
This elegant expression of a modern Colorado style home combines a rustic regional exterior with a refined contemporary interior. The client's private art collection is embraced by a combination of modern steel trusses, stonework and traditional timber beams. Generous expanses of glass allow for view corridors of the mountains to the west, open space wetlands towards the south and the adjacent horse pasture on the east.
Builder: Cadre General Contractors
http://www.cadregc.com
Interior Design: Comstock Design
http://comstockdesign.com
Photograph: Ron Ruscio Photography
http://ronrusciophotography.com/
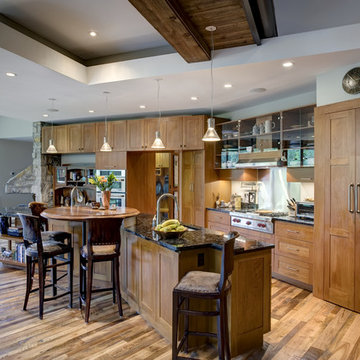
Inspiration for a rustic kitchen in Other with a submerged sink, beaded cabinets, light wood cabinets, marble worktops, dark hardwood flooring, brown floors and black worktops.

The French Villa has a beautiful custom hood and range
Inspiration for an expansive vintage u-shaped enclosed kitchen in Phoenix with a belfast sink, raised-panel cabinets, light wood cabinets, quartz worktops, multi-coloured splashback, porcelain splashback, stainless steel appliances, dark hardwood flooring, multiple islands, brown floors and beige worktops.
Inspiration for an expansive vintage u-shaped enclosed kitchen in Phoenix with a belfast sink, raised-panel cabinets, light wood cabinets, quartz worktops, multi-coloured splashback, porcelain splashback, stainless steel appliances, dark hardwood flooring, multiple islands, brown floors and beige worktops.
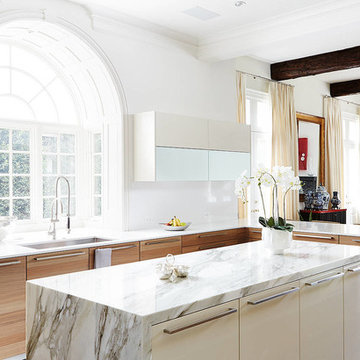
Soft modern Poggenpohl kitchen cabinets with an Allied Stone waterfall edged island featuring Calacatta Borghini marble. Jill Broussard Photography.
This is an example of a contemporary kitchen/diner in Dallas with a submerged sink, flat-panel cabinets, light wood cabinets, dark hardwood flooring and an island.
This is an example of a contemporary kitchen/diner in Dallas with a submerged sink, flat-panel cabinets, light wood cabinets, dark hardwood flooring and an island.
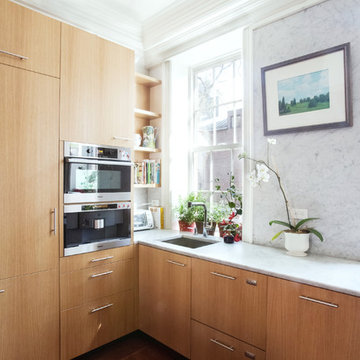
Aileen Bannon
This kitchen done in rift white oak, has sequence matched veneer flat panels. Mahogany floors and carrera marble counter tops complete this design
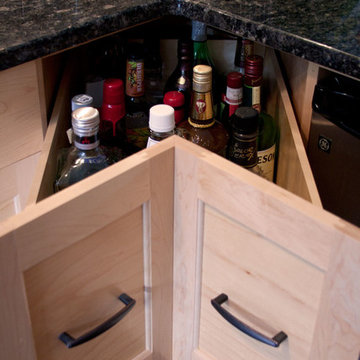
This is an example of a medium sized modern galley kitchen/diner in Kansas City with a double-bowl sink, flat-panel cabinets, light wood cabinets, granite worktops, blue splashback, integrated appliances and dark hardwood flooring.
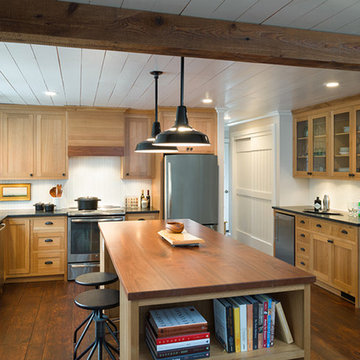
Custom built kitchen featuring white oak cabinets, contrasting black granite counter tops, warm toned walnut island counter, and white beadboard backsplash. Photo Credit: Paul S. Bartholomew Photography, LLC.
Design Build by Sullivan Building & Design Group. Custom Cabinetry by Cider Press Woodworks.
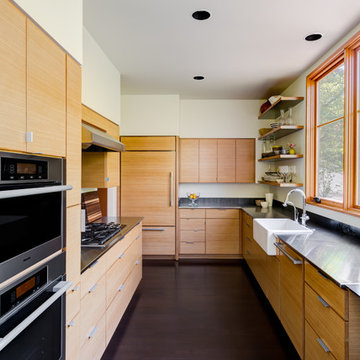
Photo by Scott Larsen
Photo of a contemporary galley enclosed kitchen in Portland with a belfast sink, flat-panel cabinets, light wood cabinets, stainless steel worktops, grey splashback, stainless steel appliances, dark hardwood flooring and no island.
Photo of a contemporary galley enclosed kitchen in Portland with a belfast sink, flat-panel cabinets, light wood cabinets, stainless steel worktops, grey splashback, stainless steel appliances, dark hardwood flooring and no island.
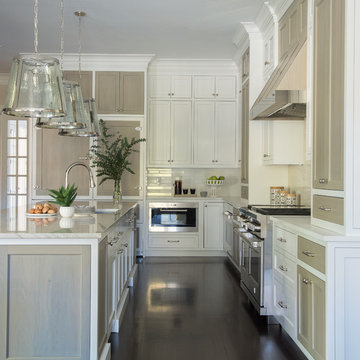
With abundant upper cabinetry this kitchen is efficient and sleek. The muted tones are complimented by beautiful details in the molding and cabinet design. Photography by Jane Beiles
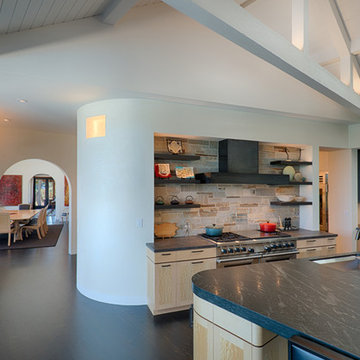
Medium sized rustic open plan kitchen in San Francisco with a submerged sink, flat-panel cabinets, light wood cabinets, composite countertops, stone tiled splashback, stainless steel appliances, dark hardwood flooring and an island.
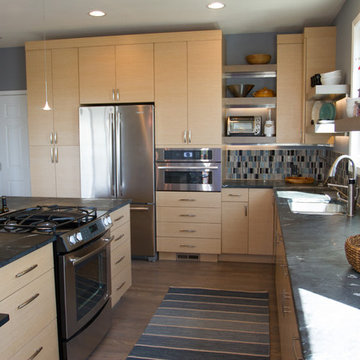
Inspiration for a large contemporary l-shaped open plan kitchen in Denver with a submerged sink, flat-panel cabinets, light wood cabinets, soapstone worktops, multi-coloured splashback, mosaic tiled splashback, stainless steel appliances, dark hardwood flooring, an island and brown floors.
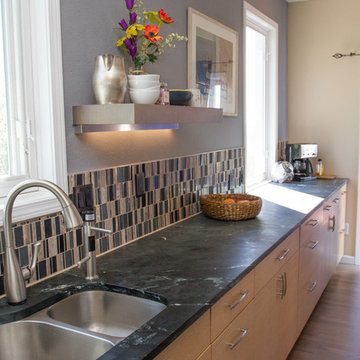
Suzanne Deller
This is an example of a large contemporary l-shaped open plan kitchen in Denver with a submerged sink, flat-panel cabinets, light wood cabinets, soapstone worktops, multi-coloured splashback, mosaic tiled splashback, stainless steel appliances, dark hardwood flooring and an island.
This is an example of a large contemporary l-shaped open plan kitchen in Denver with a submerged sink, flat-panel cabinets, light wood cabinets, soapstone worktops, multi-coloured splashback, mosaic tiled splashback, stainless steel appliances, dark hardwood flooring and an island.
Kitchen with Light Wood Cabinets and Dark Hardwood Flooring Ideas and Designs
7