Kitchen with Light Wood Cabinets and Dark Hardwood Flooring Ideas and Designs
Refine by:
Budget
Sort by:Popular Today
141 - 160 of 4,236 photos
Item 1 of 3
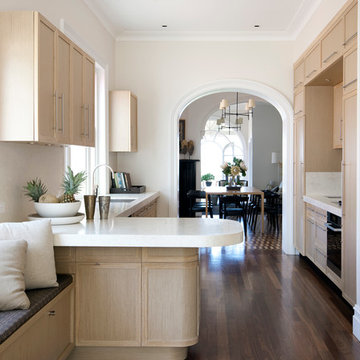
This is an example of a traditional galley kitchen in Sydney with recessed-panel cabinets, light wood cabinets, marble worktops, dark hardwood flooring and a breakfast bar.
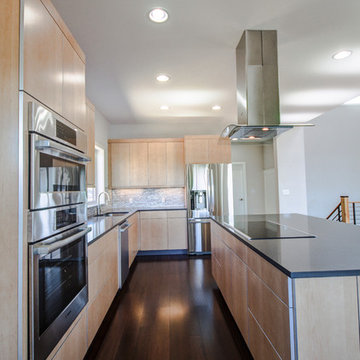
Here we have a contemporary home in Monterey Heights that is perfect for entertaining on the main and lower level. The vaulted ceilings on the main floor offer space and that open feeling floor plan. Skylights and large windows are offered for natural light throughout the house. The cedar insets on the exterior and the concrete walls are touches we hope you don't miss. As always we put care into our Signature Stair System; floating wood treads with a wrought iron railing detail.
Photography: Nazim Nice
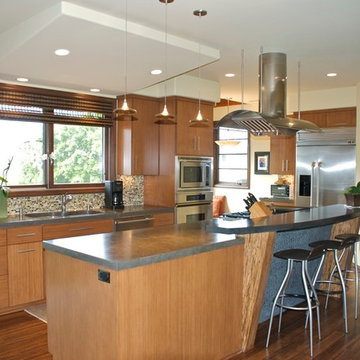
Medium sized world-inspired galley open plan kitchen in San Diego with a submerged sink, flat-panel cabinets, light wood cabinets, concrete worktops, beige splashback, glass tiled splashback, stainless steel appliances, dark hardwood flooring and an island.
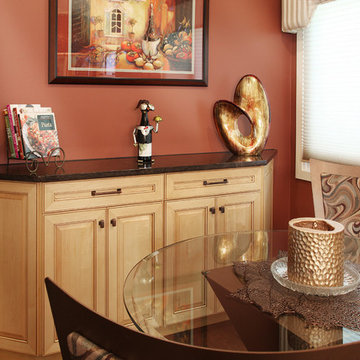
This small kitchen is designed to look larger with Hard Maple cabinets with a Natural Finish and Caramel Glaze. The Miter style in Classic Raised Panel style #10827 adds grandeur, while the floating shelves in Espresso make the kitchen appear more expansive by breaking up the space. The countertop is Cambria Quartz in Wellington.
David Glasofer
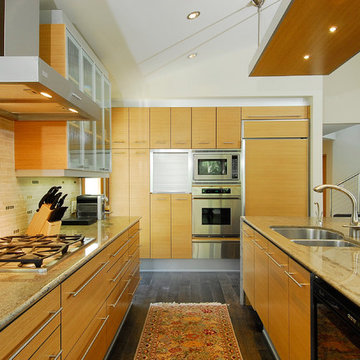
Photo of a large contemporary u-shaped kitchen/diner in Orange County with a double-bowl sink, flat-panel cabinets, light wood cabinets, multi-coloured splashback, stainless steel appliances, dark hardwood flooring, an island, granite worktops and ceramic splashback.
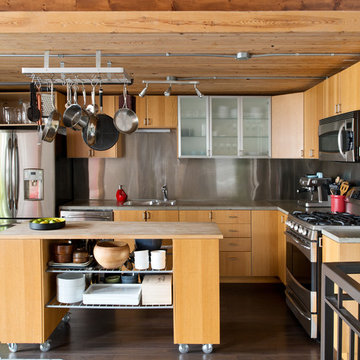
gourmet kitchen
Alex Lukey Photography
Inspiration for an industrial l-shaped kitchen in Toronto with a double-bowl sink, flat-panel cabinets, light wood cabinets, wood worktops, metallic splashback, stainless steel appliances, metal splashback, dark hardwood flooring, an island and brown floors.
Inspiration for an industrial l-shaped kitchen in Toronto with a double-bowl sink, flat-panel cabinets, light wood cabinets, wood worktops, metallic splashback, stainless steel appliances, metal splashback, dark hardwood flooring, an island and brown floors.
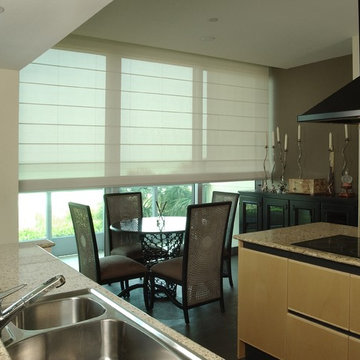
Cascade style, Solarweave® fabric, motorized Roman Shades with Radio Frequency Remote Control Operation
This is an example of a medium sized contemporary galley kitchen/diner in Miami with a built-in sink, flat-panel cabinets, light wood cabinets, granite worktops, stainless steel appliances, dark hardwood flooring, no island and blue floors.
This is an example of a medium sized contemporary galley kitchen/diner in Miami with a built-in sink, flat-panel cabinets, light wood cabinets, granite worktops, stainless steel appliances, dark hardwood flooring, no island and blue floors.
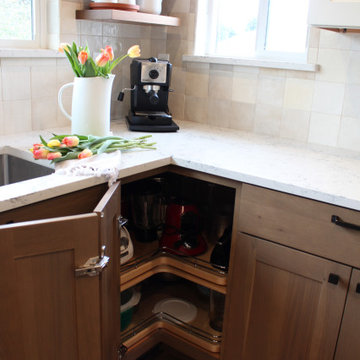
Inspiration for a small scandi l-shaped kitchen/diner in Other with a submerged sink, shaker cabinets, light wood cabinets, engineered stone countertops, beige splashback, ceramic splashback, stainless steel appliances, dark hardwood flooring, an island, brown floors and white worktops.
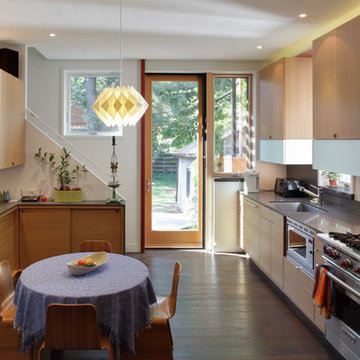
Photo by Peter Legris
Contemporary kitchen/diner in Toronto with a submerged sink, flat-panel cabinets, light wood cabinets, white splashback, glass tiled splashback, stainless steel appliances, dark hardwood flooring and no island.
Contemporary kitchen/diner in Toronto with a submerged sink, flat-panel cabinets, light wood cabinets, white splashback, glass tiled splashback, stainless steel appliances, dark hardwood flooring and no island.
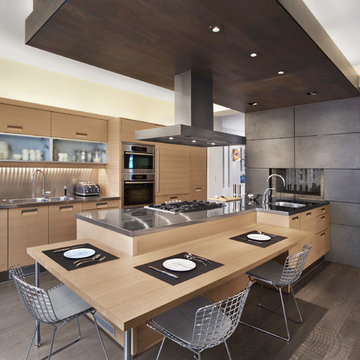
Darris Harris
Medium sized contemporary l-shaped open plan kitchen in Chicago with a double-bowl sink, flat-panel cabinets, light wood cabinets, wood worktops, brown splashback, wood splashback, stainless steel appliances, dark hardwood flooring, a breakfast bar and grey floors.
Medium sized contemporary l-shaped open plan kitchen in Chicago with a double-bowl sink, flat-panel cabinets, light wood cabinets, wood worktops, brown splashback, wood splashback, stainless steel appliances, dark hardwood flooring, a breakfast bar and grey floors.
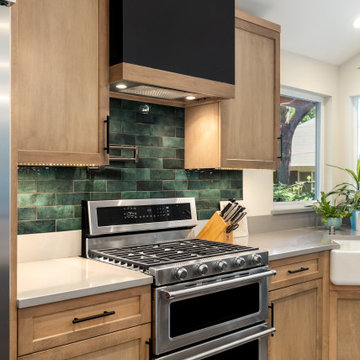
Stove work space close up
Urban u-shaped kitchen/diner in Seattle with a belfast sink, light wood cabinets, quartz worktops, green splashback, stainless steel appliances, dark hardwood flooring, no island and grey worktops.
Urban u-shaped kitchen/diner in Seattle with a belfast sink, light wood cabinets, quartz worktops, green splashback, stainless steel appliances, dark hardwood flooring, no island and grey worktops.
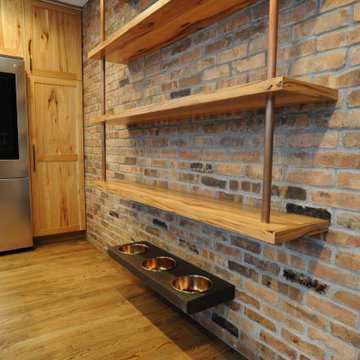
Reclaimed historic Jacksonville beam shelf dog feeding station. Reclaimed historic Chicago brick. Knotty hickory shelves hung on patinaed copper supports. Oak floors.
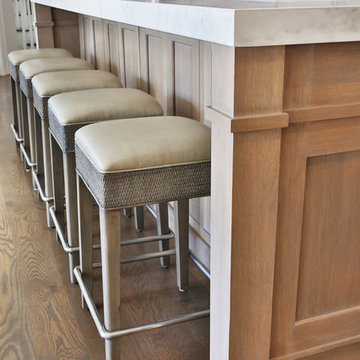
Large traditional l-shaped open plan kitchen in Columbus with a submerged sink, flat-panel cabinets, light wood cabinets, marble worktops, white splashback, marble splashback, integrated appliances, dark hardwood flooring, an island and white worktops.
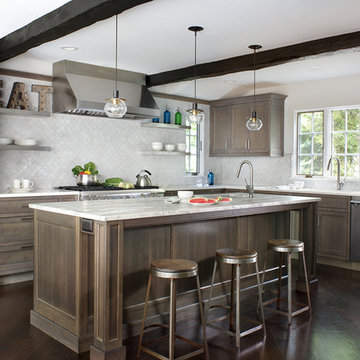
This is an example of a large traditional u-shaped enclosed kitchen in Other with shaker cabinets, light wood cabinets, grey splashback, dark hardwood flooring and an island.
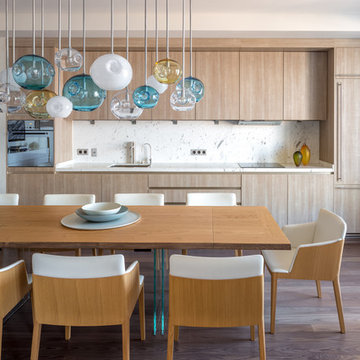
фото: Каро Аван-Дадаев
Contemporary single-wall kitchen/diner in Moscow with flat-panel cabinets, light wood cabinets, white splashback, dark hardwood flooring, no island and a submerged sink.
Contemporary single-wall kitchen/diner in Moscow with flat-panel cabinets, light wood cabinets, white splashback, dark hardwood flooring, no island and a submerged sink.
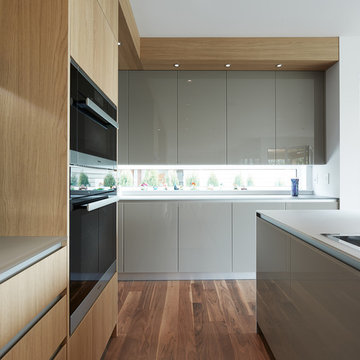
Chris Rollet
This is an example of a medium sized contemporary l-shaped open plan kitchen in Vancouver with a submerged sink, flat-panel cabinets, light wood cabinets, glass worktops, grey splashback, stainless steel appliances, dark hardwood flooring and an island.
This is an example of a medium sized contemporary l-shaped open plan kitchen in Vancouver with a submerged sink, flat-panel cabinets, light wood cabinets, glass worktops, grey splashback, stainless steel appliances, dark hardwood flooring and an island.
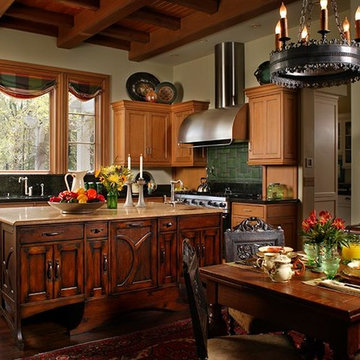
A custom island was designed in a dark stain to match the floors and other furniture in the room. Cypress cabinets echo the cypress casing and beams. David Dietrich Photographer
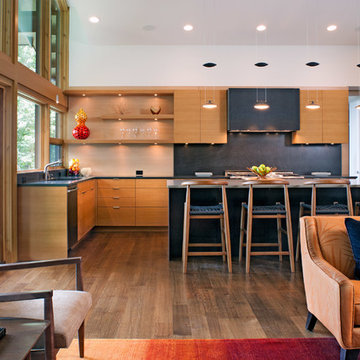
Photo by David Dietrich.
Carolina Home & Garden Magazine, Summer 2017
This is an example of a medium sized contemporary l-shaped open plan kitchen in Charlotte with flat-panel cabinets, light wood cabinets, stainless steel appliances, dark hardwood flooring, an island, composite countertops, black splashback and brown floors.
This is an example of a medium sized contemporary l-shaped open plan kitchen in Charlotte with flat-panel cabinets, light wood cabinets, stainless steel appliances, dark hardwood flooring, an island, composite countertops, black splashback and brown floors.
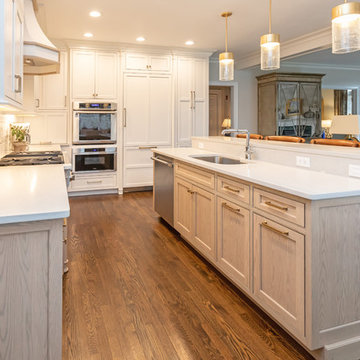
The light wood finish beaded inset kitchen cabinets from Mouser set the tone for this bright transitional kitchen design in Cohasset. This is complemented by white upper cabinets, glass front cabinet panels with in cabinet lighting, and a custom hood in a matching color palette. The result is a bright open plan space that will be the center of attention in this home. The entire space offers ample storage and work space, including a handy appliance garage. The cabinetry is accented by honey bronze finish hardware from Top Knobs, and glass and metal pendant lights. The backsplash perfectly complements the color scheme with Best Tile Essenze Bianco for the main tile and a border in Pesaro stone glass mosaic tile. The bi-level kitchen island offers space to sit. A sleek Brizo Solna faucet pairs perfectly with the asymmetrical shaped undermount sink, and Thermador appliances complete the kitchen design.
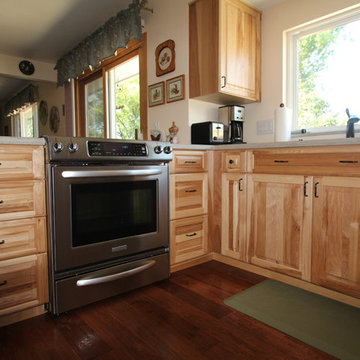
This is an example of a small rustic u-shaped kitchen/diner in Denver with an integrated sink, raised-panel cabinets, light wood cabinets, composite countertops, stainless steel appliances, dark hardwood flooring and a breakfast bar.
Kitchen with Light Wood Cabinets and Dark Hardwood Flooring Ideas and Designs
8