Kitchen with Light Wood Cabinets and Dark Hardwood Flooring Ideas and Designs
Refine by:
Budget
Sort by:Popular Today
161 - 180 of 4,236 photos
Item 1 of 3
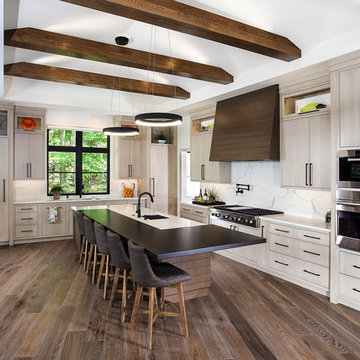
Design ideas for a contemporary kitchen in Grand Rapids with a submerged sink, flat-panel cabinets, light wood cabinets, white splashback, stainless steel appliances, dark hardwood flooring, an island and brown floors.
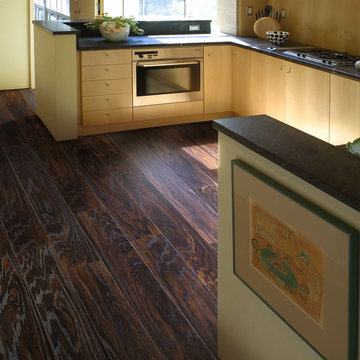
Small scandi u-shaped open plan kitchen in Other with flat-panel cabinets, light wood cabinets, composite countertops, stainless steel appliances, dark hardwood flooring, no island, brown floors and black worktops.
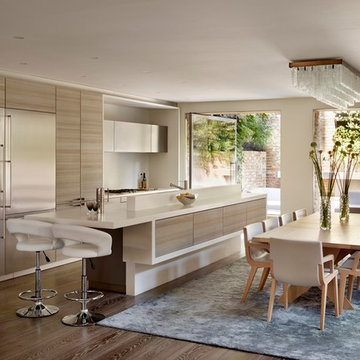
Inspiration for a large contemporary single-wall kitchen/diner in London with an integrated sink, flat-panel cabinets, white splashback, glass sheet splashback, stainless steel appliances, dark hardwood flooring, an island, light wood cabinets and composite countertops.
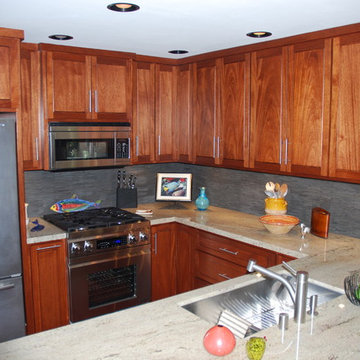
This is a kitchen for a real cook and yet was a remodel that utilized existing space for economy in the remodel. The cabinets are simple, clean and the mahogany gives the design a special quality that was worth the price. The granite has great dimension and is set off by the matchstick splash. Accessories finish this very modern design.
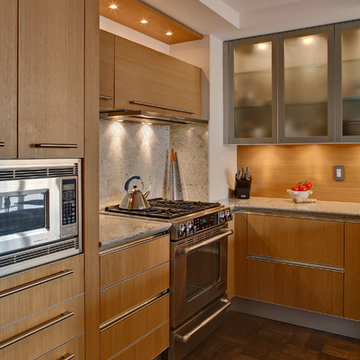
Custom Kitchen Design - NYC Contemporary handle-less oak cabinetry with stainless steal appliances
Small contemporary galley kitchen/diner in New York with an island, a single-bowl sink, stainless steel appliances, dark hardwood flooring, flat-panel cabinets, light wood cabinets and granite worktops.
Small contemporary galley kitchen/diner in New York with an island, a single-bowl sink, stainless steel appliances, dark hardwood flooring, flat-panel cabinets, light wood cabinets and granite worktops.
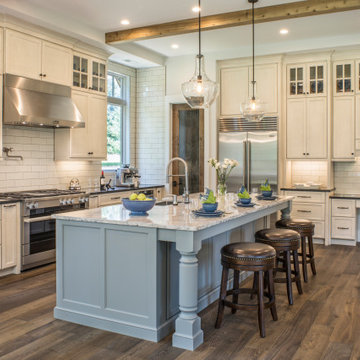
Design ideas for a large classic l-shaped kitchen in Charlotte with a belfast sink, granite worktops, white splashback, ceramic splashback, stainless steel appliances, dark hardwood flooring, an island, brown floors, black worktops, exposed beams, recessed-panel cabinets and light wood cabinets.
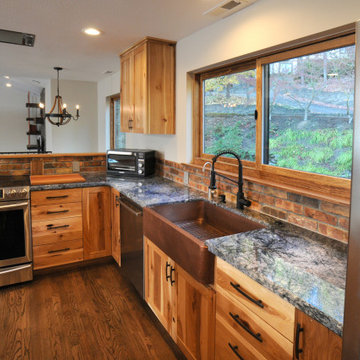
Blue Bahia granite countertops over knotty hickory cabinets. Hammered copper farmhouse sink. Reclaimed historic Jacksonville beam shelves. Reclaimed historic Chicago brick. Knotty hickory shelves hung on patinaed copper supports. Faber hood flush with the ceiling. Induction range. Knotty alder doors and trim. Custom powder coated railing. Oak floors.
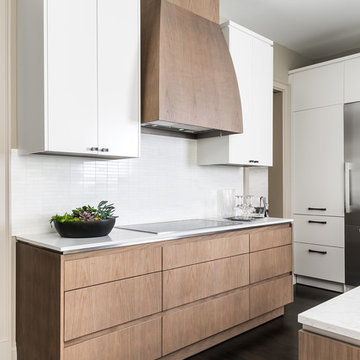
Gillian Jackson
Photo of a small contemporary l-shaped open plan kitchen in Toronto with a submerged sink, flat-panel cabinets, light wood cabinets, engineered stone countertops, white splashback, marble splashback, stainless steel appliances, dark hardwood flooring, an island and black floors.
Photo of a small contemporary l-shaped open plan kitchen in Toronto with a submerged sink, flat-panel cabinets, light wood cabinets, engineered stone countertops, white splashback, marble splashback, stainless steel appliances, dark hardwood flooring, an island and black floors.
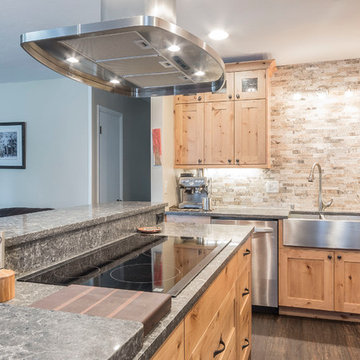
Davis Mill & Cabinet-custom cabinetry
Design ideas for a medium sized traditional l-shaped kitchen/diner in Denver with a belfast sink, shaker cabinets, light wood cabinets, engineered stone countertops, beige splashback, stone tiled splashback, stainless steel appliances, dark hardwood flooring and an island.
Design ideas for a medium sized traditional l-shaped kitchen/diner in Denver with a belfast sink, shaker cabinets, light wood cabinets, engineered stone countertops, beige splashback, stone tiled splashback, stainless steel appliances, dark hardwood flooring and an island.
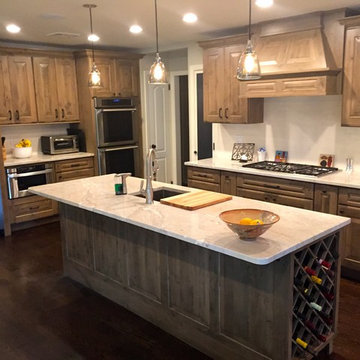
Design ideas for a large rustic u-shaped kitchen/diner in New York with a submerged sink, raised-panel cabinets, light wood cabinets, marble worktops, white splashback, metro tiled splashback, stainless steel appliances, dark hardwood flooring, an island and brown floors.
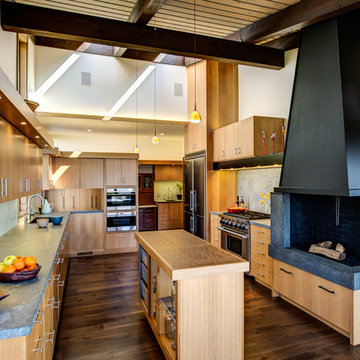
Treve Johnson
Large midcentury u-shaped kitchen/diner in San Francisco with a submerged sink, flat-panel cabinets, light wood cabinets, soapstone worktops, grey splashback, porcelain splashback, stainless steel appliances, dark hardwood flooring, an island, brown floors and brown worktops.
Large midcentury u-shaped kitchen/diner in San Francisco with a submerged sink, flat-panel cabinets, light wood cabinets, soapstone worktops, grey splashback, porcelain splashback, stainless steel appliances, dark hardwood flooring, an island, brown floors and brown worktops.

Stunning mountain side home overlooking McCall and Payette Lake. This home is 5000 SF on three levels with spacious outdoor living to take in the views. A hybrid timber frame home with hammer post trusses and copper clad windows. Super clients, a stellar lot, along with HOA and civil challenges all come together in the end to create some wonderful spaces.
Joshua Roper Photography
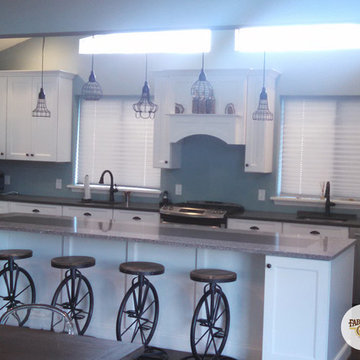
What's not to love about this great Nexus Frost kitchen and island built by Doorway Interiors in Monroe, NY?
Inspiration for a large kitchen/diner in New York with a single-bowl sink, raised-panel cabinets, light wood cabinets, white appliances, dark hardwood flooring and an island.
Inspiration for a large kitchen/diner in New York with a single-bowl sink, raised-panel cabinets, light wood cabinets, white appliances, dark hardwood flooring and an island.
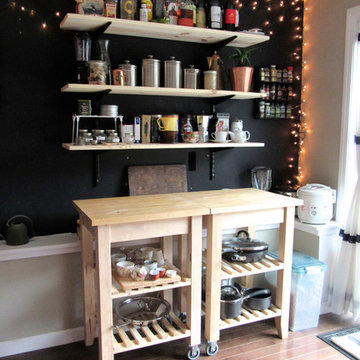
This small in-law kitchen was a bit awkward and lacked counter space. The resident likes to cook, so I installed a custom shelving system with natural pine wood to flow upward from the kitchen islands she already owned. This removed clutter and provided ample workspace for prep work.
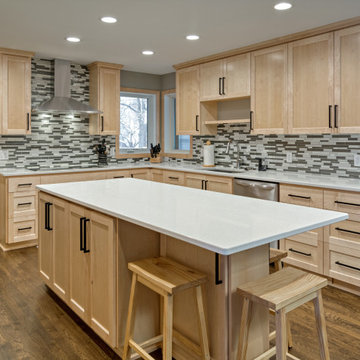
This is an example of a traditional u-shaped kitchen/diner in Minneapolis with a submerged sink, recessed-panel cabinets, light wood cabinets, engineered stone countertops, grey splashback, mosaic tiled splashback, stainless steel appliances, dark hardwood flooring, an island, brown floors and white worktops.
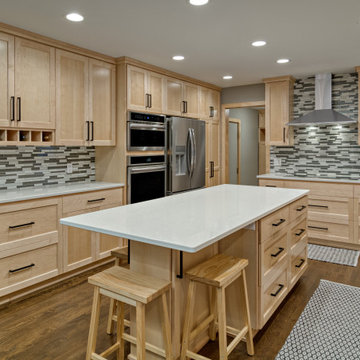
Classic kitchen in Minneapolis with recessed-panel cabinets, light wood cabinets, engineered stone countertops, grey splashback, stainless steel appliances, dark hardwood flooring, an island, brown floors and white worktops.
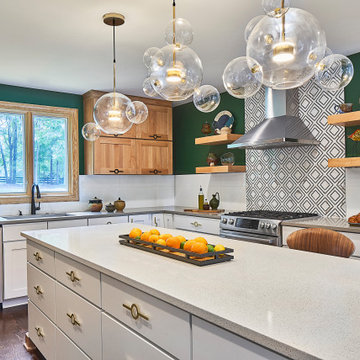
Natural Alder wall cabinets and floating shelves add warmth to this otherwise cool toned kitchen remodel. The bubble chandelier and unique cabinet hardware offer an unexpected touch of whimsy. The matte black faucet matches the wall cabinet hardware and prevents water spots. © Lassiter Photography **Any product tags listed as “related,” “similar,” or “sponsored” are done so by Houzz and are not the actual products specified. They have not been approved by, nor are they endorsed by ReVision Design/Remodeling.**
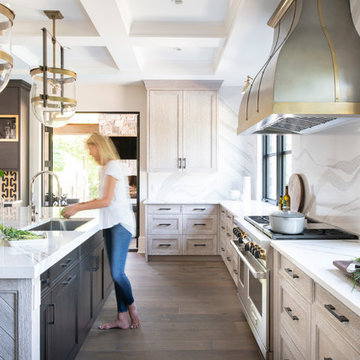
Inspiration for a medium sized rustic l-shaped kitchen in Minneapolis with a single-bowl sink, engineered stone countertops, stainless steel appliances, brown floors, shaker cabinets, light wood cabinets, white splashback, stone slab splashback, dark hardwood flooring, an island and white worktops.
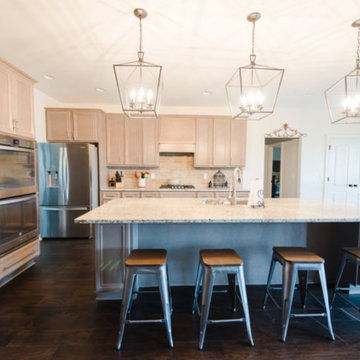
Large classic single-wall open plan kitchen in Birmingham with a submerged sink, recessed-panel cabinets, light wood cabinets, granite worktops, beige splashback, stainless steel appliances, dark hardwood flooring, an island, brown floors, stone tiled splashback and white worktops.
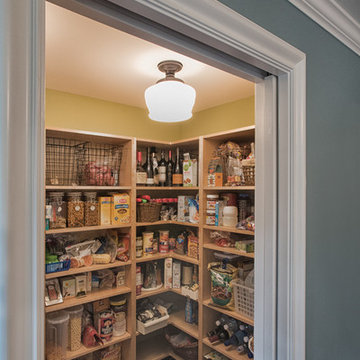
Walk-in pantry is adjacent to butler's pantry and provides lots of storage for large family.
Photo by David Hiser
Classic kitchen in Portland with open cabinets, light wood cabinets and dark hardwood flooring.
Classic kitchen in Portland with open cabinets, light wood cabinets and dark hardwood flooring.
Kitchen with Light Wood Cabinets and Dark Hardwood Flooring Ideas and Designs
9