Kitchen with Light Wood Cabinets and Vinyl Flooring Ideas and Designs
Refine by:
Budget
Sort by:Popular Today
121 - 140 of 1,969 photos
Item 1 of 3
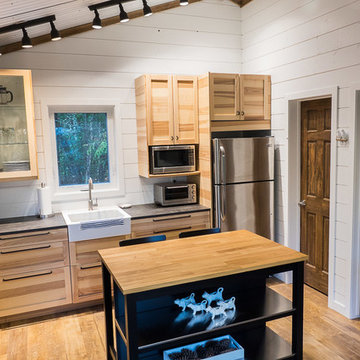
Small rustic single-wall kitchen/diner in Other with a belfast sink, shaker cabinets, light wood cabinets, engineered stone countertops, white splashback, wood splashback, stainless steel appliances, vinyl flooring, an island and brown floors.
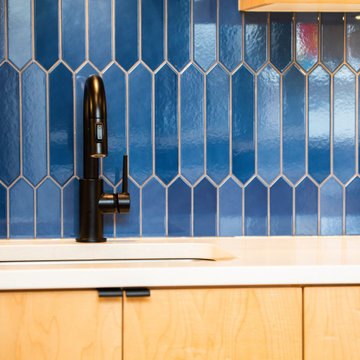
This fun kitchen is a perfect fit for its’ owners! As a returning client we knew this space would be a pleasure to complete, having previously updated their main bath. The variegated blue picket tiles add bold colour the homeowners craved, while the slab doors in a natural maple with matte black finishes and soft white quartz countertops offer a warm modern backdrop.
Filled with personality, this vibrant new kitchen inspires their love of cooking. The small footprint required creative planning to make the most efficient use of space while still including an open shelf section to allow for display and an open feel. The addition of a second sink was a game changer, allowing both sides of the room to function optimally. This kitchen was the perfect finishing touch for their home!
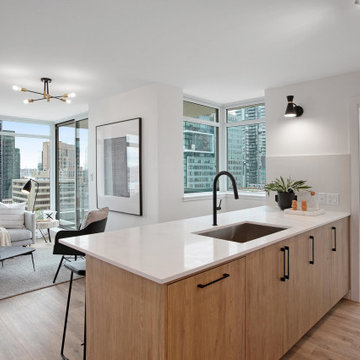
Inspiration for a small contemporary single-wall open plan kitchen in Vancouver with light wood cabinets, white splashback, stainless steel appliances, an island, beige floors, white worktops, a built-in sink, flat-panel cabinets, laminate countertops and vinyl flooring.
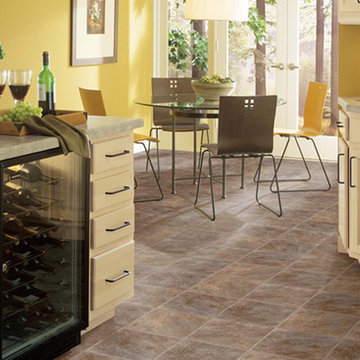
Photo of a medium sized traditional u-shaped kitchen/diner in Orlando with black appliances, vinyl flooring, a built-in sink, raised-panel cabinets, light wood cabinets, laminate countertops, yellow splashback, a breakfast bar and brown floors.
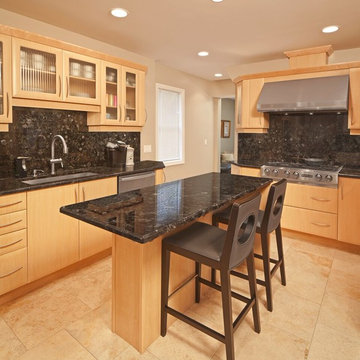
Inspiration for a large classic u-shaped enclosed kitchen with a submerged sink, flat-panel cabinets, light wood cabinets, granite worktops, black splashback, stone slab splashback, stainless steel appliances, vinyl flooring and an island.
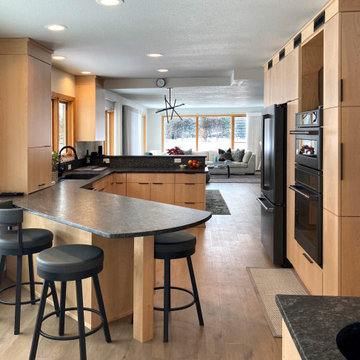
Natural maple cabinets from Crystal Cabinetry and Steel Grey suede granite countertops make a statement and frame the views of the trees and lake. Removing a wall made a huge difference to open up the space and maximize the view. Featuring Adura Flex LVP flooring throughout, GE Cafe Series black stainless appliances, cooktop with pop-up vent, Blanco sinks, a built-in coffee bar, and clever storage in this stunning kitchen.
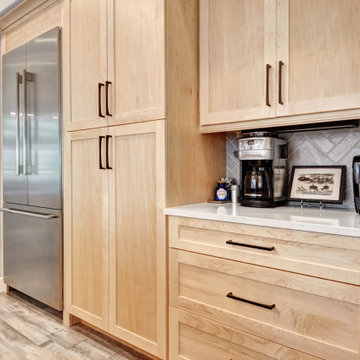
This contemporary kitchen features shaker natural maple cabinets and a charcoal gray large eat at island. Flanking the induction cooktop are maple cabinets with inset charcoal doors and seeded glass panels.
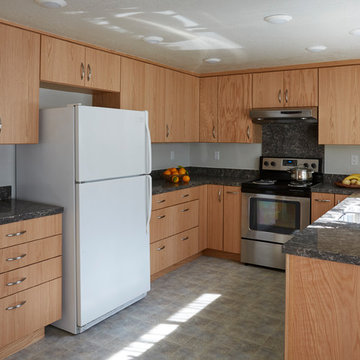
Mike Kaskel
Medium sized u-shaped enclosed kitchen in San Francisco with a double-bowl sink, flat-panel cabinets, light wood cabinets, engineered stone countertops, grey splashback, stone slab splashback, stainless steel appliances, vinyl flooring and no island.
Medium sized u-shaped enclosed kitchen in San Francisco with a double-bowl sink, flat-panel cabinets, light wood cabinets, engineered stone countertops, grey splashback, stone slab splashback, stainless steel appliances, vinyl flooring and no island.
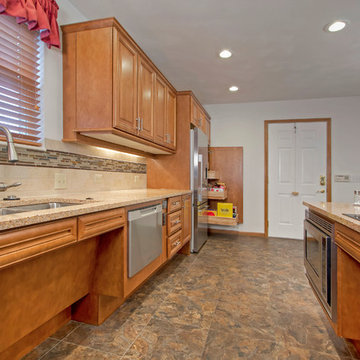
A kitchen designed to be highly functional from wheelchair height is as handsome as it is accessible. Wall cabinets lower and rise with the press of a button on the base cabinets. The island has a cooktop with leg room under and a retractable butcher block shelf for food prep. Base cabinets have pull-out trays with electrical outlets for small appliances. To the right of the refrigerator, all of the pantry shelves pull out for easy access.
Photo by Toby Weiss for Mosby Building Arts.
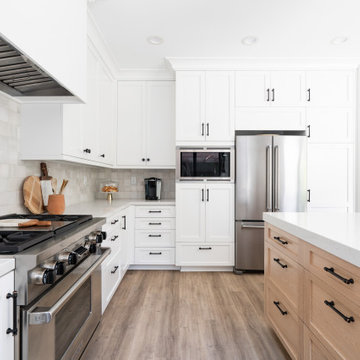
We took a builder basic home and did what others said could not be done. We removed a structural wall that divided the family room -dining area with the living room. Moved the kitchen from its original layout to face the backyard with a view the whole family could enjoy. We focus on clean, simple lines, minimalism, and functionality without sacrificing beauty. White walls, wood floors, modern furniture, and minimalist decor are all hallmark traits of a California aesthetic.
A lot of cost were invested into changing the structure so we keep the materials simple, but we were still able to add wood features in the home like the island, the warm toned light fixture centered over the island adds depth to this personal home.
Designer Bonnie Bagley Catlin
Builder Artistic Design and Remodeling
Photographer James Furman
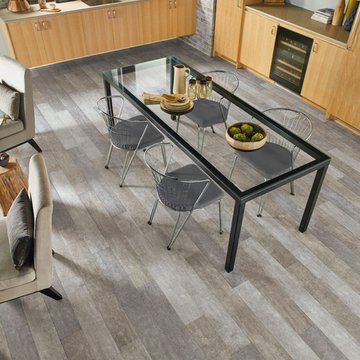
Medium sized contemporary l-shaped kitchen/diner in Orange County with a single-bowl sink, flat-panel cabinets, light wood cabinets, grey splashback, stainless steel appliances, vinyl flooring and no island.
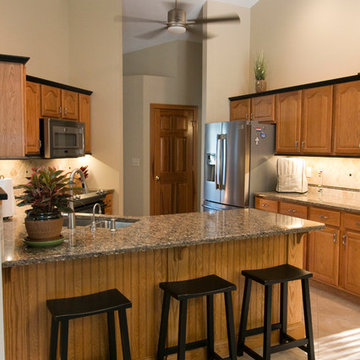
The existing oak cabinets were updated with black trim, new granite counter tops, new hardware, and new plumbing fixtures.
Designed by Aaron Mauk.
Photos by Shelley Schilperoot.
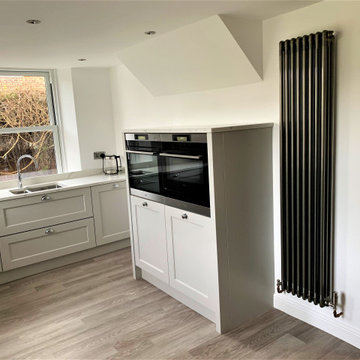
Every space presents it’s own unique set of challenges often created by structural elements. Our recently completed project within a room once containing a chimney breast, also consisted of; 3 windows, 2 doorways and staircase bulkhead, providing little opportunity for above eye-level cabinetry. The resulting design focuses on maximising storage at it’s most accessible height, using a combination of pullout mechanisms and full extension drawer systems with dividing inserts to fully optimise the low-level cabinetry. Our bespoke beaded Shaker furniture finished in Little Green French Grey provides a fresh modern feel to this beautiful late-19th Century property in Gosforth...
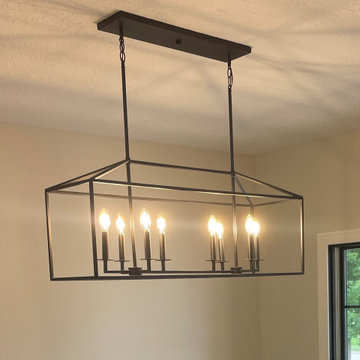
Wynnbrooke Cabinetry kitchen featuring White Oak "Cascade" door and "Sand" stain and "Linen" painted island. MSI "Carrara Breve" quartz, COREtec "Blended Caraway" vinyl plank floors, Quorum black kitchen lighting, and Stainless Steel KitchenAid appliances also featured.
New home built in Kewanee, Illinois with cabinetry, counters, appliances, lighting, flooring, and tile by Village Home Stores for Hazelwood Homes of the Quad Cities.
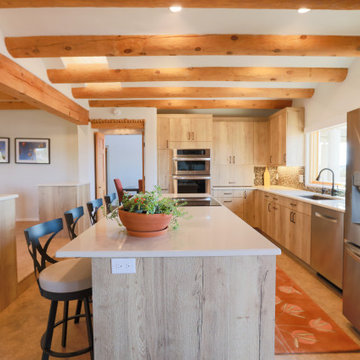
Photo of an expansive l-shaped open plan kitchen in Albuquerque with a submerged sink, flat-panel cabinets, light wood cabinets, engineered stone countertops, multi-coloured splashback, stainless steel appliances, vinyl flooring, an island, beige floors, white worktops and exposed beams.
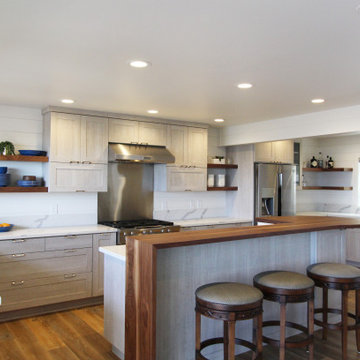
The homeowners envisioned a family vacation spot — just steps from the sand — with the ability to accommodate up to 14 guests.
We designed a whole-home remodel, transforming upstairs rooms into an open, modern kitchen kitchen and a great room for entertaining. Bunk beds and built-ins maximize the sleeping spaces. Now, three generations can enjoy the beach together!

Inspiration for a medium sized classic l-shaped open plan kitchen in Other with a submerged sink, flat-panel cabinets, light wood cabinets, grey splashback, brick splashback, stainless steel appliances, vinyl flooring, no island and grey floors.
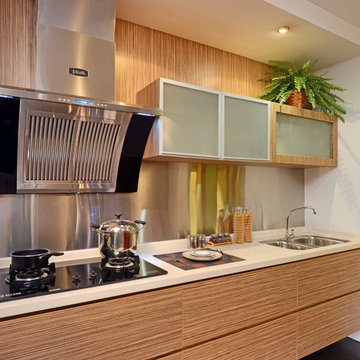
Writing of Light Photography & Instangraphy.
This is an example of a medium sized modern single-wall kitchen pantry in Singapore with a double-bowl sink, flat-panel cabinets, light wood cabinets, composite countertops, beige splashback, stainless steel appliances, vinyl flooring and no island.
This is an example of a medium sized modern single-wall kitchen pantry in Singapore with a double-bowl sink, flat-panel cabinets, light wood cabinets, composite countertops, beige splashback, stainless steel appliances, vinyl flooring and no island.
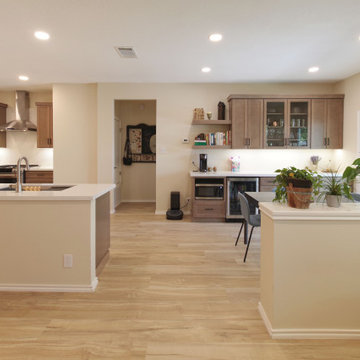
Breakfast area with beverage center and kitchen from family room
Design ideas for a medium sized modern open plan kitchen in Austin with a submerged sink, shaker cabinets, light wood cabinets, engineered stone countertops, white splashback, engineered quartz splashback, stainless steel appliances, vinyl flooring, a breakfast bar, beige floors and white worktops.
Design ideas for a medium sized modern open plan kitchen in Austin with a submerged sink, shaker cabinets, light wood cabinets, engineered stone countertops, white splashback, engineered quartz splashback, stainless steel appliances, vinyl flooring, a breakfast bar, beige floors and white worktops.
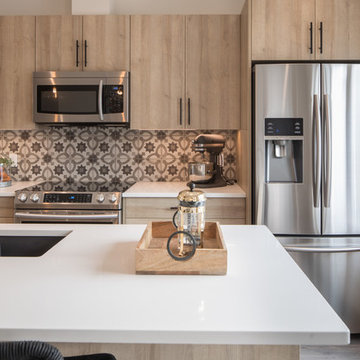
Inspiration for a small contemporary open plan kitchen in Calgary with a submerged sink, flat-panel cabinets, light wood cabinets, engineered stone countertops, black splashback, ceramic splashback, stainless steel appliances, vinyl flooring, an island, grey floors and white worktops.
Kitchen with Light Wood Cabinets and Vinyl Flooring Ideas and Designs
7