Kitchen with Light Wood Cabinets and Vinyl Flooring Ideas and Designs
Refine by:
Budget
Sort by:Popular Today
61 - 80 of 1,969 photos
Item 1 of 3

California casual kitchen remodel showcasing white oak island and off white perimeter cabinetry
Large nautical l-shaped kitchen/diner in San Diego with a belfast sink, shaker cabinets, light wood cabinets, composite countertops, porcelain splashback, vinyl flooring, an island and grey worktops.
Large nautical l-shaped kitchen/diner in San Diego with a belfast sink, shaker cabinets, light wood cabinets, composite countertops, porcelain splashback, vinyl flooring, an island and grey worktops.

Inspiration for a medium sized rustic l-shaped kitchen/diner in Minneapolis with a built-in sink, shaker cabinets, light wood cabinets, granite worktops, multi-coloured splashback, glass tiled splashback, stainless steel appliances, vinyl flooring, an island, brown floors and multicoloured worktops.
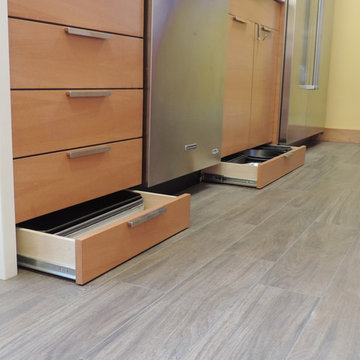
Vagelis Bournias designer
Gothic Cabinet Craft has made custom furniture for over 40 years. Whether you need a custom fit built-in wall unit of cabinets or a unique piece that until now has only been in your imagination, Gothic can make it for you.
With the American Dream and a lot of hard work. Gothic Cabinet Craft was started in 1969 in NYC by a Greek immigrant Theodore Zaharopoulos, who was determined to make it. With a focus on quality and affordability, our founder's designs evolved into practical storage solutions for urban areas.
The Original ™ Storage, Original ™ Platform, and Original ™ Captains beds were all developed by him and are now a common staple in all furniture stores. A family operated business, Gothic continues to offer high quality affordable furniture for every home. To back this up, Gothic is one of the only furniture companies anywhere in the world to provide a lifetime warranty. Now serving the entire US, Gothic is the largest manufacturer of unfinished furniture on the East Coast.
Gothic Cabinet Craft is a family operated business that manufacturers affordable real wood furniture for every room in your home. Stop into our stores today and experience the Gothic difference.

Our latest project within a new build property located in County Durham, is an adaption of the existing layout using furniture materials inspired by Scandinavian design complimented with Karndean Designflooring Weathered Elm and Neolith New York-New York concrete effect Sintered Stone work-surfaces. A modest size island provides additional prep space, occasional dining and increased storage.

Photo of a medium sized traditional galley enclosed kitchen in Minneapolis with flat-panel cabinets, light wood cabinets, grey splashback, ceramic splashback, stainless steel appliances, vinyl flooring, no island, multi-coloured floors and multicoloured worktops.
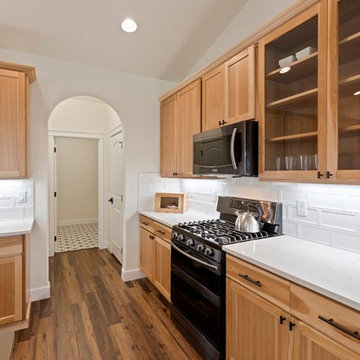
Gourmet kitchen features two toned cabinets in natural hickory and a Sterling painted island. Kohler® farmhouse sink and matte black Moen® Align pullout faucet pair perfectly with the Samsung® black stainless steel appliances and black cabinet hardware.
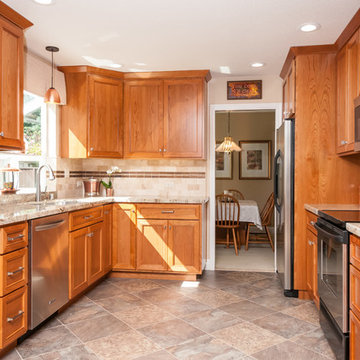
This kitchen features Shaker-style cherry cabinets with a natural, clear finish, and a mix of brushed nickel, stainless steel and copper accents. The backsplash is travertine subway tiles, with a decorative band of copper and marble. Copper accessories adorn the counter tops, and a copper pendant light hangs over the sink. The flooring is a luxury vinyl tile.
Photos by Ian Coleman
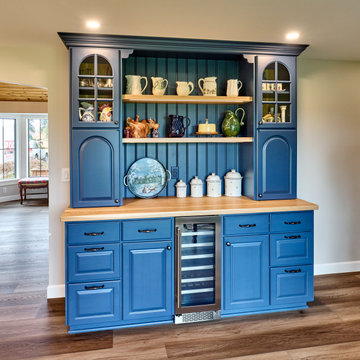
Knotty hickory and painted custom cabinetry, white rustic subway tile. Stainless steel appliances and an island with a breakfast bar. Quartz countertops and black window casings complete the look.
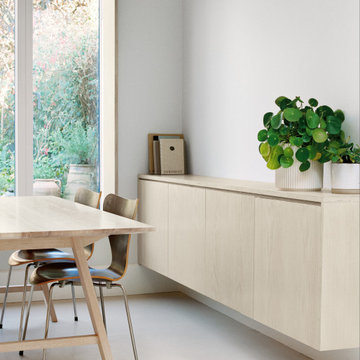
Photographer: Henry Woide
- www.henrywoide.co.uk
Architecture: 4SArchitecture
This is an example of a medium sized contemporary galley open plan kitchen in London with vinyl flooring, a submerged sink, flat-panel cabinets, light wood cabinets, terrazzo worktops, stainless steel appliances, an island and a vaulted ceiling.
This is an example of a medium sized contemporary galley open plan kitchen in London with vinyl flooring, a submerged sink, flat-panel cabinets, light wood cabinets, terrazzo worktops, stainless steel appliances, an island and a vaulted ceiling.
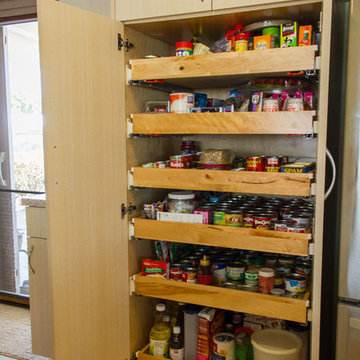
Andrew Alarcio
This is an example of a contemporary open plan kitchen in Hawaii with flat-panel cabinets, light wood cabinets, composite countertops, stainless steel appliances, vinyl flooring and an island.
This is an example of a contemporary open plan kitchen in Hawaii with flat-panel cabinets, light wood cabinets, composite countertops, stainless steel appliances, vinyl flooring and an island.
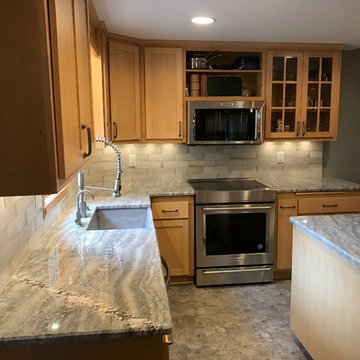
Photos by J Carsten Remodeling
Design ideas for a medium sized traditional u-shaped kitchen in Minneapolis with a belfast sink, flat-panel cabinets, light wood cabinets, granite worktops, grey splashback, ceramic splashback, stainless steel appliances, vinyl flooring, an island and grey floors.
Design ideas for a medium sized traditional u-shaped kitchen in Minneapolis with a belfast sink, flat-panel cabinets, light wood cabinets, granite worktops, grey splashback, ceramic splashback, stainless steel appliances, vinyl flooring, an island and grey floors.
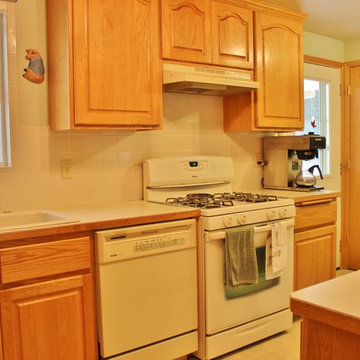
Michael Shkurat
This is an example of a small country l-shaped enclosed kitchen in Seattle with a double-bowl sink, light wood cabinets, wood worktops, white splashback, ceramic splashback, white appliances, vinyl flooring and no island.
This is an example of a small country l-shaped enclosed kitchen in Seattle with a double-bowl sink, light wood cabinets, wood worktops, white splashback, ceramic splashback, white appliances, vinyl flooring and no island.
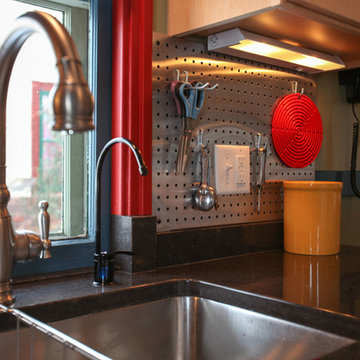
Hannah
Design ideas for a small classic single-wall kitchen/diner in Minneapolis with a submerged sink, recessed-panel cabinets, light wood cabinets, engineered stone countertops, multi-coloured splashback, mosaic tiled splashback, white appliances, vinyl flooring and no island.
Design ideas for a small classic single-wall kitchen/diner in Minneapolis with a submerged sink, recessed-panel cabinets, light wood cabinets, engineered stone countertops, multi-coloured splashback, mosaic tiled splashback, white appliances, vinyl flooring and no island.
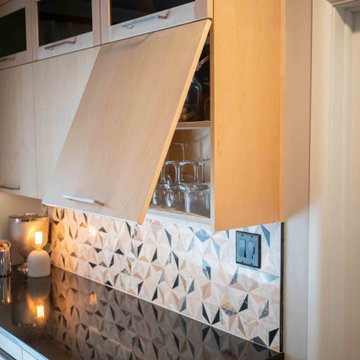
This 1950's home was chopped up with the segmented rooms of the period. The front of the house had two living spaces, separated by a wall with a door opening, and the long-skinny hearth area was difficult to arrange. The kitchen had been remodeled at some point, but was still dated. The homeowners wanted more space, more light, and more MODERN. So we delivered.
We knocked out the walls and added a beam to open up the three spaces. Luxury vinyl tile in a warm, matte black set the base for the space, with light grey walls and a mid-grey ceiling. The fireplace was totally revamped and clad in cut-face black stone.
Cabinetry and built-ins in clear-coated maple add the mid-century vibe, as does the furnishings. And the geometric backsplash was the starting inspiration for everything.
We'll let you just peruse the photos, with before photos at the end, to see just how dramatic the results were!
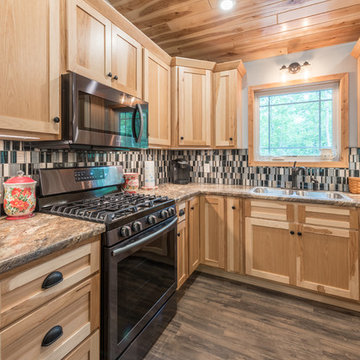
Medium sized rustic l-shaped kitchen/diner in Minneapolis with a submerged sink, shaker cabinets, light wood cabinets, laminate countertops, multi-coloured splashback, mosaic tiled splashback, stainless steel appliances, vinyl flooring, an island, brown floors and multicoloured worktops.
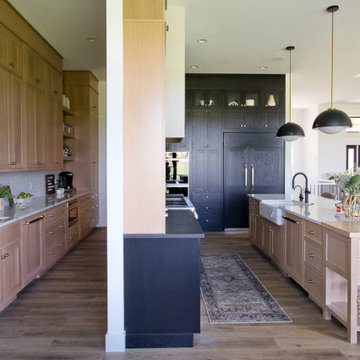
Wood-look Luxury Vinyl Plank: Moda Living, in color Finally Mine
Design ideas for a country u-shaped open plan kitchen in Other with recessed-panel cabinets, light wood cabinets, engineered stone countertops, vinyl flooring, an island and brown floors.
Design ideas for a country u-shaped open plan kitchen in Other with recessed-panel cabinets, light wood cabinets, engineered stone countertops, vinyl flooring, an island and brown floors.
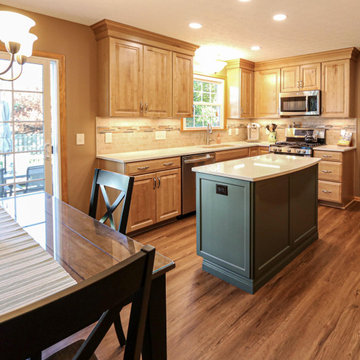
In this two-tone kitchen, Waypoint LivingSpaces 660D Maple Rye cabinets were installed on the perimeter and Medallion Silverline Jackson door Maple Eucalyptus is the island. On the countertop is Eternia Summerside quartz with the "stone over the bowl" undermount sink and on the wine bar. The backsplash is Chateua Creme with slate/glass/deco band. On the floor is Triversa Luxury Vinyl Plank Flooring Country Ridge- Autumn Glow 7"x 48" plant.

Small Galley kitchen, becomes charming and efficient.
Photo of a small classic galley kitchen pantry in Other with a belfast sink, shaker cabinets, light wood cabinets, granite worktops, multi-coloured splashback, porcelain splashback, stainless steel appliances, vinyl flooring, no island, multi-coloured floors and grey worktops.
Photo of a small classic galley kitchen pantry in Other with a belfast sink, shaker cabinets, light wood cabinets, granite worktops, multi-coloured splashback, porcelain splashback, stainless steel appliances, vinyl flooring, no island, multi-coloured floors and grey worktops.
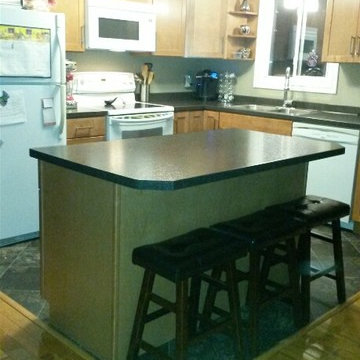
Suzette Osmond
This is an example of a small l-shaped kitchen/diner in Other with a built-in sink, shaker cabinets, light wood cabinets, laminate countertops, white appliances, vinyl flooring and an island.
This is an example of a small l-shaped kitchen/diner in Other with a built-in sink, shaker cabinets, light wood cabinets, laminate countertops, white appliances, vinyl flooring and an island.
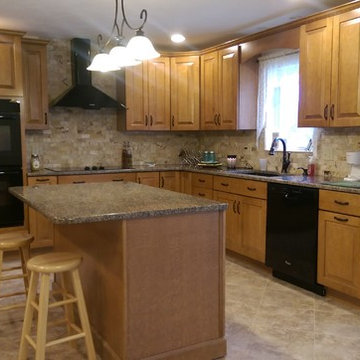
This renovation included a brand new addition added before the project started by the customer. Our design team worked with the new dimensions and created a beautifully warm and welcoming new kitchen. New natural stone tile backsplash, maple cabinets, granite countertops, and luxury vinyl tile made to look like stone, all add to the warm essence of the space.
Kitchen with Light Wood Cabinets and Vinyl Flooring Ideas and Designs
4