Kitchen with Light Wood Cabinets and Vinyl Flooring Ideas and Designs
Refine by:
Budget
Sort by:Popular Today
141 - 160 of 1,969 photos
Item 1 of 3
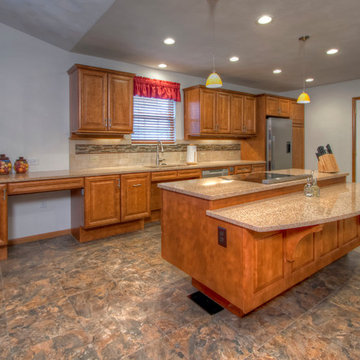
A kitchen designed to be highly functional from wheelchair height is as handsome as it is accessible. There is open knee-space under the sink and counters. The kitchen island has one level for cooking and a lower-level counter that doubles as dining or workspace.
Armstrong Alterna vinyl tile flooring is perfect for wheelchairs and blends seamlessly with the existing ahrdwood for a smooth transition.
Photo by Toby Weiss for Mosby Building Arts.
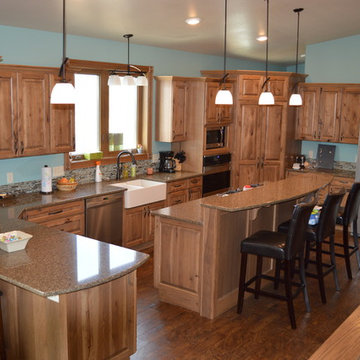
Rustic Hickory Kitchen with Farmhouse Sink and Walk-through Pantry
This is an example of a farmhouse u-shaped kitchen in Other with a belfast sink, raised-panel cabinets, light wood cabinets, quartz worktops, stainless steel appliances, vinyl flooring and an island.
This is an example of a farmhouse u-shaped kitchen in Other with a belfast sink, raised-panel cabinets, light wood cabinets, quartz worktops, stainless steel appliances, vinyl flooring and an island.
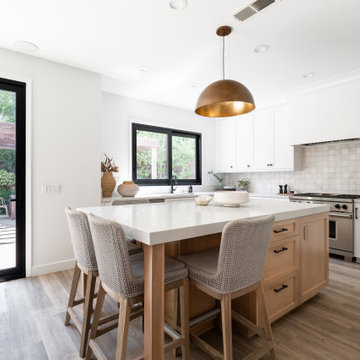
We took a builder basic home and did what others said could not be done. We removed a structural wall that divided the family room -dining area with the living room. Moved the kitchen from its original layout to face the backyard with a view the whole family could enjoy. We focus on clean, simple lines, minimalism, and functionality without sacrificing beauty. White walls, wood floors, modern furniture, and minimalist decor are all hallmark traits of a California aesthetic.
A lot of cost were invested into changing the structure so we keep the materials simple, but we were still able to add wood features in the home like the island, the warm toned light fixture centered over the island adds depth to this personal home.
Designer Bonnie Bagley Catlin
Builder Artistic Design and Remodeling
Photographer James Furman

This 1950's home was chopped up with the segmented rooms of the period. The front of the house had two living spaces, separated by a wall with a door opening, and the long-skinny hearth area was difficult to arrange. The kitchen had been remodeled at some point, but was still dated. The homeowners wanted more space, more light, and more MODERN. So we delivered.
We knocked out the walls and added a beam to open up the three spaces. Luxury vinyl tile in a warm, matte black set the base for the space, with light grey walls and a mid-grey ceiling. The fireplace was totally revamped and clad in cut-face black stone.
Cabinetry and built-ins in clear-coated maple add the mid-century vibe, as does the furnishings. And the geometric backsplash was the starting inspiration for everything.
We'll let you just peruse the photos, with before photos at the end, to see just how dramatic the results were!
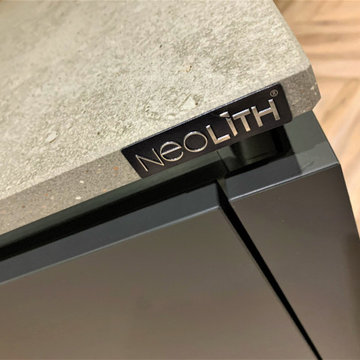
Our latest project within a new build property located in County Durham, is an adaption of the existing layout using furniture materials inspired by Scandinavian design complimented with Karndean Designflooring Weathered Elm and Neolith New York-New York concrete effect Sintered Stone work-surfaces. A modest size island provides additional prep space, occasional dining and increased storage.
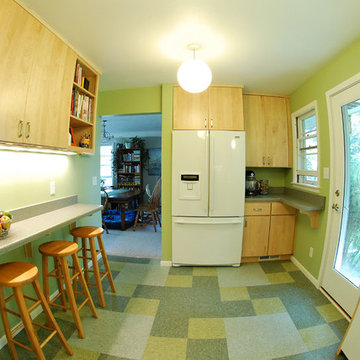
Designed by Castle Building and Remodeling's Interior Designer Katie Jaydan. She updated these kitchens with more contemporary fiishes while maintaining the homes original charm.
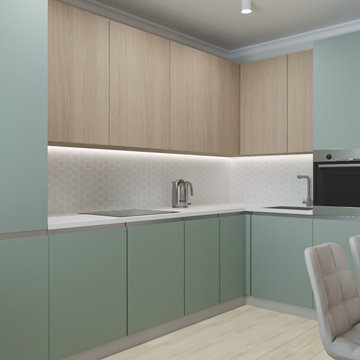
Medium sized scandi l-shaped open plan kitchen with a single-bowl sink, flat-panel cabinets, light wood cabinets, composite countertops, grey splashback, mosaic tiled splashback, black appliances, vinyl flooring, no island, brown floors, grey worktops and all types of ceiling.
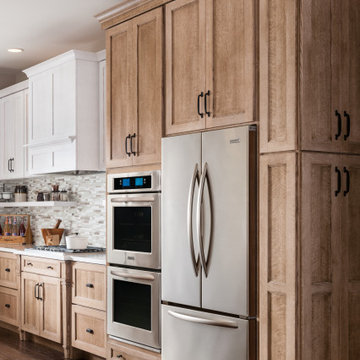
2 tone kitchen with white and wood cabinets.
Photo of a large classic l-shaped kitchen/diner in Portland with a belfast sink, shaker cabinets, light wood cabinets, granite worktops, white splashback, ceramic splashback, stainless steel appliances, vinyl flooring, an island, brown floors, white worktops and all types of ceiling.
Photo of a large classic l-shaped kitchen/diner in Portland with a belfast sink, shaker cabinets, light wood cabinets, granite worktops, white splashback, ceramic splashback, stainless steel appliances, vinyl flooring, an island, brown floors, white worktops and all types of ceiling.
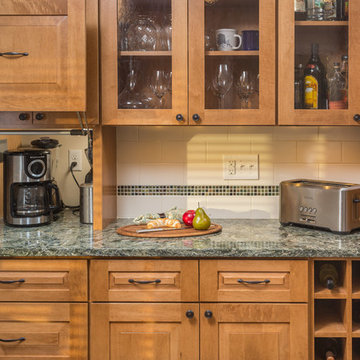
Dave M. Davis Photography
This is an example of a medium sized traditional l-shaped kitchen/diner in Other with a submerged sink, raised-panel cabinets, light wood cabinets, engineered stone countertops, white splashback, metro tiled splashback, stainless steel appliances, vinyl flooring and an island.
This is an example of a medium sized traditional l-shaped kitchen/diner in Other with a submerged sink, raised-panel cabinets, light wood cabinets, engineered stone countertops, white splashback, metro tiled splashback, stainless steel appliances, vinyl flooring and an island.
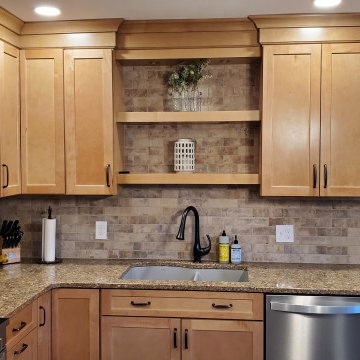
Updated "Rustic" warm, inviting kitchen. With a brown undertone on lightly stained Maple cabinets, quartz counterop on perimeter and natural walnut butcherblock on a painted gray island. Lots of neutral tones with lots of interest.
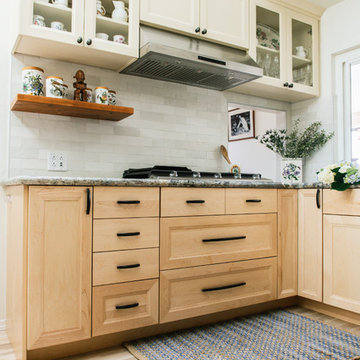
If I were to explain the atmosphere in this home, I’d say it’s happy. Natural light, unbelievable view of Lake Murray, the mountains, the green hills, the sky – I used those natural colors as inspiration to come up with a palette for this project. As a result, we were brave enough to go with 3 cabinet colors (natural, oyster and olive), a gorgeous blue granite that’s named Azurite (a very powerful crystal), new appliance layout, raised ceiling, and a hole in the wall (butler’s window) … quite a lot, considering that client’s original goal was to just reface the existing cabinets (see before photos).
This remodel turned out to be the most accurate representation of my clients, their way of life and what they wanted to highlight in a space so dear to them. You truly feel like you’re in an English countryside cottage with stellar views, quaint vibe and accessories suitable for any modern family. We love the final result and can’t get enough of that warm abundant light!
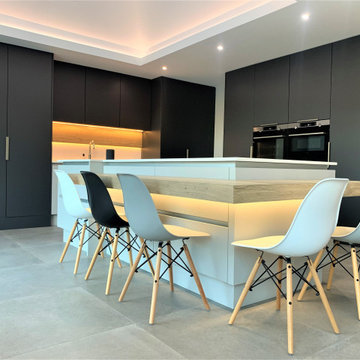
Part of a multi-room project consisting of: kitchen, utility, media furniture, entrance hall and master bedroom furniture, situated within a modern renovation of a traditional stone built lodge on the outskirts of county Durham. the clean lines of our contemporary linear range of furniture -finished in pale grey and anthracite, provide a minimalist feel while contrasting elements emulating reclaimed oak add a touch of warmth and a subtle nod to the property’s rural surroundings.
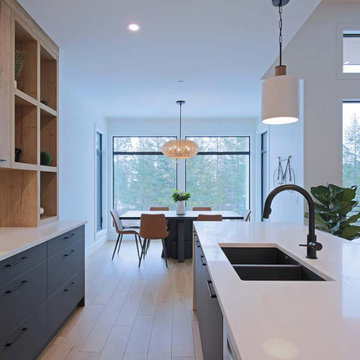
- Clear alder lower cabinets and drawers with Bonfire smoke finish.
- Melamine upper cabinets with Natural Halifax Oak finish.
- Fresh white quartz countertops.
- Golden lighting chandelier above the dining space.
- Vinyl clad windows.
- Star burst white hexagon porcelain tile backsplash.
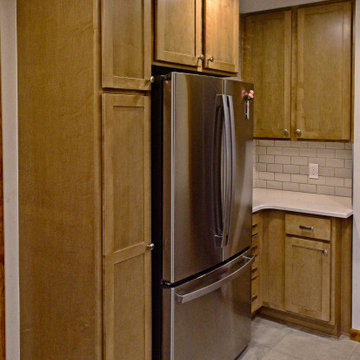
Inspiration for a small traditional galley kitchen/diner in Detroit with a submerged sink, shaker cabinets, light wood cabinets, quartz worktops, beige splashback, metro tiled splashback, stainless steel appliances, vinyl flooring, no island, beige floors and white worktops.
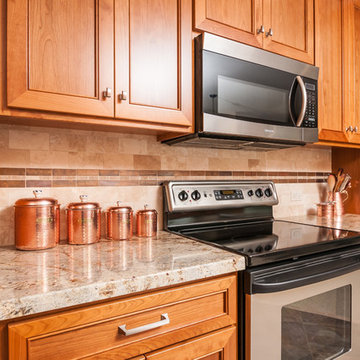
Ian Coleman
This is an example of a medium sized traditional u-shaped open plan kitchen in San Francisco with a single-bowl sink, shaker cabinets, light wood cabinets, granite worktops, beige splashback, stone tiled splashback, stainless steel appliances, no island and vinyl flooring.
This is an example of a medium sized traditional u-shaped open plan kitchen in San Francisco with a single-bowl sink, shaker cabinets, light wood cabinets, granite worktops, beige splashback, stone tiled splashback, stainless steel appliances, no island and vinyl flooring.
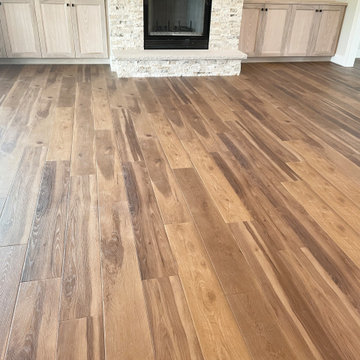
Wynnbrooke Cabinetry kitchen featuring White Oak "Cascade" door and "Sand" stain and "Linen" painted island. MSI "Carrara Breve" quartz, COREtec "Blended Caraway" vinyl plank floors, Quorum black kitchen lighting, and Stainless Steel KitchenAid appliances also featured.
New home built in Kewanee, Illinois with cabinetry, counters, appliances, lighting, flooring, and tile by Village Home Stores for Hazelwood Homes of the Quad Cities.
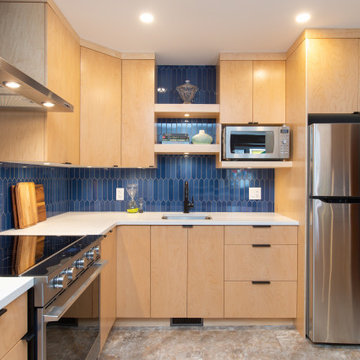
This fun kitchen is a perfect fit for its’ owners! As a returning client we knew this space would be a pleasure to complete, having previously updated their main bath. The variegated blue picket tiles add bold colour the homeowners craved, while the slab doors in a natural maple with matte black finishes and soft white quartz countertops offer a warm modern backdrop.
Filled with personality, this vibrant new kitchen inspires their love of cooking. The small footprint required creative planning to make the most efficient use of space while still including an open shelf section to allow for display and an open feel. The addition of a second sink was a game changer, allowing both sides of the room to function optimally. This kitchen was the perfect finishing touch for their home!
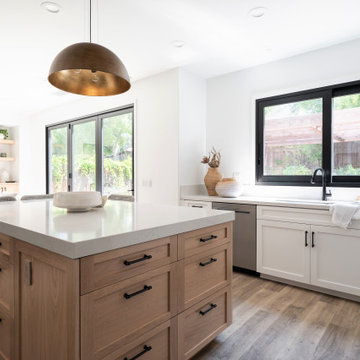
We took a builder basic home and did what others said could not be done. We removed a structural wall that divided the family room -dining area with the living room. Moved the kitchen from its original layout to face the backyard with a view the whole family could enjoy. We focus on clean, simple lines, minimalism, and functionality without sacrificing beauty. White walls, wood floors, modern furniture, and minimalist decor are all hallmark traits of a California aesthetic.
A lot of cost were invested into changing the structure so we keep the materials simple, but we were still able to add wood features in the home like the island, the warm toned light fixture centered over the island adds depth to this personal home.
Designer Bonnie Bagley Catlin
Builder Artistic Design and Remodeling
Photographer James Furman
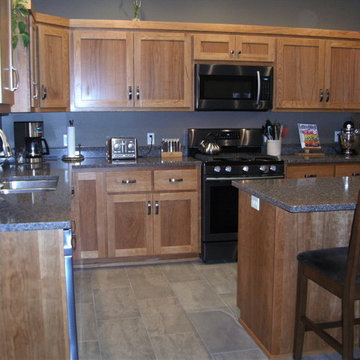
Beautiful house with beautiful cherry cabinets and lots
of drawer storage. The natural finish lets the grain of the
cherry wood stand out.
Design ideas for a medium sized traditional l-shaped kitchen/diner in Milwaukee with a submerged sink, flat-panel cabinets, light wood cabinets, engineered stone countertops, black appliances, vinyl flooring, an island, grey floors and multicoloured worktops.
Design ideas for a medium sized traditional l-shaped kitchen/diner in Milwaukee with a submerged sink, flat-panel cabinets, light wood cabinets, engineered stone countertops, black appliances, vinyl flooring, an island, grey floors and multicoloured worktops.
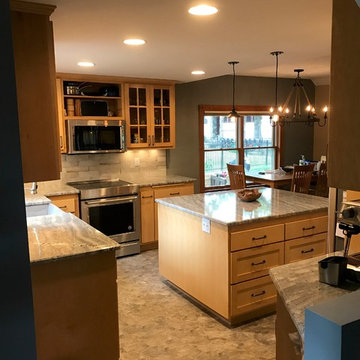
Photos by J Carsten Remodeling
Inspiration for a medium sized traditional u-shaped kitchen in Minneapolis with a belfast sink, flat-panel cabinets, light wood cabinets, granite worktops, grey splashback, ceramic splashback, stainless steel appliances, vinyl flooring, an island and grey floors.
Inspiration for a medium sized traditional u-shaped kitchen in Minneapolis with a belfast sink, flat-panel cabinets, light wood cabinets, granite worktops, grey splashback, ceramic splashback, stainless steel appliances, vinyl flooring, an island and grey floors.
Kitchen with Light Wood Cabinets and Vinyl Flooring Ideas and Designs
8