Kitchen with Light Wood Cabinets and Vinyl Flooring Ideas and Designs
Refine by:
Budget
Sort by:Popular Today
101 - 120 of 1,969 photos
Item 1 of 3
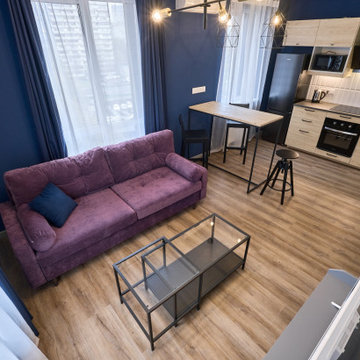
Small contemporary single-wall open plan kitchen in Moscow with a submerged sink, flat-panel cabinets, light wood cabinets, laminate countertops, white splashback, ceramic splashback, black appliances, vinyl flooring, grey worktops, an island and brown floors.
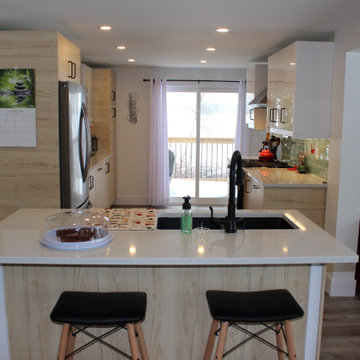
Open concept kitchen / dining / living / sunroom provides warm to this cozy great room.
Pine accent skylight tunnel provides natural light and beauty to this great room.
Custom built in gas fireplace is tiled with a large TV mounted above it.
Kitchen island houses the kitchen sink and dishwasher.
Even when you are doing dishes, you will not miss a thing at this kitchen sink!
Sliding door from the kitchen allows you to step onto the side deck that houses a BBQ for exterior cooking.
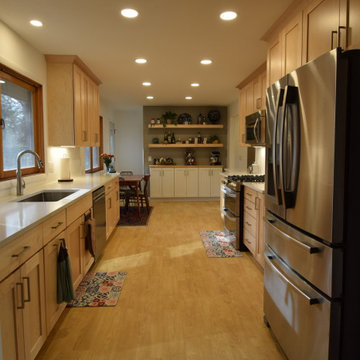
Photo of a galley kitchen in Other with a submerged sink, shaker cabinets, light wood cabinets, engineered stone countertops, stainless steel appliances, vinyl flooring and white worktops.
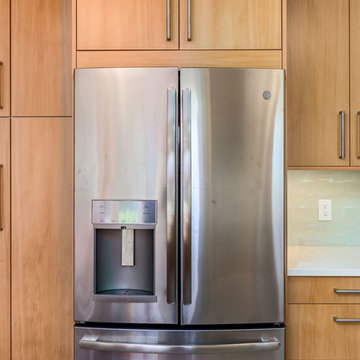
Complete kitchen and guest bathroom remodel with IKEA cabinetry, custom VG Fir doors, quartz countertop, ceramic tile backsplash, and grouted LVT tile flooring

Mike Kaskel Photography
Design ideas for a medium sized contemporary u-shaped enclosed kitchen in San Francisco with a submerged sink, flat-panel cabinets, light wood cabinets, engineered stone countertops, blue splashback, glass tiled splashback, stainless steel appliances, vinyl flooring, no island, multi-coloured floors and white worktops.
Design ideas for a medium sized contemporary u-shaped enclosed kitchen in San Francisco with a submerged sink, flat-panel cabinets, light wood cabinets, engineered stone countertops, blue splashback, glass tiled splashback, stainless steel appliances, vinyl flooring, no island, multi-coloured floors and white worktops.
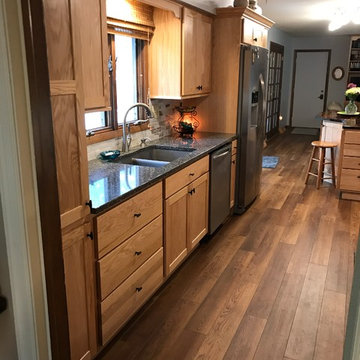
Inspiration for a medium sized traditional galley kitchen/diner in Cedar Rapids with a submerged sink, shaker cabinets, light wood cabinets, engineered stone countertops, multi-coloured splashback, porcelain splashback, stainless steel appliances, vinyl flooring, an island, brown floors and grey worktops.
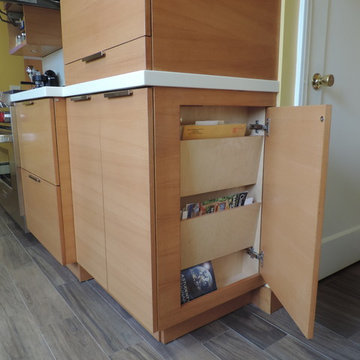
Vagelis Bournias designer
Gothic Cabinet Craft has made custom furniture for over 40 years. Whether you need a custom fit built-in wall unit of cabinets or a unique piece that until now has only been in your imagination, Gothic can make it for you.
With the American Dream and a lot of hard work. Gothic Cabinet Craft was started in 1969 in NYC by a Greek immigrant Theodore Zaharopoulos, who was determined to make it. With a focus on quality and affordability, our founder's designs evolved into practical storage solutions for urban areas.
The Original ™ Storage, Original ™ Platform, and Original ™ Captains beds were all developed by him and are now a common staple in all furniture stores. A family operated business, Gothic continues to offer high quality affordable furniture for every home. To back this up, Gothic is one of the only furniture companies anywhere in the world to provide a lifetime warranty. Now serving the entire US, Gothic is the largest manufacturer of unfinished furniture on the East Coast.
Gothic Cabinet Craft is a family operated business that manufacturers affordable real wood furniture for every room in your home. Stop into our stores today and experience the Gothic difference.
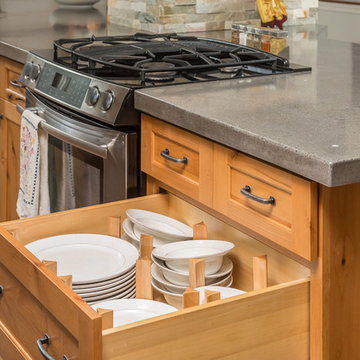
Dave M. Davis Photography, Dura Supreme Cabinetry
Inspiration for a medium sized rustic galley open plan kitchen in Other with a submerged sink, shaker cabinets, light wood cabinets, concrete worktops, grey splashback, glass tiled splashback, stainless steel appliances, vinyl flooring and an island.
Inspiration for a medium sized rustic galley open plan kitchen in Other with a submerged sink, shaker cabinets, light wood cabinets, concrete worktops, grey splashback, glass tiled splashback, stainless steel appliances, vinyl flooring and an island.
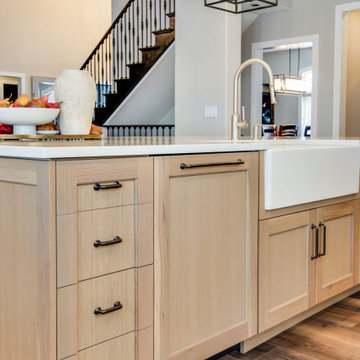
Let’s Transform Your Home with a team of seasoned professionals at Signature Designs Kitchen Bath & Interiors. This remodeling project is a must see including the amazing before and after photos. We upgraded the kitchen and changed the entire flow of this home, by taking out a wall and reconfiguring the kitchen layout around. The finished look is timeless and one the whole family can enjoy with an open concept plan.
We will design you a kitchen that fits your lifestyle, including all the details from the cabinetry to the lighting. Say goodbye to clutter and hello to an organized, beautiful kitchen for your whole family to enjoy!
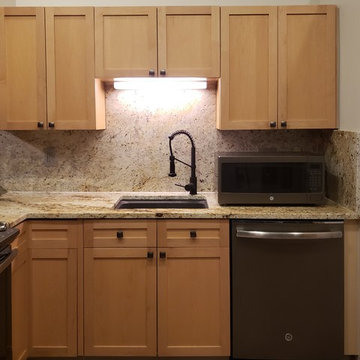
Inspiration for a medium sized traditional u-shaped enclosed kitchen in Seattle with a submerged sink, shaker cabinets, light wood cabinets, granite worktops, multi-coloured splashback, stone slab splashback, stainless steel appliances, vinyl flooring, a breakfast bar, beige floors and multicoloured worktops.
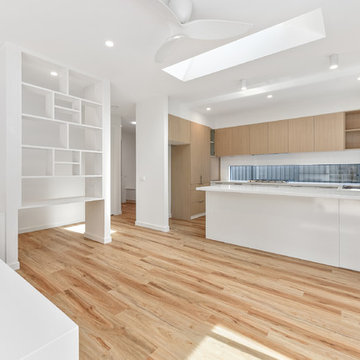
This is an example of a medium sized modern u-shaped kitchen/diner in Melbourne with a double-bowl sink, light wood cabinets, white splashback, porcelain splashback, stainless steel appliances, vinyl flooring, no island, brown floors and white worktops.
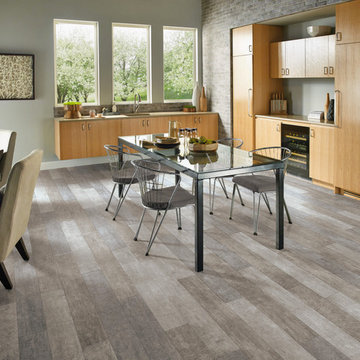
Medium sized traditional l-shaped open plan kitchen in Other with a submerged sink, flat-panel cabinets, light wood cabinets, grey splashback, brick splashback, stainless steel appliances, vinyl flooring, no island and grey floors.

This small condo at the lake required some creative thinking- the kitchen is compact with minimal lines but lots of storage and plenty of counter space.
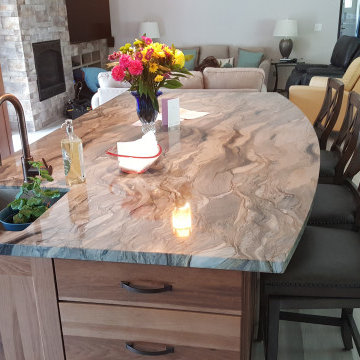
completed project, island view, media cabinet and chimney beyond, living area
This is an example of an expansive contemporary single-wall open plan kitchen in Other with a belfast sink, shaker cabinets, light wood cabinets, quartz worktops, white splashback, ceramic splashback, stainless steel appliances, vinyl flooring, an island, grey floors, grey worktops and a vaulted ceiling.
This is an example of an expansive contemporary single-wall open plan kitchen in Other with a belfast sink, shaker cabinets, light wood cabinets, quartz worktops, white splashback, ceramic splashback, stainless steel appliances, vinyl flooring, an island, grey floors, grey worktops and a vaulted ceiling.
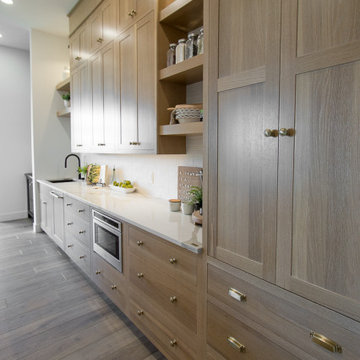
Rift-cut white oak cabinets with wood-look luxury vinyl plank floors
Design ideas for a farmhouse kitchen in Other with recessed-panel cabinets, light wood cabinets, engineered stone countertops, red splashback, ceramic splashback, vinyl flooring, brown floors and white worktops.
Design ideas for a farmhouse kitchen in Other with recessed-panel cabinets, light wood cabinets, engineered stone countertops, red splashback, ceramic splashback, vinyl flooring, brown floors and white worktops.
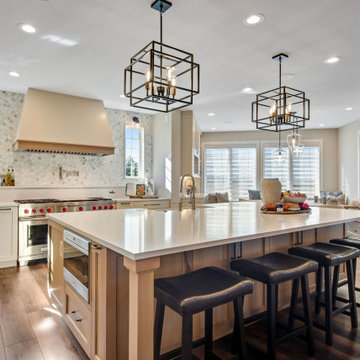
Let’s Transform Your Home with a team of seasoned professionals at Signature Designs Kitchen Bath & Interiors. This remodeling project is a must see including the amazing before and after photos. We upgraded the kitchen and changed the entire flow of this home, by taking out a wall and reconfiguring the kitchen layout around. The finished look is timeless and one the whole family can enjoy with an open concept plan.
We will design you a kitchen that fits your lifestyle, including all the details from the cabinetry to the lighting. Say goodbye to clutter and hello to an organized, beautiful kitchen for your whole family to enjoy!
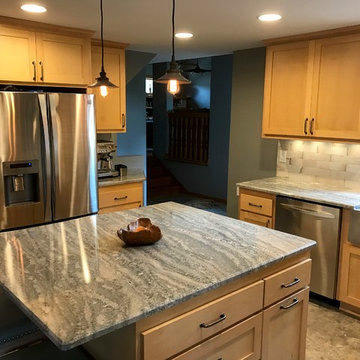
Photos by J Carsten Remodeling
Photo of a medium sized classic u-shaped kitchen in Minneapolis with a belfast sink, flat-panel cabinets, light wood cabinets, granite worktops, grey splashback, ceramic splashback, stainless steel appliances, vinyl flooring, an island and grey floors.
Photo of a medium sized classic u-shaped kitchen in Minneapolis with a belfast sink, flat-panel cabinets, light wood cabinets, granite worktops, grey splashback, ceramic splashback, stainless steel appliances, vinyl flooring, an island and grey floors.
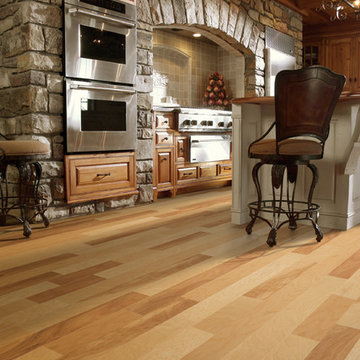
Inspiration for a large mediterranean single-wall kitchen/diner in Other with raised-panel cabinets, light wood cabinets, wood worktops, grey splashback, porcelain splashback, stainless steel appliances, vinyl flooring, an island and brown floors.
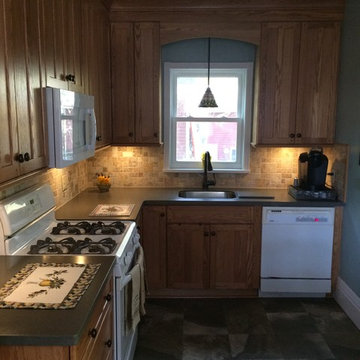
After- This tiny worn out kitchen got a face lift with KraftMaid Mission oak cabinets, Allen and Roth solid surface counter tops and a natural stone backsplash.
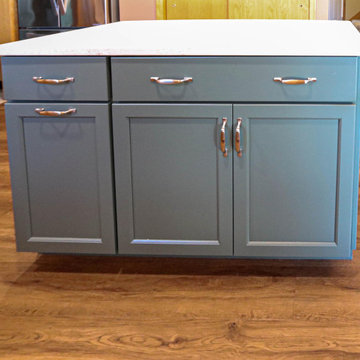
In this two-tone kitchen, Waypoint LivingSpaces 660D Maple Rye cabinets were installed on the perimeter and Medallion Silverline Jackson door Maple Eucalyptus is the island. On the countertop is Eternia Summerside quartz with the "stone over the bowl" undermount sink and on the wine bar. The backsplash is Chateua Creme with slate/glass/deco band. On the floor is Triversa Luxury Vinyl Plank Flooring Country Ridge- Autumn Glow 7"x 48" plant.
Kitchen with Light Wood Cabinets and Vinyl Flooring Ideas and Designs
6