Kitchen with Light Wood Cabinets and Vinyl Flooring Ideas and Designs
Refine by:
Budget
Sort by:Popular Today
21 - 40 of 1,969 photos
Item 1 of 3
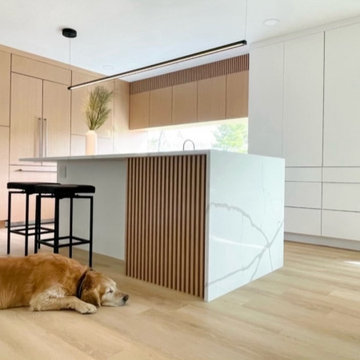
KITCHEN REMODEL FEATURING FRAMELESS CABINETS
WHITE CABINETS: PAINTED MAPLE
WOOD CABINETS: VENEER
SUNDERLAND QUARTZ COUNTERTOPS IN STATUARIO PRIME
PHOTO CREDIT - ATHENA PALMER (OWNER)
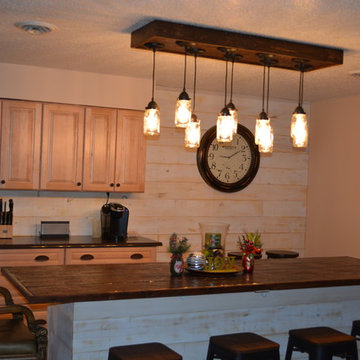
Waypoint Cabinetry, Natural Maple, 660R door style, Square Raised panel. Tops on perimeter in Zodiaq Imperial with a waterfall edge. Solera single bowl sink, S848 in Mocha with a flush reveal. Berenson Hardware, knobs BN 2055-1FE, cup pulls BN 9892-1FE. Homeowner made island top, put shiplap on walls and on sides and back of island.
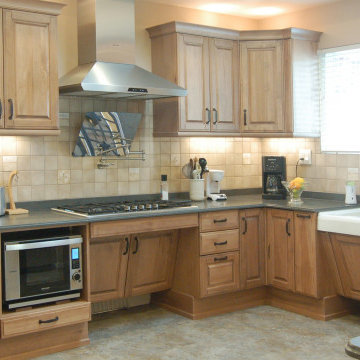
Wheelchair Accessible Kitchen Custom height counters, high toe kicks and recessed knee areas are the calling card for this wheelchair accessible design. The base cabinets are all designed to be easy reach -- pull-out units (both trash and storage), drawers and a lazy susan. Functionality meets aesthetic beauty in this kitchen remodel. (The homeowner worked with an occupational therapist to access current and future spatial needs.)
Remodel using Brookhaven cabinetry.
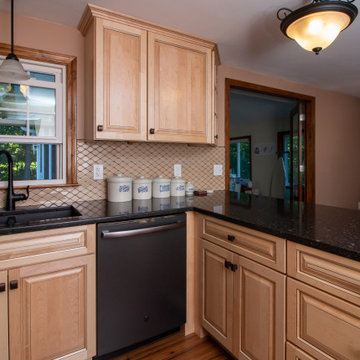
This kitchen remodel was designed by Gail from our Manchester showroom. This kitchen features Cabico Essence cabinets with maple wood, Cartago/K (raised panel) door style and Natural stain finish and Cacao glaze. This remodel also features Cambria quartz countertop, with Blackwood color and standard edge. The kitchen flooring is Armstrong 6”x48” vinyl plank click lock with Vivero collection and Apple Orchard color. The backsplash is Florida Tile Retro classic tile sheets with Mocha color and chocolate color grout by Mapei. Other features include Blanco double bowl sink with Anthracite color with two sink grids and basket strainers, the faucet and soap dispenser is by Moen in Flat Black finish. The cabinet hardware is knobs are by Amerock Hardware with Carmel Bronze finish. As part of the kitchen remodel, the customer added custom new French doors (60” x 80”) with weather-stripped Jam, colonial casing and brushed nickel casing hinges.
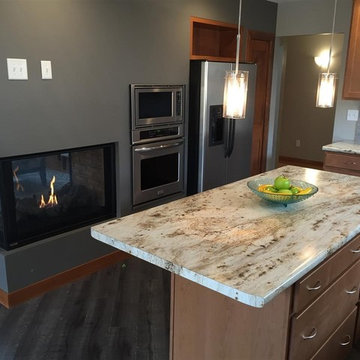
Homecrest
This is an example of a medium sized midcentury l-shaped kitchen/diner in Cedar Rapids with a double-bowl sink, flat-panel cabinets, light wood cabinets, laminate countertops, beige splashback, ceramic splashback, stainless steel appliances, vinyl flooring, an island and brown floors.
This is an example of a medium sized midcentury l-shaped kitchen/diner in Cedar Rapids with a double-bowl sink, flat-panel cabinets, light wood cabinets, laminate countertops, beige splashback, ceramic splashback, stainless steel appliances, vinyl flooring, an island and brown floors.
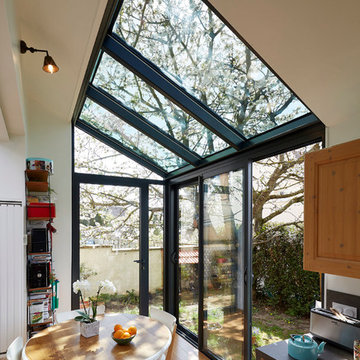
DELAUNEY François
Medium sized contemporary single-wall kitchen/diner in Other with light wood cabinets, grey splashback, integrated appliances and vinyl flooring.
Medium sized contemporary single-wall kitchen/diner in Other with light wood cabinets, grey splashback, integrated appliances and vinyl flooring.
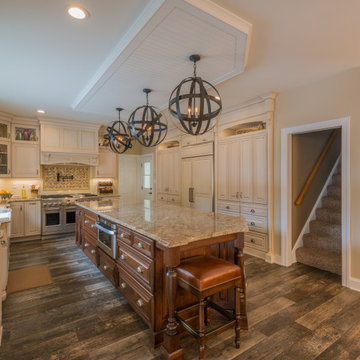
Large u-shaped kitchen/diner in Other with a belfast sink, raised-panel cabinets, light wood cabinets, granite worktops, beige splashback, terracotta splashback, stainless steel appliances, vinyl flooring, an island, brown floors and beige worktops.
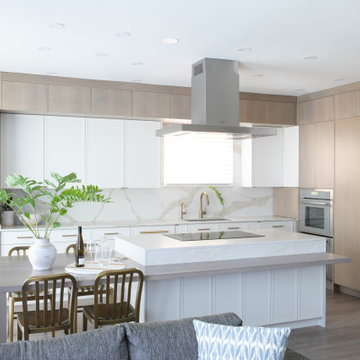
Photo of a large contemporary l-shaped open plan kitchen in Vancouver with a submerged sink, flat-panel cabinets, light wood cabinets, engineered stone countertops, white splashback, engineered quartz splashback, stainless steel appliances, vinyl flooring, an island and white worktops.
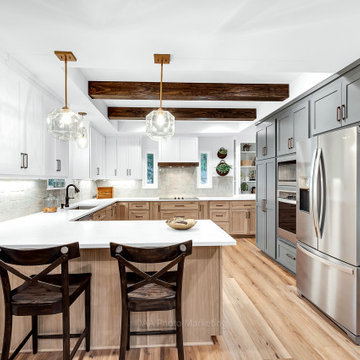
Full view of the kitchen. White oak lower cabinets with white uppers with the appliance wall contrasting in gray. There are so many hidden special features with the cabinets including special pullouts and drawer storage to make this one of a kind kitchen.
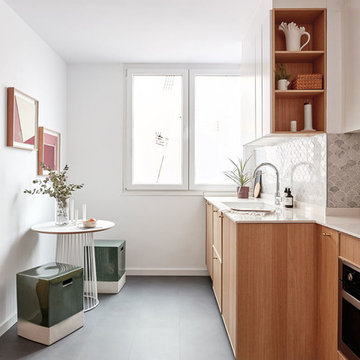
CARLA CAPDEVILLA
Inspiration for a medium sized scandinavian single-wall kitchen/diner in Madrid with flat-panel cabinets, grey splashback, marble splashback, vinyl flooring, no island, grey floors, white worktops, a single-bowl sink and light wood cabinets.
Inspiration for a medium sized scandinavian single-wall kitchen/diner in Madrid with flat-panel cabinets, grey splashback, marble splashback, vinyl flooring, no island, grey floors, white worktops, a single-bowl sink and light wood cabinets.

Kraftmaid Translucent Oak cabinets, quartz counters and 3x12 ceramic subway tile splash. Jeffery Alexander hardware.
Medium sized contemporary galley open plan kitchen in Atlanta with a submerged sink, shaker cabinets, light wood cabinets, engineered stone countertops, white splashback, metro tiled splashback, stainless steel appliances, vinyl flooring, a breakfast bar, multi-coloured floors, white worktops and a vaulted ceiling.
Medium sized contemporary galley open plan kitchen in Atlanta with a submerged sink, shaker cabinets, light wood cabinets, engineered stone countertops, white splashback, metro tiled splashback, stainless steel appliances, vinyl flooring, a breakfast bar, multi-coloured floors, white worktops and a vaulted ceiling.

This 1950's home was chopped up with the segmented rooms of the period. The front of the house had two living spaces, separated by a wall with a door opening, and the long-skinny hearth area was difficult to arrange. The kitchen had been remodeled at some point, but was still dated. The homeowners wanted more space, more light, and more MODERN. So we delivered.
We knocked out the walls and added a beam to open up the three spaces. Luxury vinyl tile in a warm, matte black set the base for the space, with light grey walls and a mid-grey ceiling. The fireplace was totally revamped and clad in cut-face black stone.
Cabinetry and built-ins in clear-coated maple add the mid-century vibe, as does the furnishings. And the geometric backsplash was the starting inspiration for everything.
We'll let you just peruse the photos, with before photos at the end, to see just how dramatic the results were!
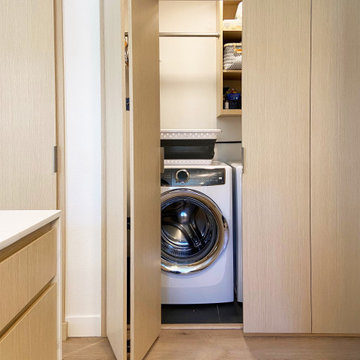
Photo of a medium sized modern l-shaped open plan kitchen in Sacramento with a submerged sink, flat-panel cabinets, light wood cabinets, engineered stone countertops, white splashback, engineered quartz splashback, stainless steel appliances, vinyl flooring, an island, beige floors and white worktops.
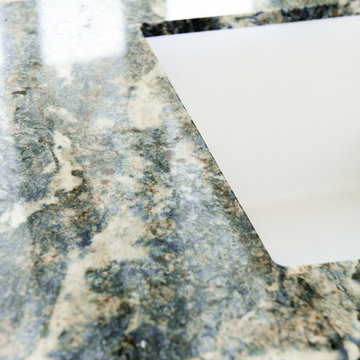
If I were to explain the atmosphere in this home, I’d say it’s happy. Natural light, unbelievable view of Lake Murray, the mountains, the green hills, the sky – I used those natural colors as inspiration to come up with a palette for this project. As a result, we were brave enough to go with 3 cabinet colors (natural, oyster and olive), a gorgeous blue granite that’s named Azurite (a very powerful crystal), new appliance layout, raised ceiling, and a hole in the wall (butler’s window) … quite a lot, considering that client’s original goal was to just reface the existing cabinets (see before photos).
This remodel turned out to be the most accurate representation of my clients, their way of life and what they wanted to highlight in a space so dear to them. You truly feel like you’re in an English countryside cottage with stellar views, quaint vibe and accessories suitable for any modern family. We love the final result and can’t get enough of that warm abundant light!
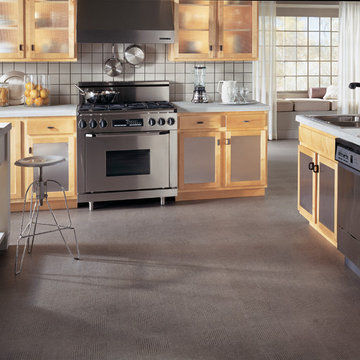
vinyl flooring
This is an example of a medium sized contemporary u-shaped open plan kitchen in Miami with a double-bowl sink, glass-front cabinets, light wood cabinets, grey splashback, stainless steel appliances, vinyl flooring, concrete worktops, ceramic splashback and no island.
This is an example of a medium sized contemporary u-shaped open plan kitchen in Miami with a double-bowl sink, glass-front cabinets, light wood cabinets, grey splashback, stainless steel appliances, vinyl flooring, concrete worktops, ceramic splashback and no island.
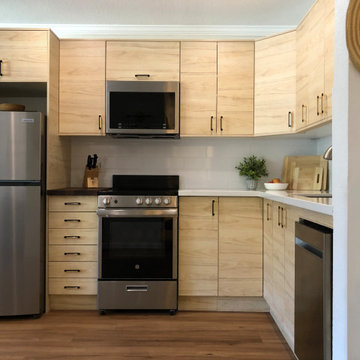
This small condo at the lake required some creative thinking- the kitchen is compact but opened up with minimal lines but lots of storage and plenty of counter space.
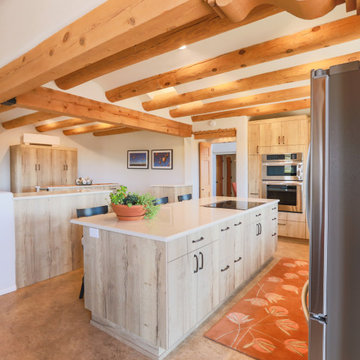
Inspiration for an expansive l-shaped open plan kitchen in Albuquerque with a submerged sink, flat-panel cabinets, light wood cabinets, engineered stone countertops, multi-coloured splashback, stainless steel appliances, vinyl flooring, an island, beige floors, white worktops and exposed beams.
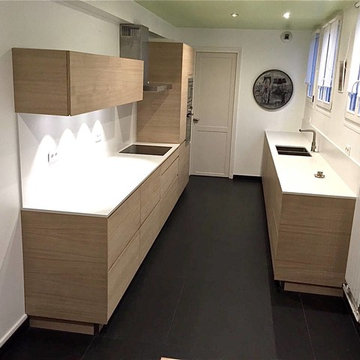
Design ideas for a medium sized traditional single-wall enclosed kitchen in Paris with a submerged sink, flat-panel cabinets, light wood cabinets, quartz worktops, white splashback, stainless steel appliances, vinyl flooring, no island, black floors and white worktops.
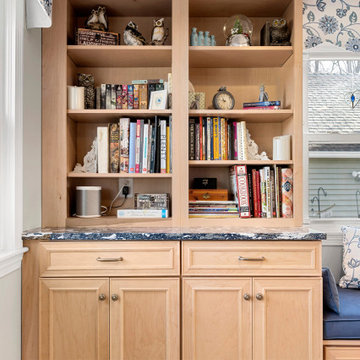
This is an example of a large kitchen in Providence with a belfast sink, recessed-panel cabinets, light wood cabinets, blue splashback, ceramic splashback, stainless steel appliances, vinyl flooring, beige floors and black worktops.

The existing kitchen was relocated into an enlarged reconfigured great room type space. The ceiling was raised in the new larger space.
This is an example of a large modern u-shaped open plan kitchen in San Francisco with a submerged sink, flat-panel cabinets, light wood cabinets, engineered stone countertops, grey splashback, stone slab splashback, stainless steel appliances, vinyl flooring, an island, brown floors, grey worktops, a vaulted ceiling and feature lighting.
This is an example of a large modern u-shaped open plan kitchen in San Francisco with a submerged sink, flat-panel cabinets, light wood cabinets, engineered stone countertops, grey splashback, stone slab splashback, stainless steel appliances, vinyl flooring, an island, brown floors, grey worktops, a vaulted ceiling and feature lighting.
Kitchen with Light Wood Cabinets and Vinyl Flooring Ideas and Designs
2