Kitchen with Light Wood Cabinets Ideas and Designs
Refine by:
Budget
Sort by:Popular Today
201 - 220 of 430 photos
Item 1 of 5
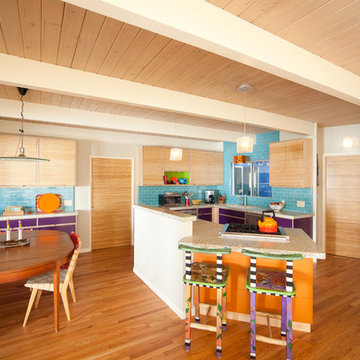
Design by Heather Tissue; construction by Green Goods
Kitchen remodel featuring carmelized strand woven bamboo plywood, maple plywood and paint grade cabinets, custom bamboo doors, handmade ceramic tile, custom concrete countertops
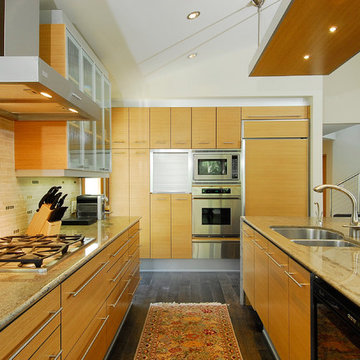
Photo of a large contemporary u-shaped kitchen/diner in Orange County with a double-bowl sink, flat-panel cabinets, light wood cabinets, multi-coloured splashback, stainless steel appliances, dark hardwood flooring, an island, granite worktops and ceramic splashback.
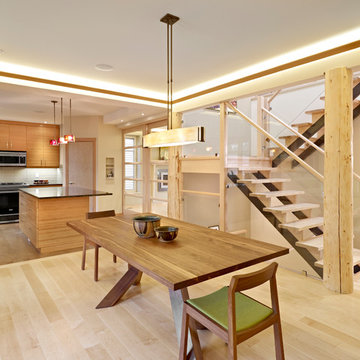
Medium sized contemporary l-shaped kitchen/diner in Edmonton with flat-panel cabinets, light wood cabinets, white splashback, stainless steel appliances, a submerged sink, engineered stone countertops, ceramic splashback, light hardwood flooring and an island.
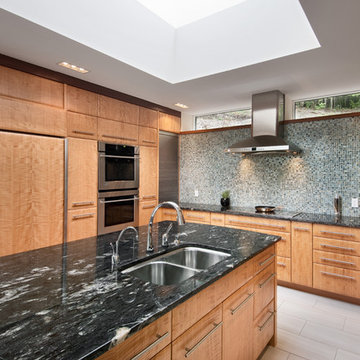
View of the central island with the integrated fridge on the end of the tall cabinets. Two clerestory windows, precisely designed and located to flank the stainless steel chimney hood. This focal point is further strengthened by the small, glass mosaic wall that adds sparkle.
Marc Fowler - Kitchen & Bathroom shots

Ethan Rohloff Photography
Design ideas for a medium sized rustic l-shaped open plan kitchen in Sacramento with stainless steel appliances, a double-bowl sink, flat-panel cabinets, light wood cabinets, laminate countertops, ceramic splashback, porcelain flooring, an island and white splashback.
Design ideas for a medium sized rustic l-shaped open plan kitchen in Sacramento with stainless steel appliances, a double-bowl sink, flat-panel cabinets, light wood cabinets, laminate countertops, ceramic splashback, porcelain flooring, an island and white splashback.

This project aims to be the first residence in San Francisco that is completely self-powering and carbon neutral. The architecture has been developed in conjunction with the mechanical systems and landscape design, each influencing the other to arrive at an integrated solution. Working from the historic façade, the design preserves the traditional formal parlors transitioning to an open plan at the central stairwell which defines the distinction between eras. The new floor plates act as passive solar collectors and radiant tubing redistributes collected warmth to the original, North facing portions of the house. Careful consideration has been given to the envelope design in order to reduce the overall space conditioning needs, retrofitting the old and maximizing insulation in the new.
Photographer Ken Gutmaker
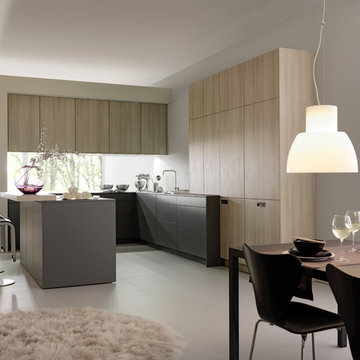
Photo of a modern l-shaped kitchen/diner in Boston with flat-panel cabinets and light wood cabinets.
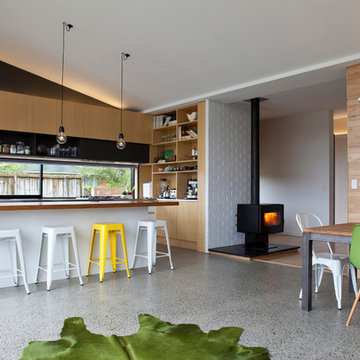
Internally, the high raking ceilings create a light-filled space, and louver windows allow fresh air to flow through the home.
Photography by Jim Janse
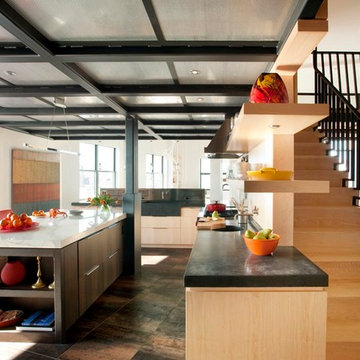
Photo of a contemporary kitchen in Boston with flat-panel cabinets and light wood cabinets.
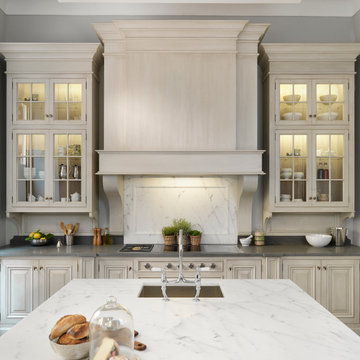
Photo of a traditional kitchen in Other with a submerged sink, glass-front cabinets, light wood cabinets and an island.
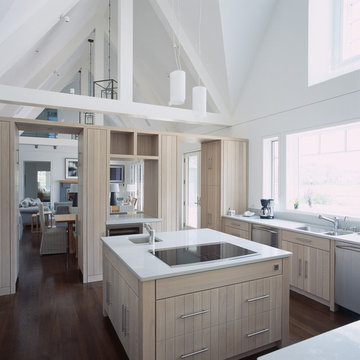
© Image / Dennis Krukowski
Design ideas for a medium sized nautical u-shaped kitchen/diner in New York with a double-bowl sink, light wood cabinets, stainless steel appliances, dark hardwood flooring, engineered stone countertops and white splashback.
Design ideas for a medium sized nautical u-shaped kitchen/diner in New York with a double-bowl sink, light wood cabinets, stainless steel appliances, dark hardwood flooring, engineered stone countertops and white splashback.
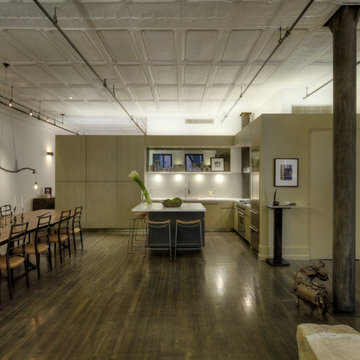
Copyright @ Bjorg Magnea. All rights reserved.
Inspiration for an urban l-shaped open plan kitchen in New York with flat-panel cabinets, light wood cabinets, white splashback, stainless steel appliances and engineered stone countertops.
Inspiration for an urban l-shaped open plan kitchen in New York with flat-panel cabinets, light wood cabinets, white splashback, stainless steel appliances and engineered stone countertops.
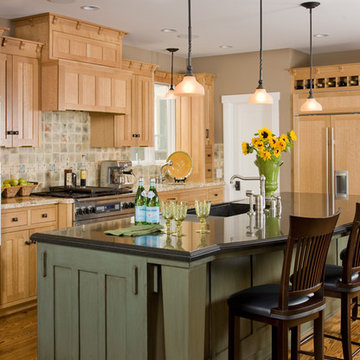
Design ideas for a classic kitchen in San Diego with integrated appliances, recessed-panel cabinets and light wood cabinets.
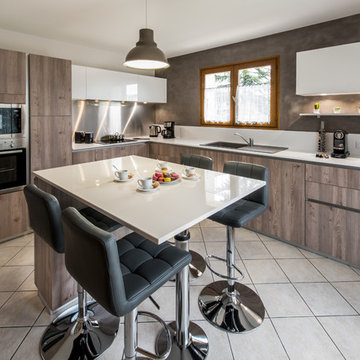
Inspiration for a large contemporary l-shaped kitchen in Grenoble with light wood cabinets, granite worktops, white splashback, an island, flat-panel cabinets, black appliances and white floors.
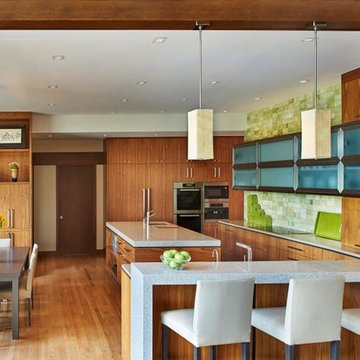
This is an example of a large contemporary u-shaped kitchen/diner in Denver with flat-panel cabinets, light wood cabinets, a submerged sink, beige splashback, stone tiled splashback, stainless steel appliances, medium hardwood flooring, an island and engineered stone countertops.
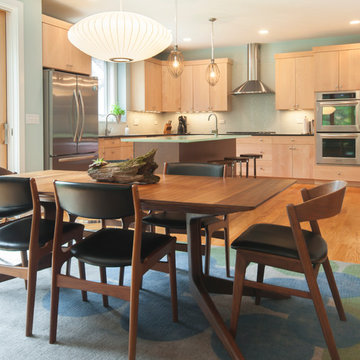
This is an example of a modern kitchen in Chicago with flat-panel cabinets, light wood cabinets, green splashback and stainless steel appliances.
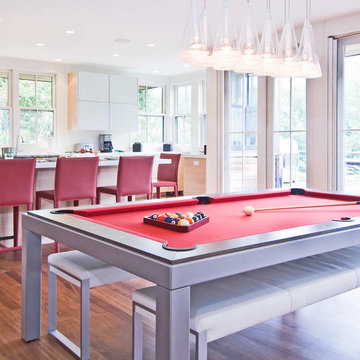
This is an example of a contemporary kitchen in New York with flat-panel cabinets and light wood cabinets.
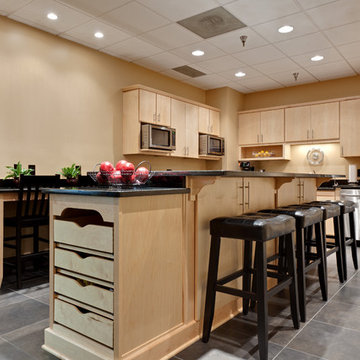
Remodel kitchen - photo credit: Sacha Griffin
Design ideas for a large contemporary l-shaped kitchen/diner in Atlanta with stainless steel appliances, flat-panel cabinets, light wood cabinets, a submerged sink, granite worktops, black splashback, porcelain flooring, an island, grey floors, granite splashback and black worktops.
Design ideas for a large contemporary l-shaped kitchen/diner in Atlanta with stainless steel appliances, flat-panel cabinets, light wood cabinets, a submerged sink, granite worktops, black splashback, porcelain flooring, an island, grey floors, granite splashback and black worktops.
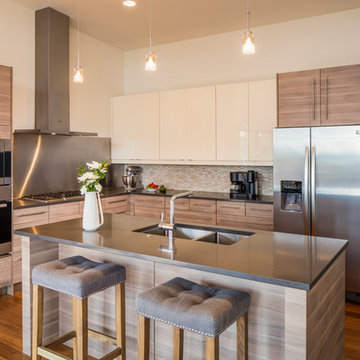
Inspiration for a medium sized contemporary l-shaped open plan kitchen in Albuquerque with a double-bowl sink, flat-panel cabinets, light wood cabinets, engineered stone countertops, beige splashback, mosaic tiled splashback, stainless steel appliances, medium hardwood flooring and an island.
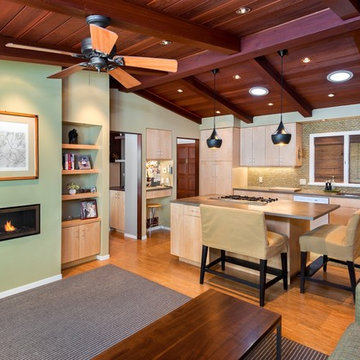
http://sonomarealestatephotography.com/
Medium sized traditional l-shaped open plan kitchen in San Francisco with flat-panel cabinets, light wood cabinets, metallic splashback, a submerged sink, composite countertops, stainless steel appliances, light hardwood flooring, an island and beige floors.
Medium sized traditional l-shaped open plan kitchen in San Francisco with flat-panel cabinets, light wood cabinets, metallic splashback, a submerged sink, composite countertops, stainless steel appliances, light hardwood flooring, an island and beige floors.
Kitchen with Light Wood Cabinets Ideas and Designs
11