Kitchen with Light Wood Cabinets Ideas and Designs
Refine by:
Budget
Sort by:Popular Today
161 - 180 of 430 photos
Item 1 of 5
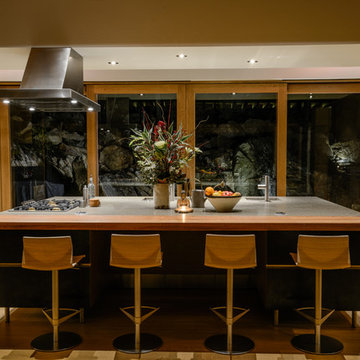
Ben Hall
Photo of a medium sized contemporary u-shaped open plan kitchen in Vancouver with flat-panel cabinets, a submerged sink, light wood cabinets, stainless steel appliances, light hardwood flooring and an island.
Photo of a medium sized contemporary u-shaped open plan kitchen in Vancouver with flat-panel cabinets, a submerged sink, light wood cabinets, stainless steel appliances, light hardwood flooring and an island.
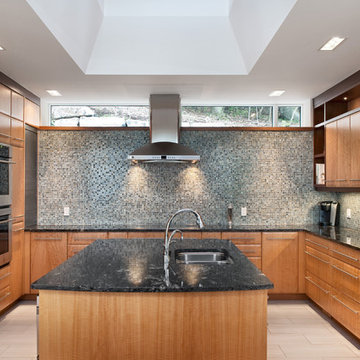
Another view of the kitchen displaying the main central island centered under a skylight. Additional recessed and adjustable lighting is supplied for task lighting on the island. The fridge is fully integrated, where the cooking appliances are stainless steel. The back wall serves as a focal point with counter-to-ceiling mosaic glass tile and an attractive range hood.
Marc Fowler - Kitchen & Bathroom shots
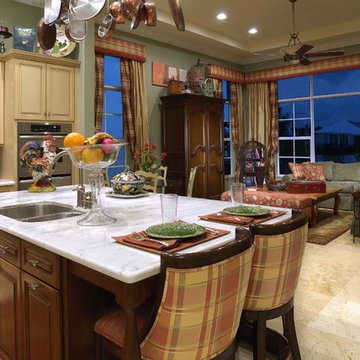
A warm kitchen in the French Provincial style showcases a white marble countertop with dual toned cabinetry with fine detailing.
Photo of a medium sized traditional l-shaped open plan kitchen in Miami with a built-in sink, raised-panel cabinets, light wood cabinets, granite worktops, grey splashback, stainless steel appliances and an island.
Photo of a medium sized traditional l-shaped open plan kitchen in Miami with a built-in sink, raised-panel cabinets, light wood cabinets, granite worktops, grey splashback, stainless steel appliances and an island.
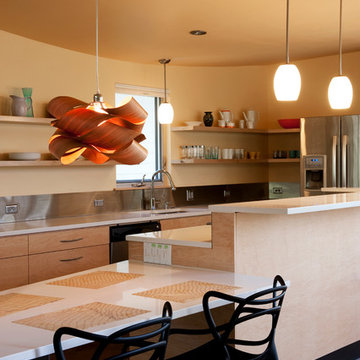
Casey Woods Photography
Inspiration for a medium sized contemporary galley kitchen/diner in Austin with a submerged sink, flat-panel cabinets, light wood cabinets, metallic splashback, stainless steel appliances, engineered stone countertops, concrete flooring and an island.
Inspiration for a medium sized contemporary galley kitchen/diner in Austin with a submerged sink, flat-panel cabinets, light wood cabinets, metallic splashback, stainless steel appliances, engineered stone countertops, concrete flooring and an island.
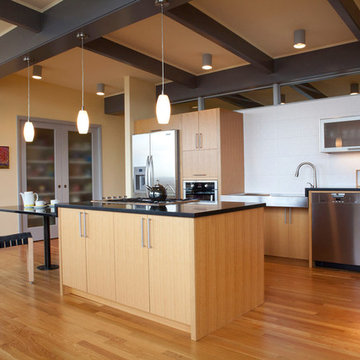
Architect: Carol Sundstrom, AIA
Accessibility Consultant: Karen Braitmayer, FAIA
Interior Designer: Lucy Johnson Interiors
Contractor: Phoenix Construction
Cabinetry: Contour Woodworks
Custom Sink: Kollmar Sheet Metal
Photography: © Kathryn Barnard
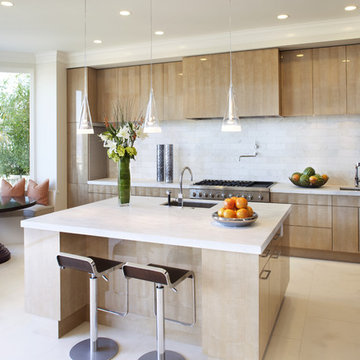
Design ideas for a modern galley kitchen/diner in San Francisco with a submerged sink, flat-panel cabinets, light wood cabinets and white splashback.
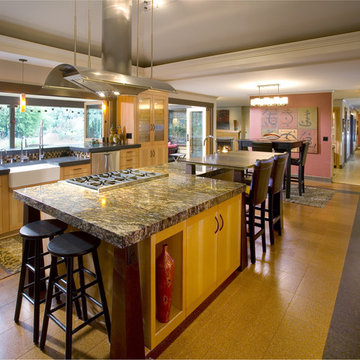
“I don’t want my kitchen to look like anyone else’s.” This was the client’s request to the designer. Influenced by the style of Bali and the client’s own design sense, the new style was dubbed “Julinese” (her name is Julie).
In keeping with the Balinese style, bold design elements were chosen – 6” pyramidal columns stained with a deep java finish, support the 3” thick Purple Dunas granite countertops and the custom glass eating bar. The electrical outlets are housed in these columns.
Further supporting the Balinese theme, the ceiling over the island was raised in a pyramid style – evoking an outdoor feel. Kable lighting illuminates the kitchen.
Topping the cabinets along the walls and the window sill are dark grey 3” thick concrete counters. When the folding windows are open, the sill becomes a 15” deep serving bar for outdoor entertaining.
For ergonomics – the dishwasher and microwave were raised to 42” and 54” comparatively.
Additional Design elements:
Cork floors in Autumn and Black Pepper finish
Custom design cabinet doors support the strong linear lines.
Stainless Steel Farm Sink
Eclipse Architectural Folding window and door
Cheng Design Custom Hood
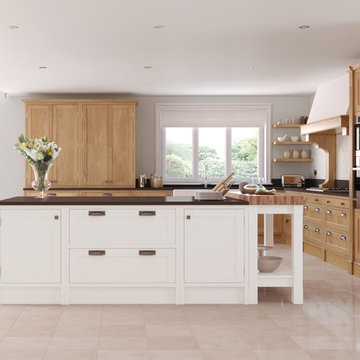
Photo of a large traditional l-shaped kitchen/diner in Other with a belfast sink, shaker cabinets, light wood cabinets and an island.
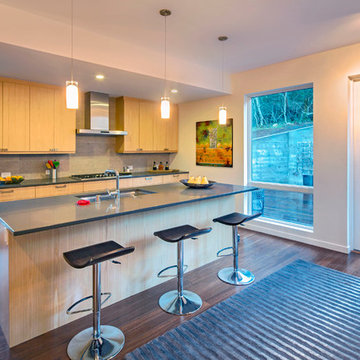
Features:
Flooring: Plyboo Bambbo Flooring in Havana Strand
Countertop: Caesarstone Quartz in Raven
Cabinetry: Executive Cabinetry Exotic Wood Veneer in Asian Ash
Range: Thermador
Backsplash: Walker Zanger Custom Sealed Limestone Tile
Sink: Kohler, Stages 33" SS Sink
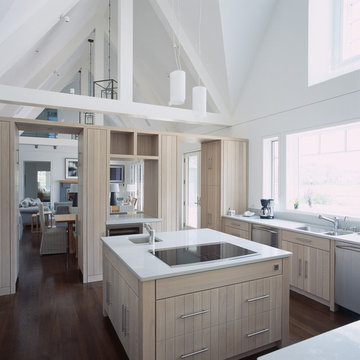
© Image / Dennis Krukowski
Design ideas for a medium sized nautical u-shaped kitchen/diner in New York with a double-bowl sink, light wood cabinets, stainless steel appliances, dark hardwood flooring, engineered stone countertops and white splashback.
Design ideas for a medium sized nautical u-shaped kitchen/diner in New York with a double-bowl sink, light wood cabinets, stainless steel appliances, dark hardwood flooring, engineered stone countertops and white splashback.
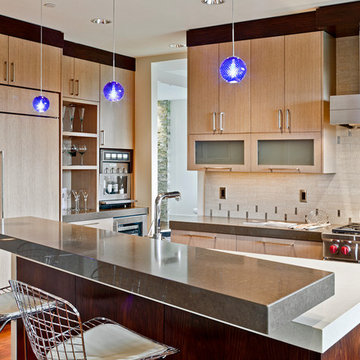
This is an example of a large contemporary u-shaped open plan kitchen in Seattle with flat-panel cabinets, light wood cabinets, beige splashback, stainless steel appliances and an island.
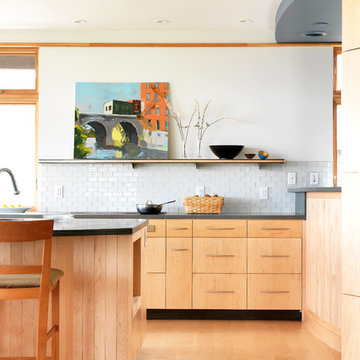
Photo of a contemporary kitchen in Burlington with flat-panel cabinets, light wood cabinets, white splashback and metro tiled splashback.
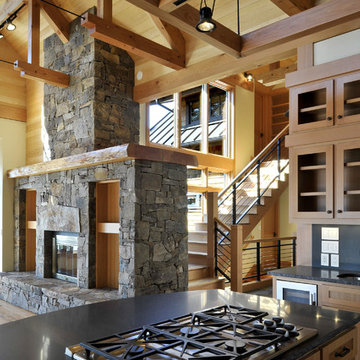
Rustic open plan kitchen in Seattle with shaker cabinets, light wood cabinets and engineered stone countertops.
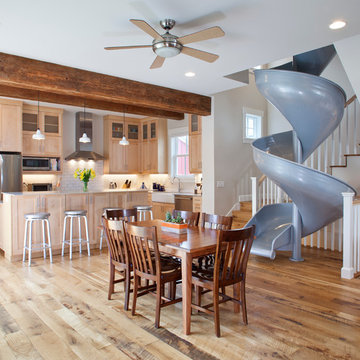
Photo of a traditional kitchen/diner in Denver with medium hardwood flooring, a belfast sink, shaker cabinets, light wood cabinets, composite countertops, white splashback, metro tiled splashback, stainless steel appliances and an island.
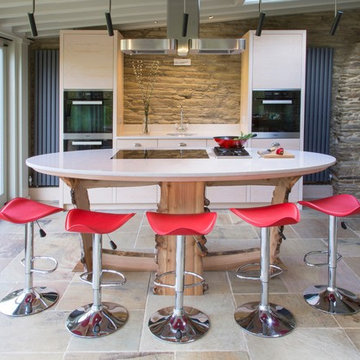
Design ideas for a small contemporary galley kitchen/diner in Cornwall with a single-bowl sink, flat-panel cabinets, light wood cabinets, engineered stone countertops, stainless steel appliances, an island and slate flooring.
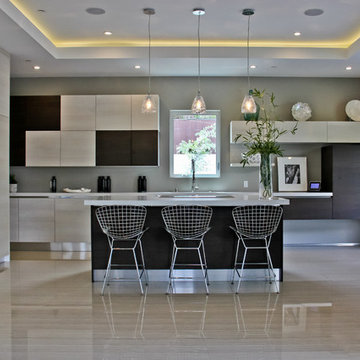
Miton Cucine Cabinetry
Porcelain marble with woodgrain
recessed soffit with LED lights
#buildboswell
This is an example of a large contemporary l-shaped kitchen/diner in Los Angeles with flat-panel cabinets, light wood cabinets, stainless steel appliances, a submerged sink, porcelain flooring and an island.
This is an example of a large contemporary l-shaped kitchen/diner in Los Angeles with flat-panel cabinets, light wood cabinets, stainless steel appliances, a submerged sink, porcelain flooring and an island.
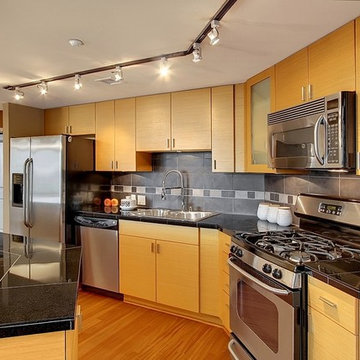
This is an example of a contemporary single-wall kitchen in Seattle with a double-bowl sink, flat-panel cabinets, light wood cabinets, tile countertops, grey splashback and stainless steel appliances.
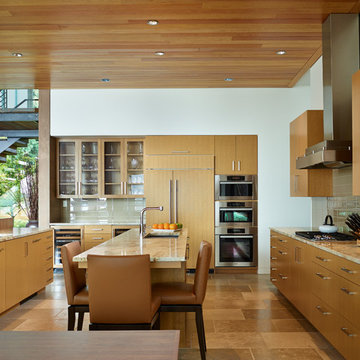
Contractor: Prestige Residential Construction
Architects: DeForest Architects;
Interior Design: NB Design Group
;
Photo: Benjamin Benschneider
Photo of a contemporary kitchen in Seattle with flat-panel cabinets, a submerged sink, light wood cabinets, beige splashback, integrated appliances and granite worktops.
Photo of a contemporary kitchen in Seattle with flat-panel cabinets, a submerged sink, light wood cabinets, beige splashback, integrated appliances and granite worktops.
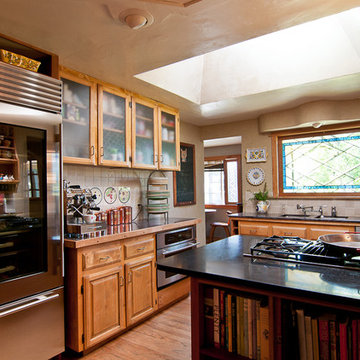
Louise Lakier Photography © 2012 Houzz
Design ideas for a traditional kitchen in Portland with glass-front cabinets, light wood cabinets, beige splashback and stainless steel appliances.
Design ideas for a traditional kitchen in Portland with glass-front cabinets, light wood cabinets, beige splashback and stainless steel appliances.
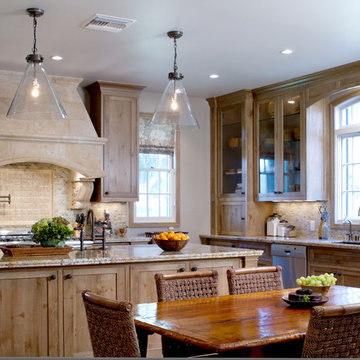
Beautiful French Colonial kitchen by Charmean Neithart Interiors, http://charmean-neithart-interiors.com/
Kitchen with Light Wood Cabinets Ideas and Designs
9