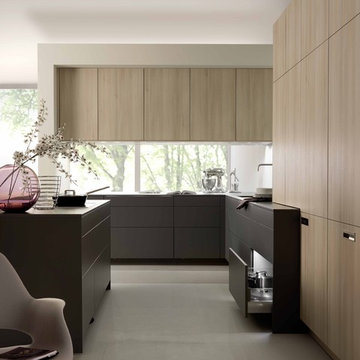Kitchen with Light Wood Cabinets Ideas and Designs
Refine by:
Budget
Sort by:Popular Today
121 - 140 of 430 photos
Item 1 of 5

On the first floor, the kitchen and living area (with associate Luigi enjoying the sun) is again linked to a large deck through bi-parting glass doors. Ipe is a common choice for decks, but here, the material flows directly inside, at the same level and using the same details, so deck and interior feel like one large space. Note too that the deck railings, constructed using thin, galvanized steel members, allow the eye to travel right through to the view beyond.
On the first floor, the kitchen and living area (with associate Luigi enjoying the sun) is again linked to a large deck through bi-parting glass doors. Ipe is a common choice for decks, but here, the material flows directly inside, at the same level and using the same details, so deck and interior feel like one large space. Note too that the deck railings, constructed using thin, galvanized steel members, allow the eye to travel right through to the view beyond.

Water, water everywhere, but not a drop to drink. Although this kitchen had ample cabinets and countertops, none of it was functional. Tall appliances divided what would have been a functional run of counters. The cooktop was placed at the end of a narrow island. The walk-in pantry jutted into the kitchen reducing the walkspace of the only functional countertop to 36”. There was not enough room to work and still have a walking area behind. Dark corners and cabinets with poor storage rounded out the existing kitchen.
Removing the walk in pantry opened the kitchen and made the adjoining utility room more functional. The space created by removing the pantry became a functional wall of appliances featuring:
• 30” Viking Freezer
• 36” Viking Refrigerator
• 30” Wolf Microwave
• 30” Wolf warming drawer
To minimize a three foot ceiling height change, a custom Uberboten was built to create a horizontal band keeping the focus downward. The Uberboten houses recessed cans and three decorative light fixtures to illuminate the worksurface and seating area.
The Island is functional from all four sides:
• Elevation F: functions as an eating bar for two and as a buffet counter for large parties. Countertop: Ceasarstone Blue Ridge
• Elevation G: 30” deep coffee bar with beverage refrigerator. Custom storage for flavored syrups and coffee accoutrements. Access to the water with the pull out Elkay faucet makes filling the espresso machine a cinch! Countertop: Ceasarstone Canyon Red
• Elevation H: holds the Franke sink, and a cabinet with popup mixer hardware. Countertop: 4” thick endgrain butcherblock maple countertop
• Elevation I: 42” tall and 30” deep cabinets hold a second Wolf oven and a built-in Franke scale Countertop: Ceasarstone in Blue Ridge
The Range Elevation (Elevation B) has 27” deep countertops, the trash compactor, recycling, a 48” Wolf range. Opposing counter surfaces flank of the range:
• Left: Ceasarstone in Canyon Red
• Right: Stainless Steel.
• Backsplash: Copper
What originally was a dysfunctional desk that collected EVERYTHING, now is an attractive, functional 21” deep pantry that stores linen, food, serving pieces and more. The cabinet doors were made from a Zebra-wood-look-alike melamine, the gain runs both horizontally and vertically for a custom design. The end cabinet is a 12” deep message center with cork-board backing and a small work space. Storage below houses phone books and the Lumitron Graphic Eye that controls the light fixtures.
Design Details:
• An Icebox computer to the left of the main sink
• Undercabinet lighting: Xenon
• Plug strip eliminate unsightly outlets in the backsplash
• Cabinets: natural maple accented with espresso stained alder.

Feldman Architects, Bruce Damonte Photography
Photo of a modern kitchen in San Francisco with stainless steel appliances, a double-bowl sink, flat-panel cabinets, light wood cabinets, white splashback, glass sheet splashback and composite countertops.
Photo of a modern kitchen in San Francisco with stainless steel appliances, a double-bowl sink, flat-panel cabinets, light wood cabinets, white splashback, glass sheet splashback and composite countertops.
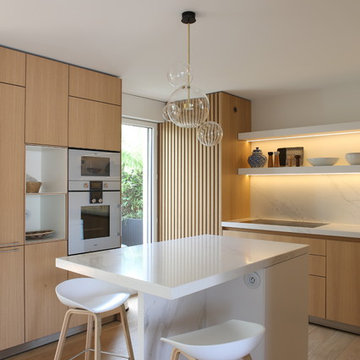
Inspiration for a medium sized contemporary kitchen in Paris with marble worktops, light hardwood flooring, an island, beige floors, white worktops, flat-panel cabinets, light wood cabinets, white splashback and marble splashback.
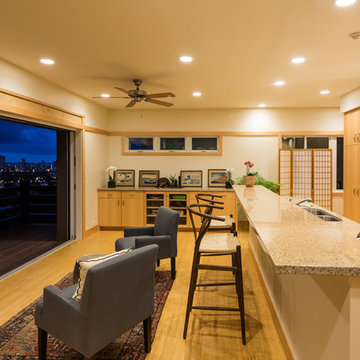
Bradbury Photography
World-inspired galley kitchen/diner in Hawaii with flat-panel cabinets, light wood cabinets, light hardwood flooring, a double-bowl sink, laminate countertops and stainless steel appliances.
World-inspired galley kitchen/diner in Hawaii with flat-panel cabinets, light wood cabinets, light hardwood flooring, a double-bowl sink, laminate countertops and stainless steel appliances.
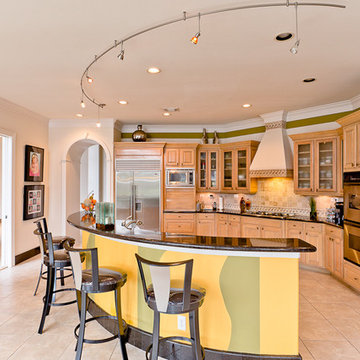
Photo of a contemporary kitchen in Houston with raised-panel cabinets, light wood cabinets and stainless steel appliances.
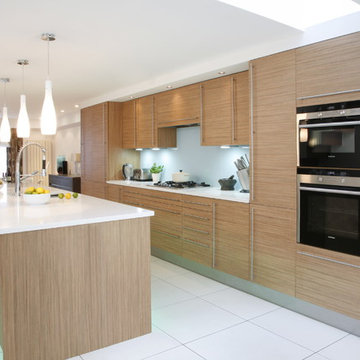
Bespoke cabinetry made in England: designed and supplied by Morph Interior Ltd. These are not Ikea cabinets!
Photo by Alison Hammond Photography
Inspiration for a contemporary galley kitchen in London with flat-panel cabinets and light wood cabinets.
Inspiration for a contemporary galley kitchen in London with flat-panel cabinets and light wood cabinets.
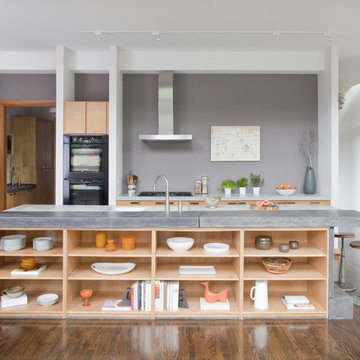
Photography by Christina Wedge
Architecture by Matt Walsh
Design ideas for a contemporary kitchen in Atlanta with black appliances, open cabinets, light wood cabinets and concrete worktops.
Design ideas for a contemporary kitchen in Atlanta with black appliances, open cabinets, light wood cabinets and concrete worktops.
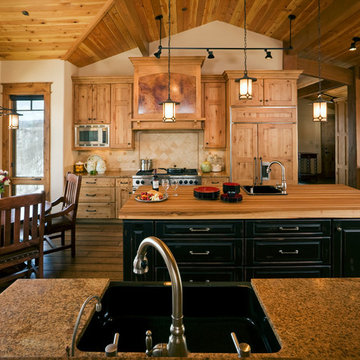
In this Kitchen, we used a light knotty alder cabinet for the perimeter of the kitchen, and a black painted finish at the island. We also mixed up the counter top materials, using a combination of granite & solid wood.
Photos by Tim Murphy

Custom Contemporary Home in a Northwest Modern Style utilizing warm natural materials such as cedar rainscreen siding, douglas fir beams, ceilings and cabinetry to soften the hard edges and clean lines generated with durable materials such as quartz counters, porcelain tile floors, custom steel railings and cast-in-place concrete hardscapes.
Photographs by Miguel Edwards

This newly construction Victorian styled Home has an open floor plan and takes advantage of it's spectacular oven view. Hand distressed cabinetry was designed to accommodate an open floor plan.
The large center Island separates the work side of the kitchen but adds visual interest by adding open shelving to the back of the island. The large peninsula bar was added to hide a structural column and divides the great room from the kitchen.
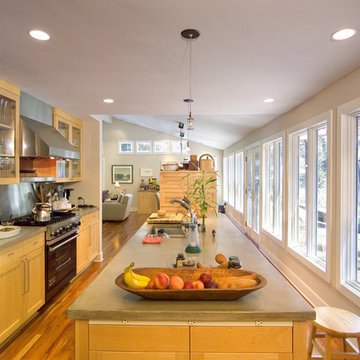
The wall of windows in this kitchen design creates a sense of a more open and larger kitchen.
Photo of a medium sized contemporary galley kitchen in Other with stainless steel appliances, a submerged sink, shaker cabinets, light wood cabinets, metallic splashback, light hardwood flooring and an island.
Photo of a medium sized contemporary galley kitchen in Other with stainless steel appliances, a submerged sink, shaker cabinets, light wood cabinets, metallic splashback, light hardwood flooring and an island.
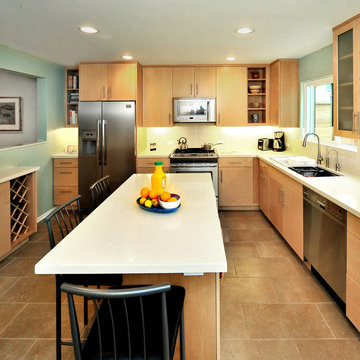
Walls were removed and a pass through created transforming a cramped kitchen/dining area into a bright open space. It now has ample storage, an island with seating, a desk area and is open to the newly repurposed dining/family room.
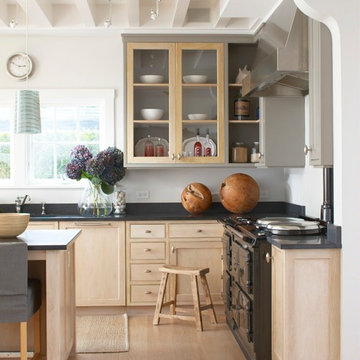
Design ideas for a traditional l-shaped kitchen in Boston with shaker cabinets, light wood cabinets, black appliances, light hardwood flooring and an island.
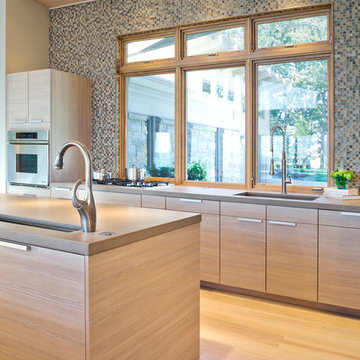
Partners4Design, Gilbertson Photography
Design ideas for a contemporary kitchen in Minneapolis with multi-coloured splashback, mosaic tiled splashback, a submerged sink, flat-panel cabinets, light wood cabinets and light hardwood flooring.
Design ideas for a contemporary kitchen in Minneapolis with multi-coloured splashback, mosaic tiled splashback, a submerged sink, flat-panel cabinets, light wood cabinets and light hardwood flooring.
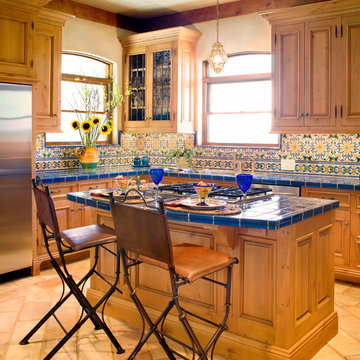
Paul Finkel Photography - Piston Design
Photo of a mediterranean kitchen in Austin with raised-panel cabinets, light wood cabinets, tile countertops, multi-coloured splashback, stainless steel appliances and blue worktops.
Photo of a mediterranean kitchen in Austin with raised-panel cabinets, light wood cabinets, tile countertops, multi-coloured splashback, stainless steel appliances and blue worktops.
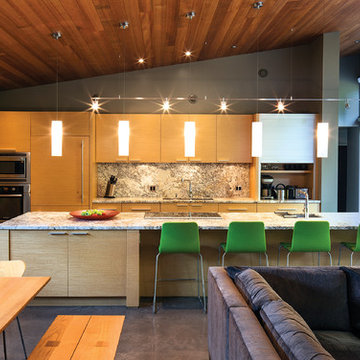
An open concept living area featuring a kitchen with modern cabinets in white oak, granite counter tops and a 14' long island with custom lighting. A 13' high glass wall faces the rear courtyard, forest and creek beyond. The ceiling is old growth, edge grain. solid western hemlock. The floors are concrete and the windows are 6" aluminum. I designed and prepared all interior construction and mill work drawings for the custom kitchen and custom millwork throughout the home.
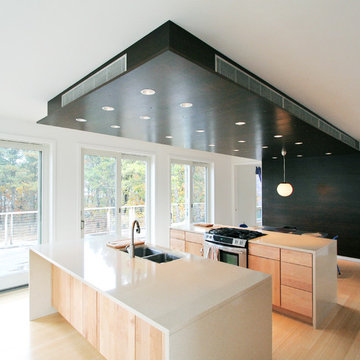
Inspiration for a modern kitchen in New York with stainless steel appliances, a double-bowl sink, flat-panel cabinets, light wood cabinets and engineered stone countertops.
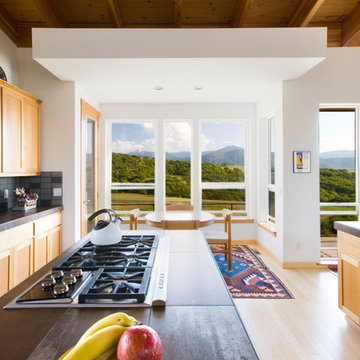
Design ideas for a large contemporary galley kitchen/diner in Other with multi-coloured splashback, light hardwood flooring, recessed-panel cabinets, light wood cabinets, brown floors, a triple-bowl sink, ceramic splashback, stainless steel appliances and an island.
Kitchen with Light Wood Cabinets Ideas and Designs
7
