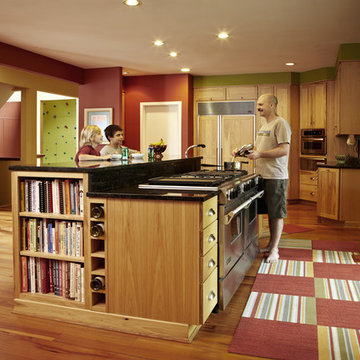Kitchen with Light Wood Cabinets Ideas and Designs
Refine by:
Budget
Sort by:Popular Today
2381 - 2400 of 77,262 photos
Item 1 of 4

Carole Whitacre Photography
Photo of a large midcentury galley kitchen/diner in San Francisco with a submerged sink, flat-panel cabinets, light wood cabinets, engineered stone countertops, yellow splashback, glass tiled splashback, stainless steel appliances, dark hardwood flooring, an island and brown floors.
Photo of a large midcentury galley kitchen/diner in San Francisco with a submerged sink, flat-panel cabinets, light wood cabinets, engineered stone countertops, yellow splashback, glass tiled splashback, stainless steel appliances, dark hardwood flooring, an island and brown floors.
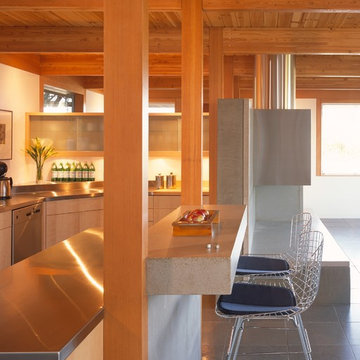
Photo by Cesar Rubio
Large modern galley open plan kitchen in San Francisco with flat-panel cabinets, light wood cabinets, stainless steel worktops, stainless steel appliances, ceramic flooring and an island.
Large modern galley open plan kitchen in San Francisco with flat-panel cabinets, light wood cabinets, stainless steel worktops, stainless steel appliances, ceramic flooring and an island.
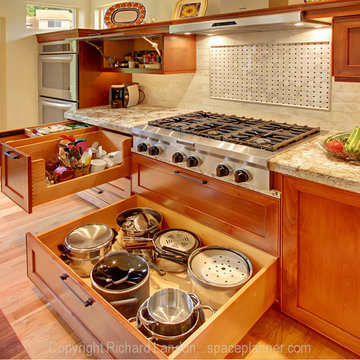
Cabinets are deeper than the outdated 24"-deep base and 12"-deep uppers all too common to kitchen design. 30"-deep counters and 15"-deep uppers almost double usable capacity. As a result, a drawer that would hold only three stacks of pots and pans now holds six! The island counter is solid walnut. Cabinets are espresso glazed alder.
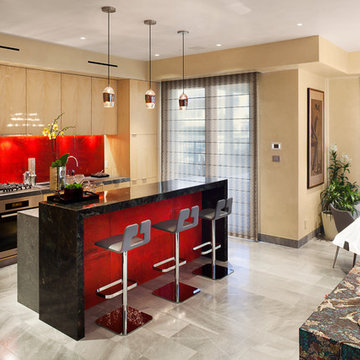
Photo Credit: Charles Chesnut
Photo of a contemporary galley kitchen/diner in Los Angeles with stainless steel appliances, flat-panel cabinets, light wood cabinets, red splashback, an island, black worktops, a submerged sink, porcelain flooring, grey floors, granite worktops and ceramic splashback.
Photo of a contemporary galley kitchen/diner in Los Angeles with stainless steel appliances, flat-panel cabinets, light wood cabinets, red splashback, an island, black worktops, a submerged sink, porcelain flooring, grey floors, granite worktops and ceramic splashback.
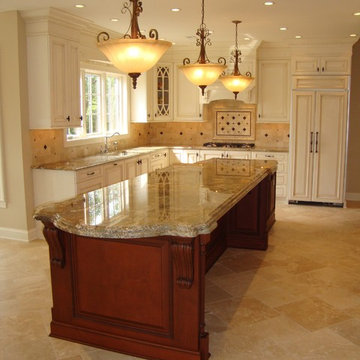
Great house remodel, reconfigured the kitchen floor plan, opened up the great room, double arches and columns, stone 2 story fireplace, cast stone mantle from stoneworks, travertine floors,marble foyer,hardwood with carpet inlays, molding galore

Photography-Hedrich Blessing
Glass House:
The design objective was to build a house for my wife and three kids, looking forward in terms of how people live today. To experiment with transparency and reflectivity, removing borders and edges from outside to inside the house, and to really depict “flowing and endless space”. To construct a house that is smart and efficient in terms of construction and energy, both in terms of the building and the user. To tell a story of how the house is built in terms of the constructability, structure and enclosure, with the nod to Japanese wood construction in the method in which the concrete beams support the steel beams; and in terms of how the entire house is enveloped in glass as if it was poured over the bones to make it skin tight. To engineer the house to be a smart house that not only looks modern, but acts modern; every aspect of user control is simplified to a digital touch button, whether lights, shades/blinds, HVAC, communication/audio/video, or security. To develop a planning module based on a 16 foot square room size and a 8 foot wide connector called an interstitial space for hallways, bathrooms, stairs and mechanical, which keeps the rooms pure and uncluttered. The base of the interstitial spaces also become skylights for the basement gallery.
This house is all about flexibility; the family room, was a nursery when the kids were infants, is a craft and media room now, and will be a family room when the time is right. Our rooms are all based on a 16’x16’ (4.8mx4.8m) module, so a bedroom, a kitchen, and a dining room are the same size and functions can easily change; only the furniture and the attitude needs to change.
The house is 5,500 SF (550 SM)of livable space, plus garage and basement gallery for a total of 8200 SF (820 SM). The mathematical grid of the house in the x, y and z axis also extends into the layout of the trees and hardscapes, all centered on a suburban one-acre lot.
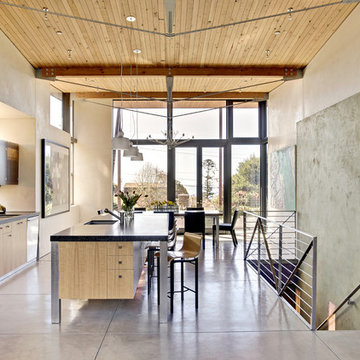
Inspiration for a beach style galley kitchen/diner in San Francisco with flat-panel cabinets, light wood cabinets, granite worktops, metro tiled splashback, black appliances, a submerged sink, concrete flooring and an island.
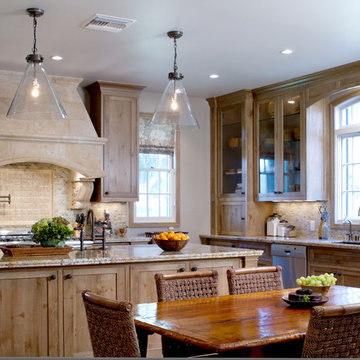
Beautiful French Colonial kitchen by Charmean Neithart Interiors, http://charmean-neithart-interiors.com/
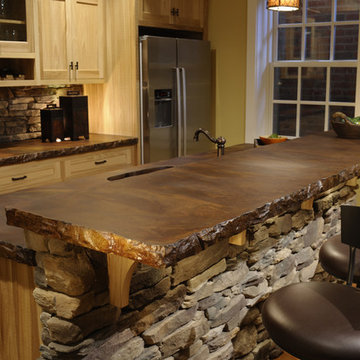
Traditional galley kitchen in Columbus with concrete worktops, shaker cabinets, light wood cabinets, stainless steel appliances, carpet, an island and exposed beams.
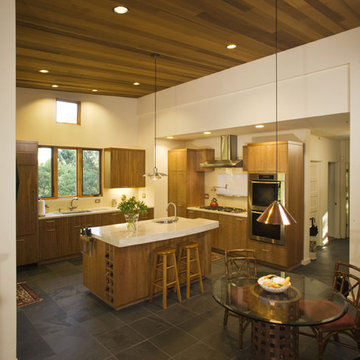
Photo of a contemporary l-shaped kitchen/diner in San Francisco with stainless steel appliances, flat-panel cabinets and light wood cabinets.
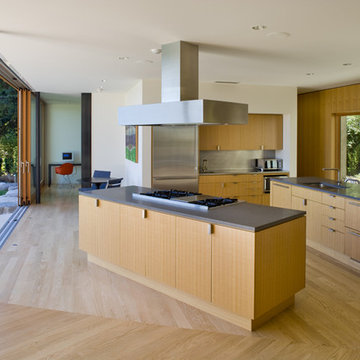
This is an example of a contemporary kitchen in Seattle with stainless steel appliances, a submerged sink, flat-panel cabinets, light wood cabinets and multiple islands.
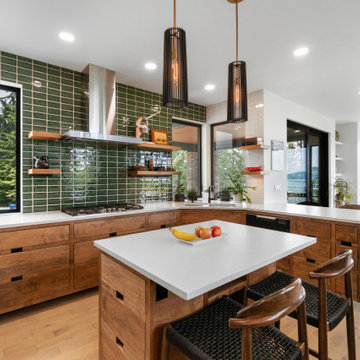
Large modern kitchen/diner in Seattle with a submerged sink, flat-panel cabinets, light wood cabinets, engineered stone countertops, green splashback, glass tiled splashback, stainless steel appliances, light hardwood flooring, an island and white worktops.
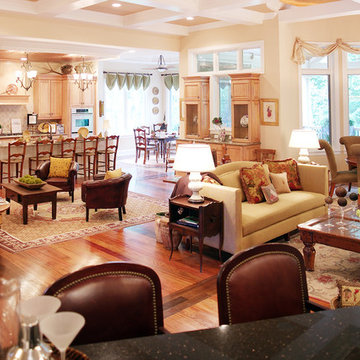
These are taken from a show room we did a few years back.
This is an example of a large traditional l-shaped open plan kitchen in Cincinnati with raised-panel cabinets, light wood cabinets, beige splashback, stainless steel appliances, medium hardwood flooring and an island.
This is an example of a large traditional l-shaped open plan kitchen in Cincinnati with raised-panel cabinets, light wood cabinets, beige splashback, stainless steel appliances, medium hardwood flooring and an island.
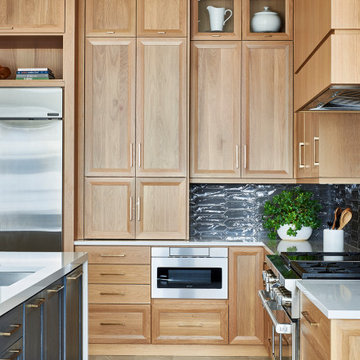
This is an example of a medium sized classic kitchen in Atlanta with flat-panel cabinets, light wood cabinets, engineered stone countertops, stainless steel appliances, an island and white worktops.
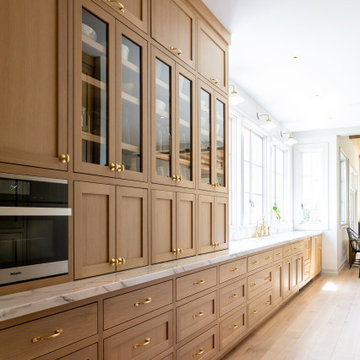
Photo of a large traditional kitchen in San Francisco with flat-panel cabinets, light wood cabinets, marble worktops and an island.
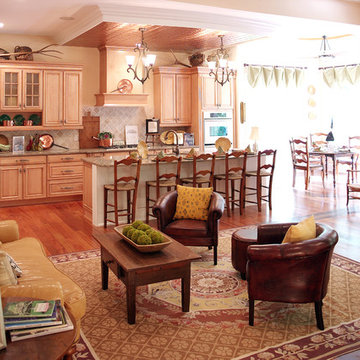
These are taken from a show room we did a few years back.
Inspiration for a large classic l-shaped open plan kitchen in Cincinnati with raised-panel cabinets, light wood cabinets, beige splashback, stainless steel appliances, medium hardwood flooring and an island.
Inspiration for a large classic l-shaped open plan kitchen in Cincinnati with raised-panel cabinets, light wood cabinets, beige splashback, stainless steel appliances, medium hardwood flooring and an island.
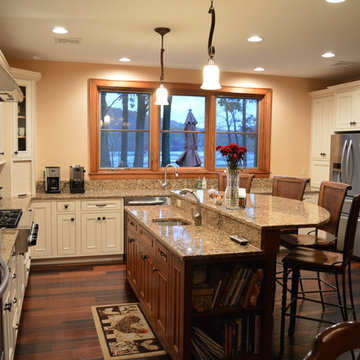
Two tone inset door style kitchen consists of quartz counter tops, maple and cherry wood cabinets, wood floors and stainless steel appliances. Designed by homeowner along with Jason Gobee. All construction of new home done by Youtz Contracting of Budd Lake, NJ. Photo take by Jason R. Gobee
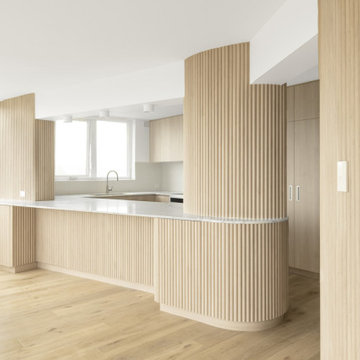
This is an example of a modern u-shaped kitchen in Sydney with flat-panel cabinets, light wood cabinets and marble worktops.
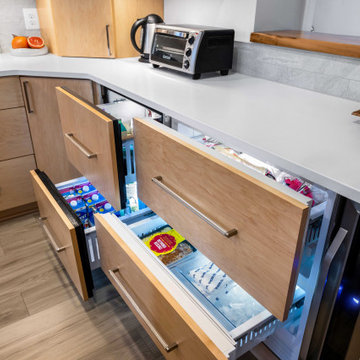
This is an example of a medium sized contemporary kitchen/diner in DC Metro with light wood cabinets, granite worktops, light hardwood flooring, no island and white worktops.
Kitchen with Light Wood Cabinets Ideas and Designs
120
