Kitchen with Light Wood Cabinets Ideas and Designs
Refine by:
Budget
Sort by:Popular Today
81 - 100 of 430 photos
Item 1 of 5
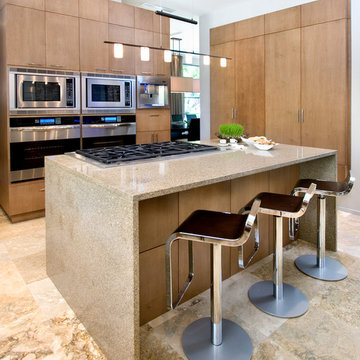
Amaryllis is almost beyond description; the entire back of the home opens seamlessly to a gigantic covered entertainment lanai and can only be described as a visual testament to the indoor/outdoor aesthetic which is commonly a part of our designs. This home includes four bedrooms, six full bathrooms, and two half bathrooms. Additional features include a theatre room, a separate private spa room near the swimming pool, a very large open kitchen, family room, and dining spaces that coupled with a huge master suite with adjacent flex space. The bedrooms and bathrooms upstairs flank a large entertaining space which seamlessly flows out to the second floor lounge balcony terrace. Outdoor entertaining will not be a problem in this home since almost every room on the first floor opens to the lanai and swimming pool. 4,516 square feet of air conditioned space is enveloped in the total square footage of 6,417 under roof area.
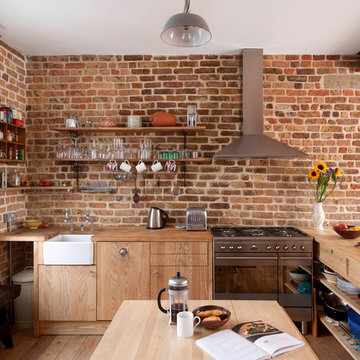
Photo by Adam Luszniak
Photo of a contemporary kitchen in London with wood worktops, a belfast sink, flat-panel cabinets and light wood cabinets.
Photo of a contemporary kitchen in London with wood worktops, a belfast sink, flat-panel cabinets and light wood cabinets.
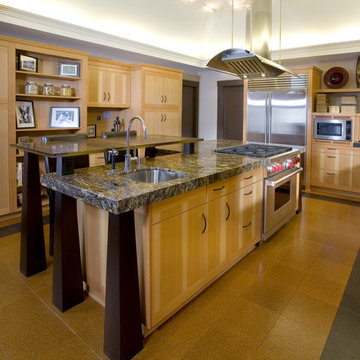
“I don’t want my kitchen to look like anyone else’s.” This was the client’s request to the designer. Influenced by the style of Bali and the client’s own design sense, the new style was dubbed “Julinese” (her name is Julie).
In keeping with the Balinese style, bold design elements were chosen – 6” pyramidal columns stained with a deep java finish, support the 3” thick Purple Dunas granite countertops and the custom glass eating bar. The electrical outlets are housed in these columns.
Further supporting the Balinese theme, the ceiling over the island was raised in a pyramid style – evoking an outdoor feel. Kable lighting illuminates the kitchen.
Topping the cabinets along the walls and the window sill are dark grey 3” thick concrete counters. When the folding windows are open, the sill becomes a 15” deep serving bar for outdoor entertaining.
For ergonomics – the dishwasher and microwave were raised to 42” and 54” comparatively.
Additional Design elements:
Cork floors in Autumn and Black Pepper finish
Custom design cabinet doors support the strong linear lines.
Stainless Steel Farm Sink
Eclipse Architectural Folding window and door
Cheng Design Custom Hood

Inspiration for a medium sized u-shaped enclosed kitchen in San Diego with stainless steel appliances, flat-panel cabinets, light wood cabinets, beige splashback, granite worktops, limestone splashback, limestone flooring and multiple islands.
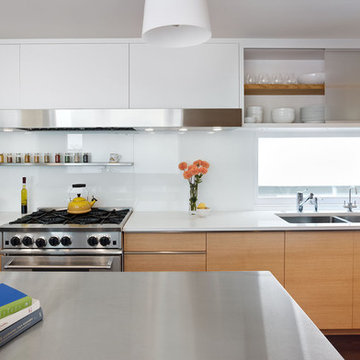
This is an example of a contemporary kitchen in San Francisco with stainless steel appliances, a submerged sink, flat-panel cabinets, light wood cabinets, white splashback, glass sheet splashback and composite countertops.
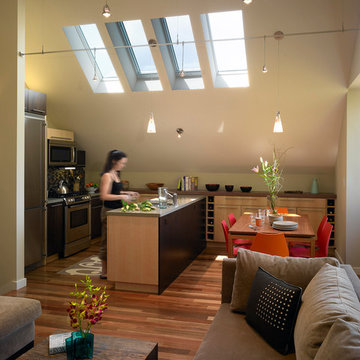
Eric Rorer
This is an example of a modern u-shaped open plan kitchen in San Francisco with flat-panel cabinets, light wood cabinets and multi-coloured splashback.
This is an example of a modern u-shaped open plan kitchen in San Francisco with flat-panel cabinets, light wood cabinets and multi-coloured splashback.
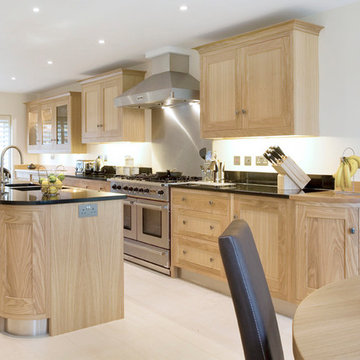
Classic galley kitchen/diner in Essex with a double-bowl sink, shaker cabinets, light wood cabinets, stainless steel appliances and an island.
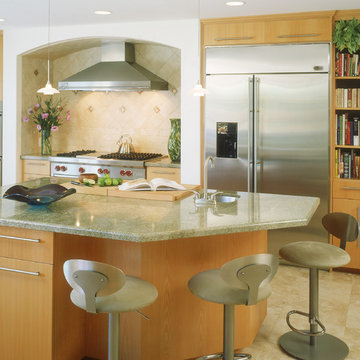
Photo of a contemporary kitchen in San Diego with stainless steel appliances, a submerged sink, flat-panel cabinets, light wood cabinets, beige splashback and ceramic splashback.
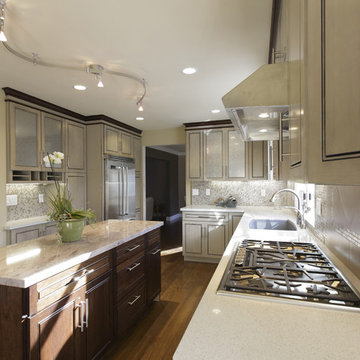
De Anza Interior
Photo of a medium sized classic l-shaped kitchen/diner in San Francisco with stainless steel appliances, engineered stone countertops, a submerged sink, beige splashback, raised-panel cabinets, light wood cabinets, medium hardwood flooring, an island, mosaic tiled splashback, brown floors and beige worktops.
Photo of a medium sized classic l-shaped kitchen/diner in San Francisco with stainless steel appliances, engineered stone countertops, a submerged sink, beige splashback, raised-panel cabinets, light wood cabinets, medium hardwood flooring, an island, mosaic tiled splashback, brown floors and beige worktops.
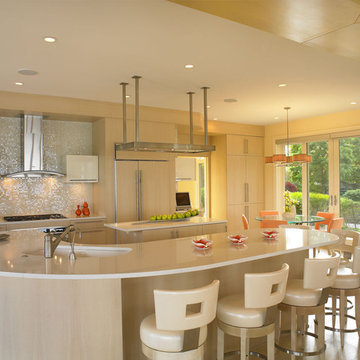
Jorge Castillo Designs, Inc. worked very closely with the Vail’s architect to create a contemporary home on top of the existing foundation. The end result was a bright and airy California style home with enough light to combat grey Ohio winters. We defined spaces within the open floor plan by implementing ceiling treatments, creating a well-planned lighting design, and adding other unique elements, including a floating staircase and aquarium.
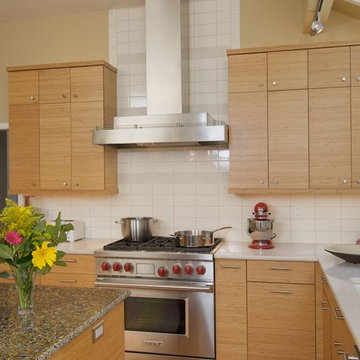
Inspiration for a contemporary kitchen in Seattle with flat-panel cabinets, light wood cabinets, white splashback, metro tiled splashback, stainless steel appliances and recycled glass countertops.
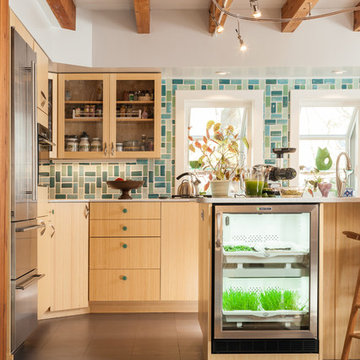
This photo features the urban cultivator the owner uses to grow fresh herbs.
Dan Cutrona
Canyon Creek Cabinetry
Contemporary galley kitchen in Boston with flat-panel cabinets, light wood cabinets, green splashback and an island.
Contemporary galley kitchen in Boston with flat-panel cabinets, light wood cabinets, green splashback and an island.
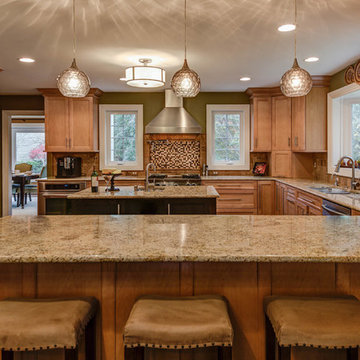
Photo by Liz Ramos
This is an example of a medium sized traditional u-shaped kitchen/diner in DC Metro with recessed-panel cabinets, light wood cabinets, beige splashback, stainless steel appliances, a submerged sink, granite worktops, mosaic tiled splashback, dark hardwood flooring and an island.
This is an example of a medium sized traditional u-shaped kitchen/diner in DC Metro with recessed-panel cabinets, light wood cabinets, beige splashback, stainless steel appliances, a submerged sink, granite worktops, mosaic tiled splashback, dark hardwood flooring and an island.
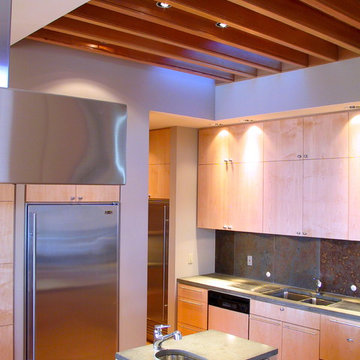
Photo of a contemporary kitchen in Seattle with stainless steel appliances, a double-bowl sink, flat-panel cabinets, light wood cabinets and black splashback.
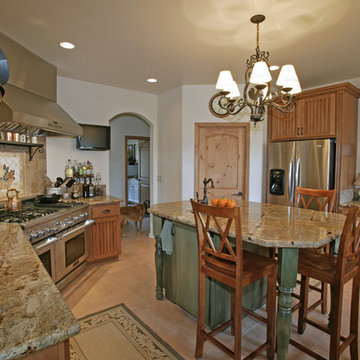
Inspiration for a rustic kitchen in San Luis Obispo with glass-front cabinets, stainless steel appliances, light wood cabinets, multi-coloured splashback, stone tiled splashback and granite worktops.
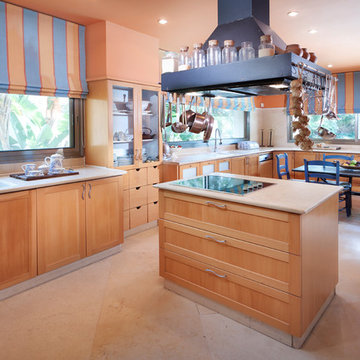
Design ideas for a bohemian kitchen in Other with shaker cabinets, a built-in sink and light wood cabinets.
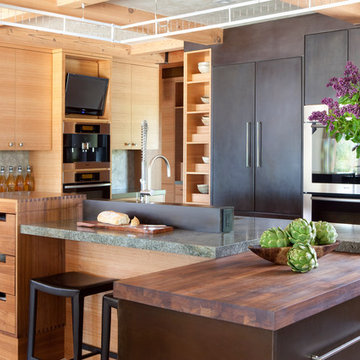
Contemporary kitchen in San Francisco with flat-panel cabinets, light wood cabinets and integrated appliances.
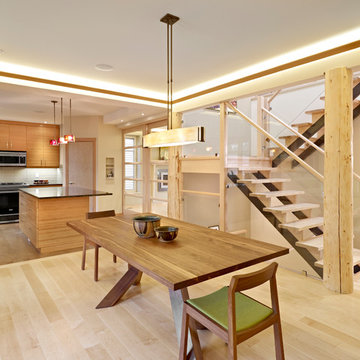
Medium sized contemporary l-shaped kitchen/diner in Edmonton with flat-panel cabinets, light wood cabinets, white splashback, stainless steel appliances, a submerged sink, engineered stone countertops, ceramic splashback, light hardwood flooring and an island.
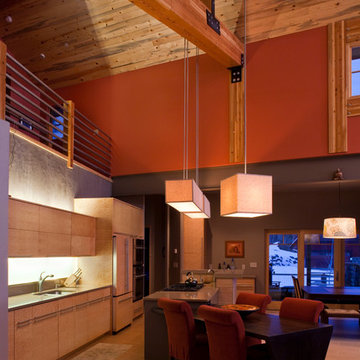
The Rendesvous Residence features a kitchen that is particularly suited to the clients' social style of cooking and entertaining. Guests are welcome to join in the action and share in the comfort of the home at the same time.
Photo courtesy New Mountain Design
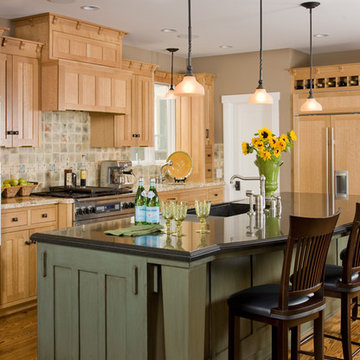
Design ideas for a classic kitchen in San Diego with integrated appliances, recessed-panel cabinets and light wood cabinets.
Kitchen with Light Wood Cabinets Ideas and Designs
5