Kitchen with Light Wood Cabinets Ideas and Designs
Refine by:
Budget
Sort by:Popular Today
41 - 60 of 430 photos
Item 1 of 5
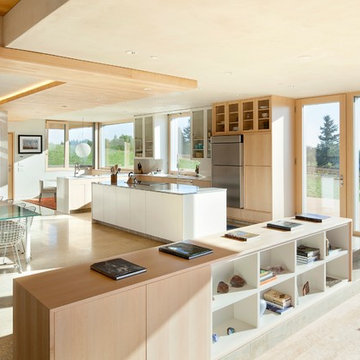
Karuna Passive House designed by Holst Architecture and built by Hammer & Hand. This high performance home meets the world's most demanding green building certifications. Photo by Jeremy Bittermann.
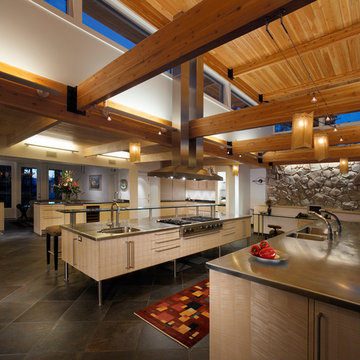
The desire to update a 1960’s vintage kitchen and provide entertainment space for an accomplished gourmet cook was the driving force for the project. The existing house with its strong horizontality imposed a design aesthetic that clearly identified the problem of adding volumetric space to the kitchen.
Initial design direction by the clients included maximizing daylight into the space while working with the existing structural components and adding finished basement space for their wine cellar.
Conceptually, the cooking, prep and serving area are within a double height space surrounded by the existing single story entertaining areas. The strong horizontality of the existing structure is carried across the double height space, referencing the horizontality of the existing house.
Material detailing of the addition is in keeping with all architectural detailing present in the existing structure. The addition creates a striking focal point for the house while responding to the style and intent of the original architecture.

Alise O'Brien Photography
Inspiration for a medium sized modern galley open plan kitchen in St Louis with stainless steel appliances, a submerged sink, flat-panel cabinets, light wood cabinets, marble worktops, blue splashback, glass sheet splashback, light hardwood flooring and an island.
Inspiration for a medium sized modern galley open plan kitchen in St Louis with stainless steel appliances, a submerged sink, flat-panel cabinets, light wood cabinets, marble worktops, blue splashback, glass sheet splashback, light hardwood flooring and an island.
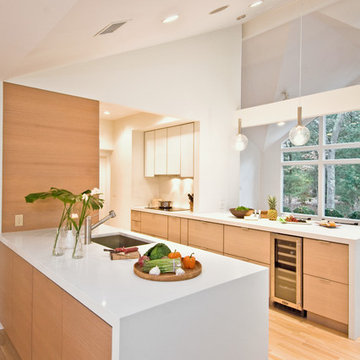
Contemporary galley kitchen in New York with a submerged sink, flat-panel cabinets and light wood cabinets.
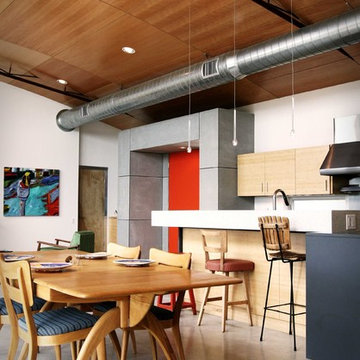
Photo Credit: Jay Brousseau
Urban kitchen/diner in Austin with flat-panel cabinets and light wood cabinets.
Urban kitchen/diner in Austin with flat-panel cabinets and light wood cabinets.
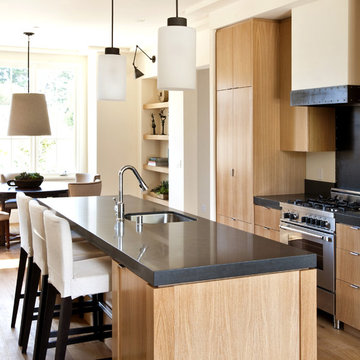
Bernard Andre Photography
This is an example of a contemporary galley kitchen/diner in San Francisco with stainless steel appliances, a single-bowl sink, flat-panel cabinets and light wood cabinets.
This is an example of a contemporary galley kitchen/diner in San Francisco with stainless steel appliances, a single-bowl sink, flat-panel cabinets and light wood cabinets.

Design ideas for a large classic l-shaped kitchen in San Francisco with shaker cabinets, stainless steel appliances, a submerged sink, light wood cabinets, granite worktops, brown splashback, stone tiled splashback, medium hardwood flooring, an island, brown floors and brown worktops.
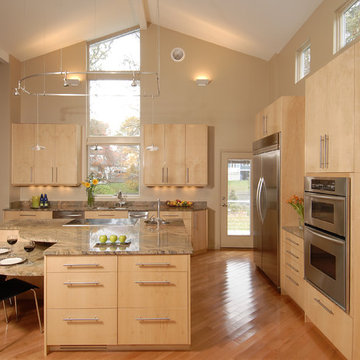
Photo of a contemporary kitchen in Boston with stainless steel appliances, flat-panel cabinets and light wood cabinets.
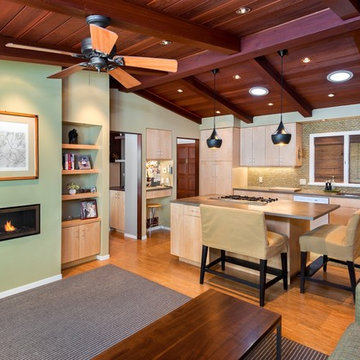
http://sonomarealestatephotography.com/
Medium sized traditional l-shaped open plan kitchen in San Francisco with flat-panel cabinets, light wood cabinets, metallic splashback, a submerged sink, composite countertops, stainless steel appliances, light hardwood flooring, an island and beige floors.
Medium sized traditional l-shaped open plan kitchen in San Francisco with flat-panel cabinets, light wood cabinets, metallic splashback, a submerged sink, composite countertops, stainless steel appliances, light hardwood flooring, an island and beige floors.

Ethan Rohloff Photography
Design ideas for a medium sized rustic l-shaped open plan kitchen in Sacramento with stainless steel appliances, a double-bowl sink, flat-panel cabinets, light wood cabinets, laminate countertops, ceramic splashback, porcelain flooring, an island and white splashback.
Design ideas for a medium sized rustic l-shaped open plan kitchen in Sacramento with stainless steel appliances, a double-bowl sink, flat-panel cabinets, light wood cabinets, laminate countertops, ceramic splashback, porcelain flooring, an island and white splashback.
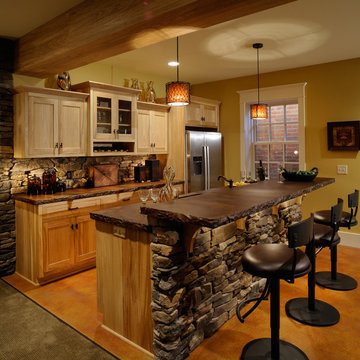
This is an example of a rustic galley kitchen in Columbus with stainless steel appliances, concrete worktops, shaker cabinets, light wood cabinets, carpet, an island and exposed beams.
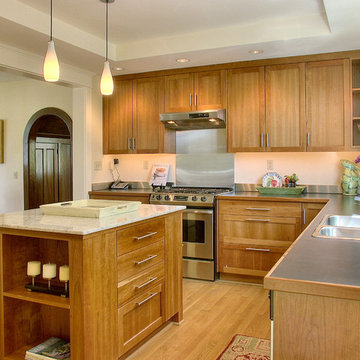
Photo of a contemporary kitchen in Seattle with stainless steel appliances, a built-in sink, shaker cabinets and light wood cabinets.
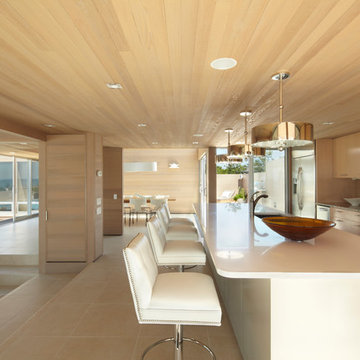
photo credit: www.mikikokikuyama.com
Large beach style galley open plan kitchen in New York with flat-panel cabinets, light wood cabinets, beige splashback, mosaic tiled splashback, stainless steel appliances, a submerged sink, a breakfast bar, engineered stone countertops, porcelain flooring and beige floors.
Large beach style galley open plan kitchen in New York with flat-panel cabinets, light wood cabinets, beige splashback, mosaic tiled splashback, stainless steel appliances, a submerged sink, a breakfast bar, engineered stone countertops, porcelain flooring and beige floors.
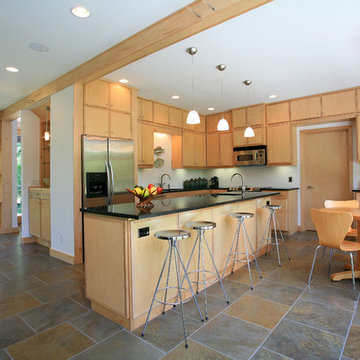
Photos: D. Shields-Marley
Contemporary l-shaped kitchen in Other with flat-panel cabinets and light wood cabinets.
Contemporary l-shaped kitchen in Other with flat-panel cabinets and light wood cabinets.
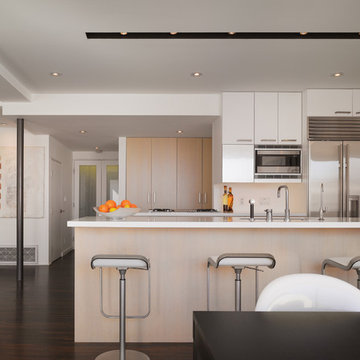
The open kitchen has a furniture-like feel.
Photo of a small modern galley kitchen/diner in Los Angeles with stainless steel appliances, flat-panel cabinets, light wood cabinets, a submerged sink, composite countertops, white splashback, dark hardwood flooring and an island.
Photo of a small modern galley kitchen/diner in Los Angeles with stainless steel appliances, flat-panel cabinets, light wood cabinets, a submerged sink, composite countertops, white splashback, dark hardwood flooring and an island.

Water, water everywhere, but not a drop to drink. Although this kitchen had ample cabinets and countertops, none of it was functional. Tall appliances divided what would have been a functional run of counters. The cooktop was placed at the end of a narrow island. The walk-in pantry jutted into the kitchen reducing the walkspace of the only functional countertop to 36”. There was not enough room to work and still have a walking area behind. Dark corners and cabinets with poor storage rounded out the existing kitchen.
Removing the walk in pantry opened the kitchen and made the adjoining utility room more functional. The space created by removing the pantry became a functional wall of appliances featuring:
• 30” Viking Freezer
• 36” Viking Refrigerator
• 30” Wolf Microwave
• 30” Wolf warming drawer
To minimize a three foot ceiling height change, a custom Uberboten was built to create a horizontal band keeping the focus downward. The Uberboten houses recessed cans and three decorative light fixtures to illuminate the worksurface and seating area.
The Island is functional from all four sides:
• Elevation F: functions as an eating bar for two and as a buffet counter for large parties. Countertop: Ceasarstone Blue Ridge
• Elevation G: 30” deep coffee bar with beverage refrigerator. Custom storage for flavored syrups and coffee accoutrements. Access to the water with the pull out Elkay faucet makes filling the espresso machine a cinch! Countertop: Ceasarstone Canyon Red
• Elevation H: holds the Franke sink, and a cabinet with popup mixer hardware. Countertop: 4” thick endgrain butcherblock maple countertop
• Elevation I: 42” tall and 30” deep cabinets hold a second Wolf oven and a built-in Franke scale Countertop: Ceasarstone in Blue Ridge
The Range Elevation (Elevation B) has 27” deep countertops, the trash compactor, recycling, a 48” Wolf range. Opposing counter surfaces flank of the range:
• Left: Ceasarstone in Canyon Red
• Right: Stainless Steel.
• Backsplash: Copper
What originally was a dysfunctional desk that collected EVERYTHING, now is an attractive, functional 21” deep pantry that stores linen, food, serving pieces and more. The cabinet doors were made from a Zebra-wood-look-alike melamine, the gain runs both horizontally and vertically for a custom design. The end cabinet is a 12” deep message center with cork-board backing and a small work space. Storage below houses phone books and the Lumitron Graphic Eye that controls the light fixtures.
Design Details:
• An Icebox computer to the left of the main sink
• Undercabinet lighting: Xenon
• Plug strip eliminate unsightly outlets in the backsplash
• Cabinets: natural maple accented with espresso stained alder.
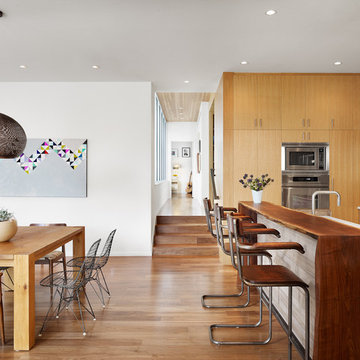
Casey Dunn- Dunn Photography
Contemporary galley kitchen/diner in Austin with flat-panel cabinets, light wood cabinets, wood worktops and stainless steel appliances.
Contemporary galley kitchen/diner in Austin with flat-panel cabinets, light wood cabinets, wood worktops and stainless steel appliances.
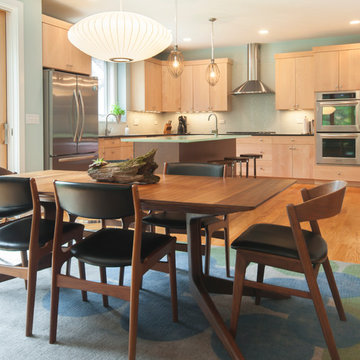
This is an example of a modern kitchen in Chicago with flat-panel cabinets, light wood cabinets, green splashback and stainless steel appliances.
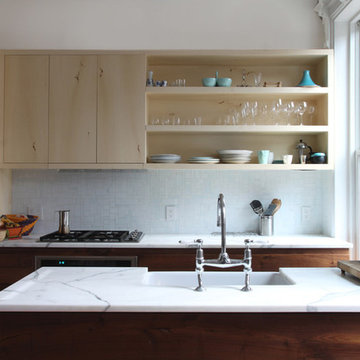
Maletz Design
Contemporary galley kitchen in New York with marble worktops, a belfast sink, open cabinets, light wood cabinets, white splashback and integrated appliances.
Contemporary galley kitchen in New York with marble worktops, a belfast sink, open cabinets, light wood cabinets, white splashback and integrated appliances.
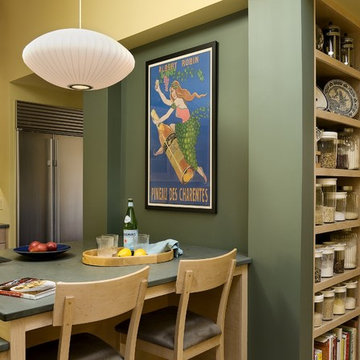
Rob Karosis Photography
www.robkarosis.com
Inspiration for a contemporary kitchen in Burlington with a submerged sink, open cabinets, light wood cabinets and mosaic tiled splashback.
Inspiration for a contemporary kitchen in Burlington with a submerged sink, open cabinets, light wood cabinets and mosaic tiled splashback.
Kitchen with Light Wood Cabinets Ideas and Designs
3