Kitchen with Light Wood Cabinets Ideas and Designs
Refine by:
Budget
Sort by:Popular Today
101 - 120 of 430 photos
Item 1 of 5
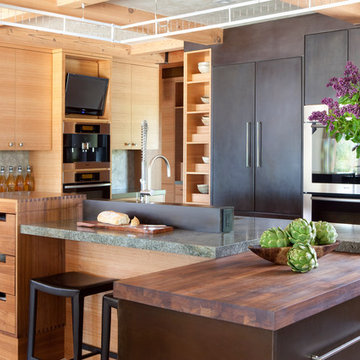
Contemporary kitchen in San Francisco with flat-panel cabinets, light wood cabinets and integrated appliances.
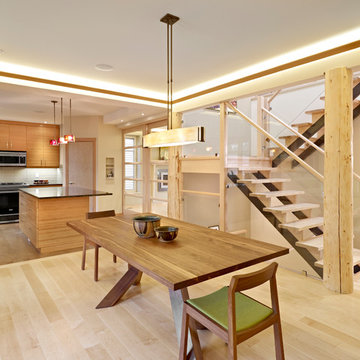
Medium sized contemporary l-shaped kitchen/diner in Edmonton with flat-panel cabinets, light wood cabinets, white splashback, stainless steel appliances, a submerged sink, engineered stone countertops, ceramic splashback, light hardwood flooring and an island.
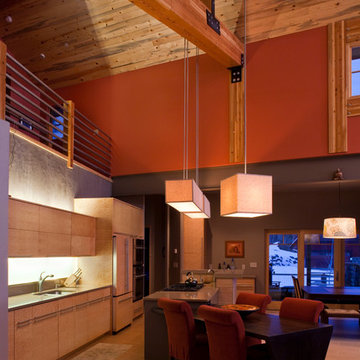
The Rendesvous Residence features a kitchen that is particularly suited to the clients' social style of cooking and entertaining. Guests are welcome to join in the action and share in the comfort of the home at the same time.
Photo courtesy New Mountain Design
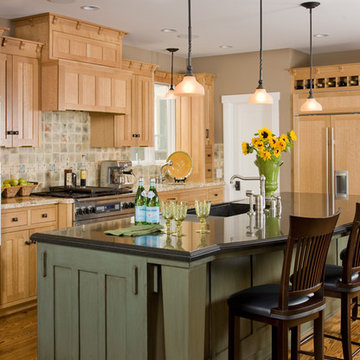
Design ideas for a classic kitchen in San Diego with integrated appliances, recessed-panel cabinets and light wood cabinets.

Inspiration for a modern open plan kitchen in Seattle with a single-bowl sink, open cabinets, light wood cabinets, black splashback, stone slab splashback and stainless steel appliances.

Medium sized traditional l-shaped kitchen in Portland with laminate countertops, a built-in sink, shaker cabinets, light wood cabinets, white splashback, porcelain splashback, stainless steel appliances, bamboo flooring and an island.

A dated 1980’s home became the perfect place for entertaining in style.
Stylish and inventive, this home is ideal for playing games in the living room while cooking and entertaining in the kitchen. An unusual mix of materials reflects the warmth and character of the organic modern design, including red birch cabinets, rare reclaimed wood details, rich Brazilian cherry floors and a soaring custom-built shiplap cedar entryway. High shelves accessed by a sliding library ladder provide art and book display areas overlooking the great room fireplace. A custom 12-foot folding door seamlessly integrates the eat-in kitchen with the three-season porch and deck for dining options galore. What could be better for year-round entertaining of family and friends? Call today to schedule an informational visit, tour, or portfolio review.
BUILDER: Streeter & Associates
ARCHITECT: Peterssen/Keller
INTERIOR: Eminent Interior Design
PHOTOGRAPHY: Paul Crosby Architectural Photography
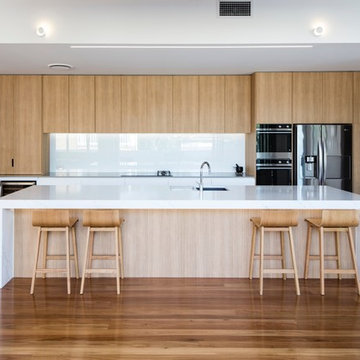
Lucas Muro
Inspiration for a contemporary galley open plan kitchen in Sunshine Coast with a built-in sink, flat-panel cabinets, light wood cabinets, white splashback, glass sheet splashback, stainless steel appliances, medium hardwood flooring, an island and brown floors.
Inspiration for a contemporary galley open plan kitchen in Sunshine Coast with a built-in sink, flat-panel cabinets, light wood cabinets, white splashback, glass sheet splashback, stainless steel appliances, medium hardwood flooring, an island and brown floors.
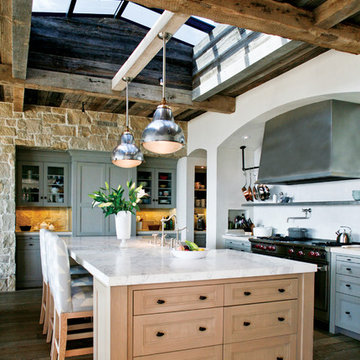
Inspiration for a beach style kitchen in Orange County with recessed-panel cabinets, light wood cabinets and stainless steel appliances.

Kitchen with concrete floors & island bench,
lime green splashback. Plumbing for upstairs bathroom concealed in drop ceiling to kitchen. Clever idea that lets you make the rest of the room higher - only the bit where the plumbing needs to go is lower - also makes the kitchen look great with feature lighting.

The new kitchen bar counter sits where a wall was originally. Two species of wood were used in the cabinets, walnut and alder. The lighter colored cabinets at the back wall are in alder with Zodiaq countertops and the backsplash utilizes colored sandblasted glass tiles.
Photo Credit: John Sutton Photography
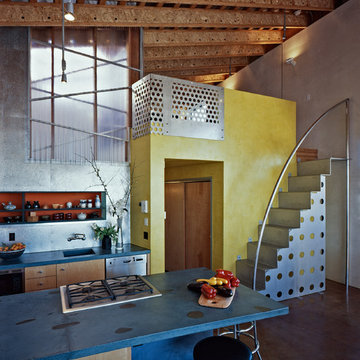
Copyrights: WA Design
Inspiration for an industrial kitchen in San Francisco with open cabinets, light wood cabinets, metallic splashback and stainless steel appliances.
Inspiration for an industrial kitchen in San Francisco with open cabinets, light wood cabinets, metallic splashback and stainless steel appliances.
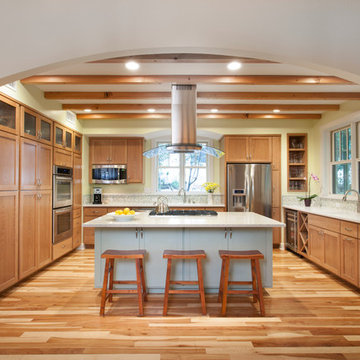
Whit Preston
Inspiration for a medium sized traditional u-shaped open plan kitchen in Austin with mosaic tiled splashback, light wood cabinets, a double-bowl sink, engineered stone countertops, multi-coloured splashback, stainless steel appliances, medium hardwood flooring and an island.
Inspiration for a medium sized traditional u-shaped open plan kitchen in Austin with mosaic tiled splashback, light wood cabinets, a double-bowl sink, engineered stone countertops, multi-coloured splashback, stainless steel appliances, medium hardwood flooring and an island.
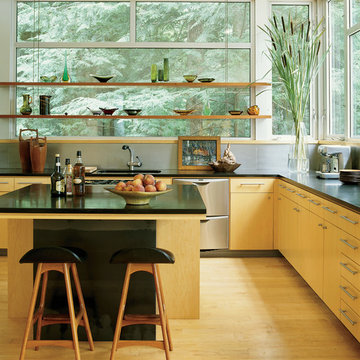
Modern kitchen in New York with flat-panel cabinets, light wood cabinets and stainless steel appliances.
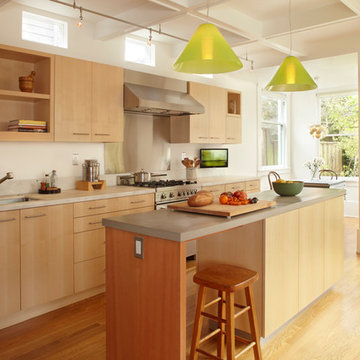
Photo of a modern kitchen in San Francisco with flat-panel cabinets, light wood cabinets and metallic splashback.
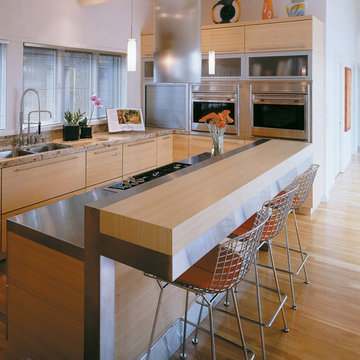
Minneapolis contemporary kitchen remodel by Sawhill Custom Kitchens & Design. Looking to remodel your kitchen? Visit our website at www.sawhillkitchens.com to see more project photos and download our free remodeling guide.

photos by John McManus
Large classic l-shaped enclosed kitchen in Other with copper worktops, a belfast sink, raised-panel cabinets, light wood cabinets, stainless steel appliances, metallic splashback, metal splashback, light hardwood flooring and an island.
Large classic l-shaped enclosed kitchen in Other with copper worktops, a belfast sink, raised-panel cabinets, light wood cabinets, stainless steel appliances, metallic splashback, metal splashback, light hardwood flooring and an island.
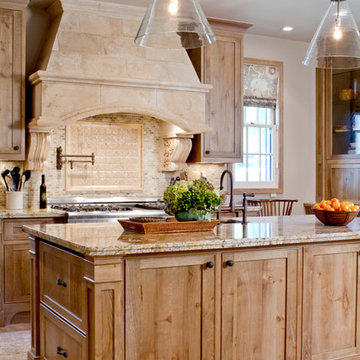
Beautiful French Colonial kitchen by Charmean Neithart Interiors, http://charmean-neithart-interiors.com/

On the first floor, the kitchen and living area (with associate Luigi enjoying the sun) is again linked to a large deck through bi-parting glass doors. Ipe is a common choice for decks, but here, the material flows directly inside, at the same level and using the same details, so deck and interior feel like one large space. Note too that the deck railings, constructed using thin, galvanized steel members, allow the eye to travel right through to the view beyond.
On the first floor, the kitchen and living area (with associate Luigi enjoying the sun) is again linked to a large deck through bi-parting glass doors. Ipe is a common choice for decks, but here, the material flows directly inside, at the same level and using the same details, so deck and interior feel like one large space. Note too that the deck railings, constructed using thin, galvanized steel members, allow the eye to travel right through to the view beyond.

Water, water everywhere, but not a drop to drink. Although this kitchen had ample cabinets and countertops, none of it was functional. Tall appliances divided what would have been a functional run of counters. The cooktop was placed at the end of a narrow island. The walk-in pantry jutted into the kitchen reducing the walkspace of the only functional countertop to 36”. There was not enough room to work and still have a walking area behind. Dark corners and cabinets with poor storage rounded out the existing kitchen.
Removing the walk in pantry opened the kitchen and made the adjoining utility room more functional. The space created by removing the pantry became a functional wall of appliances featuring:
• 30” Viking Freezer
• 36” Viking Refrigerator
• 30” Wolf Microwave
• 30” Wolf warming drawer
To minimize a three foot ceiling height change, a custom Uberboten was built to create a horizontal band keeping the focus downward. The Uberboten houses recessed cans and three decorative light fixtures to illuminate the worksurface and seating area.
The Island is functional from all four sides:
• Elevation F: functions as an eating bar for two and as a buffet counter for large parties. Countertop: Ceasarstone Blue Ridge
• Elevation G: 30” deep coffee bar with beverage refrigerator. Custom storage for flavored syrups and coffee accoutrements. Access to the water with the pull out Elkay faucet makes filling the espresso machine a cinch! Countertop: Ceasarstone Canyon Red
• Elevation H: holds the Franke sink, and a cabinet with popup mixer hardware. Countertop: 4” thick endgrain butcherblock maple countertop
• Elevation I: 42” tall and 30” deep cabinets hold a second Wolf oven and a built-in Franke scale Countertop: Ceasarstone in Blue Ridge
The Range Elevation (Elevation B) has 27” deep countertops, the trash compactor, recycling, a 48” Wolf range. Opposing counter surfaces flank of the range:
• Left: Ceasarstone in Canyon Red
• Right: Stainless Steel.
• Backsplash: Copper
What originally was a dysfunctional desk that collected EVERYTHING, now is an attractive, functional 21” deep pantry that stores linen, food, serving pieces and more. The cabinet doors were made from a Zebra-wood-look-alike melamine, the gain runs both horizontally and vertically for a custom design. The end cabinet is a 12” deep message center with cork-board backing and a small work space. Storage below houses phone books and the Lumitron Graphic Eye that controls the light fixtures.
Design Details:
• An Icebox computer to the left of the main sink
• Undercabinet lighting: Xenon
• Plug strip eliminate unsightly outlets in the backsplash
• Cabinets: natural maple accented with espresso stained alder.
Kitchen with Light Wood Cabinets Ideas and Designs
6