Kitchen with Light Wood Cabinets Ideas and Designs
Refine by:
Budget
Sort by:Popular Today
141 - 160 of 430 photos
Item 1 of 5
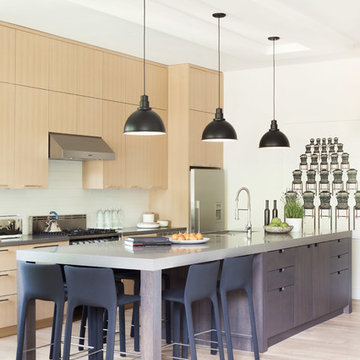
Photo of a contemporary galley kitchen in Vancouver with flat-panel cabinets, light wood cabinets, white splashback, metro tiled splashback and stainless steel appliances.
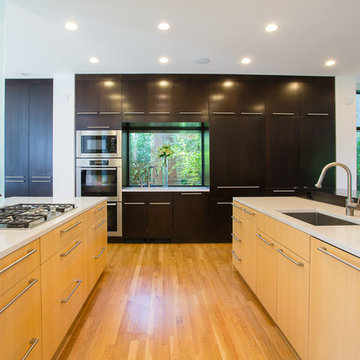
Photos By Shawn Lortie Photography
This is an example of a medium sized contemporary u-shaped open plan kitchen in DC Metro with flat-panel cabinets, light wood cabinets, stainless steel appliances, a submerged sink, composite countertops, light hardwood flooring, multiple islands, beige floors and white worktops.
This is an example of a medium sized contemporary u-shaped open plan kitchen in DC Metro with flat-panel cabinets, light wood cabinets, stainless steel appliances, a submerged sink, composite countertops, light hardwood flooring, multiple islands, beige floors and white worktops.
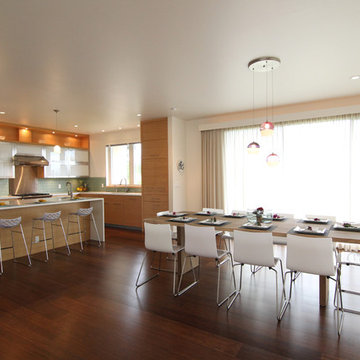
Tracy Kraft Leboe
Design ideas for a modern galley kitchen/diner in Hawaii with flat-panel cabinets and light wood cabinets.
Design ideas for a modern galley kitchen/diner in Hawaii with flat-panel cabinets and light wood cabinets.
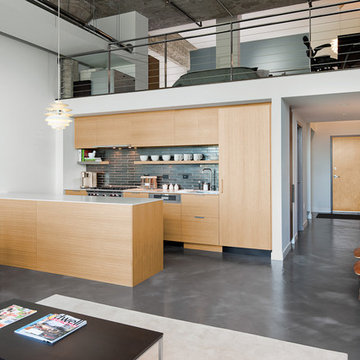
The design challenge for this loft located in a manufacturing building dating to the late 19th Century was to update it with a more contemporary, modern design, renovate the kitchen and bath, and unify the space while respecting the building’s industrial origins. By rethinking existing spaces and contrasting the rough industrial shell of the building with a sleek modernist interior, the Feinmann team fulfilled the unrealized potential of the space.
Working closely with the homeowners, sophisticated materials were chosen to complement a sleek design and completely change the way one experiences the space.
For safety, selection of of a stainless steel post and handrail with stainless steel cable was installed preserving the open feel of the loft space and created the strong connection between loft and downstairs living space.
In the kitchen, other material choices created the desired contemporary look: custom cabinetry that shows off the wood grain, panelized appliances, crisp white Corian countertops and gunmetal ceramic tiles. In the bath, a simple tub with just sheet of glass instead of a shower curtain keeps the small bath feeling as open as possible.
Throughout, a concrete micro-topped floor with multi-color undertones reiterates the building’s industrial origins. Sleek horizontal lines add to the clean modern aesthetic. The team’s meticulous attention to detail from start to finish captured the homeowner’s desire for a look worthy of Dwell magazine.
Photos by John Horner
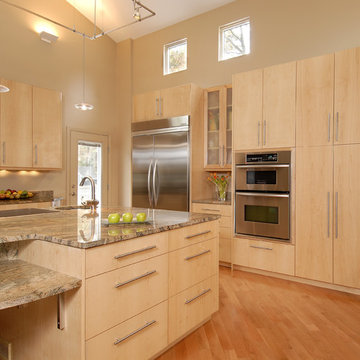
Contemporary kitchen in Boston with stainless steel appliances, flat-panel cabinets and light wood cabinets.

Water, water everywhere, but not a drop to drink. Although this kitchen had ample cabinets and countertops, none of it was functional. Tall appliances divided what would have been a functional run of counters. The cooktop was placed at the end of a narrow island. The walk-in pantry jutted into the kitchen reducing the walkspace of the only functional countertop to 36”. There was not enough room to work and still have a walking area behind. Dark corners and cabinets with poor storage rounded out the existing kitchen.
Removing the walk in pantry opened the kitchen and made the adjoining utility room more functional. The space created by removing the pantry became a functional wall of appliances featuring:
• 30” Viking Freezer
• 36” Viking Refrigerator
• 30” Wolf Microwave
• 30” Wolf warming drawer
To minimize a three foot ceiling height change, a custom Uberboten was built to create a horizontal band keeping the focus downward. The Uberboten houses recessed cans and three decorative light fixtures to illuminate the worksurface and seating area.
The Island is functional from all four sides:
• Elevation F: functions as an eating bar for two and as a buffet counter for large parties. Countertop: Ceasarstone Blue Ridge
• Elevation G: 30” deep coffee bar with beverage refrigerator. Custom storage for flavored syrups and coffee accoutrements. Access to the water with the pull out Elkay faucet makes filling the espresso machine a cinch! Countertop: Ceasarstone Canyon Red
• Elevation H: holds the Franke sink, and a cabinet with popup mixer hardware. Countertop: 4” thick endgrain butcherblock maple countertop
• Elevation I: 42” tall and 30” deep cabinets hold a second Wolf oven and a built-in Franke scale Countertop: Ceasarstone in Blue Ridge
The Range Elevation (Elevation B) has 27” deep countertops, the trash compactor, recycling, a 48” Wolf range. Opposing counter surfaces flank of the range:
• Left: Ceasarstone in Canyon Red
• Right: Stainless Steel.
• Backsplash: Copper
What originally was a dysfunctional desk that collected EVERYTHING, now is an attractive, functional 21” deep pantry that stores linen, food, serving pieces and more. The cabinet doors were made from a Zebra-wood-look-alike melamine, the gain runs both horizontally and vertically for a custom design. The end cabinet is a 12” deep message center with cork-board backing and a small work space. Storage below houses phone books and the Lumitron Graphic Eye that controls the light fixtures.
Design Details:
• An Icebox computer to the left of the main sink
• Undercabinet lighting: Xenon
• Plug strip eliminate unsightly outlets in the backsplash
• Cabinets: natural maple accented with espresso stained alder.
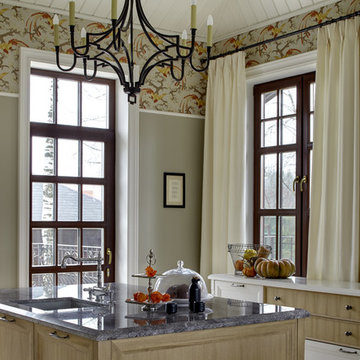
Traditional kitchen/diner in Moscow with a submerged sink, light wood cabinets and an island.
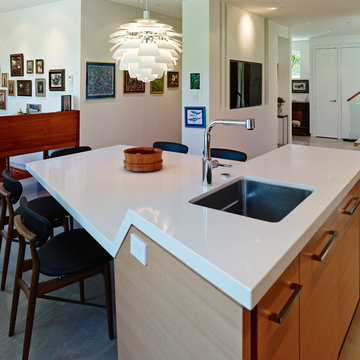
Design ideas for a modern kitchen/diner in Vancouver with flat-panel cabinets, light wood cabinets, a submerged sink, marble worktops and stainless steel appliances.
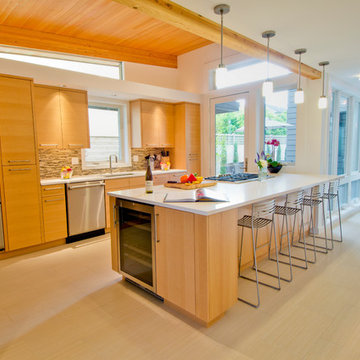
Custom Contemporary Home in a Northwest Modern Style utilizing warm natural materials such as cedar rainscreen siding, douglas fir beams, ceilings and cabinetry to soften the hard edges and clean lines generated with durable materials such as quartz counters, porcelain tile floors, custom steel railings and cast-in-place concrete hardscapes.
Photograph by Miguel Edwards
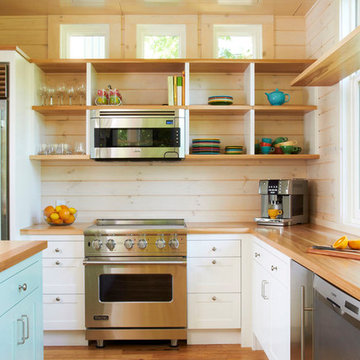
© Alyssa Lee Photography
Inspiration for a modern kitchen in Minneapolis with stainless steel appliances, wood worktops, open cabinets and light wood cabinets.
Inspiration for a modern kitchen in Minneapolis with stainless steel appliances, wood worktops, open cabinets and light wood cabinets.
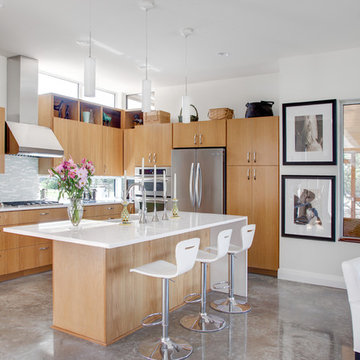
Photo by Kailey J. Flynn Photography
Photo of a contemporary u-shaped open plan kitchen in Austin with flat-panel cabinets, grey splashback, stainless steel appliances, light wood cabinets, concrete flooring and grey floors.
Photo of a contemporary u-shaped open plan kitchen in Austin with flat-panel cabinets, grey splashback, stainless steel appliances, light wood cabinets, concrete flooring and grey floors.
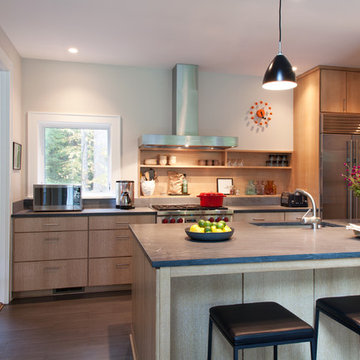
Rachael Stollar
This is an example of a contemporary galley kitchen in New York with a submerged sink, flat-panel cabinets, light wood cabinets and stainless steel appliances.
This is an example of a contemporary galley kitchen in New York with a submerged sink, flat-panel cabinets, light wood cabinets and stainless steel appliances.
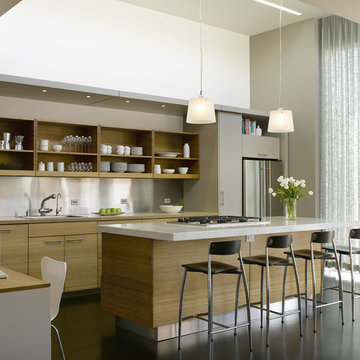
View of kitchen with soffit along back wall.
Photographed by Ken Gutmaker
Design ideas for a medium sized contemporary single-wall open plan kitchen in San Francisco with open cabinets, light wood cabinets, metallic splashback, stainless steel appliances, marble worktops, dark hardwood flooring, an island and a built-in sink.
Design ideas for a medium sized contemporary single-wall open plan kitchen in San Francisco with open cabinets, light wood cabinets, metallic splashback, stainless steel appliances, marble worktops, dark hardwood flooring, an island and a built-in sink.
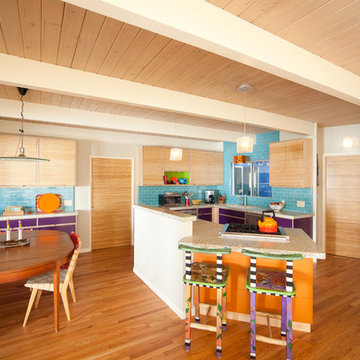
Design by Heather Tissue; construction by Green Goods
Kitchen remodel featuring carmelized strand woven bamboo plywood, maple plywood and paint grade cabinets, custom bamboo doors, handmade ceramic tile, custom concrete countertops
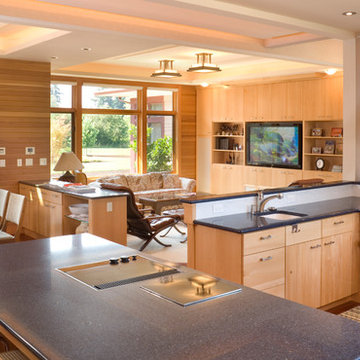
Photos by Bob Greenspan
Inspiration for a contemporary open plan kitchen in Portland with flat-panel cabinets, light wood cabinets and stainless steel appliances.
Inspiration for a contemporary open plan kitchen in Portland with flat-panel cabinets, light wood cabinets and stainless steel appliances.
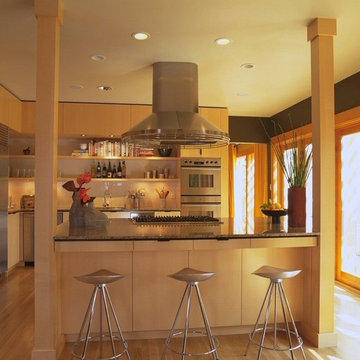
For this remodel and addition to a house in Marin County our clients from the Washington D.C. area wanted to create a quintessentially Californian living space. To achieve this, we expanded the first floor toward the rear yard and removed several interior partitions creating a large, open floor plan. A new wall of French doors with an attached trellis flood the entire space with light and provide the indoor-outdoor flow our clients were seeking. Structural wood posts anchor a large island that defines the kitchen while maintaining the open feel. Dark Venetian plaster walls provide contrast to the new maple built-ins. The entry was updated with new railings, limestone floors, contemporary lighting and frosted glass doors.
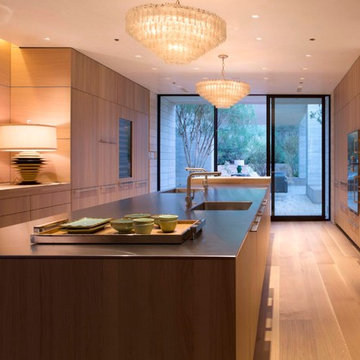
Photo of a modern u-shaped enclosed kitchen in Phoenix with an integrated sink, flat-panel cabinets, light wood cabinets, stainless steel worktops and integrated appliances.
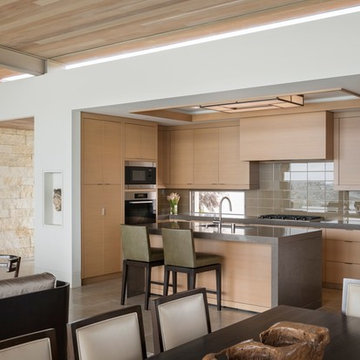
This is an example of a contemporary open plan kitchen in Orange County with flat-panel cabinets, light wood cabinets, grey splashback, stainless steel appliances and glass tiled splashback.
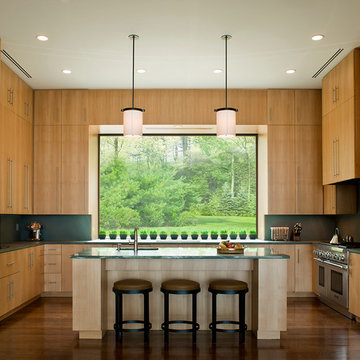
This is an example of a modern u-shaped kitchen in New York with flat-panel cabinets, light wood cabinets, green splashback, stainless steel appliances and green worktops.
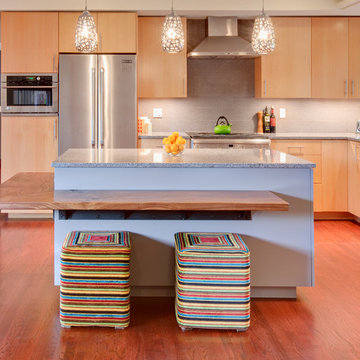
Tom Marks Photography
This is an example of a modern open plan kitchen in Seattle with flat-panel cabinets, light wood cabinets, grey splashback and stainless steel appliances.
This is an example of a modern open plan kitchen in Seattle with flat-panel cabinets, light wood cabinets, grey splashback and stainless steel appliances.
Kitchen with Light Wood Cabinets Ideas and Designs
8