Kitchen with Limestone Flooring Ideas and Designs
Refine by:
Budget
Sort by:Popular Today
141 - 160 of 2,317 photos
Item 1 of 3
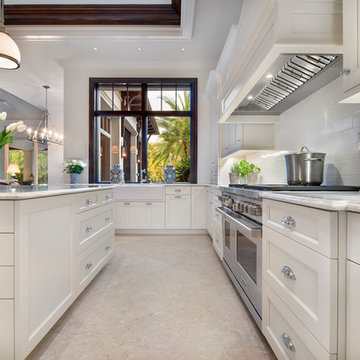
Photo of a large world-inspired l-shaped kitchen/diner in Miami with a belfast sink, shaker cabinets, white cabinets, marble worktops, white splashback, stone slab splashback, integrated appliances, limestone flooring, an island and beige floors.
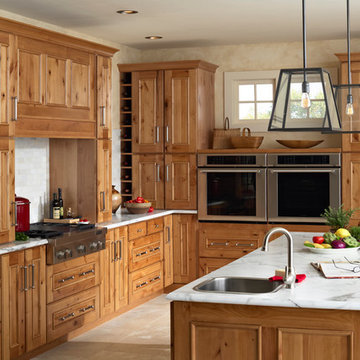
Gilbert-Rustic Alder Natural Chocolate Glaze
This is an example of a medium sized traditional l-shaped kitchen/diner in Minneapolis with a built-in sink, beaded cabinets, light wood cabinets, engineered stone countertops, grey splashback, stone tiled splashback, stainless steel appliances, limestone flooring and an island.
This is an example of a medium sized traditional l-shaped kitchen/diner in Minneapolis with a built-in sink, beaded cabinets, light wood cabinets, engineered stone countertops, grey splashback, stone tiled splashback, stainless steel appliances, limestone flooring and an island.

2 Fusion Wow slabs create the backsplash and counter. Custom cabinets. Limestone floor. Viking and Sub-Zero appliances.
Brittany Ambridge
Inspiration for a small classic u-shaped kitchen in New York with a submerged sink, quartz worktops, multi-coloured splashback, stone slab splashback, integrated appliances, limestone flooring, beige floors, multicoloured worktops, recessed-panel cabinets, beige cabinets and a breakfast bar.
Inspiration for a small classic u-shaped kitchen in New York with a submerged sink, quartz worktops, multi-coloured splashback, stone slab splashback, integrated appliances, limestone flooring, beige floors, multicoloured worktops, recessed-panel cabinets, beige cabinets and a breakfast bar.
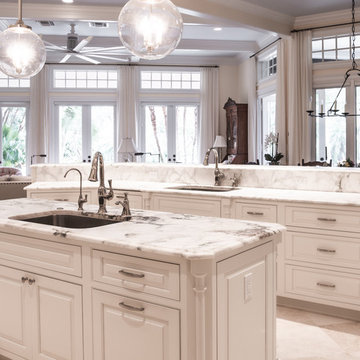
Large classic u-shaped open plan kitchen in Orlando with a submerged sink, raised-panel cabinets, white cabinets, marble worktops, grey splashback, marble splashback, stainless steel appliances, limestone flooring, multiple islands and white floors.

deVOL Kitchens
Photo of a medium sized country l-shaped kitchen/diner in Other with a belfast sink, shaker cabinets, blue cabinets, wood worktops, stainless steel appliances, limestone flooring and no island.
Photo of a medium sized country l-shaped kitchen/diner in Other with a belfast sink, shaker cabinets, blue cabinets, wood worktops, stainless steel appliances, limestone flooring and no island.

With an open plan complete with sky-high wood planked ceilings, every interior element of this kitchen is beautiful and functional. The massive concrete island centered in the space sets the bold tone and provides a welcome place to cook and congregate. Grove Brickworks in Sugar White lines the walls throughout the kitchen and leads into the adjoining spaces, providing an industrial aesthetic to this organically inspired home.
Cabochon Surfaces & Fixtures
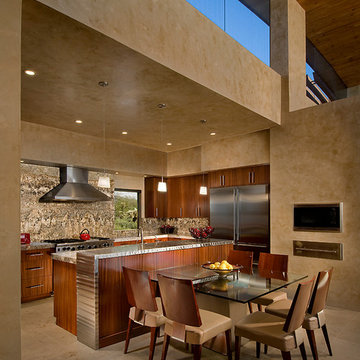
Designed by architect Bing Hu, this modern open-plan home has sweeping views of Desert Mountain from every room. The high ceilings, large windows and pocketing doors create an airy feeling and the patios are an extension of the indoor spaces. The warm tones of the limestone floors and wood ceilings are enhanced by the soft colors in the Donghia furniture. The walls are hand-trowelled venetian plaster or stacked stone. Wool and silk area rugs by Scott Group.
Project designed by Susie Hersker’s Scottsdale interior design firm Design Directives. Design Directives is active in Phoenix, Paradise Valley, Cave Creek, Carefree, Sedona, and beyond.
For more about Design Directives, click here: https://susanherskerasid.com/
To learn more about this project, click here: https://susanherskerasid.com/modern-desert-classic-home/
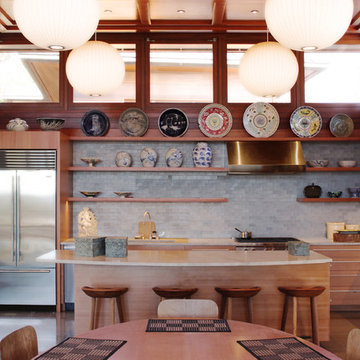
One end of the Great Room is anchored by the open kitchen, clad in vertical-grain douglas fir to match the rest of the house. Photo credit: Angelo Caranese
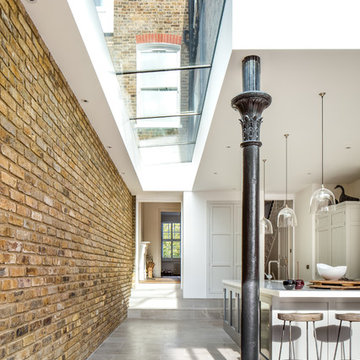
Photo Credit: Andy Beasley
Medium sized classic kitchen/diner in London with an integrated sink, shaker cabinets, grey cabinets, composite countertops, stainless steel appliances, limestone flooring and an island.
Medium sized classic kitchen/diner in London with an integrated sink, shaker cabinets, grey cabinets, composite countertops, stainless steel appliances, limestone flooring and an island.
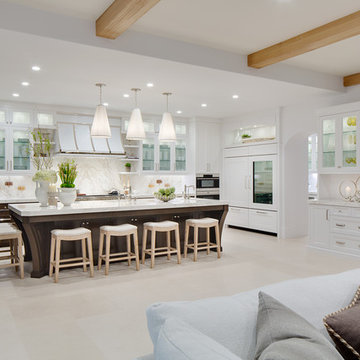
Martin King Photography
Expansive traditional l-shaped open plan kitchen in Orange County with shaker cabinets, white cabinets, engineered stone countertops, white splashback, stone slab splashback, integrated appliances, limestone flooring and an island.
Expansive traditional l-shaped open plan kitchen in Orange County with shaker cabinets, white cabinets, engineered stone countertops, white splashback, stone slab splashback, integrated appliances, limestone flooring and an island.

Large contemporary l-shaped open plan kitchen in Vancouver with a submerged sink, shaker cabinets, medium wood cabinets, granite worktops, beige splashback, stone slab splashback, integrated appliances, limestone flooring, an island and white floors.

Photo of a large world-inspired galley open plan kitchen in Hawaii with an integrated sink, flat-panel cabinets, medium wood cabinets, wood worktops, multi-coloured splashback, integrated appliances, limestone flooring, multiple islands and limestone splashback.
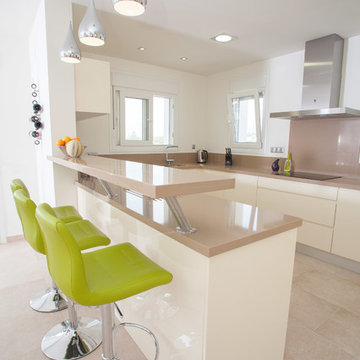
Villa built by construcciones marva moraira and photos by pedro martinez
Photo of a medium sized contemporary u-shaped kitchen/diner in Alicante-Costa Blanca with flat-panel cabinets, white cabinets, beige splashback, a breakfast bar, composite countertops, ceramic splashback, stainless steel appliances, limestone flooring and beige floors.
Photo of a medium sized contemporary u-shaped kitchen/diner in Alicante-Costa Blanca with flat-panel cabinets, white cabinets, beige splashback, a breakfast bar, composite countertops, ceramic splashback, stainless steel appliances, limestone flooring and beige floors.
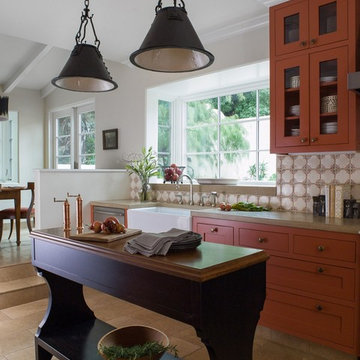
The clients wanted a custom, timeless design that would stand the tests of time by using high-end quality materials. Arches and warm Mediterranean colors were used in the kitchen to compliment the style of the home and blend with their personal style.
Photo: David Duncan Livingston

Beaux arts architecture of Blairsden was inspiration for kitchen. Homeowner wanted clean airy look while repurposing cold commercial cooking space to an aesthetically pleasing functional kitchen for family and friends or for a catering staff during larger gatherings.
Aside from the hand made LaCornue range, no appliances were to be be in the kitchen so as not to interfere with the aesthetic. Instead, the appliances were moved to an adjacent space and celebrated as their own aesthetic with complimentary stainless steel cabinetry and tiled walls.
The color pallet of the kitchen was intentionally subtle with tones of beige white and grey. Light was reintroduced into the space by rebuilding the east and north windows.
Traffic pattern was improved by moving range from south wall to north wall. Custom stainless structural window, with stainless steel screen and natural brass harlequin grill encapsulated in insulated frosted glass, was engineered to support hood and creates a stunning backdrop for the already gorgeous range.
All hardware in kitchen is unlacquered natural brass intentionally selected so as to develop its own patina as it oxides over time to give a true historic quality.
Other interesting point about kitchen:
All cabinetry doors 5/4"
All cabinetry interiors natural walnut
All cabinetry interiors on sensors and light up with LED lights that are routed into frames of cabinetry
Magnetic cutlery dividers in drawers enable user to reposition easily
Venician plaster walls
Lava stone countertops on perimeter
Marble countertop island
2 level cutting boards and strainers in sink by galley workstation

A large family kitchen with breakfast bar, island and dining area leading onto a home cinema room photographed by Tim Clarke-Payton
Large contemporary open plan kitchen in London with a double-bowl sink, flat-panel cabinets, white cabinets, marble worktops, metallic splashback, glass tiled splashback, integrated appliances, limestone flooring, an island, yellow floors and white worktops.
Large contemporary open plan kitchen in London with a double-bowl sink, flat-panel cabinets, white cabinets, marble worktops, metallic splashback, glass tiled splashback, integrated appliances, limestone flooring, an island, yellow floors and white worktops.
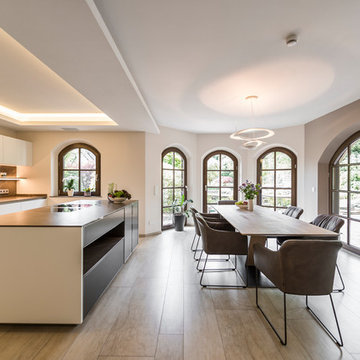
Fotos: René Jungnickel
Large contemporary open plan kitchen in Leipzig with limestone flooring and beige floors.
Large contemporary open plan kitchen in Leipzig with limestone flooring and beige floors.

This homes timeless design captures the essence of Santa Barbara Style. Indoor and outdoor spaces intertwine as you move from one to the other. Amazing views, intimately scaled spaces, subtle materials, thoughtfully detailed, and warmth from natural light are all elements that make this home feel so welcoming. The outdoor areas all have unique views and the property landscaping is well tailored to complement the architecture. We worked with the Client and Sharon Fannin interiors.
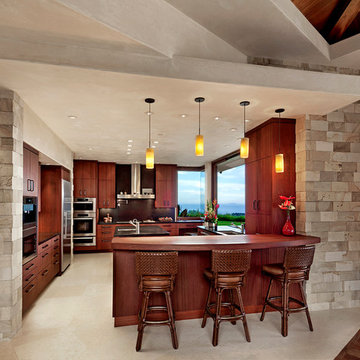
Elegant, earthy finishes in the kitchen include solid mahogany cabinets and bar, black granite counters, and limestone ceiling and floors. A large pocket window opens the kitchen to the outdoor barbeque area.
Architect: Edward Pitman Architects
Builder: Allen Constrruction
Photos: Jim Bartsch Photography
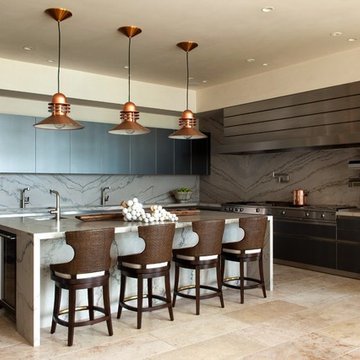
The Modern kitchen, is highlighted by a book matched marble back splash and counter top.
Neolithic Design is the ultimate source for rare reclaimed limestone architectural elements salvage from the Mediterranean. We stock a huge collection of newly hand carved and reclaimed fireplaces, fountains, pavers, flooring, enteryways, stone sinks, and much more in California for fast delivery but we also create custom tailored master pieces for our clients. For more information call (949) 955-0414 or (310) 289-0414
Kitchen with Limestone Flooring Ideas and Designs
8