Kitchen with Limestone Flooring Ideas and Designs
Refine by:
Budget
Sort by:Popular Today
161 - 180 of 2,317 photos
Item 1 of 3

An extension provides the beautiful galley kitchen in this 4 bedroom house with feature glazed domed ceiling which floods the room with natural light. Full height cabinetry maximises storage whilst beautiful curved features enliven the design.

Martin King
This is an example of a large mediterranean l-shaped open plan kitchen in Orange County with white cabinets, beige splashback, beige floors, limestone splashback, limestone flooring, an island, a belfast sink, recessed-panel cabinets, limestone worktops, stainless steel appliances and beige worktops.
This is an example of a large mediterranean l-shaped open plan kitchen in Orange County with white cabinets, beige splashback, beige floors, limestone splashback, limestone flooring, an island, a belfast sink, recessed-panel cabinets, limestone worktops, stainless steel appliances and beige worktops.
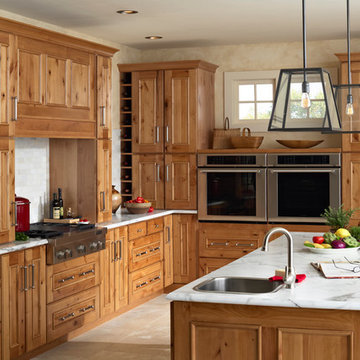
Gilbert-Rustic Alder Natural Chocolate Glaze
This is an example of a medium sized traditional l-shaped kitchen/diner in Minneapolis with a built-in sink, beaded cabinets, light wood cabinets, engineered stone countertops, grey splashback, stone tiled splashback, stainless steel appliances, limestone flooring and an island.
This is an example of a medium sized traditional l-shaped kitchen/diner in Minneapolis with a built-in sink, beaded cabinets, light wood cabinets, engineered stone countertops, grey splashback, stone tiled splashback, stainless steel appliances, limestone flooring and an island.
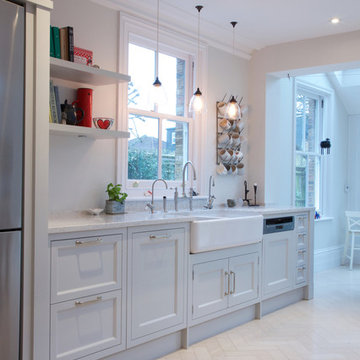
Sloane Parquet Limestone in a honed finish from Artisans of Devizes.
Farmhouse kitchen in London with limestone flooring.
Farmhouse kitchen in London with limestone flooring.
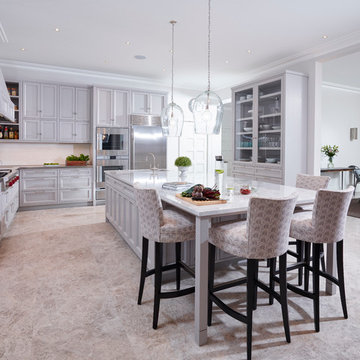
Design ideas for a traditional l-shaped enclosed kitchen in London with a single-bowl sink, grey cabinets, stainless steel worktops, white splashback, metro tiled splashback, stainless steel appliances, an island, shaker cabinets and limestone flooring.
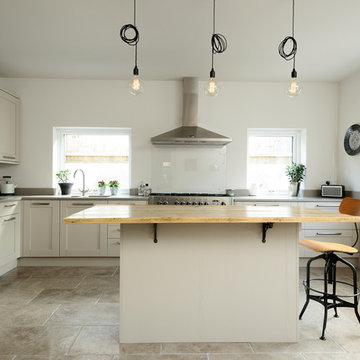
The Relic Grey Limestone brings a wonderful warmth to this kitchen, complementing the mushroom coloured cabinets, stainless steel appliances, as well as the wooden worktop.

Matthew Millman
Photo of a farmhouse galley kitchen in San Francisco with a submerged sink, flat-panel cabinets, medium wood cabinets, limestone worktops, integrated appliances, limestone flooring, an island, beige floors and limestone splashback.
Photo of a farmhouse galley kitchen in San Francisco with a submerged sink, flat-panel cabinets, medium wood cabinets, limestone worktops, integrated appliances, limestone flooring, an island, beige floors and limestone splashback.
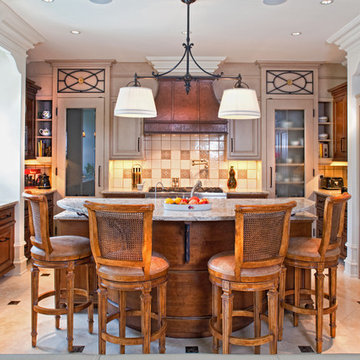
John McManus
This is an example of a medium sized classic u-shaped open plan kitchen in Other with an island, raised-panel cabinets, medium wood cabinets, engineered stone countertops, beige splashback, ceramic splashback, integrated appliances, a submerged sink and limestone flooring.
This is an example of a medium sized classic u-shaped open plan kitchen in Other with an island, raised-panel cabinets, medium wood cabinets, engineered stone countertops, beige splashback, ceramic splashback, integrated appliances, a submerged sink and limestone flooring.
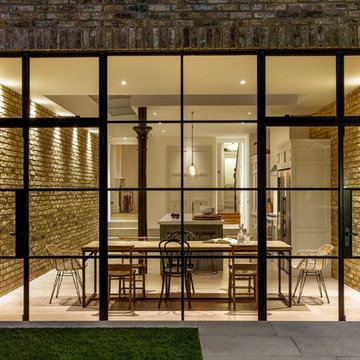
Handleless in-frame shaker kitchen. Range elevation painted in Little Greene 'French Grey Pale' and the island is painted in Little Greene 'Lead Colour'
Worktops are Corian 'Glacier white', 50 mm thick.
Side-by-side wine cooler fridge freezer by Liebherr SBSES7165
Franke Peak PKX 160/34-18, 1.5 bowl sink.
Franke Minerva Irena Kettle 3-in-1 tap.
Holloways of Ludlow - Bell Blown Glass Pendants.
Limestone 'Montpellier Gris' flooring.
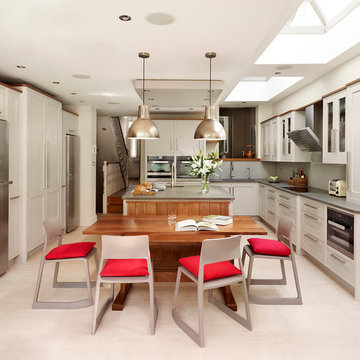
This project is a contemporary shaker kitchen with open plan diner and media area for a professional couple in Fulham, London.
We were instructed with all of the room preparation including lighting, electrics, plumbing, decoration, furniture, worktops and appliances.
This kitchen has basalt work surfaces with a satin glass French grey splashback with integrated Miele Pureline appliances.
All of these elements came together to produce a stunning contemporary shaker kitchen individually designed to suit our clients needs.
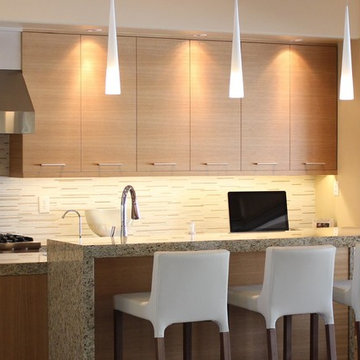
A remodeled kitchen and breakfast area featuring custom cabinetry of rift oak with a companion custom rift oak pedestal dining table. The granite bar has waterfall edges and a custom stainless steel leg.
Tammie Willis
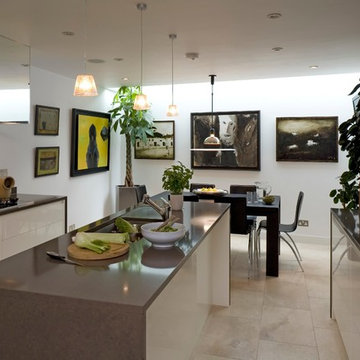
A new basement has been excavated beneath the entire footprint of the house, lit via a new structural glass skylight behind iron railings. This space houses the kitchen, dining area and ancillary accommodation, and frees-up the ground floor for an enlarged living room.
Photographer: Bruce Hemming
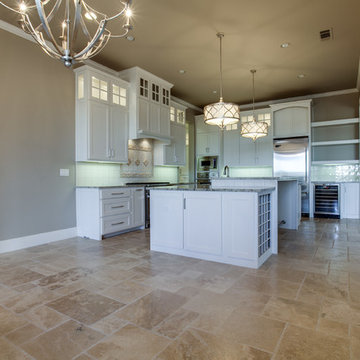
Medium sized classic u-shaped kitchen/diner in Dallas with a built-in sink, shaker cabinets, white cabinets, granite worktops, white splashback, metro tiled splashback, stainless steel appliances, limestone flooring and an island.
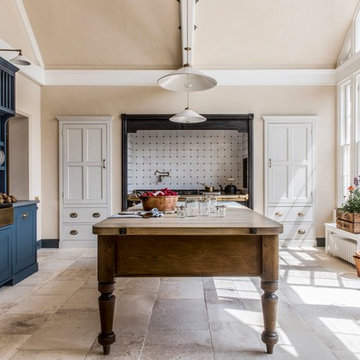
A Victorian inspired kitchen for a country house in Hampshire. Much of the detail was inspired by the great kitchens at Lanhydrock House in Cornwall. The brass handles are Artichoke's own copies of the original and the frame surrounding the range oven was cast in iron specifically for the project.

Photo of a rustic u-shaped kitchen in Other with a submerged sink, shaker cabinets, black cabinets, wood worktops, red splashback, brick splashback, stainless steel appliances, limestone flooring, an island, beige floors and brown worktops.
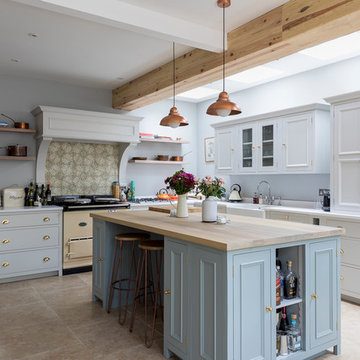
The new back extension houses a large family kitchen with shaker style cabinets in various shades. Copper pendant lights as well as other copper elements have been used throughout the space.
A breakfast bar area has been created in the kitchen island and industrial style stools have been used.
Photography by Chris Snook
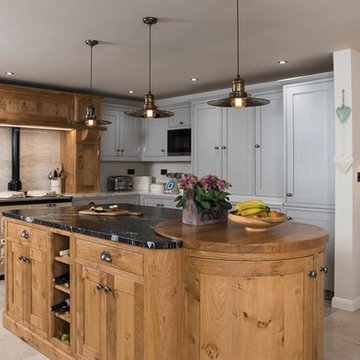
Inspiration for a large farmhouse u-shaped open plan kitchen in Other with a built-in sink, beaded cabinets, granite worktops, beige splashback, stone slab splashback, limestone flooring, multiple islands, grey cabinets and coloured appliances.

Photography by Living Maui Media
This is an example of a large world-inspired u-shaped open plan kitchen in Hawaii with a submerged sink, flat-panel cabinets, medium wood cabinets, engineered stone countertops, blue splashback, glass tiled splashback, integrated appliances, limestone flooring and an island.
This is an example of a large world-inspired u-shaped open plan kitchen in Hawaii with a submerged sink, flat-panel cabinets, medium wood cabinets, engineered stone countertops, blue splashback, glass tiled splashback, integrated appliances, limestone flooring and an island.

Large contemporary l-shaped open plan kitchen in Vancouver with a submerged sink, shaker cabinets, medium wood cabinets, granite worktops, beige splashback, stone slab splashback, integrated appliances, limestone flooring, an island and white floors.

The key design goal of the homeowners was to install “an extremely well-made kitchen with quality appliances that would stand the test of time”. The kitchen design had to be timeless with all aspects using the best quality materials and appliances. The new kitchen is an extension to the farmhouse and the dining area is set in a beautiful timber-framed orangery by Westbury Garden Rooms, featuring a bespoke refectory table that we constructed on site due to its size.
The project involved a major extension and remodelling project that resulted in a very large space that the homeowners were keen to utilise and include amongst other things, a walk in larder, a scullery, and a large island unit to act as the hub of the kitchen.
The design of the orangery allows light to flood in along one length of the kitchen so we wanted to ensure that light source was utilised to maximum effect. Installing the distressed mirror splashback situated behind the range cooker allows the light to reflect back over the island unit, as do the hammered nickel pendant lamps.
The sheer scale of this project, together with the exceptionally high specification of the design make this kitchen genuinely thrilling. Every element, from the polished nickel handles, to the integration of the Wolf steamer cooktop, has been precisely considered. This meticulous attention to detail ensured the kitchen design is absolutely true to the homeowners’ original design brief and utilises all the innovative expertise our years of experience have provided.
Kitchen with Limestone Flooring Ideas and Designs
9