Kitchen with Limestone Flooring Ideas and Designs
Refine by:
Budget
Sort by:Popular Today
3181 - 3200 of 12,281 photos
Item 1 of 2
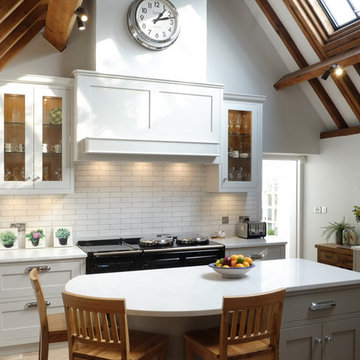
Painted character Shaker style kitchen with central island, AGA, integrated appliances, white quartz worktop
, limestone floor and oak beamed ceiling.
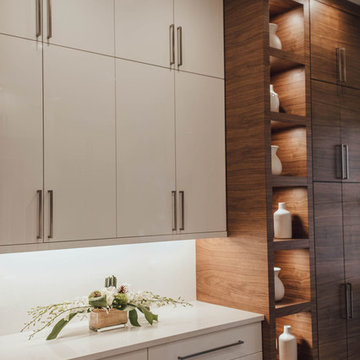
When we started this project, opening up the kitchen to the surrounding space was not an option. Instead, the 10-foot ceilings gave us an opportunity to create a glamorous room with all of the amenities of an open floor plan.
The beautiful sunny breakfast nook and adjacent formal dining offer plenty of seats for family and guests in this modern home. Our clients, none the less, love to sit at their new island for breakfast, keeping each other company while cooking, reading a new recipe or simply taking a well-deserved coffee break. The gorgeous custom cabinetry is a combination of horizontal grain walnut base and tall cabinets with glossy white upper cabinets that create an open feeling all the way up the walls. Caesarstone countertops and backsplash join together for a nearly seamless transition. The Subzero and Thermador appliances match the quality of the home and the cooks themselves! Finally, the heated natural limestone floors keep this room welcoming all year long. Alicia Gbur Photography
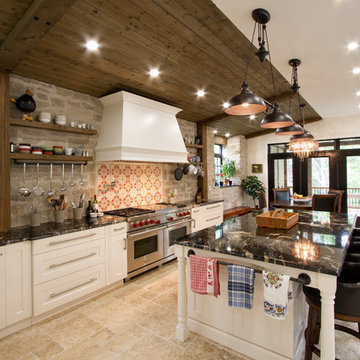
Photo of a large rural l-shaped kitchen/diner in Toronto with open cabinets, white cabinets, granite worktops, multi-coloured splashback, brick splashback, stainless steel appliances, limestone flooring, an island, beige floors and black worktops.
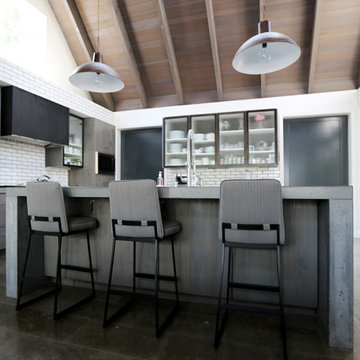
With an open plan complete with sky-high wood planked ceilings, every interior element of this kitchen is beautiful and functional.
Cabochon Surfaces & Fixtures
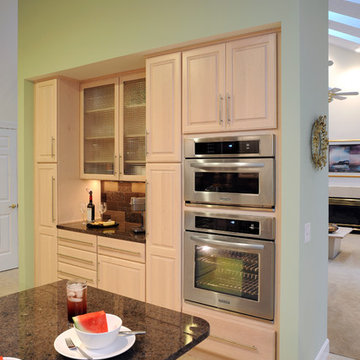
©2013 Daniel Feldkamp, Visual Edge Imaging Studios
Medium sized contemporary u-shaped kitchen/diner in Cincinnati with raised-panel cabinets, light wood cabinets, granite worktops, stainless steel appliances, limestone flooring, a breakfast bar and beige floors.
Medium sized contemporary u-shaped kitchen/diner in Cincinnati with raised-panel cabinets, light wood cabinets, granite worktops, stainless steel appliances, limestone flooring, a breakfast bar and beige floors.
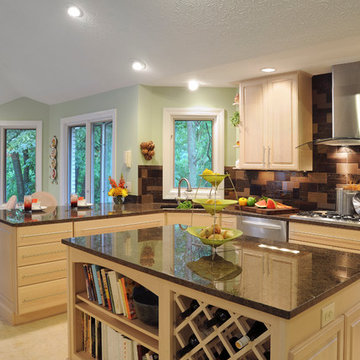
©2013 Daniel Feldkamp, Visual Edge Imaging Studios
Photo of a medium sized contemporary u-shaped kitchen/diner in Cincinnati with raised-panel cabinets, light wood cabinets, granite worktops, stainless steel appliances, limestone flooring, a breakfast bar and beige floors.
Photo of a medium sized contemporary u-shaped kitchen/diner in Cincinnati with raised-panel cabinets, light wood cabinets, granite worktops, stainless steel appliances, limestone flooring, a breakfast bar and beige floors.
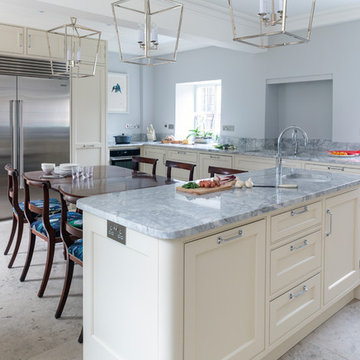
Our client found us online and arranged to visit the studio and after a successful visit they invited us to visit the property to discuss in more detail. The house is a very traditional listed manor house with beautiful original features that were sadly missing in the existing kitchen. The intention was to incorporate these back into the design.
The building work consisted of installing a new, slightly lowered ceiling and installing age appropriate ceiling coving. The existing floor material was removed and replaced with new, extra-large format limestone slabs. With a new power and lighting scheme the room was ready to take to the new handmade, shaker-style kitchen.
As part of the project the existing utility room was turned into a Butler's Pantry with the utility items moved into another part of the house.
With the addition of appliances from Sub-zero, Aga and Miele, and bespoke window seats, this kitchen is now a place that can be enjoyed more and more upon each use
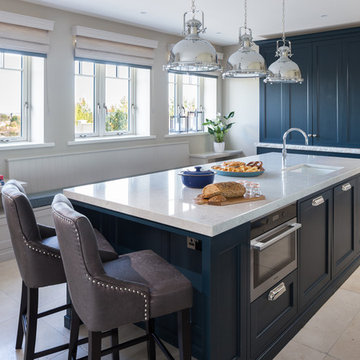
Traditional galley kitchen in Dublin with a submerged sink, shaker cabinets, blue cabinets, quartz worktops, metallic splashback, glass sheet splashback, stainless steel appliances, limestone flooring, an island and white floors.
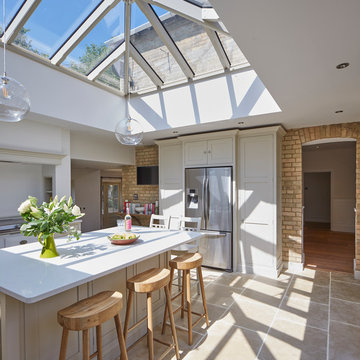
David Parmiter
Country kitchen in Wiltshire with shaker cabinets, limestone flooring, an island and beige floors.
Country kitchen in Wiltshire with shaker cabinets, limestone flooring, an island and beige floors.
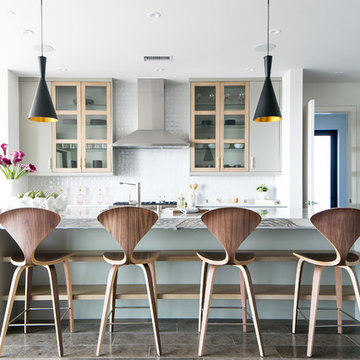
Kitchen
Interior Design by Blackband Design
Home Build by SC Homes
Photography by Ryan Garvin
Photo of a large l-shaped kitchen pantry in Orange County with a built-in sink, flat-panel cabinets, grey cabinets, marble worktops, white splashback, glass tiled splashback, stainless steel appliances, limestone flooring and an island.
Photo of a large l-shaped kitchen pantry in Orange County with a built-in sink, flat-panel cabinets, grey cabinets, marble worktops, white splashback, glass tiled splashback, stainless steel appliances, limestone flooring and an island.
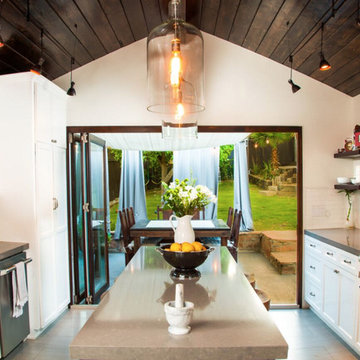
This is an example of a large urban u-shaped kitchen/diner in Los Angeles with a double-bowl sink, recessed-panel cabinets, white cabinets, wood worktops, white splashback, metro tiled splashback, stainless steel appliances, limestone flooring, an island and beige floors.
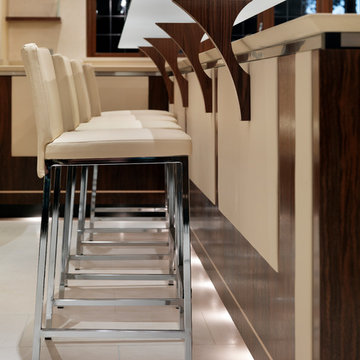
Central island in walnut, cream and stainless steel. The cream panels in the end posts and under the bar are cream leather and the top is a cream quartz.
Darren Chung
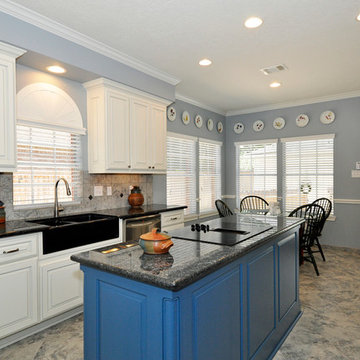
This is an example of a large traditional single-wall kitchen/diner in Houston with a belfast sink, raised-panel cabinets, white cabinets, beige splashback, stainless steel appliances, an island, laminate countertops, ceramic splashback and limestone flooring.
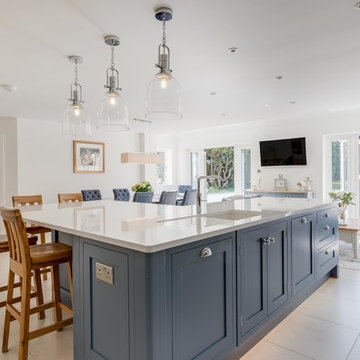
Design ideas for a large coastal l-shaped open plan kitchen in West Midlands with a built-in sink, shaker cabinets, blue cabinets, quartz worktops, brown splashback, wood splashback, integrated appliances, limestone flooring, an island and white worktops.
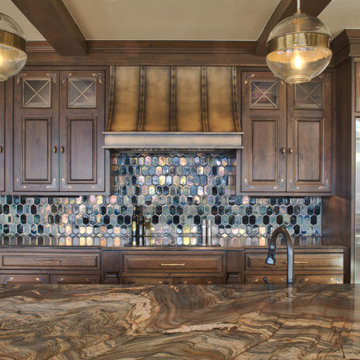
This traditional style kitchen is not shy on modern features. The iridescent glazed tile backsplash is a dramatic backdrop for an efficient induction cooktop. The raised island countertop discretely hides the preparation space at the sink.
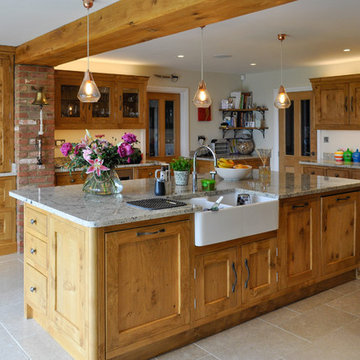
A bespoke pippy oak kitchen with pale granite worktops and stone floor. In an adjacent room is a walk-in pantry and wine room with matching oak cabinetry.
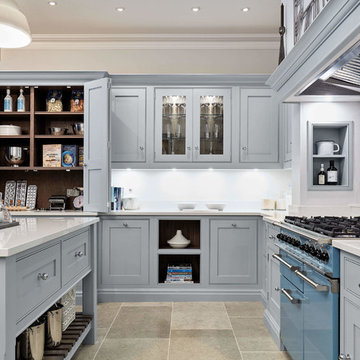
This beautiful light blue kitchen adds a unique twist to our classic Hartford style. Our Iris paint adds just the right amount of colour to show personality without becoming overwhelming, picking out key details such as the beaded frames and delicately carved cornice. The Falcon Deluxe range cooker, in its new colour of Blue Nickel, completes the look for a perfectly coordinated kitchen.
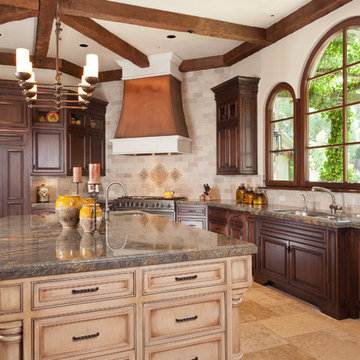
Russell Abraham Photography
Design ideas for an expansive mediterranean grey and cream u-shaped open plan kitchen in San Francisco with a submerged sink, raised-panel cabinets, brown cabinets, granite worktops, beige splashback, stone tiled splashback, stainless steel appliances, limestone flooring and an island.
Design ideas for an expansive mediterranean grey and cream u-shaped open plan kitchen in San Francisco with a submerged sink, raised-panel cabinets, brown cabinets, granite worktops, beige splashback, stone tiled splashback, stainless steel appliances, limestone flooring and an island.
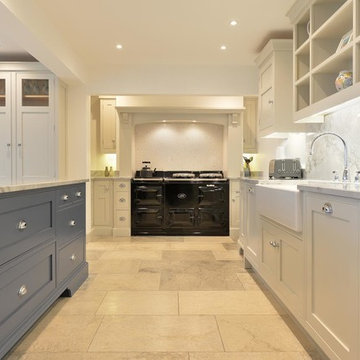
Damian James Bramley, DJB Photography
Inspiration for a large contemporary open plan kitchen in Other with a belfast sink, limestone flooring and an island.
Inspiration for a large contemporary open plan kitchen in Other with a belfast sink, limestone flooring and an island.
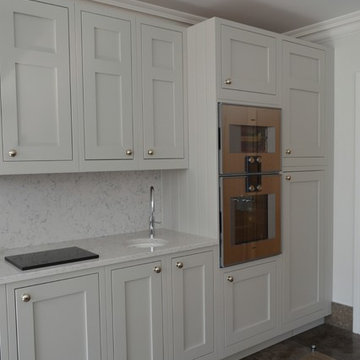
1909 Shaker painted in Farrow and Ball Pavillion Gray and Moles Breath, Silestone Lyra worktops and splashbacks
A total house refurbishment in Billericay, allowed our client to create this wonderful open space.
With a young family, storage was key, a large larder with internal drawers and shelving provided much storage space.
No cornice was added and alongside the Gaggenau appliances in stainless steel allow this design a contemporary twist.
Kitchen with Limestone Flooring Ideas and Designs
160