Kitchen with Limestone Flooring Ideas and Designs
Refine by:
Budget
Sort by:Popular Today
121 - 140 of 2,317 photos
Item 1 of 3

Rising amidst the grand homes of North Howe Street, this stately house has more than 6,600 SF. In total, the home has seven bedrooms, six full bathrooms and three powder rooms. Designed with an extra-wide floor plan (21'-2"), achieved through side-yard relief, and an attached garage achieved through rear-yard relief, it is a truly unique home in a truly stunning environment.
The centerpiece of the home is its dramatic, 11-foot-diameter circular stair that ascends four floors from the lower level to the roof decks where panoramic windows (and views) infuse the staircase and lower levels with natural light. Public areas include classically-proportioned living and dining rooms, designed in an open-plan concept with architectural distinction enabling them to function individually. A gourmet, eat-in kitchen opens to the home's great room and rear gardens and is connected via its own staircase to the lower level family room, mud room and attached 2-1/2 car, heated garage.
The second floor is a dedicated master floor, accessed by the main stair or the home's elevator. Features include a groin-vaulted ceiling; attached sun-room; private balcony; lavishly appointed master bath; tremendous closet space, including a 120 SF walk-in closet, and; an en-suite office. Four family bedrooms and three bathrooms are located on the third floor.
This home was sold early in its construction process.
Nathan Kirkman

Inspiration for a large classic u-shaped enclosed kitchen in Cincinnati with a belfast sink, raised-panel cabinets, stainless steel appliances, granite worktops, white splashback, marble splashback, limestone flooring, a breakfast bar, beige floors, grey cabinets and multicoloured worktops.

Rob Crawshaw
This is an example of a large traditional l-shaped kitchen/diner in Other with shaker cabinets, granite worktops, metallic splashback, glass sheet splashback, stainless steel appliances, limestone flooring, an island, beige floors, white worktops and a belfast sink.
This is an example of a large traditional l-shaped kitchen/diner in Other with shaker cabinets, granite worktops, metallic splashback, glass sheet splashback, stainless steel appliances, limestone flooring, an island, beige floors, white worktops and a belfast sink.

photographer - Michel Focard de Fontefiguires
Inspiration for a large classic l-shaped kitchen/diner in Surrey with a double-bowl sink, shaker cabinets, blue cabinets, quartz worktops, black appliances, limestone flooring, an island and grey floors.
Inspiration for a large classic l-shaped kitchen/diner in Surrey with a double-bowl sink, shaker cabinets, blue cabinets, quartz worktops, black appliances, limestone flooring, an island and grey floors.
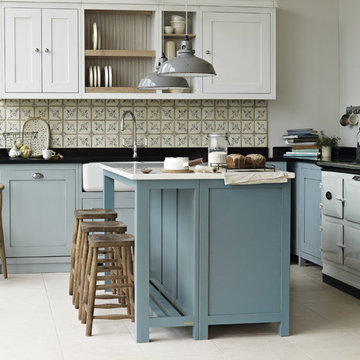
Vermont freestanding kitchen in Smoke Blue, Andaman Sea and Dover Cliffs with Caesarstone Blackened Rock and Crystal Snow worktops. Paris Isabelle tiles on wall, limestone tiles on floor. Walls painted in Silica White. This kitchen can be viewed at our Sycamore Farm showroom.

A combination of stain finishes and textures along with the waterfall island bring interest to this gorgeous kitchen. Photos by: Rod Foster
Inspiration for an expansive nautical galley open plan kitchen in Orange County with a built-in sink, flat-panel cabinets, light wood cabinets, engineered stone countertops, blue splashback, cement tile splashback, stainless steel appliances, limestone flooring and an island.
Inspiration for an expansive nautical galley open plan kitchen in Orange County with a built-in sink, flat-panel cabinets, light wood cabinets, engineered stone countertops, blue splashback, cement tile splashback, stainless steel appliances, limestone flooring and an island.
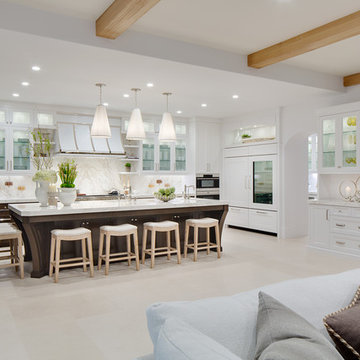
Martin King Photography
Expansive traditional l-shaped open plan kitchen in Orange County with shaker cabinets, white cabinets, engineered stone countertops, white splashback, stone slab splashback, integrated appliances, limestone flooring and an island.
Expansive traditional l-shaped open plan kitchen in Orange County with shaker cabinets, white cabinets, engineered stone countertops, white splashback, stone slab splashback, integrated appliances, limestone flooring and an island.
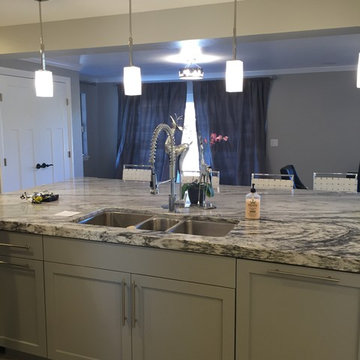
Triple bowl sink, paneled dishwasher
Inspiration for a large contemporary u-shaped kitchen/diner in Denver with a triple-bowl sink, shaker cabinets, white cabinets, granite worktops, grey splashback, stone tiled splashback, stainless steel appliances, limestone flooring and an island.
Inspiration for a large contemporary u-shaped kitchen/diner in Denver with a triple-bowl sink, shaker cabinets, white cabinets, granite worktops, grey splashback, stone tiled splashback, stainless steel appliances, limestone flooring and an island.

Glazed oak cabinet with LED lights painted in Farrow & Ball Chappell Green maximise the space by making the most of the high ceilings. The unified colour also creates a more spacious feeling. Pine table with chapel chair hint at the origins of the house as an old chapel with the limestone flooring adding to the rustic feel.
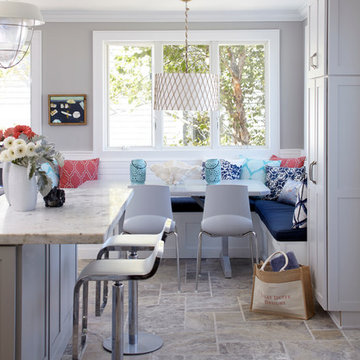
Design: Jules Duffy Design; This kitchen was gutted to the studs and renovated TWICE after 2 burst pipe events! It's finally complete! With windows and doors on 3 sides, the kitchen is flooded with amazing light and beautiful breezes. The finishes were selected from a driftwood palate as a nod to the beach one block away, The limestone floor (beyond practical) dares all to find the sand traveling in on kids' feet. Tons of storage and seating make this kitchen a hub for entertaining. Photography: Laura Moss
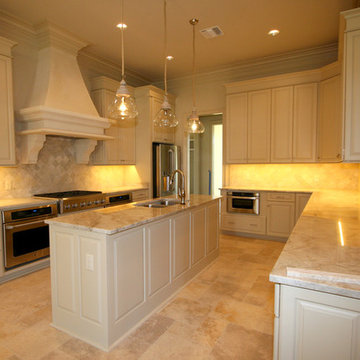
The countertops are Taj Mahal Quartzite with a flat polished edge and both the floors and countertops are gray gold limestone.
Tag Homes Inc. Contractor
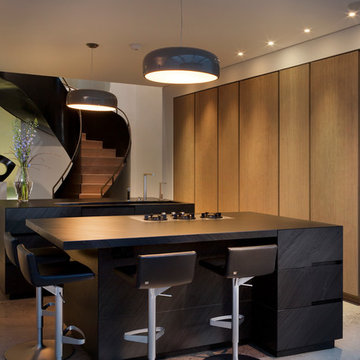
Design ideas for a large contemporary open plan kitchen in London with an integrated sink, flat-panel cabinets, light wood cabinets, quartz worktops, limestone flooring and multiple islands.

Noriata limestone tile flooring
Roma Imperiale quartz slabs backsplash
Mother of Pearl quartzite countertop
Photo of a large contemporary l-shaped open plan kitchen in Miami with glass-front cabinets, medium wood cabinets, brown splashback, stone slab splashback, stainless steel appliances, an island, quartz worktops, limestone flooring and white floors.
Photo of a large contemporary l-shaped open plan kitchen in Miami with glass-front cabinets, medium wood cabinets, brown splashback, stone slab splashback, stainless steel appliances, an island, quartz worktops, limestone flooring and white floors.

Photo of a medium sized classic grey and cream l-shaped kitchen in Cleveland with raised-panel cabinets, limestone splashback, a submerged sink, dark wood cabinets, granite worktops, beige splashback, stainless steel appliances, limestone flooring, a breakfast bar, beige floors and beige worktops.
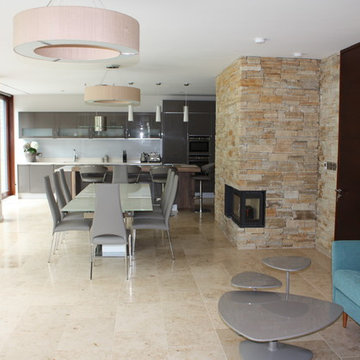
Design ideas for a large contemporary single-wall kitchen/diner in Other with a built-in sink, flat-panel cabinets, quartz worktops, white splashback, integrated appliances, limestone flooring, an island and beige floors.

Fun and Family Oriented Kitchen and Family Room Remodel...complete with wall removal
This is an example of a large eclectic l-shaped open plan kitchen in Baltimore with a belfast sink, blue cabinets, wood worktops, multi-coloured splashback, mosaic tiled splashback, white appliances, limestone flooring, an island, beige floors, brown worktops and shaker cabinets.
This is an example of a large eclectic l-shaped open plan kitchen in Baltimore with a belfast sink, blue cabinets, wood worktops, multi-coloured splashback, mosaic tiled splashback, white appliances, limestone flooring, an island, beige floors, brown worktops and shaker cabinets.

A bespoke solid wood shaker style kitchen hand-painted in Little Greene 'Slaked Lime' with Silestone 'Lagoon' worktops. The cooker is from Lacanche.
Photography by Harvey Ball.

deVOL Kitchens
Photo of a medium sized country l-shaped kitchen/diner in Other with a belfast sink, shaker cabinets, blue cabinets, wood worktops, stainless steel appliances, limestone flooring and no island.
Photo of a medium sized country l-shaped kitchen/diner in Other with a belfast sink, shaker cabinets, blue cabinets, wood worktops, stainless steel appliances, limestone flooring and no island.
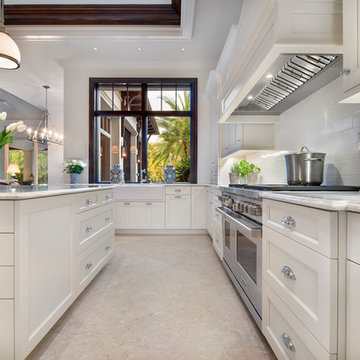
Photo of a large world-inspired l-shaped kitchen/diner in Miami with a belfast sink, shaker cabinets, white cabinets, marble worktops, white splashback, stone slab splashback, integrated appliances, limestone flooring, an island and beige floors.
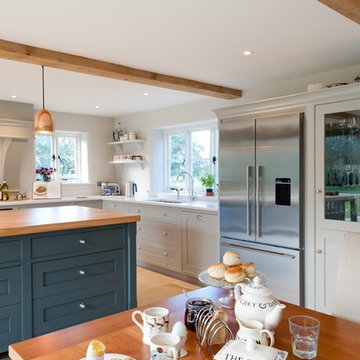
A contemporary take on a classic shaker design, for the perfect combination of old and new. An oak topped central island to blend with the oak framed property.. A large Fischer & Paykel fridge freezer is prevented from dominating space with a glazed cabinet and wooden overhang. All hand made in the Edmondson Interiors workshop. The pale Limestone flagged flooring practical solution for this country property. Photos by Alton Omar
Kitchen with Limestone Flooring Ideas and Designs
7