Kitchen with Limestone Flooring Ideas and Designs
Refine by:
Budget
Sort by:Popular Today
61 - 80 of 2,317 photos
Item 1 of 3
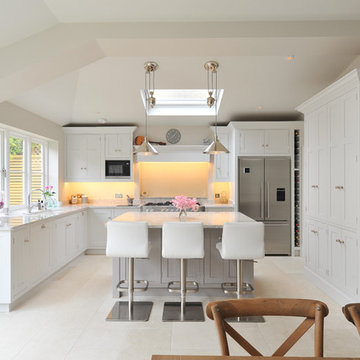
This is an example of a medium sized traditional u-shaped kitchen/diner in London with recessed-panel cabinets, granite worktops, stainless steel appliances, limestone flooring and an island.
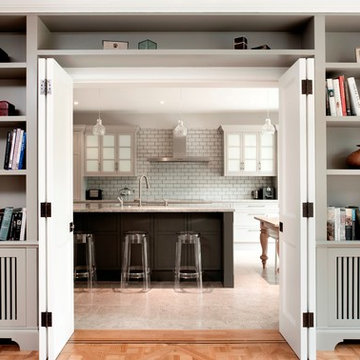
Classic enclosed kitchen in London with glass-front cabinets, white cabinets, white splashback, metro tiled splashback, white appliances, limestone flooring and an island.
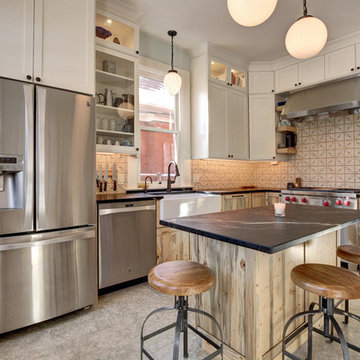
Hot Shot Pros
This is an example of an eclectic l-shaped enclosed kitchen in Denver with a belfast sink, shaker cabinets, soapstone worktops, multi-coloured splashback, ceramic splashback, stainless steel appliances, limestone flooring and an island.
This is an example of an eclectic l-shaped enclosed kitchen in Denver with a belfast sink, shaker cabinets, soapstone worktops, multi-coloured splashback, ceramic splashback, stainless steel appliances, limestone flooring and an island.
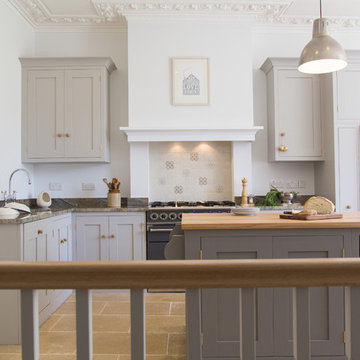
Shaker style kitchen with oak base cabinets painted in Farrow & Ball Purbeck Stone and island painted in Farrow & Ball Mole's Breath. The island worktop is Australian Juparana Sandstone while the base cabinets have an oak worktop. The natural stone flooring adds warmth to this kitchen with the high ceilings adding light.
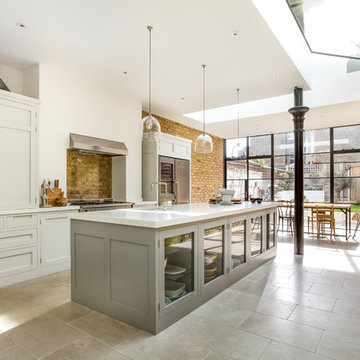
Photo Credit: Andy Beasley
Design ideas for a traditional kitchen/diner in London with shaker cabinets, composite countertops, stainless steel appliances, limestone flooring, an island and white cabinets.
Design ideas for a traditional kitchen/diner in London with shaker cabinets, composite countertops, stainless steel appliances, limestone flooring, an island and white cabinets.
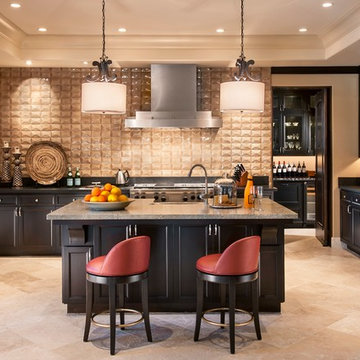
This Paradise Valley Estate started as we master planned the entire estate to accommodate this beautifully designed and detailed home to capture a simple Andalusian inspired Mediterranean design aesthetic, designing spectacular views from each room not only to Camelback Mountain, but of the lush desert gardens that surround the entire property. We collaborated with Tamm Marlowe design and Lynne Beyer design for interiors and Wendy LeSeuer for Landscape design.
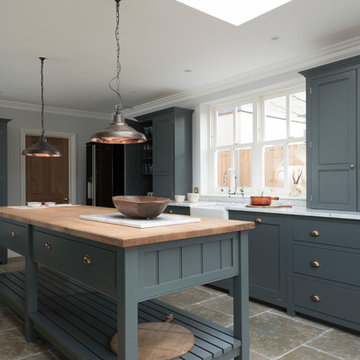
Contemporary kitchen/diner in Other with shaker cabinets, grey cabinets, limestone flooring and an island.
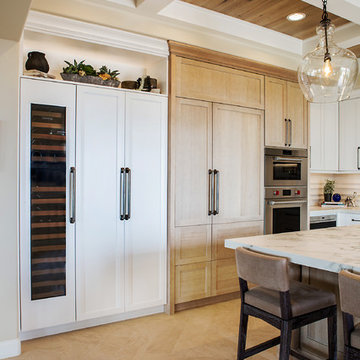
Our client desired a bespoke farmhouse kitchen and sought unique items to create this one of a kind farmhouse kitchen their family. We transformed this kitchen by changing the orientation, removed walls and opened up the exterior with a 3 panel stacking door.
The oversized pendants are the subtle frame work for an artfully made metal hood cover. The statement hood which I discovered on one of my trips inspired the design and added flare and style to this home.
Nothing is as it seems, the white cabinetry looks like shaker until you look closer it is beveled for a sophisticated finish upscale finish.
The backsplash looks like subway until you look closer it is actually 3d concave tile that simply looks like it was formed around a wine bottle.
We added the coffered ceiling and wood flooring to create this warm enhanced featured of the space. The custom cabinetry then was made to match the oak wood on the ceiling. The pedestal legs on the island enhance the characterizes for the cerused oak cabinetry.
Fabulous clients make fabulous projects.
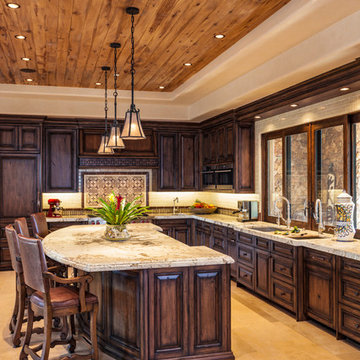
The beautiful, bright, open kitchen is perfect for entertaining. It features a galley sink with dual faucets and built-in appliances. The large island has honed slab quartzite with multiple edge details.
Designed by Design Directives, LLC., who are based in Scottsdale and serving throughout Phoenix, Paradise Valley, Cave Creek, Carefree, and Sedona.
For more about Design Directives, click here: https://susanherskerasid.com/
To learn more about this project, click here: https://susanherskerasid.com/urban-ranch
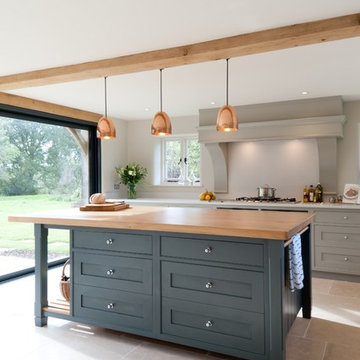
A contemporary take on a classic shaker design, for the perfect combination of old and new. An oak topped central island to blend with the oak framed property. Alton Omar

Elegant, earthy finishes in the kitchen include solid mahogany cabinets and bar, black granite counters, and limestone ceiling and floors. A large pocket window opens the kitchen to the outdoor barbecue area.
Architect: Edward Pitman Architects
Builder: Allen Constrruction
Photos: Jim Bartsch Photography

The counter top is Carrara marble
The stone on the wall is white gold craft orchard limestone from Creative Mines.
The prep sink is a under-mount trough sink in stainless by Kohler
The prep sink faucet is a Hirise bar faucet by Kohler in brushed stainless.
The pot filler next to the range is a Hirise deck mount by Kohler in brushed stainless.
The cabinet hardware are all Bowman knobs and pulls by Rejuvenation.
The floor tile is Pebble Beach and Halila in a Versailles pattern by Carmel Stone Imports.
The kitchen sink is a Austin single bowl farmer sink in smooth copper with an antique finish by Barclay.
The cabinets are walnut flat-panel done by palmer woodworks.
The kitchen faucet is a Chesterfield bridge faucet with a side spray in english bronze.
The smaller faucet next to the kitchen sink is a Chesterfield hot water dispenser in english bronze by Newport Brass
All the faucets were supplied by Dahl Plumbing (a great company) https://dahlplumbing.com/
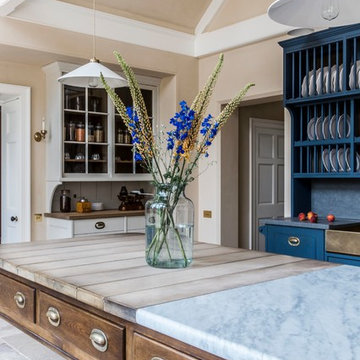
A Victorian Cook's Table island designed and made by Artichoke with inspiration from Lanhydrock House in Cornwall. The tall glazed dressers feature antiqued glass with sandstone worktops.
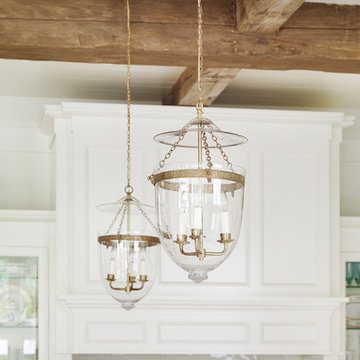
This is an example of a large traditional l-shaped open plan kitchen in Atlanta with a submerged sink, raised-panel cabinets, white cabinets, granite worktops, white splashback, metro tiled splashback, integrated appliances, limestone flooring and an island.

Photo of a medium sized contemporary kitchen/diner in DC Metro with a belfast sink, flat-panel cabinets, grey cabinets, marble worktops, white splashback, glass tiled splashback, stainless steel appliances, limestone flooring, an island, grey floors and white worktops.
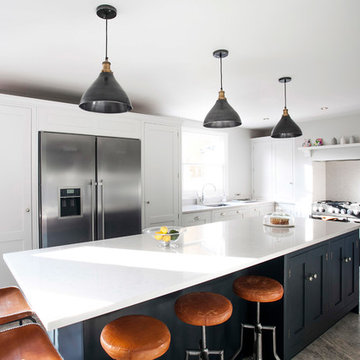
There is a lot to consider when designing a kitchen for a busy family. The kitchen is the centre of family life which means it's important to create a space that all the family can enjoy at the same time.
Our brief was to design and create a kitchen that is both practical and beautiful for a busy working family, who enjoy socialising and entertaining guests.
The result: "The new kitchen has really made a difference to day to day life, the end result has exceeded our expectations."
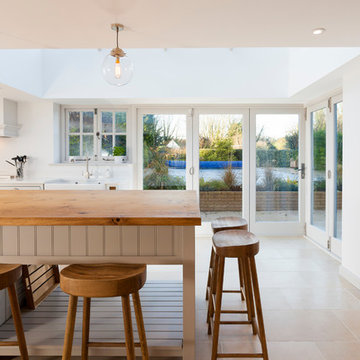
DeVOL supplied the kitchen in ‘The Real Shaker Kitchen’ range; it has a specially created paintwork finish with a Silestone work surface, and an aged-oak worktop on the bespoke prep table island unit. The beautiful stainless steel Rangemaster cooker adds a touch of modern country kitchen style. The addition of a secret pantry keeps all the unsightly appliances hidden away!
Chris Kemp
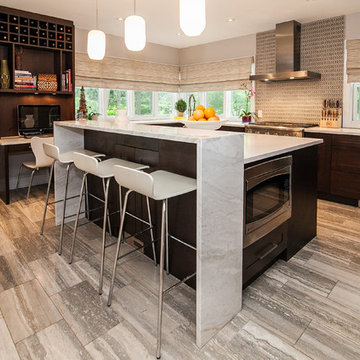
Inspiration for a medium sized midcentury u-shaped kitchen/diner in New York with a submerged sink, shaker cabinets, dark wood cabinets, engineered stone countertops, grey splashback, ceramic splashback, stainless steel appliances, limestone flooring and an island.
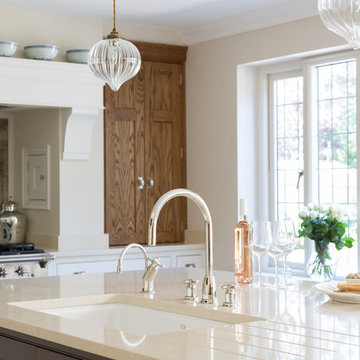
This luxury bespoke kitchen is situated in a stunning family home in the leafy green London suburb of Hadley Wood. The kitchen is from the Nickleby range, a design that is synonymous with classic contemporary living. The kitchen cabinetry is handmade by Humphrey Munson’s expert team of cabinetmakers using traditional joinery techniques.
The kitchen itself is flooded with natural light that pours in through the windows and bi-folding doors which gives the space a super clean, fresh and modern feel. The large kitchen island takes centre stage and is cleverly divided into distinctive areas using a mix of silestone worktop and smoked oak round worktop.
The kitchen island is painted and because the client really loved the Spenlow handles we used those for this Nickleby kitchen. The double Bakersfield smart divide sink by Kohler has the Perrin & Rowe tap and a Quooker boiling hot water tap for maximum convenience.
The painted cupboards are complimented by smoked oak feature accents throughout the kitchen including the two bi-folding cupboard doors either side of the range cooker, the round bar seating at the island as well as the cupboards for the integrated column refrigerator, freezer and curved pantry.
The versatility of this kitchen lends itself perfectly to modern family living. There is seating at the kitchen island – a perfect spot for a mid-week meal or catching up with a friend over coffee. The kitchen is designed in an open plan format and leads into the dining area which is housed in a light and airy conservatory garden room.
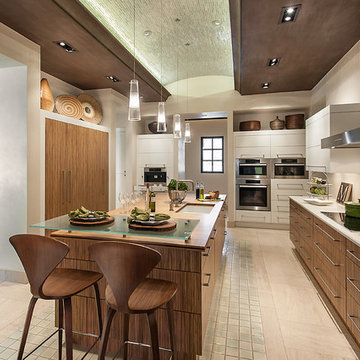
Mark Boisclair
Large contemporary u-shaped open plan kitchen in Phoenix with a submerged sink, flat-panel cabinets, medium wood cabinets, engineered stone countertops, white splashback, stainless steel appliances, limestone flooring and an island.
Large contemporary u-shaped open plan kitchen in Phoenix with a submerged sink, flat-panel cabinets, medium wood cabinets, engineered stone countertops, white splashback, stainless steel appliances, limestone flooring and an island.
Kitchen with Limestone Flooring Ideas and Designs
4