Kitchen with Limestone Flooring Ideas and Designs
Refine by:
Budget
Sort by:Popular Today
21 - 40 of 2,317 photos
Item 1 of 3
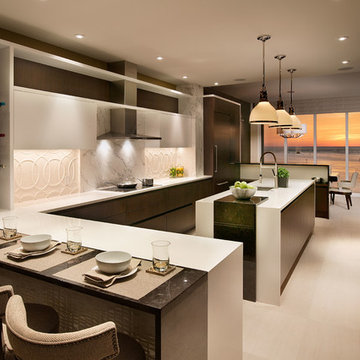
This is an example of a large contemporary u-shaped kitchen/diner in Miami with a submerged sink, flat-panel cabinets, dark wood cabinets, white splashback, integrated appliances, multiple islands, quartz worktops, ceramic splashback and limestone flooring.
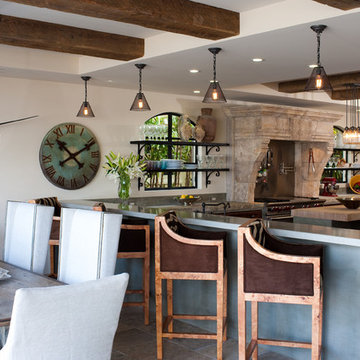
Images provided by 'Ancient Surfaces'
Product name: Antique Biblical Stone Flooring
Contacts: (212) 461-0245
Email: Sales@ancientsurfaces.com
Website: www.AncientSurfaces.com
Antique reclaimed Limestone flooring pavers unique in its blend and authenticity and rare in it's hardness and beauty.
With every footstep you take on those pavers you travel through a time portal of sorts, connecting you with past generations that have walked and lived their lives on top of it for centuries.

The counter top is Carrara marble
The stone on the wall is white gold craft orchard limestone from Creative Mines.
The prep sink is a under-mount trough sink in stainless by Kohler
The prep sink faucet is a Hirise bar faucet by Kohler in brushed stainless.
The pot filler next to the range is a Hirise deck mount by Kohler in brushed stainless.
The cabinet hardware are all Bowman knobs and pulls by Rejuvenation.
The floor tile is Pebble Beach and Halila in a Versailles pattern by Carmel Stone Imports.
The kitchen sink is a Austin single bowl farmer sink in smooth copper with an antique finish by Barclay.
The cabinets are walnut flat-panel done by palmer woodworks.
The kitchen faucet is a Chesterfield bridge faucet with a side spray in english bronze.
The smaller faucet next to the kitchen sink is a Chesterfield hot water dispenser in english bronze by Newport Brass
All the faucets were supplied by Dahl Plumbing (a great company) https://dahlplumbing.com/

If you are thinking of renovating or installing a kitchen then it pays to use a professional kitchen designer who will bring fresh ideas and suggest alternative choices that you may not have thought of and may save you money. We designed and installed a country kitchen in a Kent village of outstanding beauty. Our client wanted a warm country kitchen style in keeping with her beautiful cottage, mixed with sleek, modern worktops and appliances for a fresh update.

A Victorian Cook's Table island designed and made by Artichoke with inspiration from Lanhydrock House in Cornwall. The tall glazed dressers feature antiqued glass with sandstone worktops.
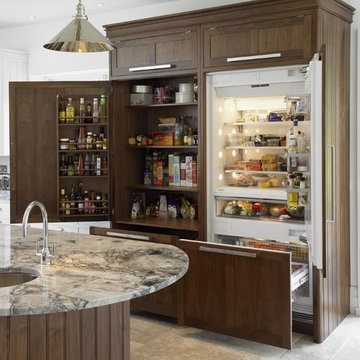
This practical and stylish Hampton kitchen by McCarron & Co includes a walnut larder, painted units and tumbled limestone flooring. The kitchen is L-shaped so it was divided into separate zoned areas for living, cooking and dining to create a space for the whole family to enjoy.
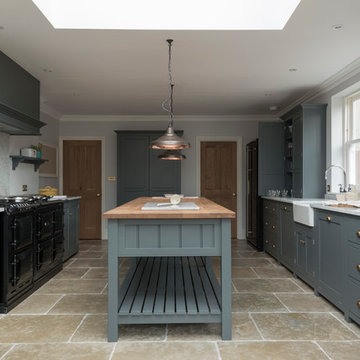
Classic kitchen in Other with grey cabinets, limestone flooring, an island, a belfast sink and black appliances.

In the kitchen, a color scheme of sea-green, silver and creamy limestone combined with the use of walnut creates a warm, vintage feel.
Inspiration for a large contemporary u-shaped enclosed kitchen in Los Angeles with a submerged sink, flat-panel cabinets, dark wood cabinets, multi-coloured splashback, mosaic tiled splashback, stainless steel appliances, marble worktops, limestone flooring and multiple islands.
Inspiration for a large contemporary u-shaped enclosed kitchen in Los Angeles with a submerged sink, flat-panel cabinets, dark wood cabinets, multi-coloured splashback, mosaic tiled splashback, stainless steel appliances, marble worktops, limestone flooring and multiple islands.
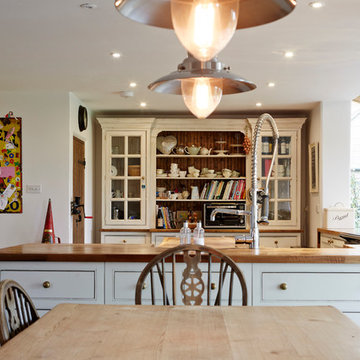
Design ideas for a large classic open plan kitchen in Wiltshire with a belfast sink, open cabinets, wood worktops, limestone flooring and a breakfast bar.
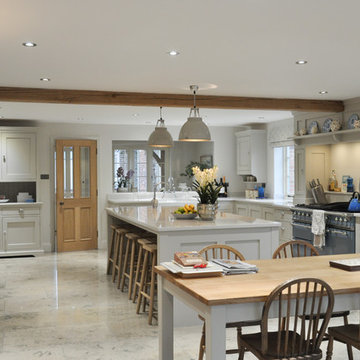
A bespoke solid wood shaker style kitchen hand-painted in Little Greene 'Slaked Lime' with Silestone 'Lagoon' worktops. The cooker is from Lacanche.
Design ideas for an expansive traditional l-shaped open plan kitchen in Other with a belfast sink, shaker cabinets, grey cabinets, quartz worktops, coloured appliances, limestone flooring and an island.
Design ideas for an expansive traditional l-shaped open plan kitchen in Other with a belfast sink, shaker cabinets, grey cabinets, quartz worktops, coloured appliances, limestone flooring and an island.
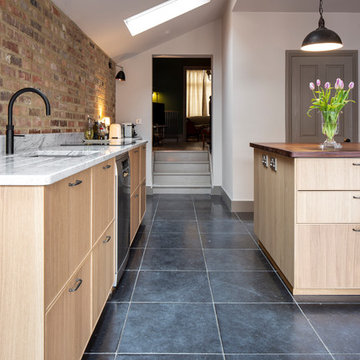
Belgian Blue Stone with an aged finish was used for the floor throughout this kitchen-diner. It is an extremely durable stone perfect for a busy household.
The deep blue of the tiles contrasts beautifully against the redbrick feature wall and wood kitchen.
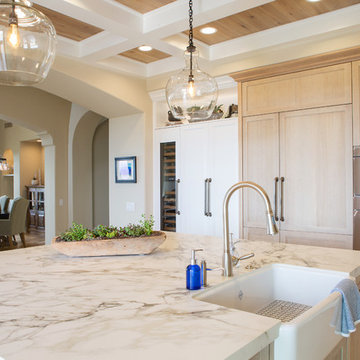
Our client desired a bespoke farmhouse kitchen and sought unique items to create this one of a kind farmhouse kitchen their family. We transformed this kitchen by changing the orientation, removed walls and opened up the exterior with a 3 panel stacking door.
The oversized pendants are the subtle frame work for an artfully made metal hood cover. The statement hood which I discovered on one of my trips inspired the design and added flare and style to this home.
Nothing is as it seems, the white cabinetry looks like shaker until you look closer it is beveled for a sophisticated finish upscale finish.
The backsplash looks like subway until you look closer it is actually 3d concave tile that simply looks like it was formed around a wine bottle.
We added the coffered ceiling and wood flooring to create this warm enhanced featured of the space. The custom cabinetry then was made to match the oak wood on the ceiling. The pedestal legs on the island enhance the characterizes for the cerused oak cabinetry.
Fabulous clients make fabulous projects.
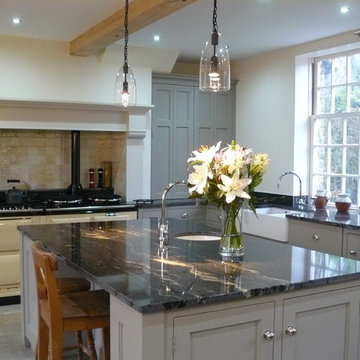
Photo of a medium sized modern kitchen/diner in Other with a belfast sink, recessed-panel cabinets, granite worktops, beige splashback, ceramic splashback, limestone flooring, an island, white appliances and grey cabinets.
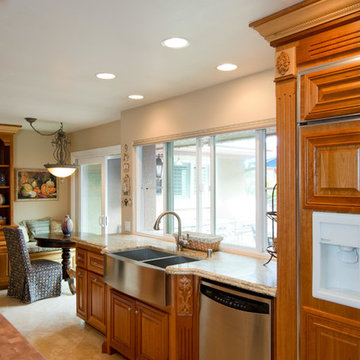
Inspiration for a medium sized modern u-shaped open plan kitchen in Los Angeles with a belfast sink, raised-panel cabinets, medium wood cabinets, granite worktops, grey splashback, stone tiled splashback, stainless steel appliances, limestone flooring and an island.
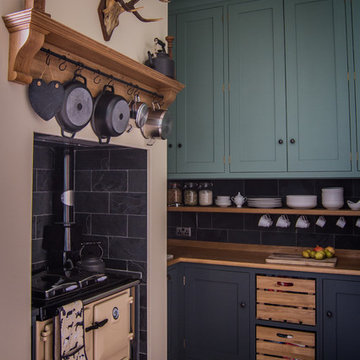
Base cabinets contrast perfectly in Farrow & Ball Down Pipe with the oak worktops and shelving- all attached to slate wall tiles that marry perfectly with the limestone flooring. The Farrow & Ball Chappell Green on the wall cabinets is illuminated by the LED strip light. A cream Rayburn with tray space to the right provides warmth for Toffee the dog.
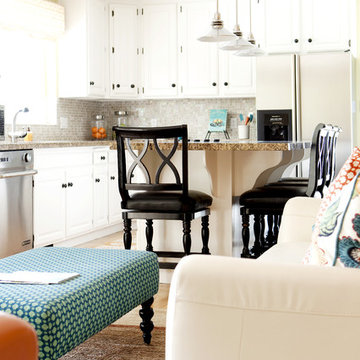
Photo of a medium sized bohemian l-shaped open plan kitchen in Portland with shaker cabinets, white cabinets, granite worktops, brown splashback, mosaic tiled splashback, stainless steel appliances, limestone flooring, an island and beige floors.

Photo of a large traditional l-shaped kitchen/diner in Phoenix with white cabinets, white splashback, stainless steel appliances, an island, black worktops, an integrated sink, recessed-panel cabinets, granite worktops, ceramic splashback, limestone flooring, beige floors and a coffered ceiling.
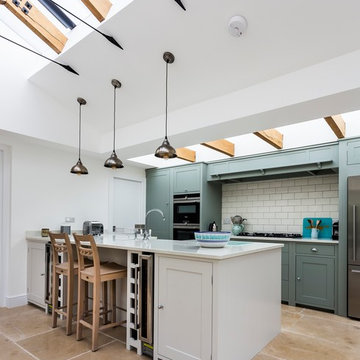
Architecture WK
Photo of a country kitchen in Other with a belfast sink, recessed-panel cabinets, green cabinets, composite countertops, white splashback, ceramic splashback, stainless steel appliances, limestone flooring, an island, beige floors and white worktops.
Photo of a country kitchen in Other with a belfast sink, recessed-panel cabinets, green cabinets, composite countertops, white splashback, ceramic splashback, stainless steel appliances, limestone flooring, an island, beige floors and white worktops.

A stunning period property in the heart of London, the homeowners of this beautiful town house have created a stunning, boutique hotel vibe throughout, and Burlanes were commissioned to design and create a kitchen with charisma and rustic charm.
Handpainted in Farrow & Ball 'Studio Green', the Burlanes Hoyden cabinetry is handmade to fit the dimensions of the room exactly, complemented perfectly with Silestone worktops in 'Iconic White'.
Kitchen with Limestone Flooring Ideas and Designs
2
