Kitchen with Marble Splashback and Coloured Appliances Ideas and Designs
Refine by:
Budget
Sort by:Popular Today
81 - 100 of 797 photos
Item 1 of 3
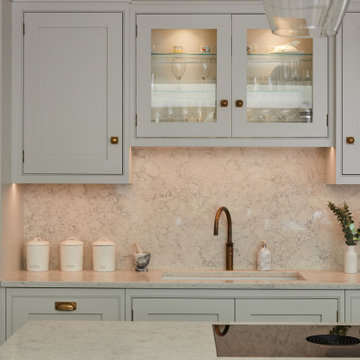
Built in kitchen sink with marble counter and splashback. Dove grey units below and above. Pantry to the left. Quooker tap in antique brass, matching the cabinet door handles
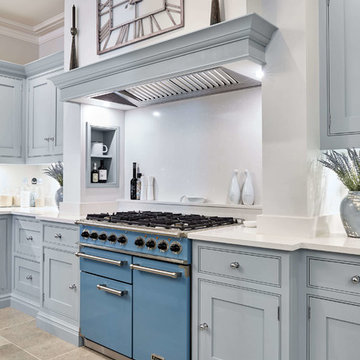
This beautiful light blue kitchen adds a unique twist to our classic Hartford style. Our Iris paint adds just the right amount of colour to show personality without becoming overwhelming, picking out key details such as the beaded frames and delicately carved cornice. The Falcon Deluxe range cooker, in its new colour of Blue Nickel, completes the look for a perfectly coordinated kitchen.

The beverage center is adjacent to the family room, a perfect spot for entertaining.
Inspiration for a medium sized classic l-shaped kitchen pantry in Chicago with a belfast sink, recessed-panel cabinets, blue cabinets, engineered stone countertops, white splashback, marble splashback, coloured appliances, medium hardwood flooring, an island, brown floors and white worktops.
Inspiration for a medium sized classic l-shaped kitchen pantry in Chicago with a belfast sink, recessed-panel cabinets, blue cabinets, engineered stone countertops, white splashback, marble splashback, coloured appliances, medium hardwood flooring, an island, brown floors and white worktops.
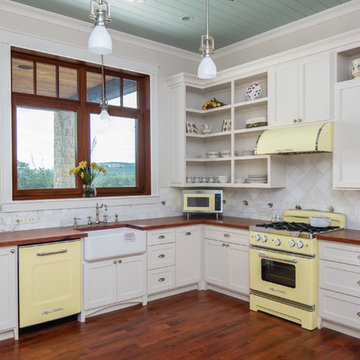
Fine Focus Photography
Traditional l-shaped kitchen in Austin with a belfast sink, shaker cabinets, white cabinets, wood worktops, multi-coloured splashback, marble splashback, coloured appliances, medium hardwood flooring, no island, brown floors and brown worktops.
Traditional l-shaped kitchen in Austin with a belfast sink, shaker cabinets, white cabinets, wood worktops, multi-coloured splashback, marble splashback, coloured appliances, medium hardwood flooring, no island, brown floors and brown worktops.
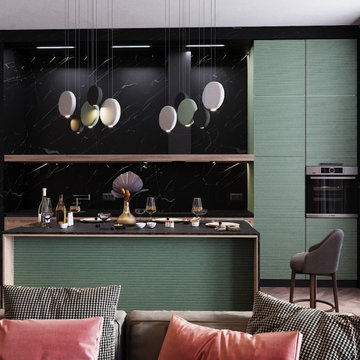
Кухня гостиная. Кухня без верхних шкафов с островом. Кухня в рифлеными фасадами
Design ideas for a medium sized contemporary single-wall kitchen/diner in Moscow with a submerged sink, recessed-panel cabinets, green cabinets, granite worktops, black splashback, marble splashback, coloured appliances, medium hardwood flooring, an island, brown floors and black worktops.
Design ideas for a medium sized contemporary single-wall kitchen/diner in Moscow with a submerged sink, recessed-panel cabinets, green cabinets, granite worktops, black splashback, marble splashback, coloured appliances, medium hardwood flooring, an island, brown floors and black worktops.
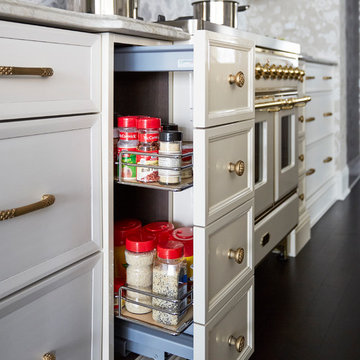
The client wanted to create an elegant, upscale kosher kitchen with double cooking and cleaning areas. The custom cabinets are frameless, captured inset, and painted, with walnut drawer boxes. The refrigerator and matching buffets are also walnut. The main stove was custom painted as well as the hood and adjacent cabinets as a focal point. Brass faucets, hardware, mesh screens and hood trim add to the elegance. The ceiling treatment over the island and eating area combine wood details and wallpaper to complete the look. We continued this theme throughout the house.
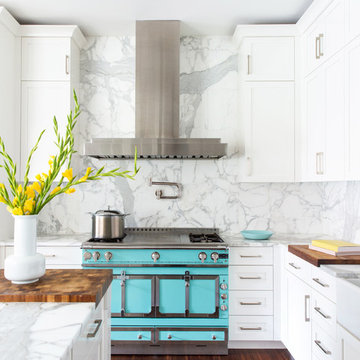
Photography by Anna Routh
Large contemporary u-shaped enclosed kitchen in Raleigh with a belfast sink, recessed-panel cabinets, white cabinets, marble worktops, white splashback, marble splashback, coloured appliances, medium hardwood flooring, an island, brown floors and grey worktops.
Large contemporary u-shaped enclosed kitchen in Raleigh with a belfast sink, recessed-panel cabinets, white cabinets, marble worktops, white splashback, marble splashback, coloured appliances, medium hardwood flooring, an island, brown floors and grey worktops.
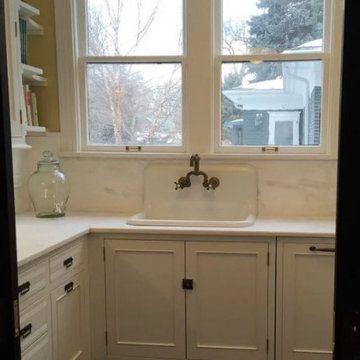
This room of built-ins is the original kitchen of this home. By keeping it, but focusing on storage and essentials, it's the adjacent space that simply does the work behind the scenes of the new/grand kitchen. This area features the dishwasher and main sink and lots of storage.
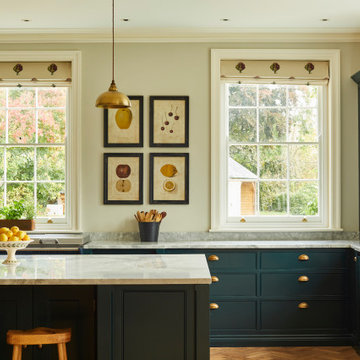
This large traditional kitchen has a Belfast sink underneath one of the sash windows and an Aga cooker underneath the other. A large marble topped island also acts as a breakfast bar. There are plenty of drawers for storage of saucepans and serving dishes.
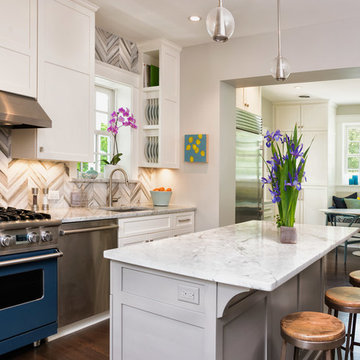
Arterior’s Zanadoo chandelier
Blue Viking Range
Design ideas for a traditional kitchen in Richmond with a submerged sink, shaker cabinets, white cabinets, multi-coloured splashback, coloured appliances, dark hardwood flooring, an island, brown floors and marble splashback.
Design ideas for a traditional kitchen in Richmond with a submerged sink, shaker cabinets, white cabinets, multi-coloured splashback, coloured appliances, dark hardwood flooring, an island, brown floors and marble splashback.
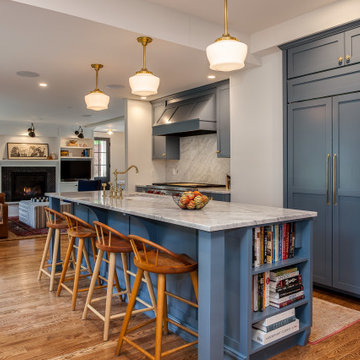
This is a Historic Boulder Home on the Colorado Registry. The customer wanted the kitchen that would fit with both the old and the new parts of the home. The simple shaker doors and the bright brass hardware pick up the old, while the clean lines and large functioning island bring in the new!
The use of space un this kitchen makes it work very well.
The custom color blue paint brightens the kitchen and is one of the most dynamic parts of the kitchen. The true Marble Counters and old-world Bright Brass Hardware bring back the history of the home.
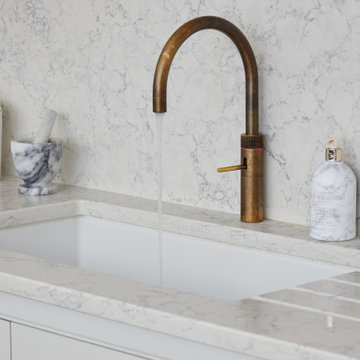
Quooker tap in antique brass deck mounted on to marble worktop with integrated draining.
Medium sized l-shaped open plan kitchen in Surrey with a submerged sink, shaker cabinets, blue cabinets, marble worktops, grey splashback, marble splashback, coloured appliances, ceramic flooring, an island, brown floors, grey worktops and feature lighting.
Medium sized l-shaped open plan kitchen in Surrey with a submerged sink, shaker cabinets, blue cabinets, marble worktops, grey splashback, marble splashback, coloured appliances, ceramic flooring, an island, brown floors, grey worktops and feature lighting.
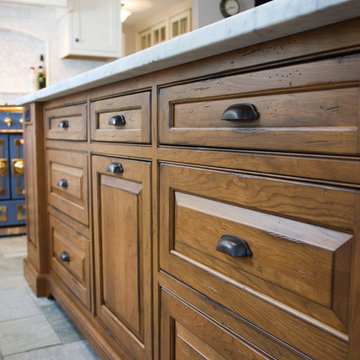
Hand-distressed custom cabinets give the island a unique touch.
This is an example of a large classic l-shaped kitchen/diner in Boston with a belfast sink, raised-panel cabinets, medium wood cabinets, marble worktops, white splashback, marble splashback, coloured appliances, an island, grey floors and black worktops.
This is an example of a large classic l-shaped kitchen/diner in Boston with a belfast sink, raised-panel cabinets, medium wood cabinets, marble worktops, white splashback, marble splashback, coloured appliances, an island, grey floors and black worktops.
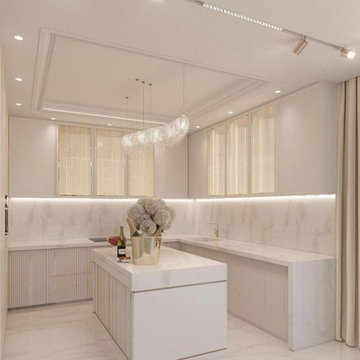
Marble Marble Marble...Salma & Marco ..enjoy your new Kitchen Lisa White Design
Design ideas for an expansive mediterranean u-shaped kitchen/diner in Los Angeles with a built-in sink, glass-front cabinets, white cabinets, marble worktops, white splashback, marble splashback, coloured appliances, marble flooring, an island, white floors, white worktops and exposed beams.
Design ideas for an expansive mediterranean u-shaped kitchen/diner in Los Angeles with a built-in sink, glass-front cabinets, white cabinets, marble worktops, white splashback, marble splashback, coloured appliances, marble flooring, an island, white floors, white worktops and exposed beams.
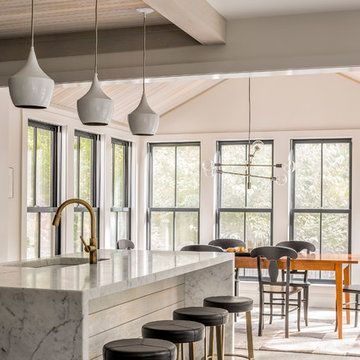
Modulations in the ceiling form and finishes define rooms within a flowing floor plan. Open sight lines carry views and daylight throughout the plan.
Photo Jeff Roberts
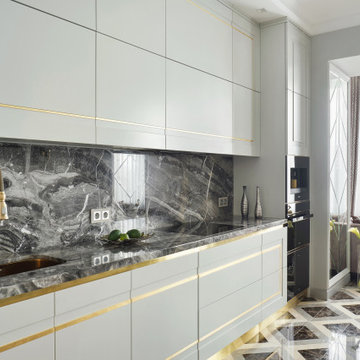
Кухня в стиле современная классика с элементами ар-деко
Inspiration for a medium sized classic single-wall enclosed kitchen in Other with a single-bowl sink, recessed-panel cabinets, grey cabinets, marble worktops, grey splashback, marble splashback, coloured appliances, marble flooring, no island, multi-coloured floors and grey worktops.
Inspiration for a medium sized classic single-wall enclosed kitchen in Other with a single-bowl sink, recessed-panel cabinets, grey cabinets, marble worktops, grey splashback, marble splashback, coloured appliances, marble flooring, no island, multi-coloured floors and grey worktops.
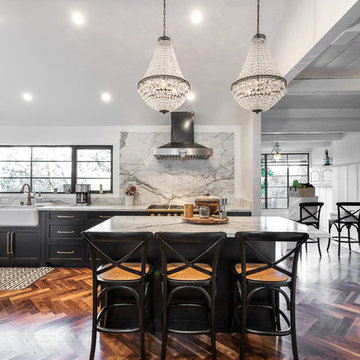
Open space floor plan kitchen overseeing the living space. Vaulted ceiling. A large amount of natural light flowing in the room. Amazing black and brass combo with chandelier type pendant lighting above the gorgeous kitchen island. Herringbone Tile pattern making the area appear more spacious.

A spa-like design and feel in this redesigned master bathroom in McLean, Virginia. Designed by Erika Jayne Design + Build, the finishes, fixtures, and accessories all evoke a sense of calm in this bathroom retreat.
Warm grays found in the cabinetry and marble are complemented by touches of black accents throughout. A natural fiber rug adds the perfect dose of textural interest to an expansive floor of marble tiles.
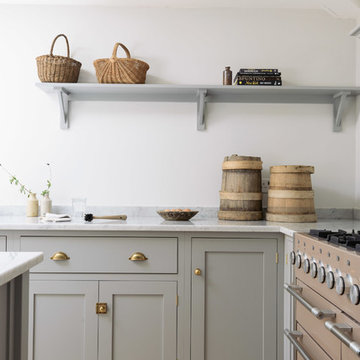
deVOL Kitchens
Large classic l-shaped open plan kitchen in Other with a belfast sink, shaker cabinets, grey cabinets, marble worktops, white splashback, marble splashback, coloured appliances, light hardwood flooring and an island.
Large classic l-shaped open plan kitchen in Other with a belfast sink, shaker cabinets, grey cabinets, marble worktops, white splashback, marble splashback, coloured appliances, light hardwood flooring and an island.
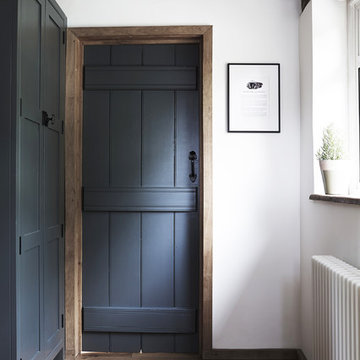
Our first project for this thatched cottage (approx age: 250 years old) was a challenging one. Although the property is old, the owners wanted a environment full of all modern conveniences, including an electric Aga. It was a full renovation of the kitchen, including space planning to create an easy-to-use family kitchen with lots of storage, overseeing the removal of the old kitchen and the installation of the handmade shaker kitchen, sourcing all the ironmongery, lighting and appliances and having the polished marble work surface installed.
Ph: Paul Stubberfield
Kitchen with Marble Splashback and Coloured Appliances Ideas and Designs
5