Kitchen with Marble Splashback and Coloured Appliances Ideas and Designs
Refine by:
Budget
Sort by:Popular Today
141 - 160 of 797 photos
Item 1 of 3
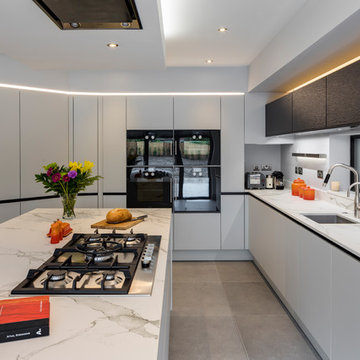
Chris Snook
This is an example of a large contemporary open plan kitchen in West Midlands with a single-bowl sink, grey cabinets, composite countertops, white splashback, marble splashback, coloured appliances, porcelain flooring, an island and grey floors.
This is an example of a large contemporary open plan kitchen in West Midlands with a single-bowl sink, grey cabinets, composite countertops, white splashback, marble splashback, coloured appliances, porcelain flooring, an island and grey floors.
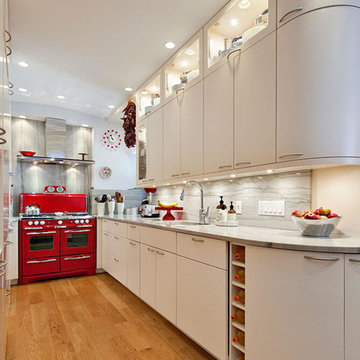
Design ideas for a small modern galley kitchen in New York with flat-panel cabinets, white cabinets, no island, a submerged sink, marble worktops, grey splashback, marble splashback, coloured appliances, light hardwood flooring and beige floors.
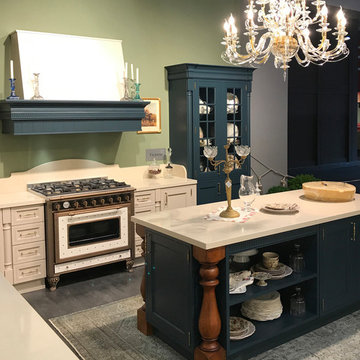
Design ideas for a medium sized traditional l-shaped kitchen/diner in Moscow with a built-in sink, raised-panel cabinets, blue cabinets, engineered stone countertops, beige splashback, marble splashback, coloured appliances, medium hardwood flooring, an island, grey floors and beige worktops.
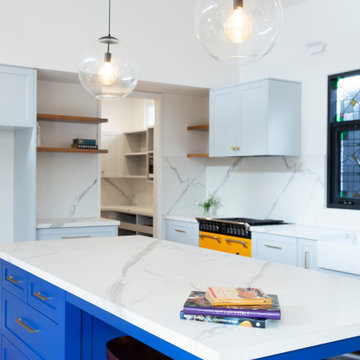
Stone benchtops, shaker style cupboards, glass celing pendants, natural timer shelving, yellow oven
Inspiration for a large eclectic l-shaped kitchen pantry in Melbourne with a belfast sink, shaker cabinets, blue cabinets, marble worktops, white splashback, marble splashback, coloured appliances, medium hardwood flooring, an island, brown floors and white worktops.
Inspiration for a large eclectic l-shaped kitchen pantry in Melbourne with a belfast sink, shaker cabinets, blue cabinets, marble worktops, white splashback, marble splashback, coloured appliances, medium hardwood flooring, an island, brown floors and white worktops.
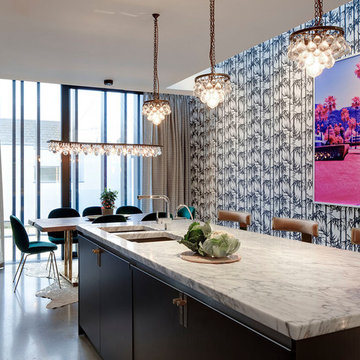
Open plan Kitchen and Dining with Marble kitchen island with gold bar stools upholstered in pink velvet, matt kitchen units and brass detailing.
Photo of a medium sized eclectic single-wall kitchen/diner in Dublin with a double-bowl sink, flat-panel cabinets, black cabinets, marble worktops, white splashback, marble splashback, coloured appliances, concrete flooring, an island, grey floors and black worktops.
Photo of a medium sized eclectic single-wall kitchen/diner in Dublin with a double-bowl sink, flat-panel cabinets, black cabinets, marble worktops, white splashback, marble splashback, coloured appliances, concrete flooring, an island, grey floors and black worktops.
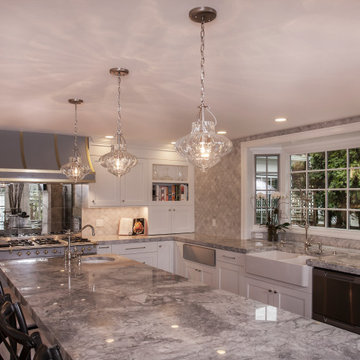
A kitchen in a beautiful Cape Cod home located on Lake Sammamish, WA received a complete renovation. A stunning LaCanche range and custom matched hood takes center stage with elegant white cabinetry on either side. A large center island is anchored to the ceiling with the custom blown glass pendants by CX design.
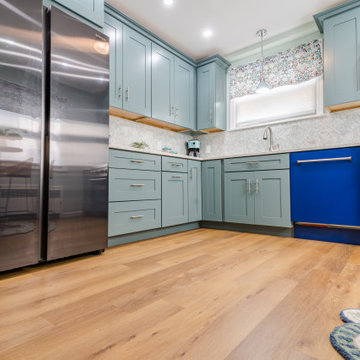
Tones of golden oak and walnut, with sparse knots to balance the more traditional palette. With the Modin Collection, we have raised the bar on luxury vinyl plank. The result is a new standard in resilient flooring. Modin offers true embossed in register texture, a low sheen level, a rigid SPC core, an industry-leading wear layer, and so much more.
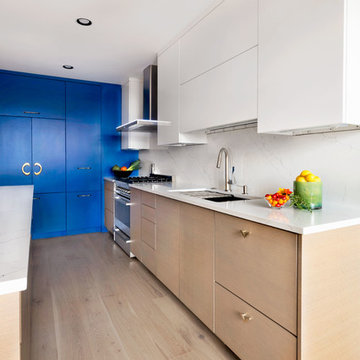
This remodel incorporated the client’s love of artwork and color into a cohesive design with elegant, custom details that will stand the test of time. The space was closed in, dark and dated. The walls at the island were the first thing you saw when entering the condo. So we removed the walls which really opened it up to a welcoming space. Storage was an issue too so we borrowed space from the main floor bedroom closet and created a ‘butler’s pantry’.
The client’s flair for the contemporary, original art, and love of bright colors is apparent in the materials, finishes and paint colors. Jewelry-like artisan pulls are repeated throughout the kitchen to pull it together. The Butler’s pantry provided extra storage for kitchen items and adds a little glam. The drawers are wrapped in leather with a Shagreen pattern (Asian sting ray). A creative mix of custom cabinetry materials includes gray washed white oak to complimented the new flooring and ground the mix of materials on the island, along with white gloss uppers and matte bright blue tall cabinets.
With the exception of the artisan pulls used on the integrated dishwasher drawers and blue cabinets, push and touch latches were used to keep it as clean looking as possible.
Kitchen details include a chef style sink, quartz counters, motorized assist for heavy drawers and various cabinetry organizers.
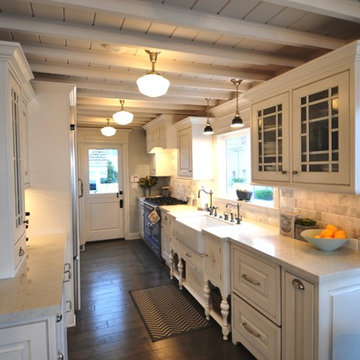
Galley Kitchen with dutch door to the patio
Dan Forster, Design Moe Kitchen & Bath LLC
This is an example of a medium sized traditional galley kitchen pantry in Los Angeles with a belfast sink, raised-panel cabinets, white cabinets, quartz worktops, grey splashback, marble splashback, coloured appliances, medium hardwood flooring, no island and grey floors.
This is an example of a medium sized traditional galley kitchen pantry in Los Angeles with a belfast sink, raised-panel cabinets, white cabinets, quartz worktops, grey splashback, marble splashback, coloured appliances, medium hardwood flooring, no island and grey floors.
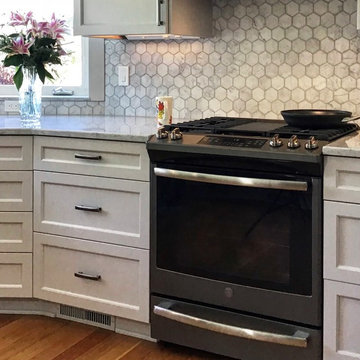
Function and style
ZD Photography
Photo of a large classic u-shaped kitchen/diner in Portland with a submerged sink, shaker cabinets, grey cabinets, granite worktops, white splashback, marble splashback, coloured appliances, light hardwood flooring, a breakfast bar, brown floors and white worktops.
Photo of a large classic u-shaped kitchen/diner in Portland with a submerged sink, shaker cabinets, grey cabinets, granite worktops, white splashback, marble splashback, coloured appliances, light hardwood flooring, a breakfast bar, brown floors and white worktops.
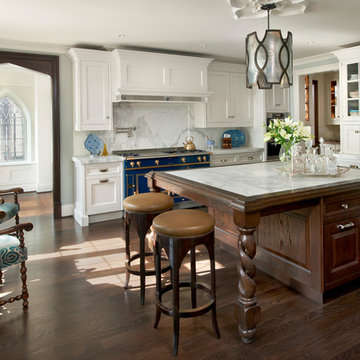
Traditional kitchen in Chicago with recessed-panel cabinets, white cabinets, marble worktops, white splashback, marble splashback, coloured appliances, medium hardwood flooring, an island, brown floors and white worktops.
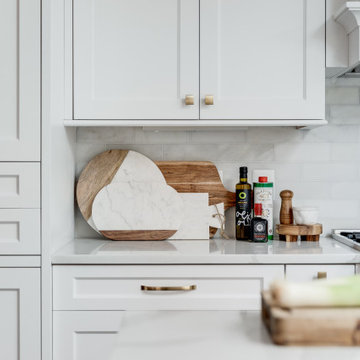
This transitional kitchen design is located in McLean, VA and features classic design element like white shaker cabinets, marble subway tile, and warm brass finishes. Touches of natural textures and wood tones add warm and interest to this timeless design.
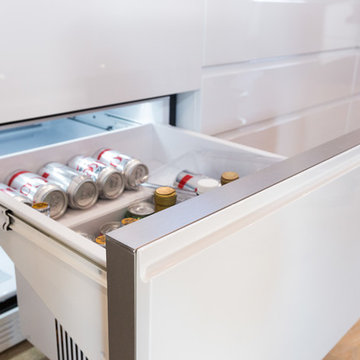
This sophisticated kitchen and dining space was created to provide our client with the ultra-modern space of their dreams. Sleek, glossy finishes were carried throughout, while simple, geometric lines accented the open space.
Walls were modified and removed to create an open concept layout, while the old flooring was replaced with a modern hardwood.
Major highlights of the kitchen are the marble tile backsplash, champagne bronze fixtures, and hidden stove vent fan, freezer drawer and dish washer.
Ask us for more details on specific materials.
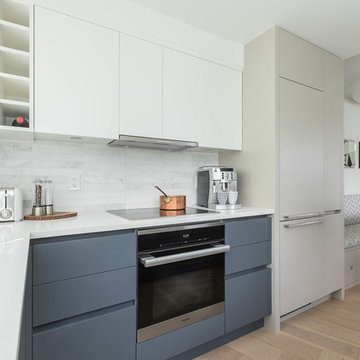
Derek Stevens
This is an example of a small contemporary u-shaped kitchen/diner in Vancouver with a submerged sink, flat-panel cabinets, blue cabinets, engineered stone countertops, white splashback, marble splashback, coloured appliances, light hardwood flooring and white worktops.
This is an example of a small contemporary u-shaped kitchen/diner in Vancouver with a submerged sink, flat-panel cabinets, blue cabinets, engineered stone countertops, white splashback, marble splashback, coloured appliances, light hardwood flooring and white worktops.
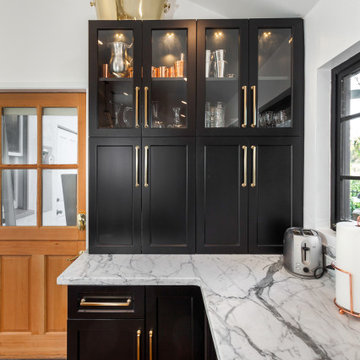
Open space floor plan kitchen overseeing the living space. Vaulted ceiling. A large amount of natural light flowing in the room. Amazing black and brass combo with chandelier type pendant lighting above the gorgeous kitchen island. Herringbone Tile pattern making the area appear more spacious.
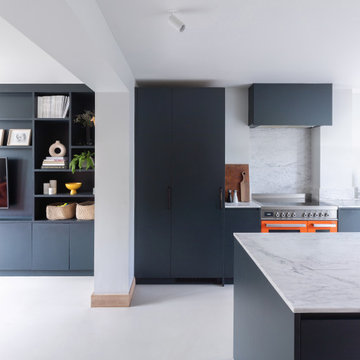
Broken plan kitchen with bespoke storage under stair
This is an example of a medium sized contemporary single-wall open plan kitchen in London with an integrated sink, flat-panel cabinets, blue cabinets, marble worktops, white splashback, marble splashback, coloured appliances, an island, beige floors, white worktops and exposed beams.
This is an example of a medium sized contemporary single-wall open plan kitchen in London with an integrated sink, flat-panel cabinets, blue cabinets, marble worktops, white splashback, marble splashback, coloured appliances, an island, beige floors, white worktops and exposed beams.
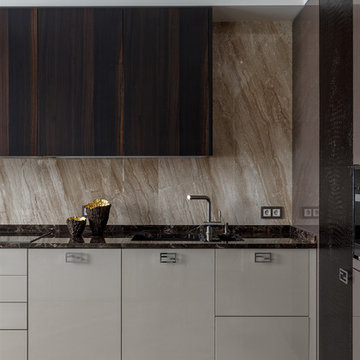
Авторы проекта: Ведран Бркич, Лидия Бркич, Анна Гармаш.
Фотограф: Сергей Красюк
Photo of a large contemporary l-shaped kitchen/diner in Moscow with dark wood cabinets, marble worktops, beige splashback, marble splashback, ceramic flooring, an island, beige floors, a submerged sink, flat-panel cabinets, coloured appliances, brown worktops and a feature wall.
Photo of a large contemporary l-shaped kitchen/diner in Moscow with dark wood cabinets, marble worktops, beige splashback, marble splashback, ceramic flooring, an island, beige floors, a submerged sink, flat-panel cabinets, coloured appliances, brown worktops and a feature wall.
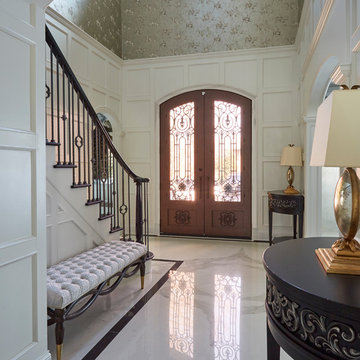
'Book-matched' porcelain floor. Custom millwork and doorways. Painted railing with iron balusters. Custom entry door with on-way mirror.
Design ideas for an expansive classic kitchen/diner in Chicago with a submerged sink, recessed-panel cabinets, white cabinets, quartz worktops, grey splashback, marble splashback, coloured appliances, dark hardwood flooring, multiple islands, brown floors and beige worktops.
Design ideas for an expansive classic kitchen/diner in Chicago with a submerged sink, recessed-panel cabinets, white cabinets, quartz worktops, grey splashback, marble splashback, coloured appliances, dark hardwood flooring, multiple islands, brown floors and beige worktops.
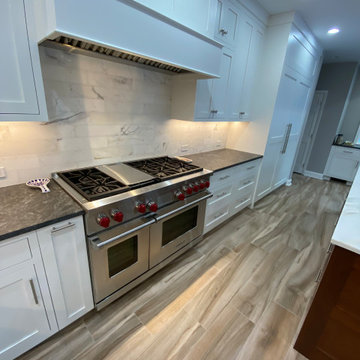
Inspiration for a large classic u-shaped kitchen/diner in New York with a submerged sink, recessed-panel cabinets, white cabinets, granite worktops, marble splashback, coloured appliances, light hardwood flooring, an island, grey floors and black worktops.

Kitchen
Photo credit: Tom Crane
Photo of a medium sized victorian l-shaped enclosed kitchen in New York with a belfast sink, medium wood cabinets, quartz worktops, white splashback, marble splashback, brown floors, recessed-panel cabinets, coloured appliances, cork flooring and no island.
Photo of a medium sized victorian l-shaped enclosed kitchen in New York with a belfast sink, medium wood cabinets, quartz worktops, white splashback, marble splashback, brown floors, recessed-panel cabinets, coloured appliances, cork flooring and no island.
Kitchen with Marble Splashback and Coloured Appliances Ideas and Designs
8