Kitchen with Marble Splashback and Coloured Appliances Ideas and Designs
Refine by:
Budget
Sort by:Popular Today
161 - 180 of 797 photos
Item 1 of 3
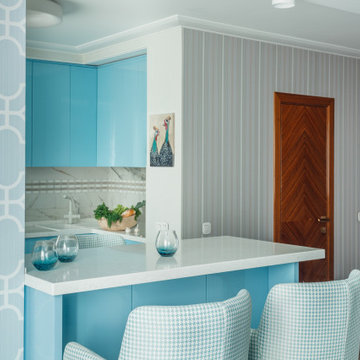
Design ideas for a medium sized l-shaped kitchen/diner in Other with a submerged sink, flat-panel cabinets, turquoise cabinets, engineered stone countertops, white splashback, marble splashback, coloured appliances, porcelain flooring, an island, brown floors and white worktops.
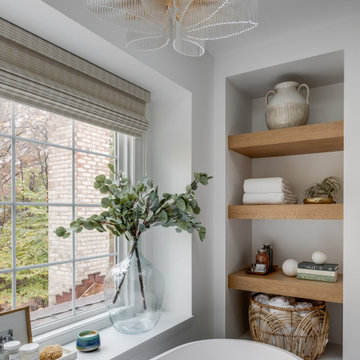
A spa-like design and feel in this redesigned master bathroom in McLean, Virginia. Designed by Erika Jayne Design + Build, the finishes, fixtures, and accessories all evoke a sense of calm in this bathroom retreat.
A soaking tub fit for 2 is perfectly centered on a large picture window looking out to a lush landscaped backyard. Many of those natural textures and colors are repeated in the interior space and contrasted with warm brass and white marble.
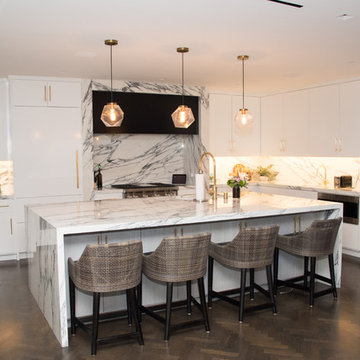
Design ideas for a large contemporary l-shaped kitchen/diner in Los Angeles with a double-bowl sink, flat-panel cabinets, white cabinets, marble worktops, white splashback, marble splashback, coloured appliances, medium hardwood flooring, an island, brown floors and white worktops.
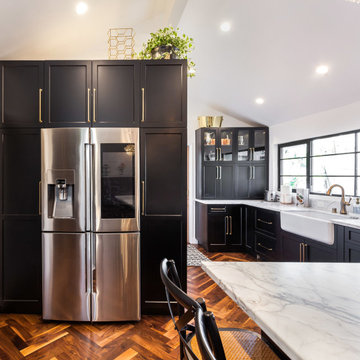
Open space floor plan kitchen overseeing the living space. Vaulted ceiling. A large amount of natural light flowing in the room. Amazing black and brass combo with chandelier type pendant lighting above the gorgeous kitchen island. Herringbone Tile pattern making the area appear more spacious.
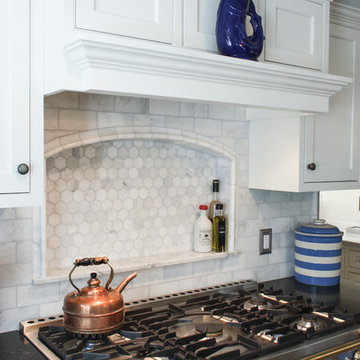
A custom shelf/nook was designed behind the gas range.
Design ideas for a large classic l-shaped kitchen/diner in Boston with a belfast sink, recessed-panel cabinets, white cabinets, soapstone worktops, white splashback, marble splashback, coloured appliances, an island, grey floors and black worktops.
Design ideas for a large classic l-shaped kitchen/diner in Boston with a belfast sink, recessed-panel cabinets, white cabinets, soapstone worktops, white splashback, marble splashback, coloured appliances, an island, grey floors and black worktops.
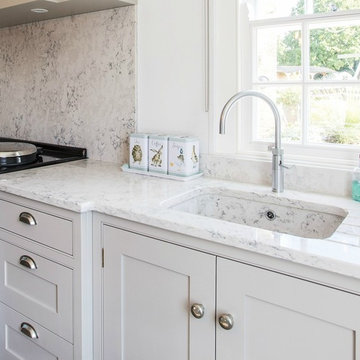
A light-filled extension on a country cottage transformed a small kitchen into a bigger family functional and sociable space. Our clients love their beautiful country cottage located in the countryside on the edge of Canterbury but needed more space. They built an extension and Burlanes were commissioned to created a country style kitchen that maintained the integrity of the property with some elegant modern additions.
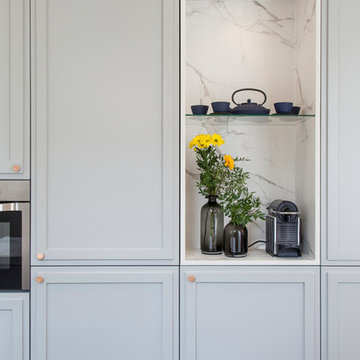
Photo : BCDF Studio
Photo of a medium sized contemporary l-shaped kitchen/diner in Paris with grey cabinets, white splashback, coloured appliances, white worktops, a submerged sink, shaker cabinets, marble worktops, marble splashback, ceramic flooring, an island and grey floors.
Photo of a medium sized contemporary l-shaped kitchen/diner in Paris with grey cabinets, white splashback, coloured appliances, white worktops, a submerged sink, shaker cabinets, marble worktops, marble splashback, ceramic flooring, an island and grey floors.
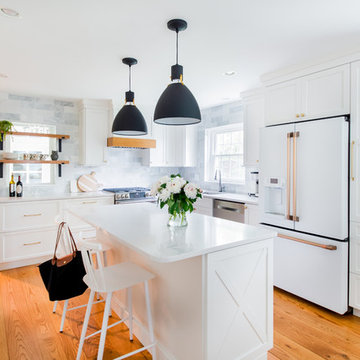
Inspiration for a medium sized classic l-shaped kitchen/diner in Philadelphia with a submerged sink, flat-panel cabinets, white cabinets, quartz worktops, grey splashback, marble splashback, coloured appliances, medium hardwood flooring, an island, brown floors and white worktops.
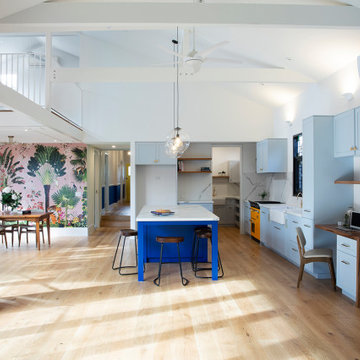
Stone benchtops, shaker style cupboards, glass celing pendants, natural timer shelving, yellow oven
This is an example of a large bohemian l-shaped kitchen pantry in Melbourne with a belfast sink, shaker cabinets, blue cabinets, marble worktops, white splashback, marble splashback, coloured appliances, medium hardwood flooring, an island, brown floors and white worktops.
This is an example of a large bohemian l-shaped kitchen pantry in Melbourne with a belfast sink, shaker cabinets, blue cabinets, marble worktops, white splashback, marble splashback, coloured appliances, medium hardwood flooring, an island, brown floors and white worktops.
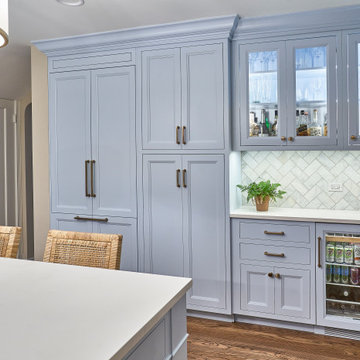
The beverage center is adjacent to the family room, a perfect spot for entertaining.
Design ideas for a medium sized classic l-shaped kitchen pantry in Chicago with a belfast sink, recessed-panel cabinets, blue cabinets, engineered stone countertops, white splashback, marble splashback, coloured appliances, medium hardwood flooring, an island, brown floors and white worktops.
Design ideas for a medium sized classic l-shaped kitchen pantry in Chicago with a belfast sink, recessed-panel cabinets, blue cabinets, engineered stone countertops, white splashback, marble splashback, coloured appliances, medium hardwood flooring, an island, brown floors and white worktops.
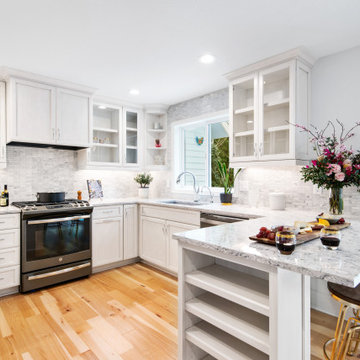
Design ideas for a medium sized traditional u-shaped kitchen/diner in Portland with a single-bowl sink, shaker cabinets, white cabinets, engineered stone countertops, white splashback, marble splashback, coloured appliances, medium hardwood flooring, an island, brown floors and white worktops.
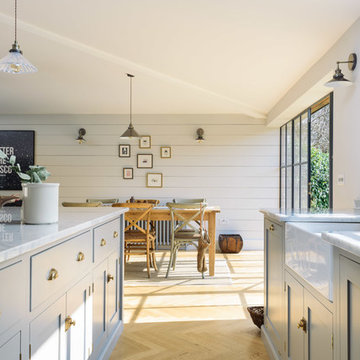
deVOL Kitchens
This is an example of a large traditional l-shaped open plan kitchen in Other with a belfast sink, shaker cabinets, grey cabinets, marble worktops, white splashback, marble splashback, coloured appliances, light hardwood flooring and an island.
This is an example of a large traditional l-shaped open plan kitchen in Other with a belfast sink, shaker cabinets, grey cabinets, marble worktops, white splashback, marble splashback, coloured appliances, light hardwood flooring and an island.

This is a Historic Boulder Home on the Colorado Registry. The customer wanted the kitchen that would fit with both the old and the new parts of the home. The simple shaker doors and the bright brass hardware pick up the old, while the clean lines and large functioning island bring in the new!
The use of space un this kitchen makes it work very well.
The custom color blue paint brightens the kitchen and is one of the most dynamic parts of the kitchen. The true Marble Counters and old-world Bright Brass Hardware bring back the history of the home.
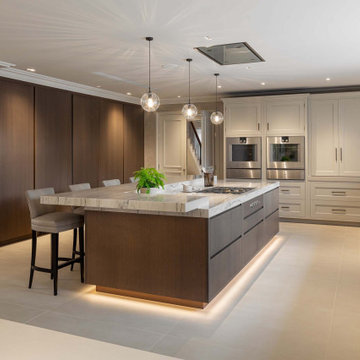
Large modern grey and brown kitchen/diner in London with a double-bowl sink, open cabinets, dark wood cabinets, marble worktops, marble splashback, coloured appliances, ceramic flooring, a breakfast bar, beige floors and white worktops.
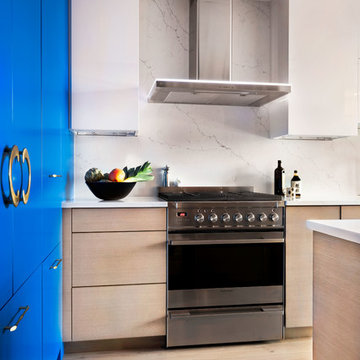
This remodel incorporated the client’s love of artwork and color into a cohesive design with elegant, custom details that will stand the test of time. The space was closed in, dark and dated. The walls at the island were the first thing you saw when entering the condo. So we removed the walls which really opened it up to a welcoming space. Storage was an issue too so we borrowed space from the main floor bedroom closet and created a ‘butler’s pantry’.
The client’s flair for the contemporary, original art, and love of bright colors is apparent in the materials, finishes and paint colors. Jewelry-like artisan pulls are repeated throughout the kitchen to pull it together. The Butler’s pantry provided extra storage for kitchen items and adds a little glam. The drawers are wrapped in leather with a Shagreen pattern (Asian sting ray). A creative mix of custom cabinetry materials includes gray washed white oak to complimented the new flooring and ground the mix of materials on the island, along with white gloss uppers and matte bright blue tall cabinets.
With the exception of the artisan pulls used on the integrated dishwasher drawers and blue cabinets, push and touch latches were used to keep it as clean looking as possible.
Kitchen details include a chef style sink, quartz counters, motorized assist for heavy drawers and various cabinetry organizers.
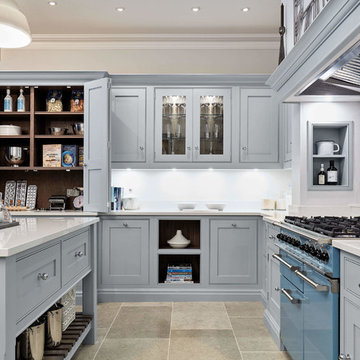
This beautiful light blue kitchen adds a unique twist to our classic Hartford style. Our Iris paint adds just the right amount of colour to show personality without becoming overwhelming, picking out key details such as the beaded frames and delicately carved cornice. The Falcon Deluxe range cooker, in its new colour of Blue Nickel, completes the look for a perfectly coordinated kitchen.
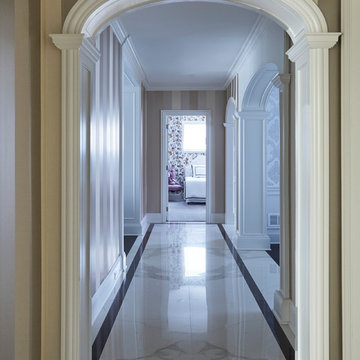
Book-matched porcelain floors with custom arches and doorways. Walls are walpaper.
Design ideas for an expansive classic kitchen/diner in Chicago with a submerged sink, recessed-panel cabinets, white cabinets, quartz worktops, grey splashback, marble splashback, coloured appliances, dark hardwood flooring, multiple islands, brown floors and beige worktops.
Design ideas for an expansive classic kitchen/diner in Chicago with a submerged sink, recessed-panel cabinets, white cabinets, quartz worktops, grey splashback, marble splashback, coloured appliances, dark hardwood flooring, multiple islands, brown floors and beige worktops.
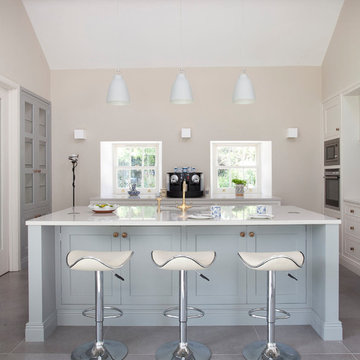
Created for a charming 18th century stone farmhouse overlooking a canal, this Bespoke solid wood kitchen has been handpainted in Farrow & Ball (Aga wall and base units by the windows) with Pavilion Gray (on island and recessed glass-fronted display cabinetry). The design centres around a feature Aga range cooker.
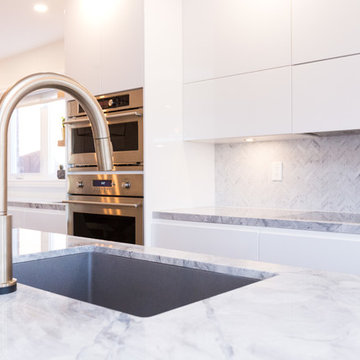
This sophisticated kitchen and dining space was created to provide our client with the ultra-modern space of their dreams. Sleek, glossy finishes were carried throughout, while simple, geometric lines accented the open space.
Walls were modified and removed to create an open concept layout, while the old flooring was replaced with a modern hardwood.
Major highlights of the kitchen are the marble tile backsplash, champagne bronze fixtures and hidden stove vent fan.
Ask us for more details on specific materials.
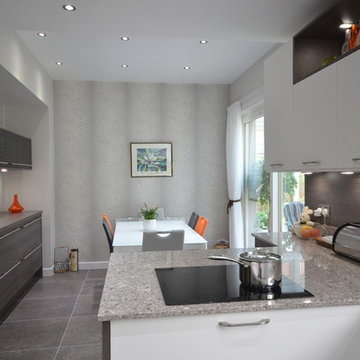
Morrison and Alison’s new kitchen is from our modern Pronorm Classicline range in matt artic white with dark rift oak feature furniture and panels. The white units provide a calm and harmonious vibe whilst the dark oak furniture creates a stunning contrast which is injected with of splashes colour from the customers own accessories.
Kitchen with Marble Splashback and Coloured Appliances Ideas and Designs
9