Kitchen with Marble Splashback and Coloured Appliances Ideas and Designs
Sort by:Popular Today
101 - 120 of 797 photos
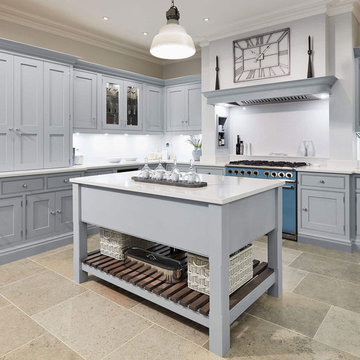
This beautiful light blue kitchen adds a unique twist to our classic Hartford style. Our Iris paint adds just the right amount of colour to show personality without becoming overwhelming, picking out key details such as the beaded frames and delicately carved cornice. The Falcon Deluxe range cooker, in its new colour of Blue Nickel, completes the look for a perfectly coordinated kitchen.
The coordinating chimney mantle neatly conceals the powerful Westin Pro Canopy Extractor, giving you all the convenience of a high-quality appliance without detracting from the classic look of the kitchen.
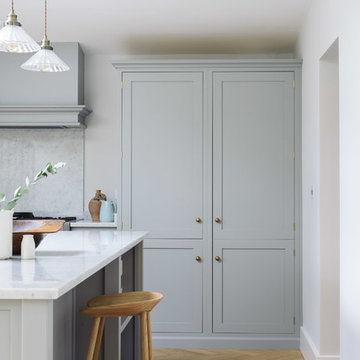
deVOL Kitchens
Inspiration for a large classic l-shaped open plan kitchen in Other with a belfast sink, shaker cabinets, grey cabinets, marble worktops, white splashback, marble splashback, coloured appliances, light hardwood flooring and an island.
Inspiration for a large classic l-shaped open plan kitchen in Other with a belfast sink, shaker cabinets, grey cabinets, marble worktops, white splashback, marble splashback, coloured appliances, light hardwood flooring and an island.
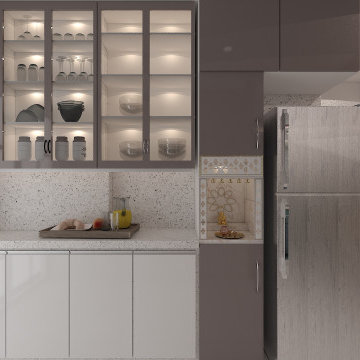
Classic kitchen in Pune with marble splashback, coloured appliances and a drop ceiling.
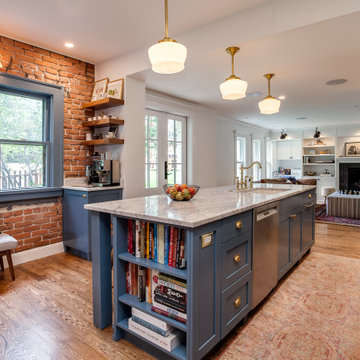
This is a Historic Boulder Home on the Colorado Registry. The customer wanted the kitchen that would fit with both the old and the new parts of the home. The simple shaker doors and the bright brass hardware pick up the old, while the clean lines and large functioning island bring in the new!
The use of space un this kitchen makes it work very well.
The custom color blue paint brightens the kitchen and is one of the most dynamic parts of the kitchen. The true Marble Counters and old-world Bright Brass Hardware bring back the history of the home.
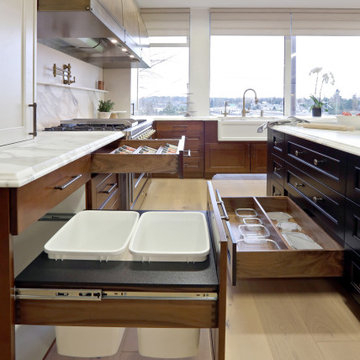
Photo of a medium sized traditional l-shaped open plan kitchen in Seattle with a belfast sink, recessed-panel cabinets, dark wood cabinets, marble worktops, beige splashback, marble splashback, coloured appliances, light hardwood flooring, an island, beige floors and beige worktops.
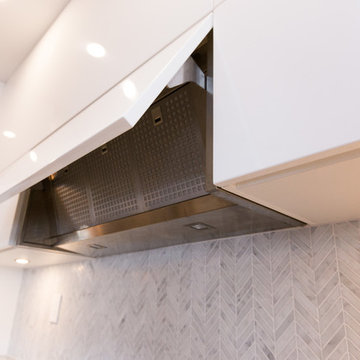
This sophisticated kitchen and dining space was created to provide our client with the ultra-modern space of their dreams. Sleek, glossy finishes were carried throughout, while simple, geometric lines accented the open space.
Walls were modified and removed to create an open concept layout, while the old flooring was replaced with a modern hardwood.
Major highlights of the kitchen are the marble tile backsplash, champagne bronze fixtures and hidden stove vent fan.
Ask us for more details on specific materials.
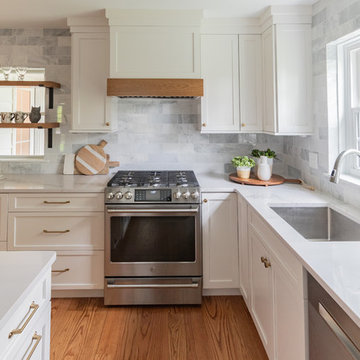
Design ideas for a medium sized classic l-shaped kitchen/diner in Philadelphia with a submerged sink, flat-panel cabinets, white cabinets, quartz worktops, grey splashback, marble splashback, coloured appliances, medium hardwood flooring, an island, brown floors and white worktops.
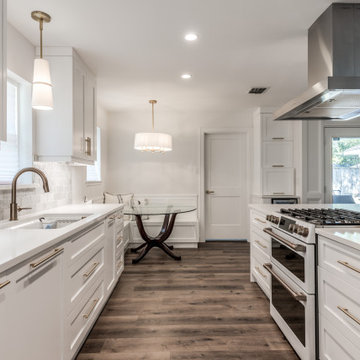
2019 Kitchen + Bath Design & Remodel Including California LVP Flooring + White Custom Shaker Cabinets + Brass Fixtures & Hardware + White Quartz Countertops + Custom Wood Stained Cabinets + Designer Tiles & Appliances. Call us for any of your Design + Plans + Build Needs. 832.459.6676
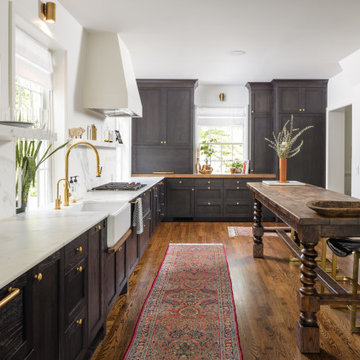
Complete overhaul of a kitchen with a modern rustic farmhouse esthetic. Beautiful marble cabinetry with brushed gold accents.
This is an example of a large country kitchen/diner in Atlanta with a belfast sink, dark wood cabinets, marble worktops, marble splashback, coloured appliances, dark hardwood flooring, brown floors and white worktops.
This is an example of a large country kitchen/diner in Atlanta with a belfast sink, dark wood cabinets, marble worktops, marble splashback, coloured appliances, dark hardwood flooring, brown floors and white worktops.
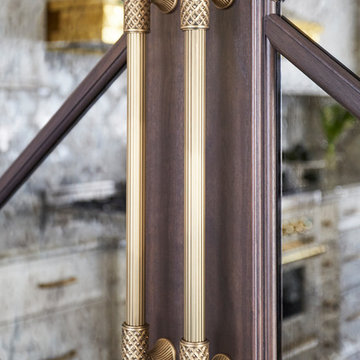
Refrigerator handles in Florentine Gold with Swarovski Crystals on a custom walnut and mirrored refrigerator enclosure.
Inspiration for an expansive traditional kitchen/diner in Chicago with a submerged sink, recessed-panel cabinets, white cabinets, quartz worktops, grey splashback, marble splashback, coloured appliances, dark hardwood flooring, multiple islands, brown floors and beige worktops.
Inspiration for an expansive traditional kitchen/diner in Chicago with a submerged sink, recessed-panel cabinets, white cabinets, quartz worktops, grey splashback, marble splashback, coloured appliances, dark hardwood flooring, multiple islands, brown floors and beige worktops.
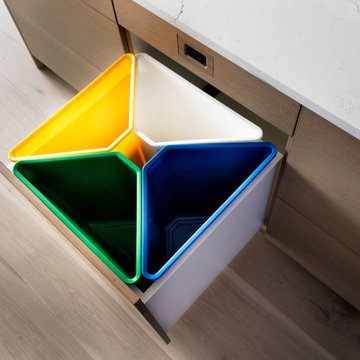
This remodel incorporated the client’s love of artwork and color into a cohesive design with elegant, custom details that will stand the test of time. The space was closed in, dark and dated. The walls at the island were the first thing you saw when entering the condo. So we removed the walls which really opened it up to a welcoming space. Storage was an issue too so we borrowed space from the main floor bedroom closet and created a ‘butler’s pantry’.
The client’s flair for the contemporary, original art, and love of bright colors is apparent in the materials, finishes and paint colors. Jewelry-like artisan pulls are repeated throughout the kitchen to pull it together. The Butler’s pantry provided extra storage for kitchen items and adds a little glam. The drawers are wrapped in leather with a Shagreen pattern (Asian sting ray). A creative mix of custom cabinetry materials includes gray washed white oak to complimented the new flooring and ground the mix of materials on the island, along with white gloss uppers and matte bright blue tall cabinets.
With the exception of the artisan pulls used on the integrated dishwasher drawers and blue cabinets, push and touch latches were used to keep it as clean looking as possible.
Kitchen details include a chef style sink, quartz counters, motorized assist for heavy drawers and various cabinetry organizers.
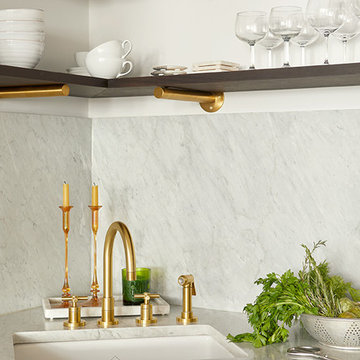
Photos by Emily Gilbert
Inspiration for a small scandi u-shaped kitchen/diner in New York with a submerged sink, flat-panel cabinets, medium wood cabinets, marble worktops, white splashback, marble splashback, coloured appliances, dark hardwood flooring, no island and brown floors.
Inspiration for a small scandi u-shaped kitchen/diner in New York with a submerged sink, flat-panel cabinets, medium wood cabinets, marble worktops, white splashback, marble splashback, coloured appliances, dark hardwood flooring, no island and brown floors.
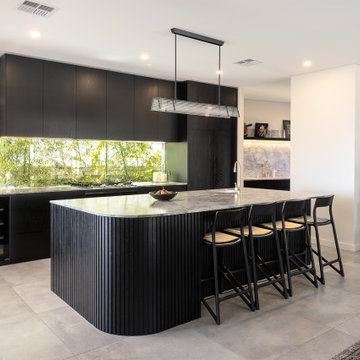
The bespoke custom design that captured the full city views is truly a unique and striking feature in this kitchen renovation. As an interior designer with an eclectic flair, I appreciate the boldness and creativity of incorporating such a feature into the design.
The large sliding doors, carefully positioned to take advantage of the un interrupted views of the city skyline, create a sense of openness and connection to the outside world. The natural light flooding the space adds warmth and vitality, making it a welcoming and comfortable area to spend time in.
The open-plan layout of the kitchen, with the kitchen island serving as a natural focal point, creates a sense of flow and continuity throughout the space. The black cabinets, CDK natural stone countertops, and top-end appliances add a sense of luxury and sophistication to the design, while the sexy curves add a touch of whimsy and playfulness.
The addition of the scullery, with ample storage and preparation space, is a practical and functional feature that enhances the efficiency of the kitchen. The scullery also adds a sense of depth and complexity to the design, creating a space that is both beautiful and practical.
The integration of the alfresco area into the design is a clever and innovative feature that extends the living space beyond the walls of the home. The alfresco area provides an ideal spot for outdoor entertaining and dining, creating a seamless flow between the indoor and outdoor areas of the home.
Overall, the bespoke custom design that captures the full city views is a testament to the creativity and boldness of the design.
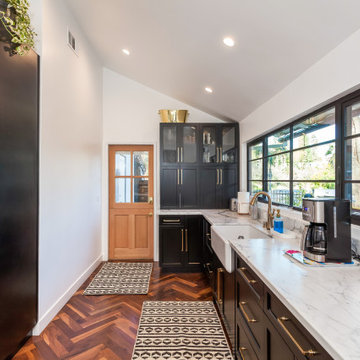
Open space floor plan kitchen overseeing the living space. Vaulted ceiling. A large amount of natural light flowing in the room. Amazing black and brass combo with chandelier type pendant lighting above the gorgeous kitchen island. Herringbone Tile pattern making the area appear more spacious.
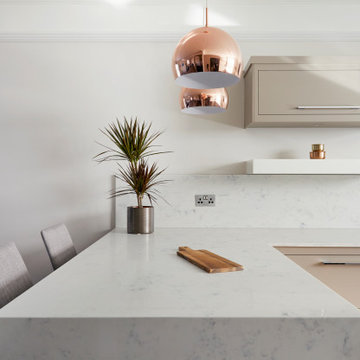
#HarveyJoneskitchens
#Istoriawoodfloors
Medium sized u-shaped open plan kitchen in London with a double-bowl sink, flat-panel cabinets, grey cabinets, marble worktops, white splashback, marble splashback, coloured appliances, light hardwood flooring, no island, brown floors and white worktops.
Medium sized u-shaped open plan kitchen in London with a double-bowl sink, flat-panel cabinets, grey cabinets, marble worktops, white splashback, marble splashback, coloured appliances, light hardwood flooring, no island, brown floors and white worktops.
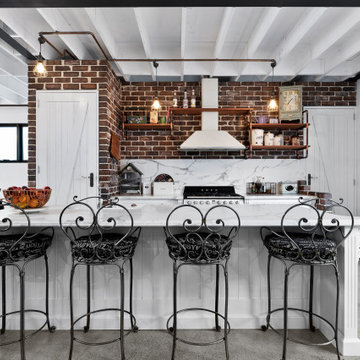
Part of a massive open planned area which includes Dinning, Lounge,Kitchen and butlers pantry.
Polished concrete through out with exposed steel and Timber beams.
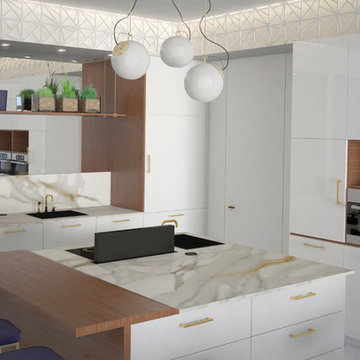
Месторасположение: Bat Yam Seaside, Israel
Площадь: 110 м2
Миллионы людей мечтают о доме возле моря. А для этой семьи мечта о квартире на берегу Средиземного моря стала реальностью. Это для нас первый опыт работы в другой стране, challenge, который было интересно преодолеть . Задачи проекта: создать светлое, легкое пространство, в котором из каждого уголка можно было бы любоваться морем, кошерная кухня (раздельное приготовление, употребление мясных и молочных продуктов), галерея со сменной экспозицией, заказчики коллекционируют живопись в стиле модерн и contemporary art.
Архитектурная фишкой интерьера стала ниши центрального канального кондиционирования, декорированные ажурной решеткой с подсветкой. Продолжает ажурный узор решеток вертикальная пергола, которая добавляет изюминку и создает игру света и тени на балконе.
Зеркало над рабочей поверхностью кухни - способ любоваться морем, готовя или моя посуду.
Центр комнаты - обеденная зона, король которой platner dining table and armchair by Warren Platner from Knoll.
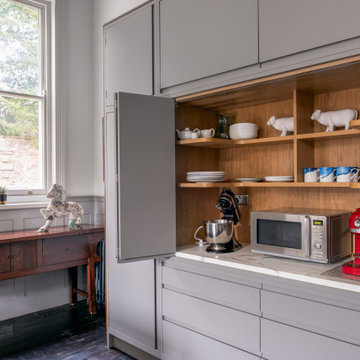
Inspiration for a large contemporary galley open plan kitchen in London with a double-bowl sink, flat-panel cabinets, grey cabinets, marble worktops, white splashback, marble splashback, coloured appliances, dark hardwood flooring, an island, black floors and white worktops.
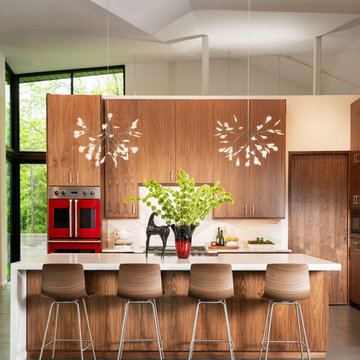
Photo of an expansive modern l-shaped open plan kitchen in Other with flat-panel cabinets, brown cabinets, quartz worktops, white splashback, marble splashback, coloured appliances, porcelain flooring, an island, grey floors, white worktops and a vaulted ceiling.
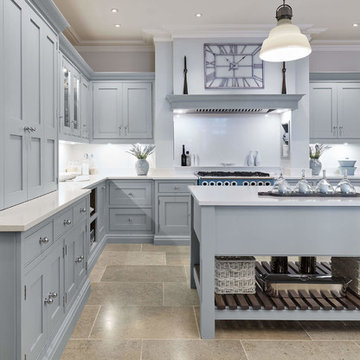
This beautiful light blue kitchen adds a unique twist to our classic Hartford style. Our Iris paint adds just the right amount of colour to show personality without becoming overwhelming, picking out key details such as the beaded frames and delicately carved cornice. The Falcon Deluxe range cooker, in its new colour of Blue Nickel, completes the look for a perfectly coordinated kitchen.
The bespoke kitchen island has been hand-finished in Tom Howley’s Iris paint, with a Silestone Yukon work surface precision-cut to the custom dimensions. We included the Dusted Oak base to provide a touch of contrast and additional convenient storage.
Kitchen with Marble Splashback and Coloured Appliances Ideas and Designs
6