Kitchen with Onyx Worktops Ideas and Designs
Refine by:
Budget
Sort by:Popular Today
1 - 20 of 2,006 photos
Item 1 of 2

Reclaimed barn wood was used for the hood vent and we designed it as a custom element for the interior. This open plan makes for a great space to entertain and connect with family before and during meal times. The long island allows for interaction in the kitchen. This farmhouse kitchen displays a rustic elegance that people are really excited about these days.

Werner Straube Photography
This is an example of a large traditional grey and white u-shaped open plan kitchen in Chicago with recessed-panel cabinets, white splashback, marble flooring, multi-coloured floors, a double-bowl sink, onyx worktops, limestone splashback, stainless steel appliances, a breakfast bar, black worktops and a drop ceiling.
This is an example of a large traditional grey and white u-shaped open plan kitchen in Chicago with recessed-panel cabinets, white splashback, marble flooring, multi-coloured floors, a double-bowl sink, onyx worktops, limestone splashback, stainless steel appliances, a breakfast bar, black worktops and a drop ceiling.
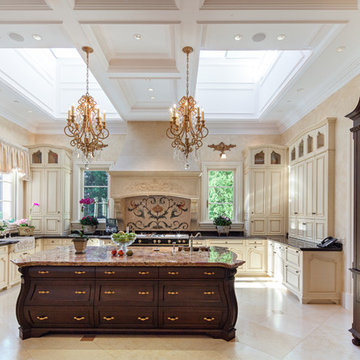
French Chateau Kitchen with antique island, Skylights, Wood Millwork Hidden Refrigerator, La Cornue Stove and Coffered Ceiling.
Miller + Miller Architectural Photography
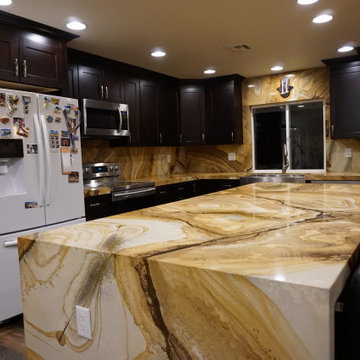
Photo of a medium sized contemporary l-shaped kitchen/diner in Las Vegas with a belfast sink, shaker cabinets, dark wood cabinets, onyx worktops, multi-coloured splashback, stone slab splashback, stainless steel appliances, dark hardwood flooring, an island, brown floors and multicoloured worktops.

Design ideas for a medium sized contemporary u-shaped enclosed kitchen in Miami with a submerged sink, flat-panel cabinets, white cabinets, onyx worktops, black splashback, stone slab splashback, integrated appliances, marble flooring, a breakfast bar, white floors and black worktops.
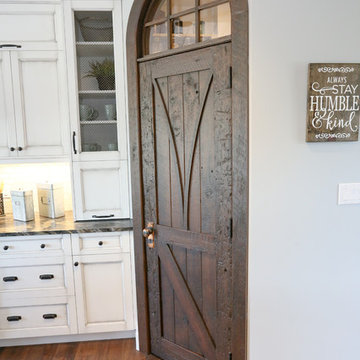
Large rustic l-shaped open plan kitchen in Toronto with a submerged sink, recessed-panel cabinets, white cabinets, beige splashback, glass tiled splashback, stainless steel appliances, dark hardwood flooring, an island, brown floors, onyx worktops and black worktops.
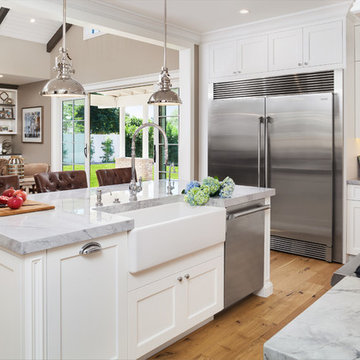
Leland Gebhardt ( http://lelandphotos.com)
Large classic u-shaped enclosed kitchen in Phoenix with a belfast sink, shaker cabinets, white cabinets, onyx worktops, white splashback, ceramic splashback, stainless steel appliances, light hardwood flooring, an island and brown floors.
Large classic u-shaped enclosed kitchen in Phoenix with a belfast sink, shaker cabinets, white cabinets, onyx worktops, white splashback, ceramic splashback, stainless steel appliances, light hardwood flooring, an island and brown floors.
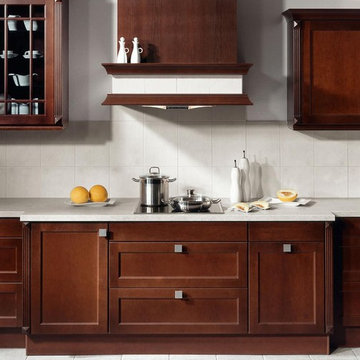
Cabinet and Furniture Manufacturers & General Contractors Serving Los Angeles County
Inspiration for a contemporary kitchen in Los Angeles with shaker cabinets, dark wood cabinets, onyx worktops, white splashback, stone tiled splashback and ceramic flooring.
Inspiration for a contemporary kitchen in Los Angeles with shaker cabinets, dark wood cabinets, onyx worktops, white splashback, stone tiled splashback and ceramic flooring.

Fully integrated Signature Estate featuring Creston controls and Crestron panelized lighting, and Crestron motorized shades and draperies, whole-house audio and video, HVAC, voice and video communication atboth both the front door and gate. Modern, warm, and clean-line design, with total custom details and finishes. The front includes a serene and impressive atrium foyer with two-story floor to ceiling glass walls and multi-level fire/water fountains on either side of the grand bronze aluminum pivot entry door. Elegant extra-large 47'' imported white porcelain tile runs seamlessly to the rear exterior pool deck, and a dark stained oak wood is found on the stairway treads and second floor. The great room has an incredible Neolith onyx wall and see-through linear gas fireplace and is appointed perfectly for views of the zero edge pool and waterway. The center spine stainless steel staircase has a smoked glass railing and wood handrail.

Passover Kitchen
Photo of a small modern u-shaped enclosed kitchen in Miami with a submerged sink, flat-panel cabinets, medium wood cabinets, onyx worktops, white splashback, stone slab splashback, integrated appliances, porcelain flooring, white floors and white worktops.
Photo of a small modern u-shaped enclosed kitchen in Miami with a submerged sink, flat-panel cabinets, medium wood cabinets, onyx worktops, white splashback, stone slab splashback, integrated appliances, porcelain flooring, white floors and white worktops.

Photo of a large traditional l-shaped open plan kitchen in San Francisco with a belfast sink, beaded cabinets, white cabinets, onyx worktops, white splashback, engineered quartz splashback, integrated appliances, light hardwood flooring, multiple islands, multi-coloured floors and white worktops.

Large kitchen with expansive island containing copper prep sink. The island has fluted legs to give it a furniture look. There is also a copper farmhouse sink with goose neck faucet. The range hood is also copper. The counters are Honey Onyx. The back-splash is natural stone laid in a subway pattern. Additional tile design was done behind the range hood.
Capital Area Construction
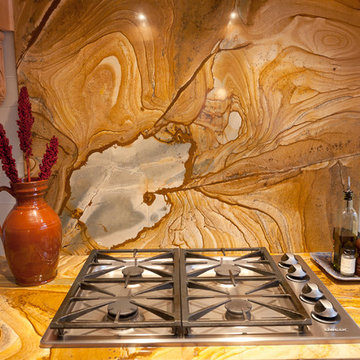
This is an example of a traditional kitchen in Denver with onyx worktops, white splashback, metro tiled splashback and stainless steel appliances.
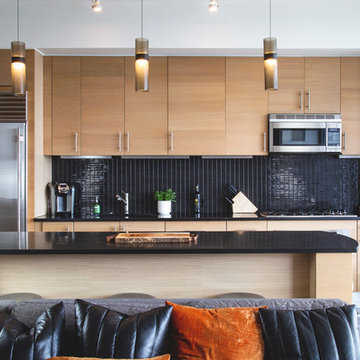
Inspired by a design scheme described as “moody masculine” in this New York City residence, designer Susanne Fox created a dark, simple, and modern look for this gorgeous open kitchen in Midtown.
Nemo Tile’s Glazed Stack mosaic in glossy black was selected for the backsplash. The contrast between the dark glazing and the light wood cabinets creates a beautiful sleek look while the natural light plays on the tile and creates gorgeous movement through the space.
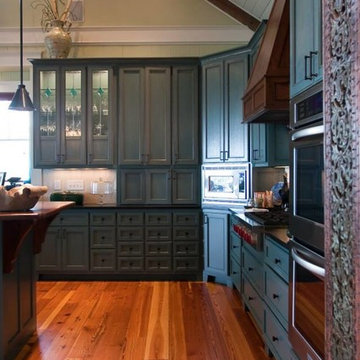
Beautiful custom cabinets and wolf range blend seamlessly into this spacious kitchen.
This is an example of a large farmhouse l-shaped kitchen/diner in Miami with blue cabinets, onyx worktops, white splashback, porcelain splashback, stainless steel appliances, an island, shaker cabinets, medium hardwood flooring and brown floors.
This is an example of a large farmhouse l-shaped kitchen/diner in Miami with blue cabinets, onyx worktops, white splashback, porcelain splashback, stainless steel appliances, an island, shaker cabinets, medium hardwood flooring and brown floors.

Anita Lang - IMI Design - Scottsdale, AZ
This is an example of a large modern u-shaped kitchen/diner in Phoenix with a built-in sink, flat-panel cabinets, medium wood cabinets, onyx worktops, beige splashback, ceramic splashback, integrated appliances, limestone flooring, an island and beige floors.
This is an example of a large modern u-shaped kitchen/diner in Phoenix with a built-in sink, flat-panel cabinets, medium wood cabinets, onyx worktops, beige splashback, ceramic splashback, integrated appliances, limestone flooring, an island and beige floors.

Design ideas for a medium sized contemporary l-shaped kitchen/diner in Calgary with a submerged sink, flat-panel cabinets, grey cabinets, beige splashback, stainless steel appliances, an island, onyx worktops, travertine flooring, beige floors and brown worktops.
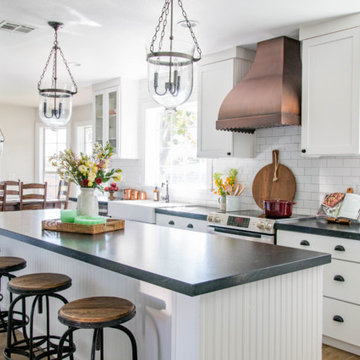
This is an example of a rural l-shaped kitchen/diner in Las Vegas with a belfast sink, shaker cabinets, white cabinets, onyx worktops, white splashback, metro tiled splashback, black appliances, medium hardwood flooring, an island and brown floors.
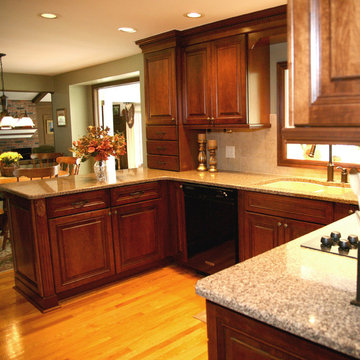
This is an example of a medium sized traditional u-shaped kitchen/diner in New York with raised-panel cabinets, medium wood cabinets, beige splashback, medium hardwood flooring, no island, a double-bowl sink, onyx worktops, glass tiled splashback, black appliances and brown floors.

Fully integrated Signature Estate featuring Creston controls and Crestron panelized lighting, and Crestron motorized shades and draperies, whole-house audio and video, HVAC, voice and video communication atboth both the front door and gate. Modern, warm, and clean-line design, with total custom details and finishes. The front includes a serene and impressive atrium foyer with two-story floor to ceiling glass walls and multi-level fire/water fountains on either side of the grand bronze aluminum pivot entry door. Elegant extra-large 47'' imported white porcelain tile runs seamlessly to the rear exterior pool deck, and a dark stained oak wood is found on the stairway treads and second floor. The great room has an incredible Neolith onyx wall and see-through linear gas fireplace and is appointed perfectly for views of the zero edge pool and waterway. The center spine stainless steel staircase has a smoked glass railing and wood handrail.
Kitchen with Onyx Worktops Ideas and Designs
1