Kitchen with Plywood Flooring Ideas and Designs
Refine by:
Budget
Sort by:Popular Today
81 - 100 of 2,190 photos
Item 1 of 2
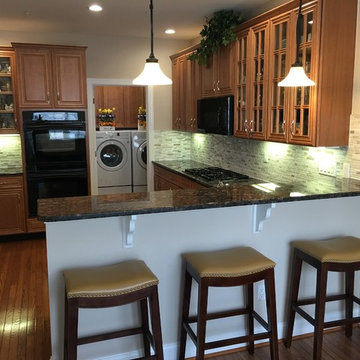
Medium sized classic u-shaped kitchen/diner in Philadelphia with raised-panel cabinets, granite worktops, grey splashback, matchstick tiled splashback, black appliances, plywood flooring, a breakfast bar, a double-bowl sink, medium wood cabinets and brown floors.

Experience the artistry of home transformation with our Classic Traditional Kitchen Redesign service. From classic cabinetry to vintage-inspired farmhouse sinks, our attention to detail ensures a kitchen that is both stylish and functional."
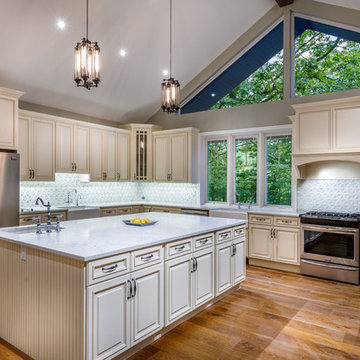
Incomparable craftsmanship emphasizes the sleekness that Sutton brings to the modern kitchen. With its smooth front finish, this fireclay sink is as dependable as it is durable, and it will add reassuring warmth and style to your kitchen for years to come.
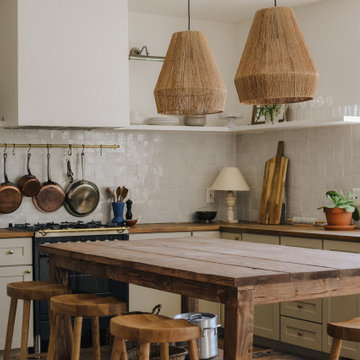
Step into a realm of timeless beauty with Nailed It Builders' Classic Traditional Kitchen Redesign. Our expert team combines classic design principles with bespoke craftsmanship, delivering a kitchen that stands out in both style and functionality."

対面式のキッチンカウンターは高さ1060mm(奥行399mm)の程よい高さで、視線をさえぎりキッチンカウンターを見せないスタイルです。
人造大理石のキッチンカウンターは、「ハイバックカウンター」です。バックガード(立ち上がり)部分を高く立ち上げた人造大理石一体形状になっているので、段差がなく汚れがたまりにくい形状になっています。
・システムキッチン:トクラス「Berry」ステップ対面ハイバックカウンター(収納タイプ)
・カップボード:トクラス「Berry」
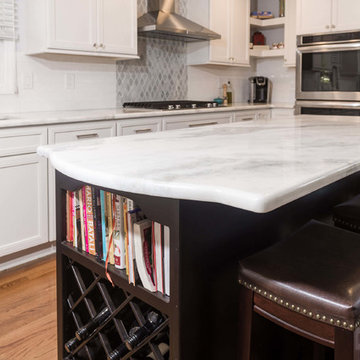
This cherry and maple kitchen was designed with Starmark cabinets in the Bethany door style. Featuring a Java Stain and Marshmallow Cream Tinted Varnish finish, the Mont Blanc Quartzite countertop enhances this kitchen’s grandeur.
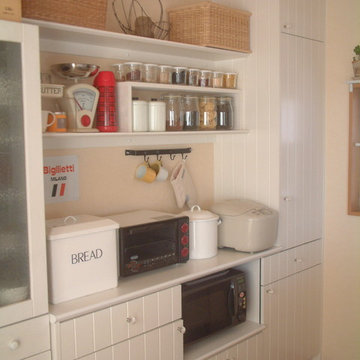
バックカウンター。
調理家電とスパイスなどをレイアウト
Design ideas for a small vintage open plan kitchen in Nagoya with a single-bowl sink, tile countertops, white splashback, plywood flooring and a breakfast bar.
Design ideas for a small vintage open plan kitchen in Nagoya with a single-bowl sink, tile countertops, white splashback, plywood flooring and a breakfast bar.
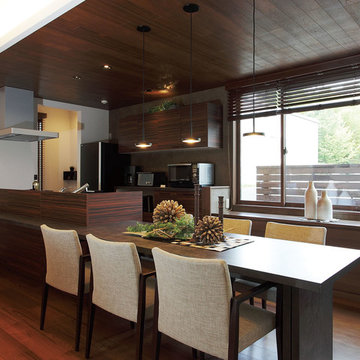
This is an example of a classic single-wall kitchen in Yokohama with flat-panel cabinets, medium wood cabinets, brown floors and plywood flooring.
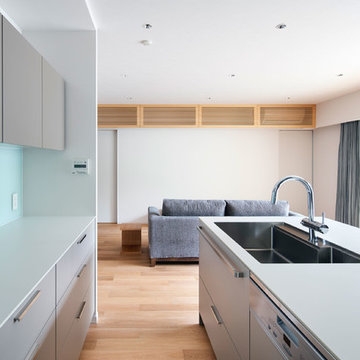
吹田の家3(リフォーム) Photo by 冨田英次
Design ideas for a small contemporary galley open plan kitchen in Osaka with a built-in sink, beaded cabinets, grey cabinets, laminate countertops, white splashback, glass tiled splashback, plywood flooring, an island, beige floors and white worktops.
Design ideas for a small contemporary galley open plan kitchen in Osaka with a built-in sink, beaded cabinets, grey cabinets, laminate countertops, white splashback, glass tiled splashback, plywood flooring, an island, beige floors and white worktops.
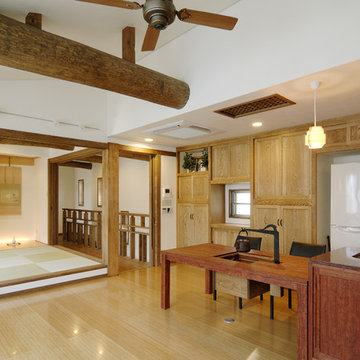
Inspiration for a world-inspired single-wall open plan kitchen in Other with a submerged sink, flat-panel cabinets, light wood cabinets and plywood flooring.
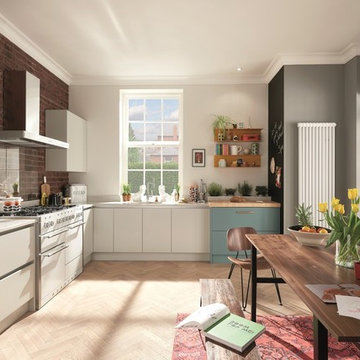
Design ideas for a medium sized scandi l-shaped kitchen/diner in Dublin with a submerged sink, flat-panel cabinets, turquoise cabinets, quartz worktops, glass sheet splashback, white appliances, plywood flooring and no island.

Medium sized single-wall open plan kitchen in Other with a submerged sink, flat-panel cabinets, grey cabinets, stainless steel worktops, stainless steel appliances, plywood flooring, an island, beige floors, grey worktops and exposed beams.
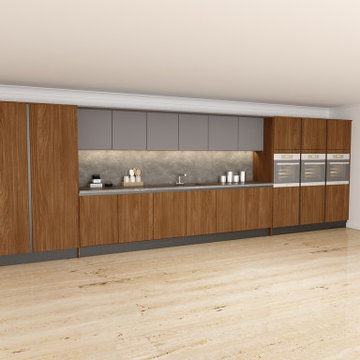
Handleless Kitchen with lincoln walnut slate grey and you may look at this I-shaped Small Kitchen.
This is an example of a small modern single-wall kitchen/diner in London with a single-bowl sink, flat-panel cabinets, brown cabinets, marble worktops, plywood flooring and grey worktops.
This is an example of a small modern single-wall kitchen/diner in London with a single-bowl sink, flat-panel cabinets, brown cabinets, marble worktops, plywood flooring and grey worktops.
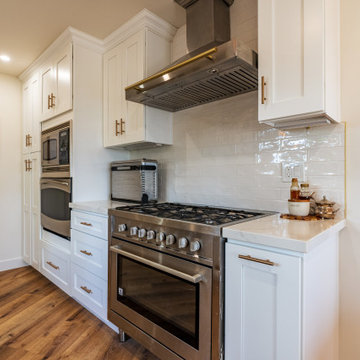
This kitchen remodel isn't just a renovation; it's the reimagining of a space that celebrates both form and function, beauty, and practicality.
Inspiration for a medium sized bohemian galley kitchen/diner in Los Angeles with a belfast sink, beaded cabinets, white cabinets, marble worktops, grey splashback, marble splashback, stainless steel appliances, plywood flooring, an island, brown floors and white worktops.
Inspiration for a medium sized bohemian galley kitchen/diner in Los Angeles with a belfast sink, beaded cabinets, white cabinets, marble worktops, grey splashback, marble splashback, stainless steel appliances, plywood flooring, an island, brown floors and white worktops.
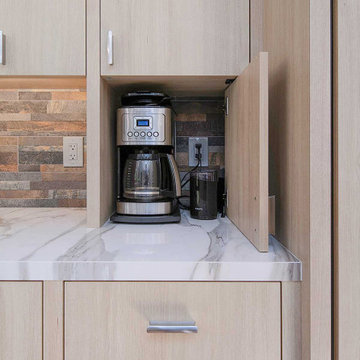
Coffee station appliance garage.
Design ideas for a large contemporary l-shaped kitchen/diner in San Francisco with a submerged sink, flat-panel cabinets, light wood cabinets, multi-coloured splashback, stone tiled splashback, integrated appliances, plywood flooring, an island, beige floors, white worktops and a vaulted ceiling.
Design ideas for a large contemporary l-shaped kitchen/diner in San Francisco with a submerged sink, flat-panel cabinets, light wood cabinets, multi-coloured splashback, stone tiled splashback, integrated appliances, plywood flooring, an island, beige floors, white worktops and a vaulted ceiling.
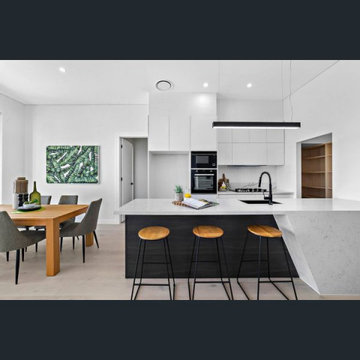
Speaking for itself, this spectacular kitchen is an icon of what a kitchen today should look like. With a dark oak featured Barack that contrasts greatly with the white cabinetry and light oak walk-in pantry. A beautiful large island with an angled stone feature giving the kitchen a unique finish instantly. Adding to the uniqueness is the change of tone once you reach the cooktop area. the soft marble stone feature of the island becomes a very distinct and veiny Calcutta finish being borders by an ultra white splashback.
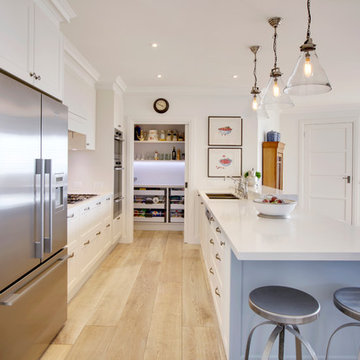
Photo of a large coastal single-wall kitchen pantry in Melbourne with a double-bowl sink, beaded cabinets, white cabinets, composite countertops, mosaic tiled splashback, stainless steel appliances, plywood flooring and an island.
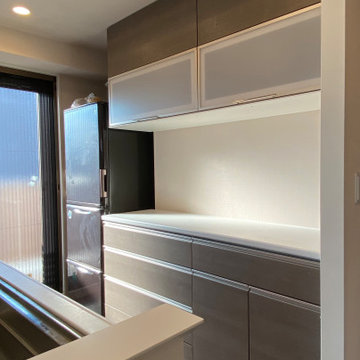
マンションの一般的なキッチンです。
天井高:2200㎜ 食器棚スペース:W約1650㎜
シンプルにカウンターを全巾にしたことで広々した感じになります(この場所に家電が並びますが…)
*既存のコンセントを移動しないで済みました。
Inspiration for a single-wall open plan kitchen in Tokyo with medium wood cabinets, plywood flooring, beige floors, white worktops and a wallpapered ceiling.
Inspiration for a single-wall open plan kitchen in Tokyo with medium wood cabinets, plywood flooring, beige floors, white worktops and a wallpapered ceiling.
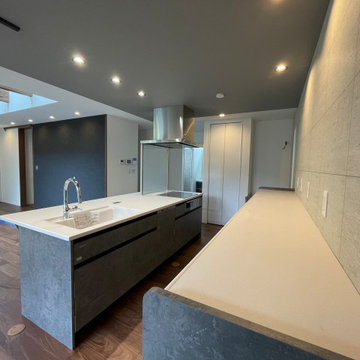
Medium sized modern grey and black galley open plan kitchen in Other with an integrated sink, beaded cabinets, grey cabinets, composite countertops, plywood flooring, an island, brown floors, white worktops and a drop ceiling.
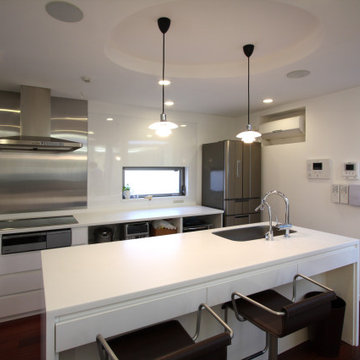
Inspiration for a medium sized modern galley open plan kitchen in Tokyo with a submerged sink, flat-panel cabinets, white cabinets, composite countertops, metallic splashback, plywood flooring, an island, brown floors, white worktops and a timber clad ceiling.
Kitchen with Plywood Flooring Ideas and Designs
5