Kitchen with Plywood Flooring Ideas and Designs
Refine by:
Budget
Sort by:Popular Today
21 - 40 of 2,155 photos
Item 1 of 2
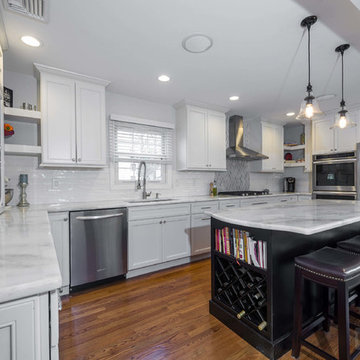
This cherry and maple kitchen was designed with Starmark cabinets in the Bethany door style. Featuring a Java Stain and Marshmallow Cream Tinted Varnish finish, the Mont Blanc Quartzite countertop enhances this kitchen’s grandeur.

Incomparable craftsmanship emphasizes the sleekness that Sutton brings to the modern kitchen. With its smooth front finish, this fireclay sink is as dependable as it is durable, and it will add reassuring warmth and style to your kitchen for years to come.

Photo of a small galley enclosed kitchen in Other with an integrated sink, shaker cabinets, black cabinets, quartz worktops, black splashback, ceramic splashback, black appliances, plywood flooring, no island, brown floors, black worktops and a coffered ceiling.

Small world-inspired galley open plan kitchen in Tokyo with a submerged sink, flat-panel cabinets, light wood cabinets, stainless steel worktops, white splashback, metro tiled splashback, stainless steel appliances, plywood flooring, an island, brown floors, brown worktops and a timber clad ceiling.
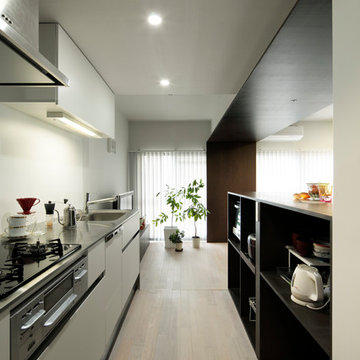
キッチンは既製のシステムキッチンを設置。白いフラットな面材とステンレスの天板のシンプルなものでコストを抑えつつ、ダークブラウンの木製パネルと対照的な白い壁面に溶け込むものを選択しました。
Modern single-wall kitchen in Tokyo with open cabinets, dark wood cabinets, stainless steel worktops, white splashback, black appliances, plywood flooring, no island, beige floors, brown worktops and a single-bowl sink.
Modern single-wall kitchen in Tokyo with open cabinets, dark wood cabinets, stainless steel worktops, white splashback, black appliances, plywood flooring, no island, beige floors, brown worktops and a single-bowl sink.
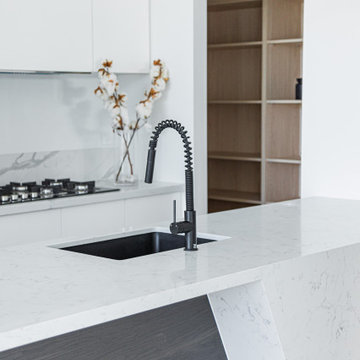
Speaking for itself, this spectacular kitchen is an icon of what a kitchen today should look like. With a dark oak featured Barack that contrasts greatly with the white cabinetry and light oak walk-in pantry. A beautiful large island with an angled stone feature giving the kitchen a unique finish instantly. Adding to the uniqueness is the change of tone once you reach the cooktop area. the soft marble stone feature of the island becomes a very distinct and veiny Calcutta finish being borders by an ultra white splashback.

お料理上手な奥様の夢、大きな窓とレンガの壁。
キッチンは、ステンレスキッチンを壁付けに。
ステンレスは、汚れに強くお手入れがスムーズ。
臭い移りのない材質なので、衛生面でも安心。
キッチンの壁に使用したレンガは、熱に強く調湿効果もあり、見た目にも温かみのある仕上がりにし、奥様ご希望のキッチンを叶えた。

半球型の建物のかたちをいかしたモダンな部屋へリノベーション
Photo of a medium sized modern single-wall open plan kitchen in Other with a single-bowl sink, recessed-panel cabinets, brown cabinets, plywood flooring, an island, brown floors, brown worktops and a wallpapered ceiling.
Photo of a medium sized modern single-wall open plan kitchen in Other with a single-bowl sink, recessed-panel cabinets, brown cabinets, plywood flooring, an island, brown floors, brown worktops and a wallpapered ceiling.
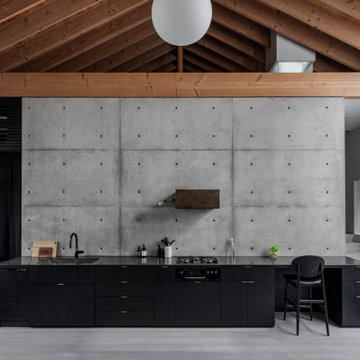
This is an example of a small scandinavian grey and black single-wall open plan kitchen in Nagoya with beaded cabinets, black cabinets, engineered stone countertops, grey splashback, plywood flooring, no island, white floors, black worktops and exposed beams.
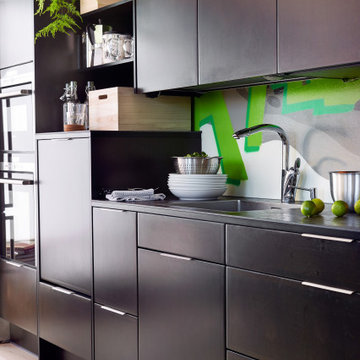
Miinus ecological dark wood veneer kitchen cabinets under a dark ceramic worktop. The lower units to the left of the sink contain a recycling centre and the handle-less wall units above house a drying rack.
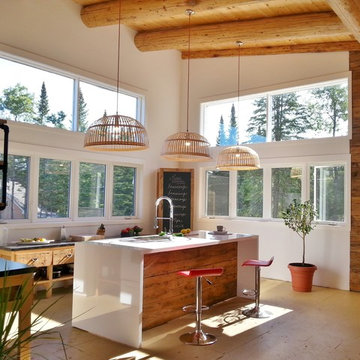
L'ilôt allie le moderne et le rustique. Au fond, on aperçoit le garde-manger tableau.
Inspiration for a country l-shaped kitchen in Montreal with plywood flooring and an island.
Inspiration for a country l-shaped kitchen in Montreal with plywood flooring and an island.
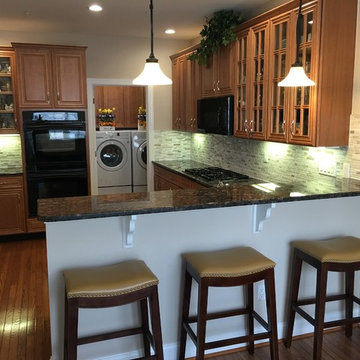
Medium sized classic u-shaped kitchen/diner in Philadelphia with raised-panel cabinets, granite worktops, grey splashback, matchstick tiled splashback, black appliances, plywood flooring, a breakfast bar, a double-bowl sink, medium wood cabinets and brown floors.

Experience the artistry of home transformation with our Classic Traditional Kitchen Redesign service. From classic cabinetry to vintage-inspired farmhouse sinks, our attention to detail ensures a kitchen that is both stylish and functional."
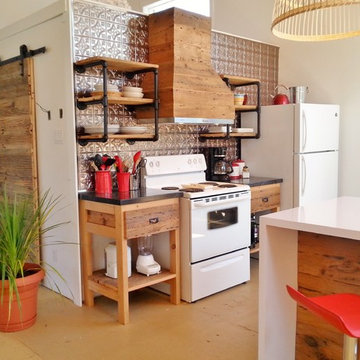
Farmhouse l-shaped kitchen in Montreal with metallic splashback, metal splashback, white appliances, plywood flooring and an island.
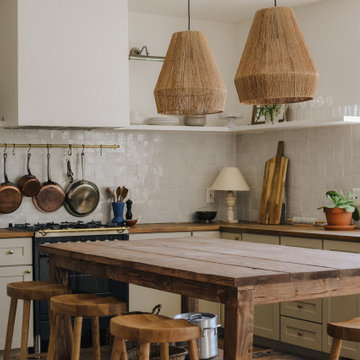
Step into a realm of timeless beauty with Nailed It Builders' Classic Traditional Kitchen Redesign. Our expert team combines classic design principles with bespoke craftsmanship, delivering a kitchen that stands out in both style and functionality."

対面式のキッチンカウンターは高さ1060mm(奥行399mm)の程よい高さで、視線をさえぎりキッチンカウンターを見せないスタイルです。
人造大理石のキッチンカウンターは、「ハイバックカウンター」です。バックガード(立ち上がり)部分を高く立ち上げた人造大理石一体形状になっているので、段差がなく汚れがたまりにくい形状になっています。
・システムキッチン:トクラス「Berry」ステップ対面ハイバックカウンター(収納タイプ)
・カップボード:トクラス「Berry」
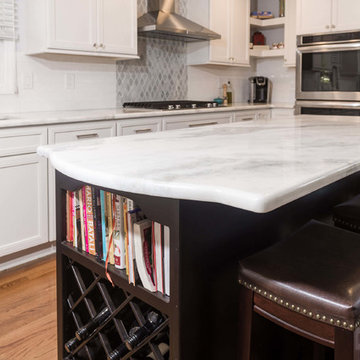
This cherry and maple kitchen was designed with Starmark cabinets in the Bethany door style. Featuring a Java Stain and Marshmallow Cream Tinted Varnish finish, the Mont Blanc Quartzite countertop enhances this kitchen’s grandeur.
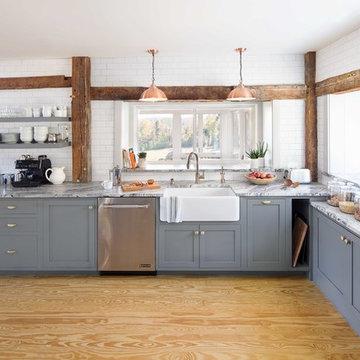
Photos by Lindsay Selin Photography.
Winner, 2019 Efficiency Vermont Best of the Best Award for Innovation in Residential New Construction
Inspiration for a rural l-shaped kitchen in Boston with a belfast sink, grey cabinets, marble worktops, white splashback, metro tiled splashback, stainless steel appliances, plywood flooring, shaker cabinets and beige floors.
Inspiration for a rural l-shaped kitchen in Boston with a belfast sink, grey cabinets, marble worktops, white splashback, metro tiled splashback, stainless steel appliances, plywood flooring, shaker cabinets and beige floors.
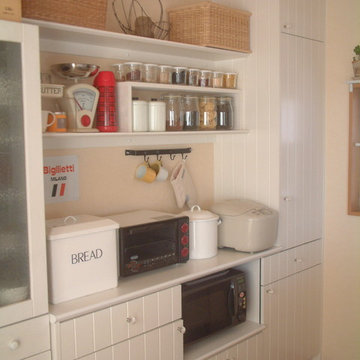
バックカウンター。
調理家電とスパイスなどをレイアウト
Design ideas for a small vintage open plan kitchen in Nagoya with a single-bowl sink, tile countertops, white splashback, plywood flooring and a breakfast bar.
Design ideas for a small vintage open plan kitchen in Nagoya with a single-bowl sink, tile countertops, white splashback, plywood flooring and a breakfast bar.
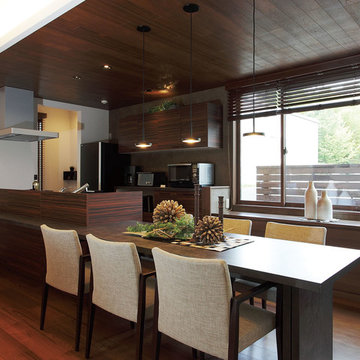
This is an example of a classic single-wall kitchen in Yokohama with flat-panel cabinets, medium wood cabinets, brown floors and plywood flooring.
Kitchen with Plywood Flooring Ideas and Designs
2