Kitchen with Raised-panel Cabinets and Stone Slab Splashback Ideas and Designs
Refine by:
Budget
Sort by:Popular Today
161 - 180 of 7,419 photos
Item 1 of 3
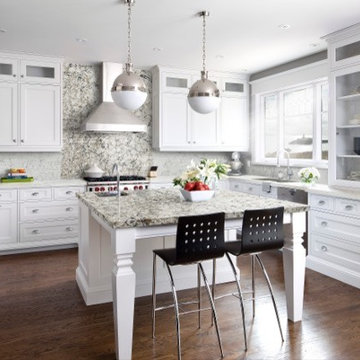
This is an example of a medium sized traditional u-shaped kitchen/diner in New York with white cabinets, stainless steel appliances, an island, a submerged sink, raised-panel cabinets, granite worktops, grey splashback, stone slab splashback and medium hardwood flooring.
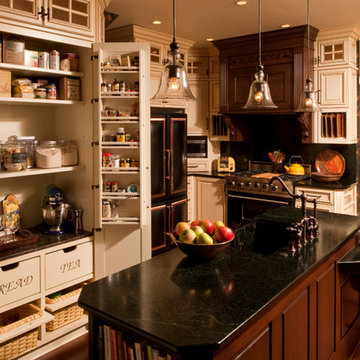
Medium sized traditional l-shaped enclosed kitchen in Cedar Rapids with a belfast sink, raised-panel cabinets, distressed cabinets, quartz worktops, black splashback, stone slab splashback, black appliances, dark hardwood flooring, an island and brown floors.
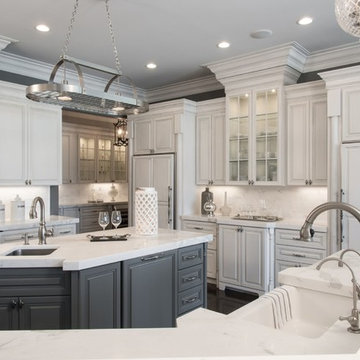
Large classic u-shaped kitchen/diner in St Louis with a belfast sink, raised-panel cabinets, white cabinets, white splashback, stone slab splashback, an island, marble worktops, integrated appliances and dark hardwood flooring.
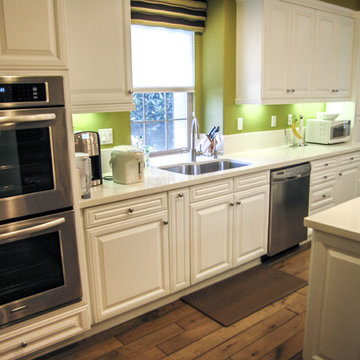
Photos by Chris Doering for Truadditions
Photo of a medium sized contemporary galley open plan kitchen in Orange County with a submerged sink, raised-panel cabinets, white cabinets, quartz worktops, green splashback, stone slab splashback, stainless steel appliances, light hardwood flooring and an island.
Photo of a medium sized contemporary galley open plan kitchen in Orange County with a submerged sink, raised-panel cabinets, white cabinets, quartz worktops, green splashback, stone slab splashback, stainless steel appliances, light hardwood flooring and an island.
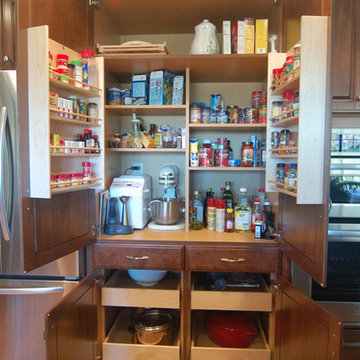
A great convenience -- a bake canter to hold all your supplies and equipment with the option hide them behind closed doors! A home for the mixer and bread maker, spice racks, and storage to content your heart.
Wood-Mode Fine Custom Cabinetry: Brookhaven's Andover
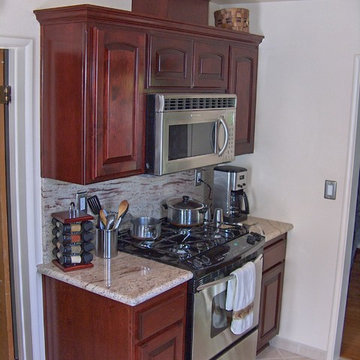
Lester O'Malley
Design ideas for a small traditional galley kitchen in Orange County with a double-bowl sink, raised-panel cabinets, dark wood cabinets, granite worktops, beige splashback, stone slab splashback, stainless steel appliances, ceramic flooring and no island.
Design ideas for a small traditional galley kitchen in Orange County with a double-bowl sink, raised-panel cabinets, dark wood cabinets, granite worktops, beige splashback, stone slab splashback, stainless steel appliances, ceramic flooring and no island.
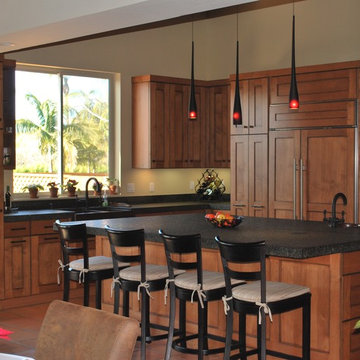
A large space for entertaining, and plenty of storage were some of the requirements for this kitchen remodel. Alder cabinets with a multi-step finish were used to coordinate with the rest of the homes furnishings, and a large central island measuring 108" long x 65" wide helped accommodate extra storage, and is wonderful when entertaining. A custom hood was leather inserts and the Uba-Tuba Rough River granite tops add drama and interest.
Cabinets: Hallmark Cabinet
Countertops: Uba-Tuba Rough River Granite
Pendants: Provided by Owner - Unknown
Co-designed with Karl F. Utzman, of Design Studio West.
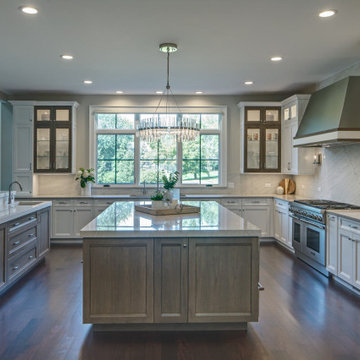
Our clients were ready to update their kitchen with soft and subtle colors to blend in with the home’s recently updated interior. It was also time to improve the layout. The kitchen needed to be reconfigured in order to facilitate a three-generation family and occasional entertaining.
Design Objectives
-Brighten up to blend with the home’s interior and flow into the adjacent family room area
-Incorporate specific storage for pantry items like bulk ingredients and small appliances
-Designate areas for a coffee bar, multiple prep areas and seating while highlighting a dry bar for display
-Keep clutter off of counters for a seamless design that facilitates visual flow through the entire area
Design Challenges
-Make a subtle statement with contrasting cabinets and countertops
-Incorporate a stand-alone, statement-making dry bar just outside the main kitchen space
-Design a statement hood that serves as a focal point without interrupting visual flow
-Update and add lighting to add more task, accent and overhead brightness.
-Have the space be usable for different tasks by different family members at the same time
-Create a space that looks classy and formal but is still inviting.
Design Solutions
-A soft grey stain and white paint were used on all the cabinets. On only the wall cabinets flanking the window was the grey introduced on the frame to make a pop against the white paint.
-The white-painted refrigerator and freezer door panel style is a custom reeded look that adds a soft contrasting detail against the main door style. Along with the open grey-stained interior cabinet above, it looks like a piece of furniture.
-The same soft tones were used for the countertops and a full, high backsplash of Chamonix quartzite that tied everything together. It’s an elegant backdrop for the hood.
-The Dry Bar, even though showcasing a dark stained cabinet, stays open and bright with a full mirror backsplash, wood retained glass floating shelves and glass wall cabinet doors. Brushed brass trim details and a fun light fixture add a pop of character.
-The same reeded door style as the refrigerator was used on the base doors of the dry bar to tie in with the kitchen.
-About 2/3 of the existing walk-in pantry was carved out for the new dry bar footprint while still keeping a shallow-depth pantry space for storage.
-The homeowners wanted a beautiful hood but didn’t want it to dominate the design. We kept the lines of the hood simple. The soft stainless steel body has a bottom accent that incorporates both the grey stain and white-painted cabinet colors.
-Even though the Kitchen had a lot of natural light from the large window, it was important to have task and subtle feature lighting. Recessed cans provide overall lighting while clear pendants shine down on the 2nd level of the seating area on the island.
-The circular clear chandelier is the statement piece over the main island while the pendants flanking the hood emphasize the quartzite backsplash and add as accent lighting in the evening along with the interior cabinet lights.
With three generations living in the home it was important to have areas that multiple family members could use at the same time without being in each other’s way. The design incorporates different zones like the coffee bar, charging station, dry bar and refrigerator drawers.
The softness of the colors and classic feel of the wood floor keep kitchen is inviting and calming.
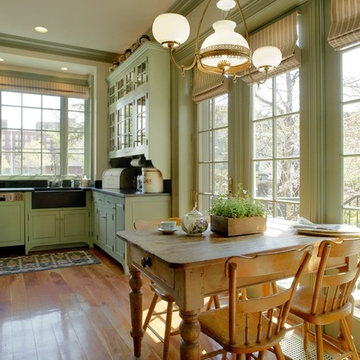
Inspiration for a medium sized farmhouse u-shaped kitchen in New York with a belfast sink, raised-panel cabinets, green cabinets, soapstone worktops, black splashback, stone slab splashback, integrated appliances and medium hardwood flooring.
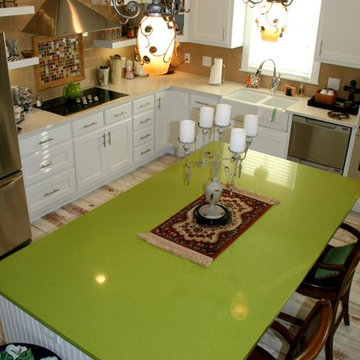
Island: Caesarstone Quartz, Apple Martini /
Perimeter: Caesarstone Quartz, White
Medium sized bohemian u-shaped kitchen/diner in Other with a belfast sink, raised-panel cabinets, white cabinets, composite countertops, white splashback, stone slab splashback, stainless steel appliances, painted wood flooring and an island.
Medium sized bohemian u-shaped kitchen/diner in Other with a belfast sink, raised-panel cabinets, white cabinets, composite countertops, white splashback, stone slab splashback, stainless steel appliances, painted wood flooring and an island.
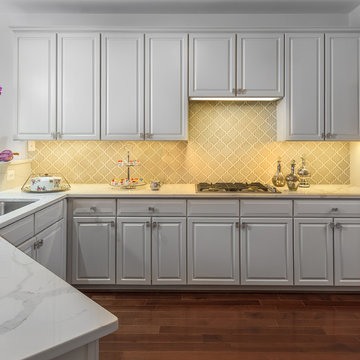
Jack Cook Photography
Photo of a medium sized retro l-shaped enclosed kitchen in DC Metro with white cabinets, engineered stone countertops, grey splashback, medium hardwood flooring, a submerged sink, raised-panel cabinets, stone slab splashback, stainless steel appliances and a breakfast bar.
Photo of a medium sized retro l-shaped enclosed kitchen in DC Metro with white cabinets, engineered stone countertops, grey splashback, medium hardwood flooring, a submerged sink, raised-panel cabinets, stone slab splashback, stainless steel appliances and a breakfast bar.
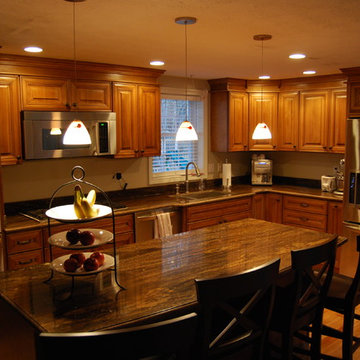
Galaxy Brown natural granite countertop with full bullnose edge, installed by Merrimack Stone.
Medium sized classic l-shaped open plan kitchen in Boston with a submerged sink, raised-panel cabinets, medium wood cabinets, granite worktops, stone slab splashback, stainless steel appliances, light hardwood flooring, an island, brown splashback and brown floors.
Medium sized classic l-shaped open plan kitchen in Boston with a submerged sink, raised-panel cabinets, medium wood cabinets, granite worktops, stone slab splashback, stainless steel appliances, light hardwood flooring, an island, brown splashback and brown floors.
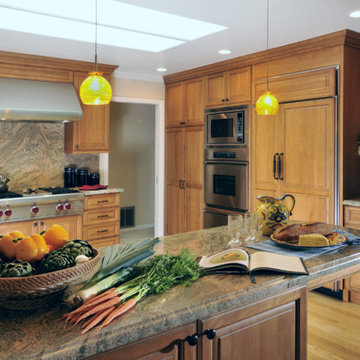
Photo by Bernardo Grijalva
Photo of a medium sized traditional u-shaped kitchen/diner in San Francisco with stone slab splashback, light hardwood flooring, a submerged sink, raised-panel cabinets, medium wood cabinets, granite worktops, multi-coloured splashback, stainless steel appliances and a breakfast bar.
Photo of a medium sized traditional u-shaped kitchen/diner in San Francisco with stone slab splashback, light hardwood flooring, a submerged sink, raised-panel cabinets, medium wood cabinets, granite worktops, multi-coloured splashback, stainless steel appliances and a breakfast bar.
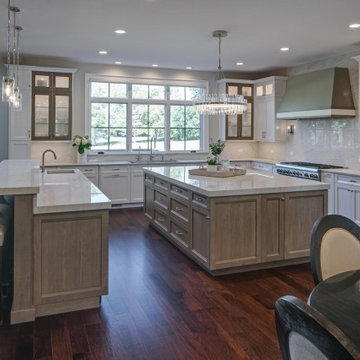
Our clients were ready to update their kitchen with soft and subtle colors to blend in with the home’s recently updated interior. It was also time to improve the layout. The kitchen needed to be reconfigured in order to facilitate a three-generation family and occasional entertaining.
Design Objectives
-Brighten up to blend with the home’s interior and flow into the adjacent family room area
-Incorporate specific storage for pantry items like bulk ingredients and small appliances
-Designate areas for a coffee bar, multiple prep areas and seating while highlighting a dry bar for display
-Keep clutter off of counters for a seamless design that facilitates visual flow through the entire area
Design Challenges
-Make a subtle statement with contrasting cabinets and countertops
-Incorporate a stand-alone, statement-making dry bar just outside the main kitchen space
-Design a statement hood that serves as a focal point without interrupting visual flow
-Update and add lighting to add more task, accent and overhead brightness.
-Have the space be usable for different tasks by different family members at the same time
-Create a space that looks classy and formal but is still inviting.
Design Solutions
-A soft grey stain and white paint were used on all the cabinets. On only the wall cabinets flanking the window was the grey introduced on the frame to make a pop against the white paint.
-The white-painted refrigerator and freezer door panel style is a custom reeded look that adds a soft contrasting detail against the main door style. Along with the open grey-stained interior cabinet above, it looks like a piece of furniture.
-The same soft tones were used for the countertops and a full, high backsplash of Chamonix quartzite that tied everything together. It’s an elegant backdrop for the hood.
-The Dry Bar, even though showcasing a dark stained cabinet, stays open and bright with a full mirror backsplash, wood retained glass floating shelves and glass wall cabinet doors. Brushed brass trim details and a fun light fixture add a pop of character.
-The same reeded door style as the refrigerator was used on the base doors of the dry bar to tie in with the kitchen.
-About 2/3 of the existing walk-in pantry was carved out for the new dry bar footprint while still keeping a shallow-depth pantry space for storage.
-The homeowners wanted a beautiful hood but didn’t want it to dominate the design. We kept the lines of the hood simple. The soft stainless steel body has a bottom accent that incorporates both the grey stain and white-painted cabinet colors.
-Even though the Kitchen had a lot of natural light from the large window, it was important to have task and subtle feature lighting. Recessed cans provide overall lighting while clear pendants shine down on the 2nd level of the seating area on the island.
-The circular clear chandelier is the statement piece over the main island while the pendants flanking the hood emphasize the quartzite backsplash and add as accent lighting in the evening along with the interior cabinet lights.
With three generations living in the home it was important to have areas that multiple family members could use at the same time without being in each other’s way. The design incorporates different zones like the coffee bar, charging station, dry bar and refrigerator drawers.
The softness of the colors and classic feel of the wood floor keep kitchen is inviting and calming.
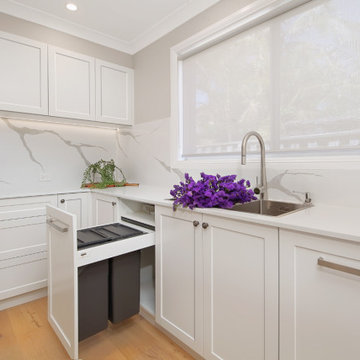
Our client was renovating a house on Sydney’s Northern Beaches so a light, bright, beach feel was the look they were after. The brief was to design a functional, free-flowing kitchen that included an island for practicality, but maintained flow of the space. To create interest and drama the client wanted to use large format stone as a splashback and island feature. In keeping with clean, uncluttered look, the appliances are hidden in a multi-function corner pantry with drawers. An integrated fridge adds to the neat finish of the kitchen.
Appliances: Miele
Stone: Quantum Statuario Quartz
Sink: Franke
Tap: Oliverti
Fridge: Fisher & Paykel
Handles: Artia
Cabinetry: Dallas Door in Dulux White
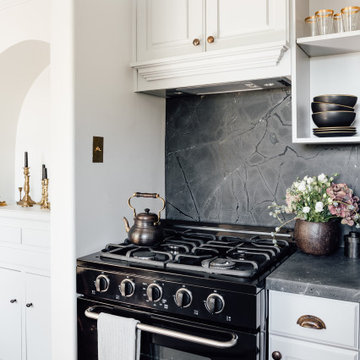
Small classic kitchen in Salt Lake City with black splashback, black appliances, black worktops, raised-panel cabinets, white cabinets, stone slab splashback and dark hardwood flooring.
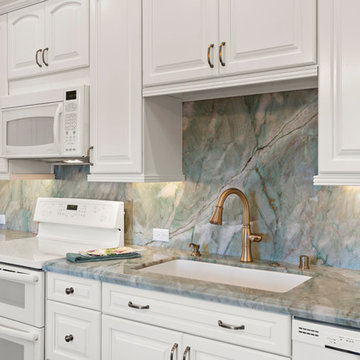
Take a trip to the European countryside! This eat-in kitchen was opened up to the rafters and bumped out with window seating. Dedicated wine and cookbook storage areas offer added counter space. Cabinetry by Waypoint Living Spaces in "Linen" blends perfectly with the white appliances. Stunning Countertops and Backsplash are Emerald Quartzite fabricated by Carlos Bravo and team at Monterey Bay Tile & Granite. Photography by Dave Clark of Monterey Virtual Tours
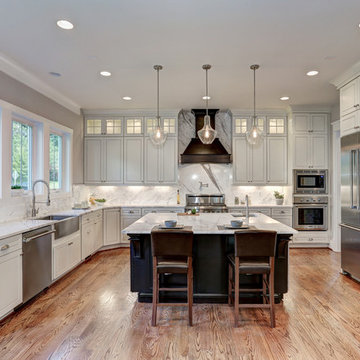
Photo of a large classic u-shaped kitchen/diner in DC Metro with a belfast sink, raised-panel cabinets, beige cabinets, granite worktops, beige splashback, stone slab splashback, stainless steel appliances, medium hardwood flooring, an island and brown floors.

In the design stages many details were incorporated in this classic kitchen to give it dimension since the surround cabinets, counters and backsplash were white. Polished nickel plumbing, hardware and custom grilles on feature cabinets along with the island pendants add shine, while finer details such as inset doors, furniture kicks on non-working areas and lofty crown details add a layering effect in the millwork. Surround counters as well as 3" x 6" backsplash tile are Calacutta Gold stone, while island counter surface is walnut. Conveniences include a 60" Wolf range, a 36" Subzero refrigerator and freezer and two farmhouse sinks by Kallista. The kitchen also boasts two dishwashers (one in the island and one to the right of the sink cabinet under the window) and a coffee bar area with a built-in Miele. Photo by Pete Maric.

Design ideas for a large classic galley kitchen/diner in Jacksonville with a submerged sink, raised-panel cabinets, marble worktops, white splashback, stone slab splashback, stainless steel appliances, light hardwood flooring, an island and light wood cabinets.
Kitchen with Raised-panel Cabinets and Stone Slab Splashback Ideas and Designs
9