Kitchen with Raised-panel Cabinets and Stone Slab Splashback Ideas and Designs
Refine by:
Budget
Sort by:Popular Today
141 - 160 of 7,419 photos
Item 1 of 3
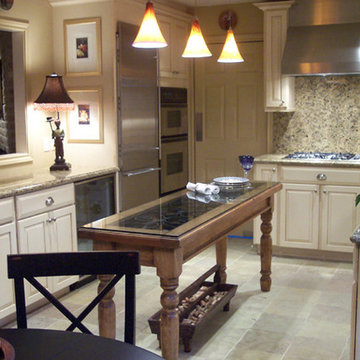
A 1960's bungalow with the original plywood kitchen, did not meet the needs of a Louisiana professional who wanted a country-house inspired kitchen. The result is an intimate kitchen open to the family room, with an antique Mexican table repurposed as the island.
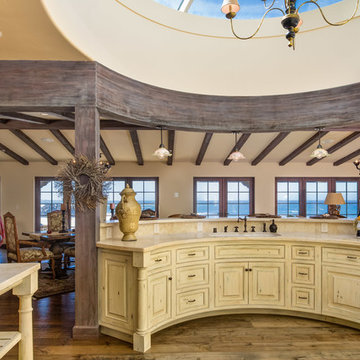
This is an example of an expansive mediterranean grey and cream open plan kitchen in Other with a submerged sink, raised-panel cabinets, limestone worktops, beige splashback, stone slab splashback, medium hardwood flooring and light wood cabinets.
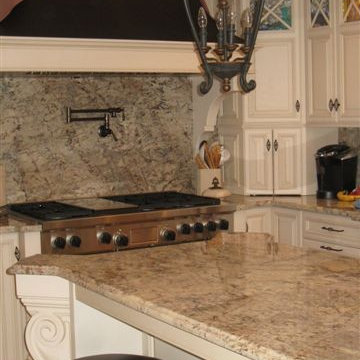
Typhoon Bordeaux granite countertops & full height slab backsplash with an Ogee edge on the island.
This is an example of a medium sized traditional l-shaped kitchen in Philadelphia with raised-panel cabinets, white cabinets, granite worktops, multi-coloured splashback, stone slab splashback and stainless steel appliances.
This is an example of a medium sized traditional l-shaped kitchen in Philadelphia with raised-panel cabinets, white cabinets, granite worktops, multi-coloured splashback, stone slab splashback and stainless steel appliances.
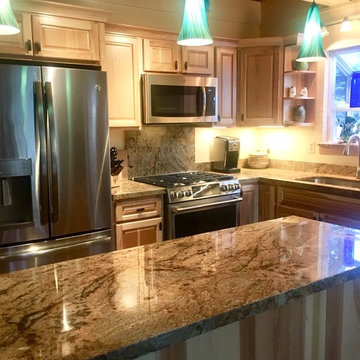
Photo of a medium sized classic l-shaped kitchen in Other with a submerged sink, raised-panel cabinets, light wood cabinets, granite worktops, stone slab splashback, stainless steel appliances, medium hardwood flooring, an island, brown floors and multicoloured worktops.
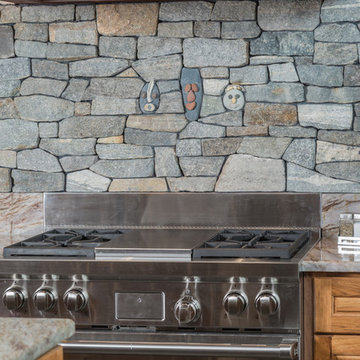
DMD Photography
Featuring Dura Supreme Cabinetry
Large rustic l-shaped open plan kitchen in Other with a submerged sink, raised-panel cabinets, medium wood cabinets, granite worktops, multi-coloured splashback, stone slab splashback, integrated appliances, concrete flooring and an island.
Large rustic l-shaped open plan kitchen in Other with a submerged sink, raised-panel cabinets, medium wood cabinets, granite worktops, multi-coloured splashback, stone slab splashback, integrated appliances, concrete flooring and an island.
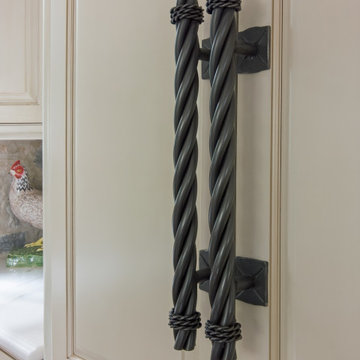
THE SETUP
Imagine how thrilled Diana was when she was approached about designing a kitchen for a client who is an avid traveler and Francophile. ‘French-country’ is a very specific category of traditional design that combines French provincial elegance with rustic comforts. The look draws on soothing hues, antique accents and a wonderful fusion of polished and relic’d finishes.
Her client wanted to feel like she was in the south of France every time she walked into her kitchen. She wanted real honed marble counters, vintage finishes and authentic heavy stone walls like you’d find in a 400-year old château in Les Baux-de-Provence.
Diana’s mission: capture the client’s vision, design it and utilize Drury Design’s sourcing and building expertise to bring it to life.
Design Objectives:
Create the feel of an authentic vintage French-country kitchen
Include natural materials that would have been used in an old French château
Add a second oven
Omit an unused desk area in favor of a large, tall pantry armoire
THE REMODEL
Design Challenges:
Finding real stone for the walls, and the craftsmen to install it
Accommodate for the thickness of the stones
Replicating château beam architecture
Replicating authentic French-country finishes
Find a spot for a new steam oven
Design Solutions:
Source and sort true stone. Utilize veteran craftsmen to apply to the walls using old-world techniques
Furr out interior window casings to adjust for the thicker stone walls
Source true reclaimed beams
Utilize veteran craftsmen for authentic finishes and distressing for the island, tall pantry armoire and stucco hood
Modify the butler’s pantry base cabinet to accommodate the new steam oven
THE RENEWED SPACE
Before we started work on her new French-country kitchen, the homeowner told us the kitchen that came with the house was “not my kitchen.”
“I felt like a stranger,” she told us during the photoshoot. “It wasn’t my color, it wasn’t my texture. It wasn’t my style… I didn’t have my stamp on it.”
And now?
“I love the fact that my family can come in here, wrap their arms around it and feel comfortable,” she said. “It’s like a big hug.”
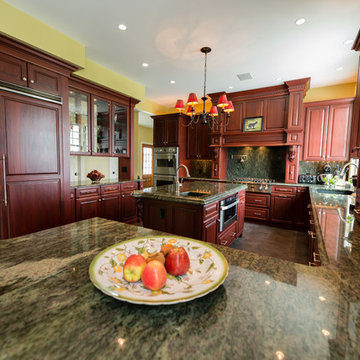
Phil Mello of Big Fish Studio
Photo of an expansive traditional kitchen/diner in Boston with a submerged sink, raised-panel cabinets, dark wood cabinets, granite worktops, green splashback, stone slab splashback, integrated appliances, ceramic flooring and an island.
Photo of an expansive traditional kitchen/diner in Boston with a submerged sink, raised-panel cabinets, dark wood cabinets, granite worktops, green splashback, stone slab splashback, integrated appliances, ceramic flooring and an island.
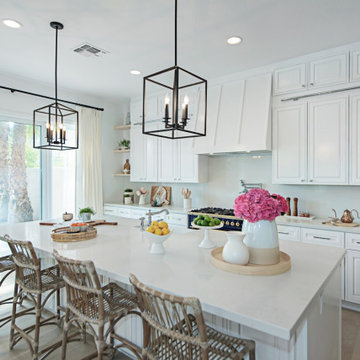
Coastal galley kitchen in Las Vegas with a belfast sink, raised-panel cabinets, white cabinets, grey splashback, stone slab splashback, black appliances, medium hardwood flooring, an island, brown floors and grey worktops.
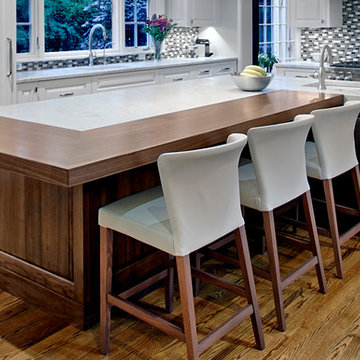
L-shaped Kitchen island with seamless wood and stone counter top. Norman Sizemore-Photographer
Large contemporary kitchen in Chicago with raised-panel cabinets, dark wood cabinets, engineered stone countertops, multi-coloured splashback, stone slab splashback, dark hardwood flooring and an island.
Large contemporary kitchen in Chicago with raised-panel cabinets, dark wood cabinets, engineered stone countertops, multi-coloured splashback, stone slab splashback, dark hardwood flooring and an island.
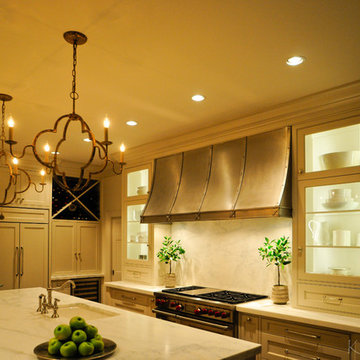
Kevin Johnson worked closely with the homeowner to create exactly what they were looking for in a feature vent hood. Photo Credit: Kevin Johnson
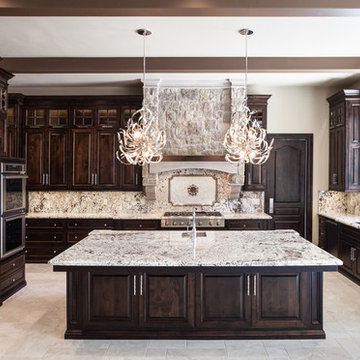
Kat Alves
Photo of a large mediterranean u-shaped open plan kitchen in Sacramento with a submerged sink, raised-panel cabinets, dark wood cabinets, granite worktops, multi-coloured splashback, stone slab splashback, stainless steel appliances, travertine flooring, an island and beige floors.
Photo of a large mediterranean u-shaped open plan kitchen in Sacramento with a submerged sink, raised-panel cabinets, dark wood cabinets, granite worktops, multi-coloured splashback, stone slab splashback, stainless steel appliances, travertine flooring, an island and beige floors.
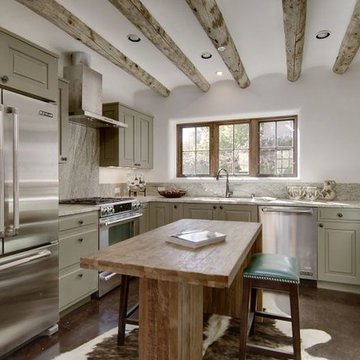
Marshall Elias
Design ideas for a medium sized rustic u-shaped enclosed kitchen in Albuquerque with a submerged sink, raised-panel cabinets, green cabinets, granite worktops, grey splashback, stone slab splashback, stainless steel appliances, concrete flooring, an island and brown floors.
Design ideas for a medium sized rustic u-shaped enclosed kitchen in Albuquerque with a submerged sink, raised-panel cabinets, green cabinets, granite worktops, grey splashback, stone slab splashback, stainless steel appliances, concrete flooring, an island and brown floors.
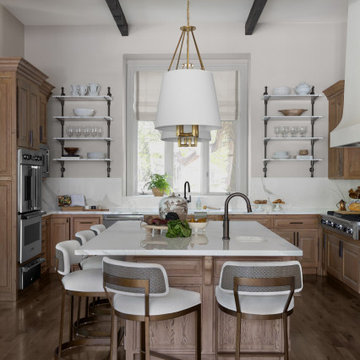
This is an example of a classic u-shaped kitchen in Austin with a submerged sink, raised-panel cabinets, medium wood cabinets, white splashback, stone slab splashback, stainless steel appliances, dark hardwood flooring, an island, brown floors, white worktops and exposed beams.
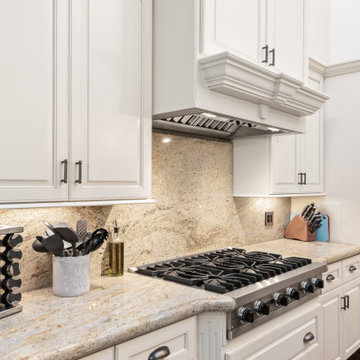
Photo of an expansive classic u-shaped kitchen/diner with a submerged sink, raised-panel cabinets, white cabinets, granite worktops, beige splashback, stainless steel appliances, dark hardwood flooring, an island, brown floors, beige worktops, a vaulted ceiling and stone slab splashback.
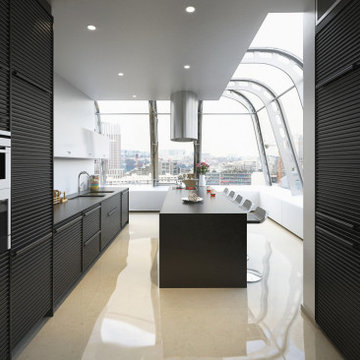
Spacious kitchen with city view.
Medium sized classic kitchen/diner in Miami with a double-bowl sink, raised-panel cabinets, stainless steel cabinets, onyx worktops, white splashback, stone slab splashback, black appliances, marble flooring, an island, white floors and black worktops.
Medium sized classic kitchen/diner in Miami with a double-bowl sink, raised-panel cabinets, stainless steel cabinets, onyx worktops, white splashback, stone slab splashback, black appliances, marble flooring, an island, white floors and black worktops.
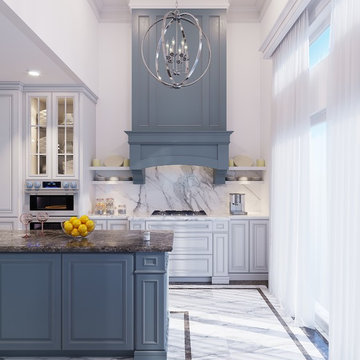
Kitchen with island and hood cover up to the ceiling with accent blue finishes.
Large classic galley kitchen/diner in Los Angeles with a built-in sink, raised-panel cabinets, blue cabinets, quartz worktops, white splashback, stone slab splashback, stainless steel appliances, marble flooring, an island and white floors.
Large classic galley kitchen/diner in Los Angeles with a built-in sink, raised-panel cabinets, blue cabinets, quartz worktops, white splashback, stone slab splashback, stainless steel appliances, marble flooring, an island and white floors.
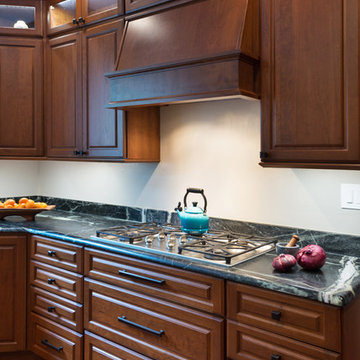
Bishop Cherry Richmond door style in medium stain. with Soapstone countertops. Cherry flooring. G shaped Kitchen.
Linda McManus
Design ideas for a large classic u-shaped kitchen/diner in Philadelphia with a submerged sink, raised-panel cabinets, medium wood cabinets, soapstone worktops, black splashback, stone slab splashback, stainless steel appliances, medium hardwood flooring and a breakfast bar.
Design ideas for a large classic u-shaped kitchen/diner in Philadelphia with a submerged sink, raised-panel cabinets, medium wood cabinets, soapstone worktops, black splashback, stone slab splashback, stainless steel appliances, medium hardwood flooring and a breakfast bar.
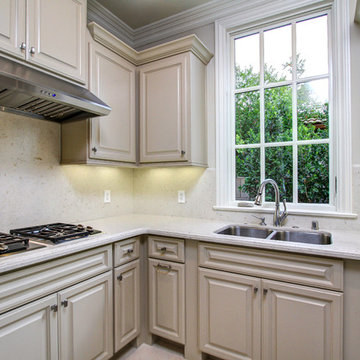
UNKNOWN
Inspiration for a small classic u-shaped enclosed kitchen in Los Angeles with a double-bowl sink, raised-panel cabinets, beige cabinets, engineered stone countertops, beige splashback, stone slab splashback, stainless steel appliances, porcelain flooring and no island.
Inspiration for a small classic u-shaped enclosed kitchen in Los Angeles with a double-bowl sink, raised-panel cabinets, beige cabinets, engineered stone countertops, beige splashback, stone slab splashback, stainless steel appliances, porcelain flooring and no island.
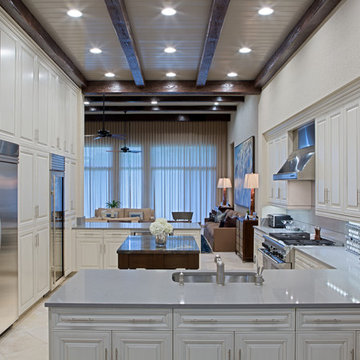
Expansive traditional galley open plan kitchen in Miami with a submerged sink, raised-panel cabinets, white cabinets, quartz worktops, grey splashback, stone slab splashback, stainless steel appliances, marble flooring and multiple islands.
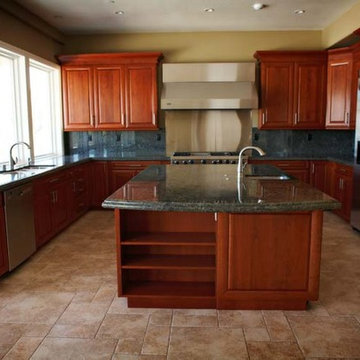
Inspiration for a large traditional u-shaped kitchen/diner in Seattle with a submerged sink, raised-panel cabinets, dark wood cabinets, granite worktops, black splashback, stone slab splashback, stainless steel appliances, porcelain flooring, an island, brown floors and black worktops.
Kitchen with Raised-panel Cabinets and Stone Slab Splashback Ideas and Designs
8