Kitchen with Raised-panel Cabinets and Stone Slab Splashback Ideas and Designs
Refine by:
Budget
Sort by:Popular Today
101 - 120 of 7,419 photos
Item 1 of 3
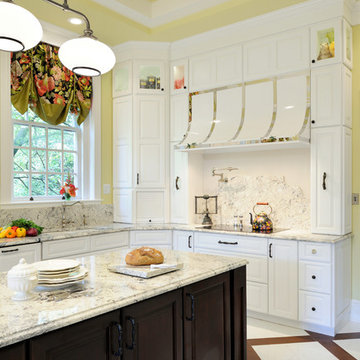
A custom metal range hood with granite back splash are 2 of the interesting features in this Century home kitchen remodel. Also notice the coffered ceiling and porcelain tile floor, mimicking woo and marble, and set in a diagonal pattern.
Michael Jacob Photography
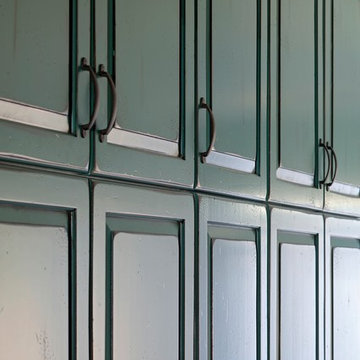
Atlantic Archives
This is an example of an eclectic kitchen/diner in Atlanta with a belfast sink, raised-panel cabinets, turquoise cabinets, marble worktops, grey splashback, stone slab splashback and stainless steel appliances.
This is an example of an eclectic kitchen/diner in Atlanta with a belfast sink, raised-panel cabinets, turquoise cabinets, marble worktops, grey splashback, stone slab splashback and stainless steel appliances.
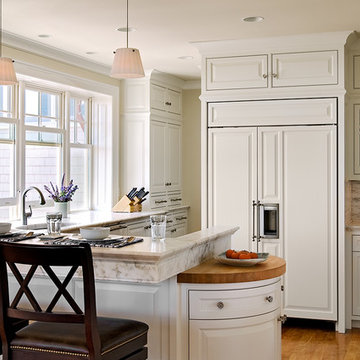
photography by Rob Karosis
Classic kitchen in Portland Maine with raised-panel cabinets, white cabinets, white splashback, stone slab splashback and integrated appliances.
Classic kitchen in Portland Maine with raised-panel cabinets, white cabinets, white splashback, stone slab splashback and integrated appliances.
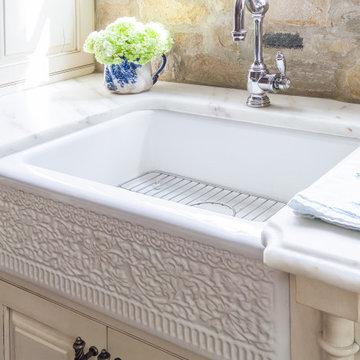
THE SETUP
Imagine how thrilled Diana was when she was approached about designing a kitchen for a client who is an avid traveler and Francophile. ‘French-country’ is a very specific category of traditional design that combines French provincial elegance with rustic comforts. The look draws on soothing hues, antique accents and a wonderful fusion of polished and relic’d finishes.
Her client wanted to feel like she was in the south of France every time she walked into her kitchen. She wanted real honed marble counters, vintage finishes and authentic heavy stone walls like you’d find in a 400-year old château in Les Baux-de-Provence.
Diana’s mission: capture the client’s vision, design it and utilize Drury Design’s sourcing and building expertise to bring it to life.
Design Objectives:
Create the feel of an authentic vintage French-country kitchen
Include natural materials that would have been used in an old French château
Add a second oven
Omit an unused desk area in favor of a large, tall pantry armoire
THE REMODEL
Design Challenges:
Finding real stone for the walls, and the craftsmen to install it
Accommodate for the thickness of the stones
Replicating château beam architecture
Replicating authentic French-country finishes
Find a spot for a new steam oven
Design Solutions:
Source and sort true stone. Utilize veteran craftsmen to apply to the walls using old-world techniques
Furr out interior window casings to adjust for the thicker stone walls
Source true reclaimed beams
Utilize veteran craftsmen for authentic finishes and distressing for the island, tall pantry armoire and stucco hood
Modify the butler’s pantry base cabinet to accommodate the new steam oven
THE RENEWED SPACE
Before we started work on her new French-country kitchen, the homeowner told us the kitchen that came with the house was “not my kitchen.”
“I felt like a stranger,” she told us during the photoshoot. “It wasn’t my color, it wasn’t my texture. It wasn’t my style… I didn’t have my stamp on it.”
And now?
“I love the fact that my family can come in here, wrap their arms around it and feel comfortable,” she said. “It’s like a big hug.”
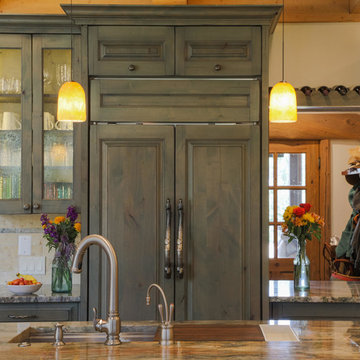
Photo of a large rustic u-shaped kitchen/diner in Denver with a submerged sink, raised-panel cabinets, green cabinets, granite worktops, multi-coloured splashback, stone slab splashback, integrated appliances, brick flooring, an island, orange floors and multicoloured worktops.
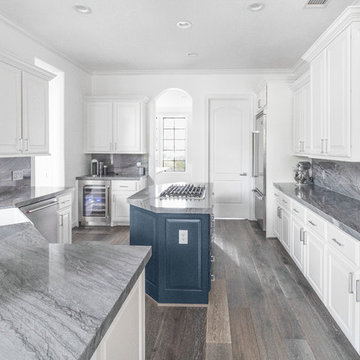
Beautiful kitchen!! We are so proud of how it turned out. #scmdesigngroup #dreamkitchen #mykitchenisbetterthanyours #lifestyledesign
SCM Design Group
Design ideas for a medium sized traditional galley kitchen/diner in Houston with a belfast sink, raised-panel cabinets, blue cabinets, quartz worktops, grey splashback, stone slab splashback, stainless steel appliances, medium hardwood flooring, an island, grey floors and grey worktops.
Design ideas for a medium sized traditional galley kitchen/diner in Houston with a belfast sink, raised-panel cabinets, blue cabinets, quartz worktops, grey splashback, stone slab splashback, stainless steel appliances, medium hardwood flooring, an island, grey floors and grey worktops.
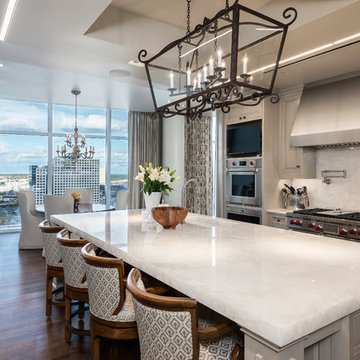
Stephen Reed
Design ideas for a large traditional u-shaped kitchen/diner in Dallas with a submerged sink, raised-panel cabinets, beige cabinets, quartz worktops, white splashback, stone slab splashback, stainless steel appliances, medium hardwood flooring, an island, brown floors and white worktops.
Design ideas for a large traditional u-shaped kitchen/diner in Dallas with a submerged sink, raised-panel cabinets, beige cabinets, quartz worktops, white splashback, stone slab splashback, stainless steel appliances, medium hardwood flooring, an island, brown floors and white worktops.
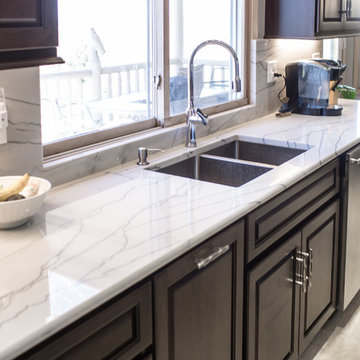
This project is one of the most extensive TVL scopes to date! This house sits in a phenomenal site location in Golden and features a number of incredible and original architectural details. However, years of shifting had caused massive structural damage to the home on both the main and basement levels, resulting in shifting door frames, split drywall, and sinking floors. These shifts prompted the clients to seek remodeling assistance in the beginning of their renovation adventure. At first, the scope involved a new paint and lighting scheme with a focus on wall repair and structural improvement. However, the scope eventually evolved into a re-design of the entire home. Few spaces in this house were left untouched, with the remodeling scope eventually including the kitchen, living room, pantry, entryway and staircase, master bedroom, master bathroom, full basement, and basement bedrooms and bathrooms. Expanding the scope in this way allowed for a design that is cohesive space to space, and creates an environment that captures the essence of the family's persona at every turn. There are many stunning elements to this renovation, but a few favorites include the insanely gorgeous custom steel elements at the front entry, Tharp custom cabinetry in the kitchen and pantry, and unique stone in just about every room of the house. Our clients for this project are both geologists. This alone opened an entire world of unique interest in material that we have never explored before. From natural quartzite countertops that mimic mountain ranges to silky metallic accent tiles behind the bathtub, this project does not shy away from unique stone finds and accents. Conceptually, the clients' love for stone and natural elements is present just about everywhere: the dining room chandelier conceptually takes the form of stalactite, the island pendants are formed concrete, stacked stone adorns the large back wall of the shower, and a back-lit onyx art piece sits in a dramatic niche at the home's entry. We love the dramatic result of this renovation and are so thrilled that our clients can enjoy a home that truly reflects their passions for years to come!
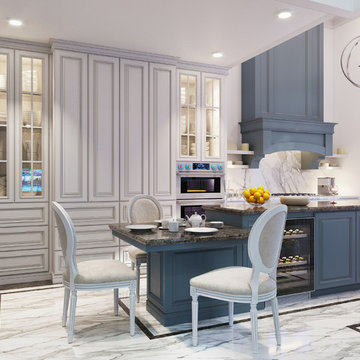
Kitchen with island with accent blue finish.
Inspiration for a large classic galley kitchen/diner in Los Angeles with a built-in sink, raised-panel cabinets, light wood cabinets, quartz worktops, white splashback, stone slab splashback, stainless steel appliances, marble flooring, an island and white floors.
Inspiration for a large classic galley kitchen/diner in Los Angeles with a built-in sink, raised-panel cabinets, light wood cabinets, quartz worktops, white splashback, stone slab splashback, stainless steel appliances, marble flooring, an island and white floors.
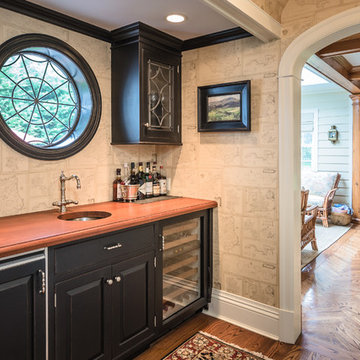
Traditional serving area with a small sink and minibar complete with a wine fridge built in to the cabinets.
Photo of a medium sized classic galley kitchen/diner in New York with a built-in sink, raised-panel cabinets, blue cabinets, wood worktops, medium hardwood flooring, multi-coloured splashback, stone slab splashback, stainless steel appliances, an island and brown floors.
Photo of a medium sized classic galley kitchen/diner in New York with a built-in sink, raised-panel cabinets, blue cabinets, wood worktops, medium hardwood flooring, multi-coloured splashback, stone slab splashback, stainless steel appliances, an island and brown floors.
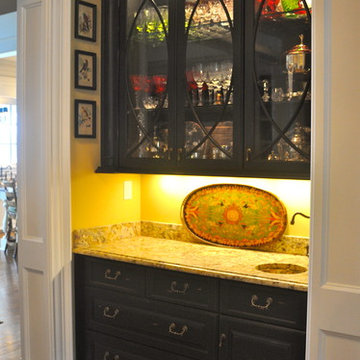
One of my favorite Smith"s.. :)
Photo of a medium sized traditional single-wall kitchen pantry in Louisville with a submerged sink, raised-panel cabinets, dark wood cabinets, granite worktops, white splashback, stone slab splashback, black appliances and medium hardwood flooring.
Photo of a medium sized traditional single-wall kitchen pantry in Louisville with a submerged sink, raised-panel cabinets, dark wood cabinets, granite worktops, white splashback, stone slab splashback, black appliances and medium hardwood flooring.
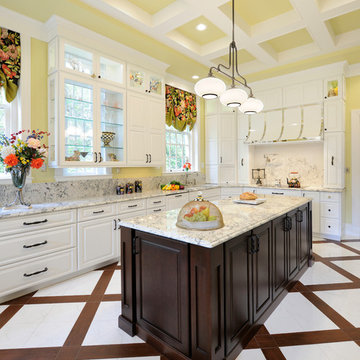
This is an example of an expansive traditional u-shaped enclosed kitchen in St Louis with a submerged sink, raised-panel cabinets, white cabinets, granite worktops, white splashback, stone slab splashback, white appliances, porcelain flooring and an island.
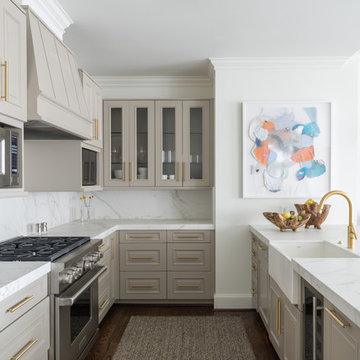
Photo of a traditional u-shaped kitchen in Dallas with a belfast sink, raised-panel cabinets, grey cabinets, white splashback, stone slab splashback, stainless steel appliances, dark hardwood flooring, a breakfast bar and brown floors.
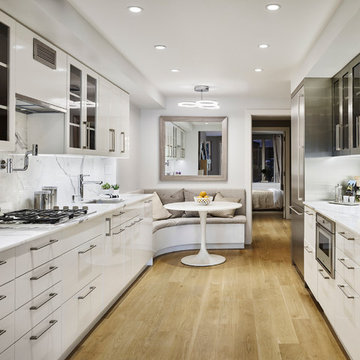
Frank Oudeman
Photo of a large modern single-wall enclosed kitchen in New York with a single-bowl sink, raised-panel cabinets, white cabinets, stainless steel worktops, white splashback, stone slab splashback, stainless steel appliances, light hardwood flooring, multiple islands and brown floors.
Photo of a large modern single-wall enclosed kitchen in New York with a single-bowl sink, raised-panel cabinets, white cabinets, stainless steel worktops, white splashback, stone slab splashback, stainless steel appliances, light hardwood flooring, multiple islands and brown floors.
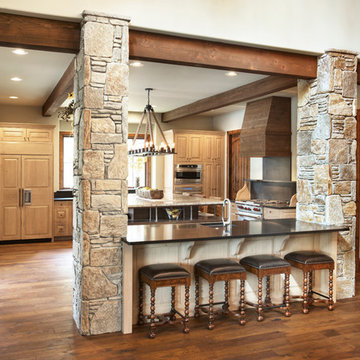
Rachael Boling
Inspiration for a rustic l-shaped open plan kitchen in Other with a submerged sink, raised-panel cabinets, medium wood cabinets, granite worktops, black splashback, stone slab splashback, integrated appliances, medium hardwood flooring and multiple islands.
Inspiration for a rustic l-shaped open plan kitchen in Other with a submerged sink, raised-panel cabinets, medium wood cabinets, granite worktops, black splashback, stone slab splashback, integrated appliances, medium hardwood flooring and multiple islands.
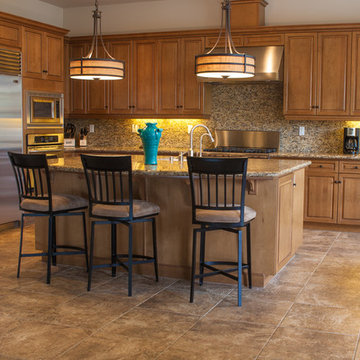
This is an example of a medium sized traditional galley open plan kitchen in Other with a submerged sink, medium wood cabinets, granite worktops, black splashback, stone slab splashback, stainless steel appliances, an island, porcelain flooring, raised-panel cabinets and beige floors.
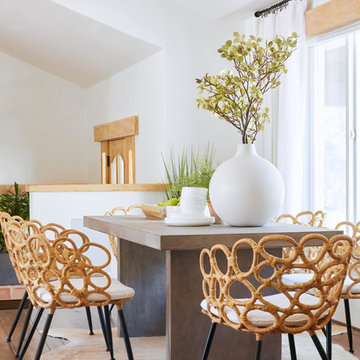
Breakfast nook with concrete table
Inspiration for a large mediterranean open plan kitchen in Phoenix with a single-bowl sink, raised-panel cabinets, white cabinets, engineered stone countertops, white splashback, stone slab splashback, stainless steel appliances, dark hardwood flooring, an island, brown floors and white worktops.
Inspiration for a large mediterranean open plan kitchen in Phoenix with a single-bowl sink, raised-panel cabinets, white cabinets, engineered stone countertops, white splashback, stone slab splashback, stainless steel appliances, dark hardwood flooring, an island, brown floors and white worktops.
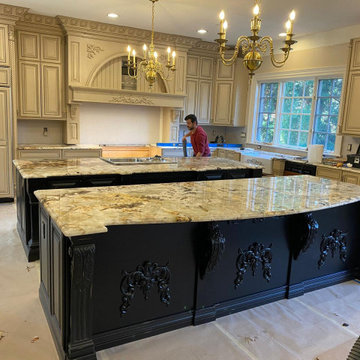
This is a Patagonia Quartzite which garners a beautiful glass finish.
Inspiration for an expansive mediterranean u-shaped kitchen/diner in DC Metro with a belfast sink, raised-panel cabinets, quartz worktops, multi-coloured splashback, stone slab splashback, integrated appliances, multiple islands and multicoloured worktops.
Inspiration for an expansive mediterranean u-shaped kitchen/diner in DC Metro with a belfast sink, raised-panel cabinets, quartz worktops, multi-coloured splashback, stone slab splashback, integrated appliances, multiple islands and multicoloured worktops.
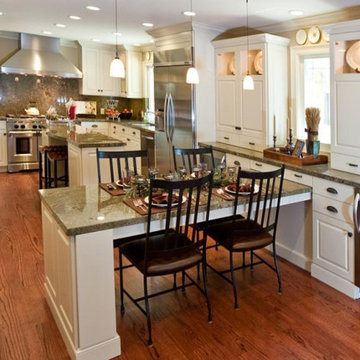
Large classic u-shaped kitchen/diner in San Francisco with a submerged sink, raised-panel cabinets, white cabinets, granite worktops, beige splashback, stone slab splashback, stainless steel appliances, medium hardwood flooring and multiple islands.
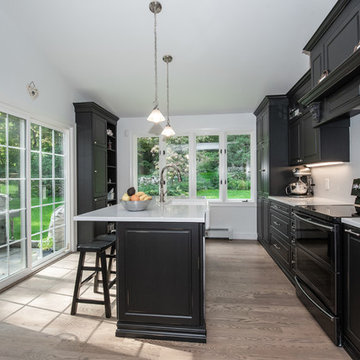
Matthew D'Alto Photography & Design
Connecticut Kitchen and Bath, Inc.
Large kitchen area with open space and dining area. Black cabinetry lining the wall of the kitchen. Under cabinet lighting brightens up the white backsplash and the white walls give it an open, airy feeling.
.
Kitchen with Raised-panel Cabinets and Stone Slab Splashback Ideas and Designs
6