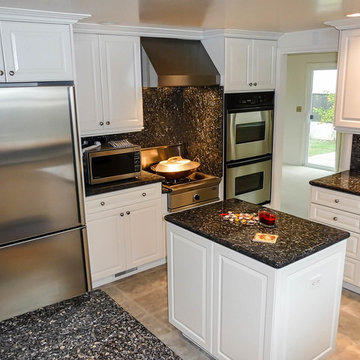Kitchen with Raised-panel Cabinets and Stone Slab Splashback Ideas and Designs
Refine by:
Budget
Sort by:Popular Today
61 - 80 of 7,419 photos
Item 1 of 3
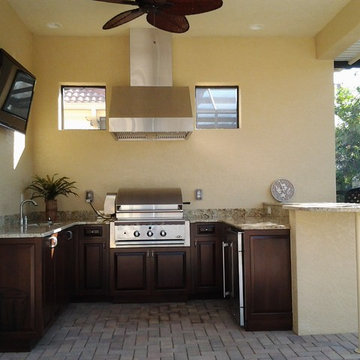
Outdoor Kitchens
This is an example of a small world-inspired u-shaped kitchen in Miami with a submerged sink, raised-panel cabinets, dark wood cabinets, granite worktops, beige splashback, stone slab splashback, stainless steel appliances, brick flooring and a breakfast bar.
This is an example of a small world-inspired u-shaped kitchen in Miami with a submerged sink, raised-panel cabinets, dark wood cabinets, granite worktops, beige splashback, stone slab splashback, stainless steel appliances, brick flooring and a breakfast bar.
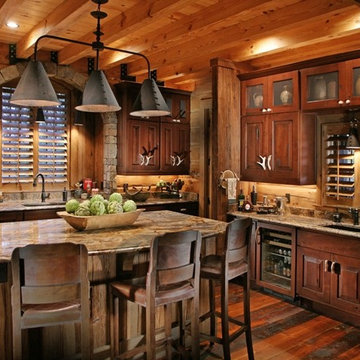
This kitchen, which belongs to The Wild Turkey Lodge, is a beautiful example of our "Modern Rustic Living" architecture for an estate size home.
Photo of a large traditional u-shaped kitchen/diner in Atlanta with a submerged sink, raised-panel cabinets, marble worktops, brown splashback, integrated appliances, stone slab splashback, dark hardwood flooring, an island, medium wood cabinets and brown floors.
Photo of a large traditional u-shaped kitchen/diner in Atlanta with a submerged sink, raised-panel cabinets, marble worktops, brown splashback, integrated appliances, stone slab splashback, dark hardwood flooring, an island, medium wood cabinets and brown floors.

Our clients were ready to update their kitchen with soft and subtle colors to blend in with the home’s recently updated interior. It was also time to improve the layout. The kitchen needed to be reconfigured in order to facilitate a three-generation family and occasional entertaining.
Design Objectives
-Brighten up to blend with the home’s interior and flow into the adjacent family room area
-Incorporate specific storage for pantry items like bulk ingredients and small appliances
-Designate areas for a coffee bar, multiple prep areas and seating while highlighting a dry bar for display
-Keep clutter off of counters for a seamless design that facilitates visual flow through the entire area
Design Challenges
-Make a subtle statement with contrasting cabinets and countertops
-Incorporate a stand-alone, statement-making dry bar just outside the main kitchen space
-Design a statement hood that serves as a focal point without interrupting visual flow
-Update and add lighting to add more task, accent and overhead brightness.
-Have the space be usable for different tasks by different family members at the same time
-Create a space that looks classy and formal but is still inviting.
Design Solutions
-A soft grey stain and white paint were used on all the cabinets. On only the wall cabinets flanking the window was the grey introduced on the frame to make a pop against the white paint.
-The white-painted refrigerator and freezer door panel style is a custom reeded look that adds a soft contrasting detail against the main door style. Along with the open grey-stained interior cabinet above, it looks like a piece of furniture.
-The same soft tones were used for the countertops and a full, high backsplash of Chamonix quartzite that tied everything together. It’s an elegant backdrop for the hood.
-The Dry Bar, even though showcasing a dark stained cabinet, stays open and bright with a full mirror backsplash, wood retained glass floating shelves and glass wall cabinet doors. Brushed brass trim details and a fun light fixture add a pop of character.
-The same reeded door style as the refrigerator was used on the base doors of the dry bar to tie in with the kitchen.
-About 2/3 of the existing walk-in pantry was carved out for the new dry bar footprint while still keeping a shallow-depth pantry space for storage.
-The homeowners wanted a beautiful hood but didn’t want it to dominate the design. We kept the lines of the hood simple. The soft stainless steel body has a bottom accent that incorporates both the grey stain and white-painted cabinet colors.
-Even though the Kitchen had a lot of natural light from the large window, it was important to have task and subtle feature lighting. Recessed cans provide overall lighting while clear pendants shine down on the 2nd level of the seating area on the island.
-The circular clear chandelier is the statement piece over the main island while the pendants flanking the hood emphasize the quartzite backsplash and add as accent lighting in the evening along with the interior cabinet lights.
With three generations living in the home it was important to have areas that multiple family members could use at the same time without being in each other’s way. The design incorporates different zones like the coffee bar, charging station, dry bar and refrigerator drawers.
The softness of the colors and classic feel of the wood floor keep kitchen is inviting and calming.
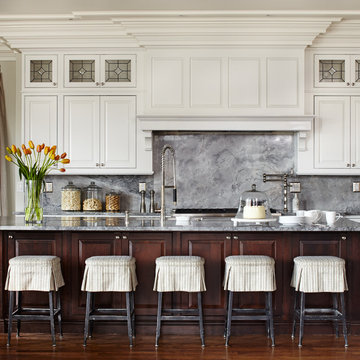
Photo of a traditional galley kitchen in Denver with raised-panel cabinets, white cabinets, grey splashback, stone slab splashback, stainless steel appliances, dark hardwood flooring, an island, brown floors and grey worktops.
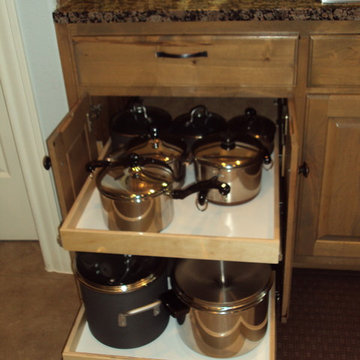
Inspiration for a medium sized classic open plan kitchen in Austin with raised-panel cabinets, distressed cabinets, granite worktops, multi-coloured splashback, stone slab splashback, stainless steel appliances and travertine flooring.
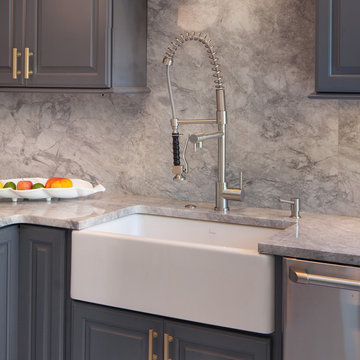
Capital Area Remodeling
White farmhouse sink with beautiful stainless steel goose neck faucet
Design ideas for a small contemporary kitchen in DC Metro with a belfast sink, granite worktops, stainless steel appliances, medium hardwood flooring, raised-panel cabinets and stone slab splashback.
Design ideas for a small contemporary kitchen in DC Metro with a belfast sink, granite worktops, stainless steel appliances, medium hardwood flooring, raised-panel cabinets and stone slab splashback.

Custom-made cabinetry is a significant investment and true space maximizer, and most of the time, it is worth every penny to be able to have the added convenience of roll-out drawers, adjustable shelves, integrated waste and recycling bins, flatware dividers, pot lid holders, soft-close hinges, etc.
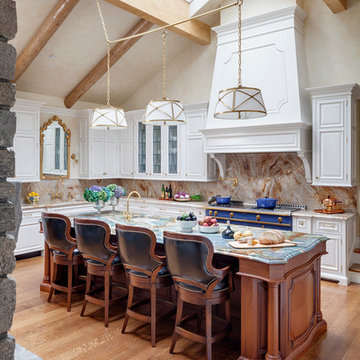
TEAM
Architect: LDa Architecture & Interiors
Builder: Kistler and Knapp Builders
Interior Design: Weena and Spook
Photographer: Greg Premru Photography
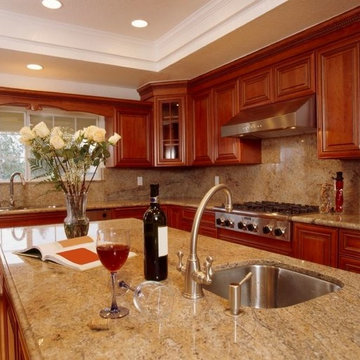
Medium sized classic l-shaped enclosed kitchen in Boston with a submerged sink, raised-panel cabinets, medium wood cabinets, granite worktops, white splashback, stone slab splashback, stainless steel appliances, medium hardwood flooring and an island.
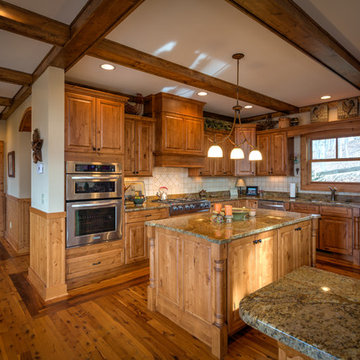
Photography by Bernard Russo
Inspiration for a large rustic u-shaped open plan kitchen in Charlotte with a submerged sink, raised-panel cabinets, medium wood cabinets, granite worktops, beige splashback, stone slab splashback, stainless steel appliances, medium hardwood flooring and an island.
Inspiration for a large rustic u-shaped open plan kitchen in Charlotte with a submerged sink, raised-panel cabinets, medium wood cabinets, granite worktops, beige splashback, stone slab splashback, stainless steel appliances, medium hardwood flooring and an island.
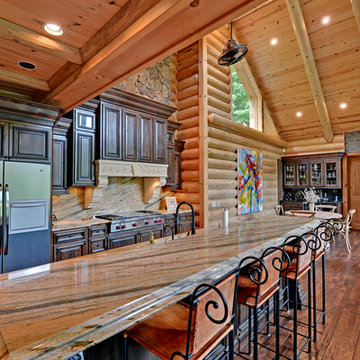
Stuart Wade, Envision Virtual Tours
Classic galley open plan kitchen in Atlanta with stone slab splashback, raised-panel cabinets, dark wood cabinets, beige splashback and stainless steel appliances.
Classic galley open plan kitchen in Atlanta with stone slab splashback, raised-panel cabinets, dark wood cabinets, beige splashback and stainless steel appliances.
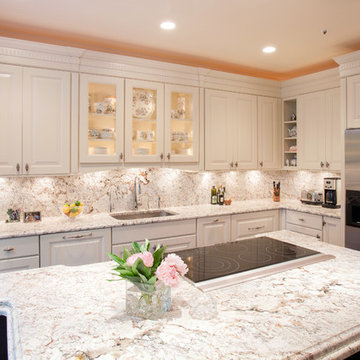
Jason Weil
Inspiration for a large traditional l-shaped kitchen/diner in DC Metro with a single-bowl sink, raised-panel cabinets, dark wood cabinets, granite worktops, white splashback, stone slab splashback, stainless steel appliances, dark hardwood flooring, an island and brown floors.
Inspiration for a large traditional l-shaped kitchen/diner in DC Metro with a single-bowl sink, raised-panel cabinets, dark wood cabinets, granite worktops, white splashback, stone slab splashback, stainless steel appliances, dark hardwood flooring, an island and brown floors.

THE SETUP
Imagine how thrilled Diana was when she was approached about designing a kitchen for a client who is an avid traveler and Francophile. ‘French-country’ is a very specific category of traditional design that combines French provincial elegance with rustic comforts. The look draws on soothing hues, antique accents and a wonderful fusion of polished and relic’d finishes.
Her client wanted to feel like she was in the south of France every time she walked into her kitchen. She wanted real honed marble counters, vintage finishes and authentic heavy stone walls like you’d find in a 400-year old château in Les Baux-de-Provence.
Diana’s mission: capture the client’s vision, design it and utilize Drury Design’s sourcing and building expertise to bring it to life.
Design Objectives:
Create the feel of an authentic vintage French-country kitchen
Include natural materials that would have been used in an old French château
Add a second oven
Omit an unused desk area in favor of a large, tall pantry armoire
THE REMODEL
Design Challenges:
Finding real stone for the walls, and the craftsmen to install it
Accommodate for the thickness of the stones
Replicating château beam architecture
Replicating authentic French-country finishes
Find a spot for a new steam oven
Design Solutions:
Source and sort true stone. Utilize veteran craftsmen to apply to the walls using old-world techniques
Furr out interior window casings to adjust for the thicker stone walls
Source true reclaimed beams
Utilize veteran craftsmen for authentic finishes and distressing for the island, tall pantry armoire and stucco hood
Modify the butler’s pantry base cabinet to accommodate the new steam oven
THE RENEWED SPACE
Before we started work on her new French-country kitchen, the homeowner told us the kitchen that came with the house was “not my kitchen.”
“I felt like a stranger,” she told us during the photoshoot. “It wasn’t my color, it wasn’t my texture. It wasn’t my style… I didn’t have my stamp on it.”
And now?
“I love the fact that my family can come in here, wrap their arms around it and feel comfortable,” she said. “It’s like a big hug.”
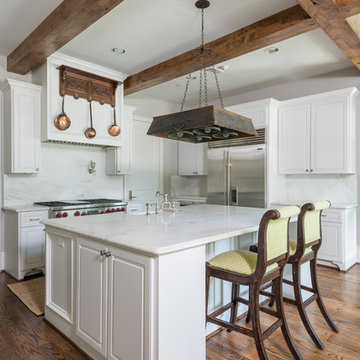
Photo of a medium sized traditional l-shaped kitchen/diner in Houston with raised-panel cabinets, white cabinets, white splashback, stone slab splashback, stainless steel appliances, dark hardwood flooring, an island, a belfast sink, marble worktops and brown floors.
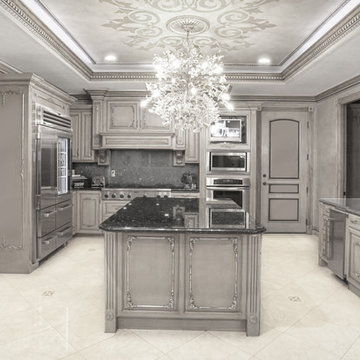
Kitchen with classical details.
Inspiration for a large victorian u-shaped kitchen/diner in Los Angeles with a double-bowl sink, raised-panel cabinets, grey cabinets, engineered stone countertops, grey splashback, stone slab splashback, stainless steel appliances, marble flooring and an island.
Inspiration for a large victorian u-shaped kitchen/diner in Los Angeles with a double-bowl sink, raised-panel cabinets, grey cabinets, engineered stone countertops, grey splashback, stone slab splashback, stainless steel appliances, marble flooring and an island.
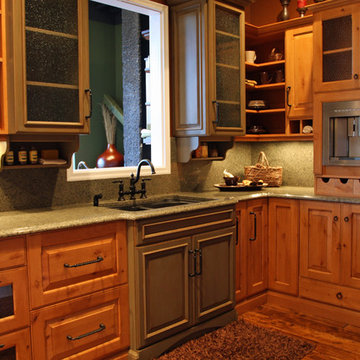
Rustic kitchen with espresso machine, front panel on drawers changeable contents
Alecia Smith Photographer
Inspiration for a medium sized rustic l-shaped enclosed kitchen in Seattle with a double-bowl sink, raised-panel cabinets, medium wood cabinets, granite worktops, stone slab splashback, dark hardwood flooring, no island, brown floors and brown worktops.
Inspiration for a medium sized rustic l-shaped enclosed kitchen in Seattle with a double-bowl sink, raised-panel cabinets, medium wood cabinets, granite worktops, stone slab splashback, dark hardwood flooring, no island, brown floors and brown worktops.
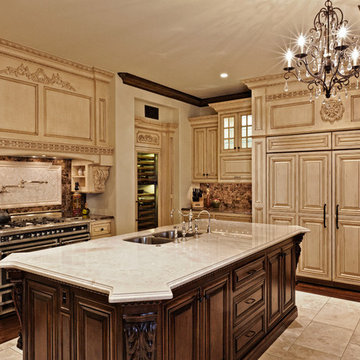
This is an example of a large mediterranean u-shaped kitchen/diner in Phoenix with a submerged sink, raised-panel cabinets, distressed cabinets, granite worktops, multi-coloured splashback, stone slab splashback, integrated appliances, ceramic flooring and an island.
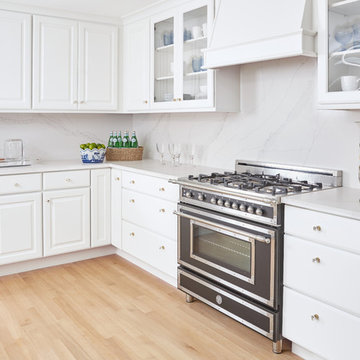
White kitchen cabinets in CliqStudios Bayport raised-panel traditional door style. A wood range hood, glass cabinet doors, Silestone quartz backsplash, and Bertazzoni heritage range completes the look.
Learn more: https://www.cliqstudios.com/gallery/ranch-house-renovation/
Jason Kindig Photography
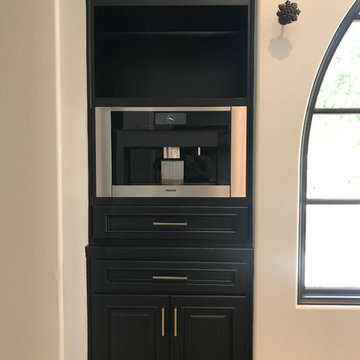
Redesigned the Cabinet Opening to House a Built in Miele Coffee Maker. Had cabinet contractor remove cabinet doors, built new trim and add drawer below for storage and allow for airflow.
Kitchen with Raised-panel Cabinets and Stone Slab Splashback Ideas and Designs
4
